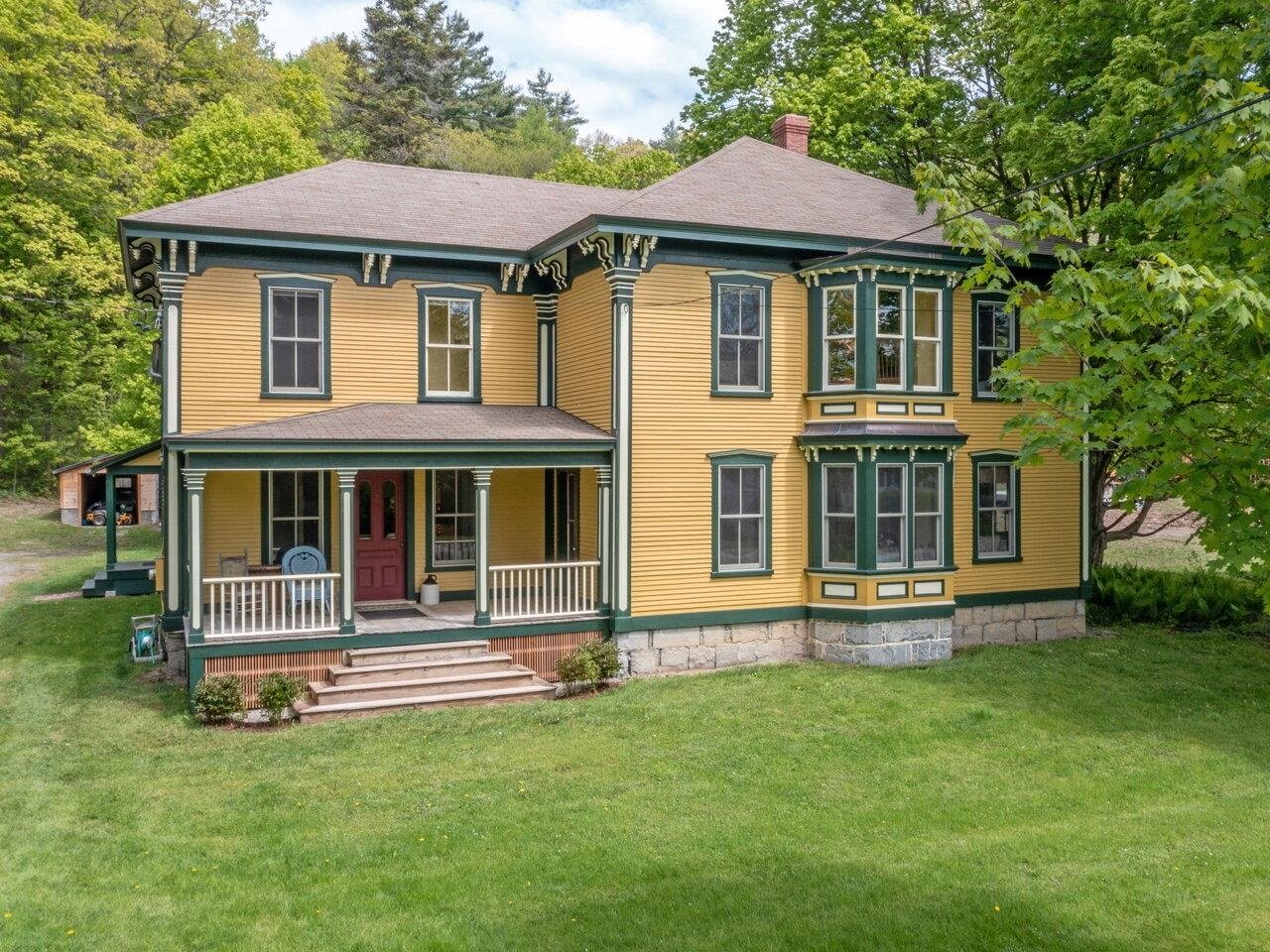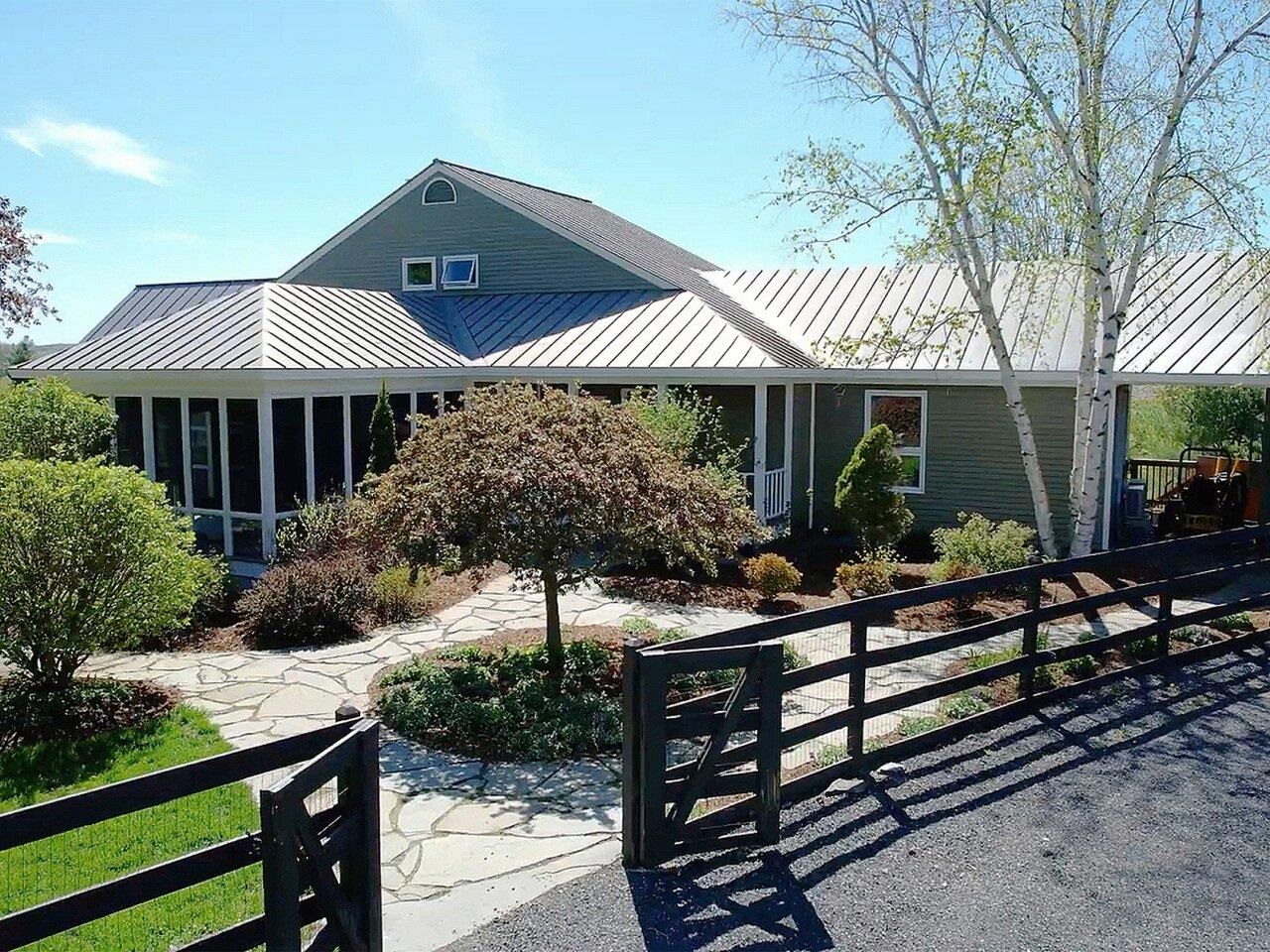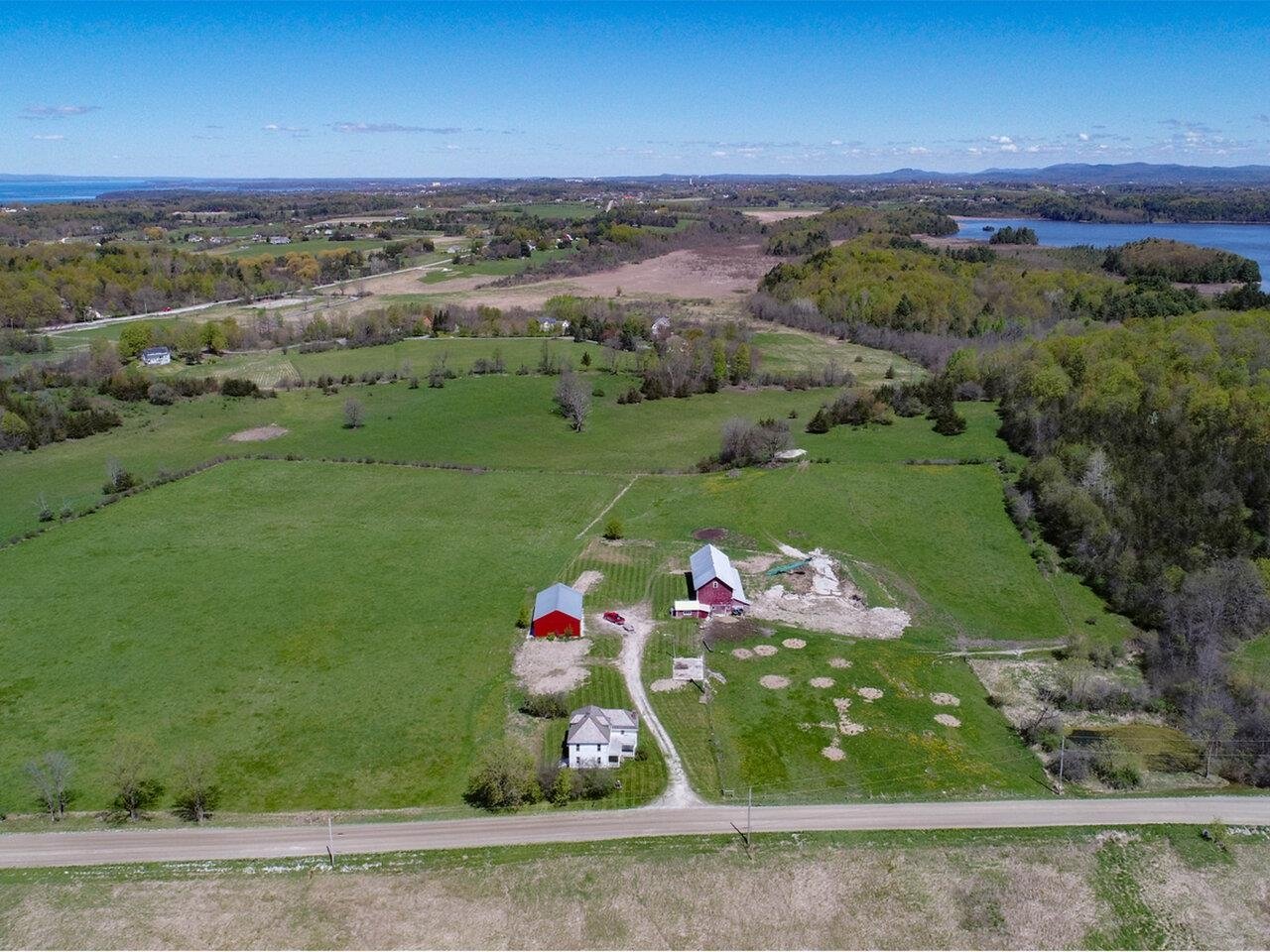Sold Status
$1,155,000 Sold Price
House Type
4 Beds
4 Baths
4,274 Sqft
Sold By
Similar Properties for Sale
Request a Showing or More Info

Call: 802-863-1500
Mortgage Provider
Mortgage Calculator
$
$ Taxes
$ Principal & Interest
$
This calculation is based on a rough estimate. Every person's situation is different. Be sure to consult with a mortgage advisor on your specific needs.
Charlotte
Priced well below building cost this 2004 home was totally transposed in 2007 into a ContemporaryCraftsman, designed and strategically positioned to take advantage of arguably the most scenic views in Vermont. Utilizing walls of windows, porches and deck to maximize stunning views of landscaping, the architects achieved the feeling of privacy while allowing long range views up to 40 miles from every room. Envision enjoying breakfast, watching the Sun rise over Camel's Hump and the valleys below. Watch the sunset over Lake Champlain, the High Peaks Region of the Adirondacks, including White Face. In the evening look out to the soft blinking of Split Rock Lighthouse and the twinkling lights of Essex, NY. All of this is on 5+ acres of sun soaked, gently sloping lawn. This home will surround its new owner with expansive views complimented by distinctive design features with top of the line quality materials. †
Property Location
Property Details
| Sold Price $1,155,000 | Sold Date Aug 26th, 2011 | |
|---|---|---|
| List Price $1,295,000 | Total Rooms 16 | List Date Jan 7th, 2011 |
| MLS# 4039494 | Lot Size 5.080 Acres | Taxes $12,429 |
| Type House | Stories 2 | Road Frontage 396 |
| Bedrooms 4 | Style Other, Contemporary | Water Frontage |
| Full Bathrooms 3 | Finished 4,274 Sqft | Construction , Existing |
| 3/4 Bathrooms 0 | Above Grade 3,248 Sqft | Seasonal No |
| Half Bathrooms 1 | Below Grade 1,026 Sqft | Year Built 2004 |
| 1/4 Bathrooms | Garage Size 3 Car | County Chittenden |
| Interior FeaturesBar, Blinds, Cathedral Ceiling, Ceiling Fan, Dining Area, Fireplace - Gas, Fireplace - Wood, Fireplaces - 3+, Kitchen/Dining, Primary BR w/ BA, Natural Woodwork, Vaulted Ceiling, Walk-in Closet, Walk-in Pantry, Whirlpool Tub, Window Treatment, Laundry - 1st Floor |
|---|
| Equipment & AppliancesWall Oven, Cook Top-Gas, Dishwasher, Disposal, Double Oven, Refrigerator, Microwave, Exhaust Hood, CO Detector, Radon Mitigation, Smoke Detector, Smoke Detector, Air Filter/Exch Sys |
| Kitchen 18.8x18, 1st Floor | Dining Room 19x12.8, 1st Floor | Living Room 16x12.6, 1st Floor |
|---|---|---|
| Family Room 21x18, 1st Floor | Office/Study 15x11, 1st Floor | Utility Room 7x6.4, 1st Floor |
| Primary Bedroom 21.6x17.4, 2nd Floor | Bedroom 19x11, 2nd Floor | Bedroom 17.6x11, 2nd Floor |
| Bedroom 18.8x12.8, Basement | Mudroom | Foyer |
| Other 19x11, 1st Floor | Other 29x20, Basement | Great Room |
| Bath - Full 2nd Floor | Bath - Full 2nd Floor | Bath - Full 2nd Floor |
| Bath - 1/2 1st Floor | Exercise Room |
| ConstructionWood Frame |
|---|
| BasementWalkout, Interior Stairs, Partially Finished, Full, Unfinished, Finished |
| Exterior FeaturesBalcony, Deck, Patio, Porch - Covered, Window Screens |
| Exterior Composition | Disability Features |
|---|---|
| Foundation Concrete | House Color Taupe |
| Floors Tile, Carpet, Slate/Stone, Hardwood | Building Certifications |
| Roof Shingle-Architectural | HERS Index |
| Directions |
|---|
| Lot DescriptionYes, Trail/Near Trail, Wooded, View, Mountain View, Water View, Landscaped, Country Setting, Rural Setting |
| Garage & Parking Attached, |
| Road Frontage 396 | Water Access |
|---|---|
| Suitable Use | Water Type |
| Driveway ROW, Crushed/Stone | Water Body |
| Flood Zone No | Zoning Res |
| School District NA | Middle |
|---|---|
| Elementary | High |
| Heat Fuel Wood, Gas-LP/Bottle | Excluded |
|---|---|
| Heating/Cool Central Air, Multi Zone, Smoke Detectr-HrdWrdw/Bat, Radiant, Multi Zone, Hot Air, Baseboard | Negotiable |
| Sewer 1000 Gallon, Pump Up, Leach Field, Septic, Concrete | Parcel Access ROW Yes |
| Water Drilled Well | ROW for Other Parcel Yes |
| Water Heater Tank, Gas-Lp/Bottle | Financing , Conventional |
| Cable Co | Documents ROW (Right-Of-Way), Survey, Property Disclosure, Deed |
| Electric Circuit Breaker(s), 220 Plug | Tax ID 13804311649 |

† The remarks published on this webpage originate from Listed By of Flat Fee Real Estate via the NNEREN IDX Program and do not represent the views and opinions of Coldwell Banker Hickok & Boardman. Coldwell Banker Hickok & Boardman Realty cannot be held responsible for possible violations of copyright resulting from the posting of any data from the NNEREN IDX Program.

 Back to Search Results
Back to Search Results










