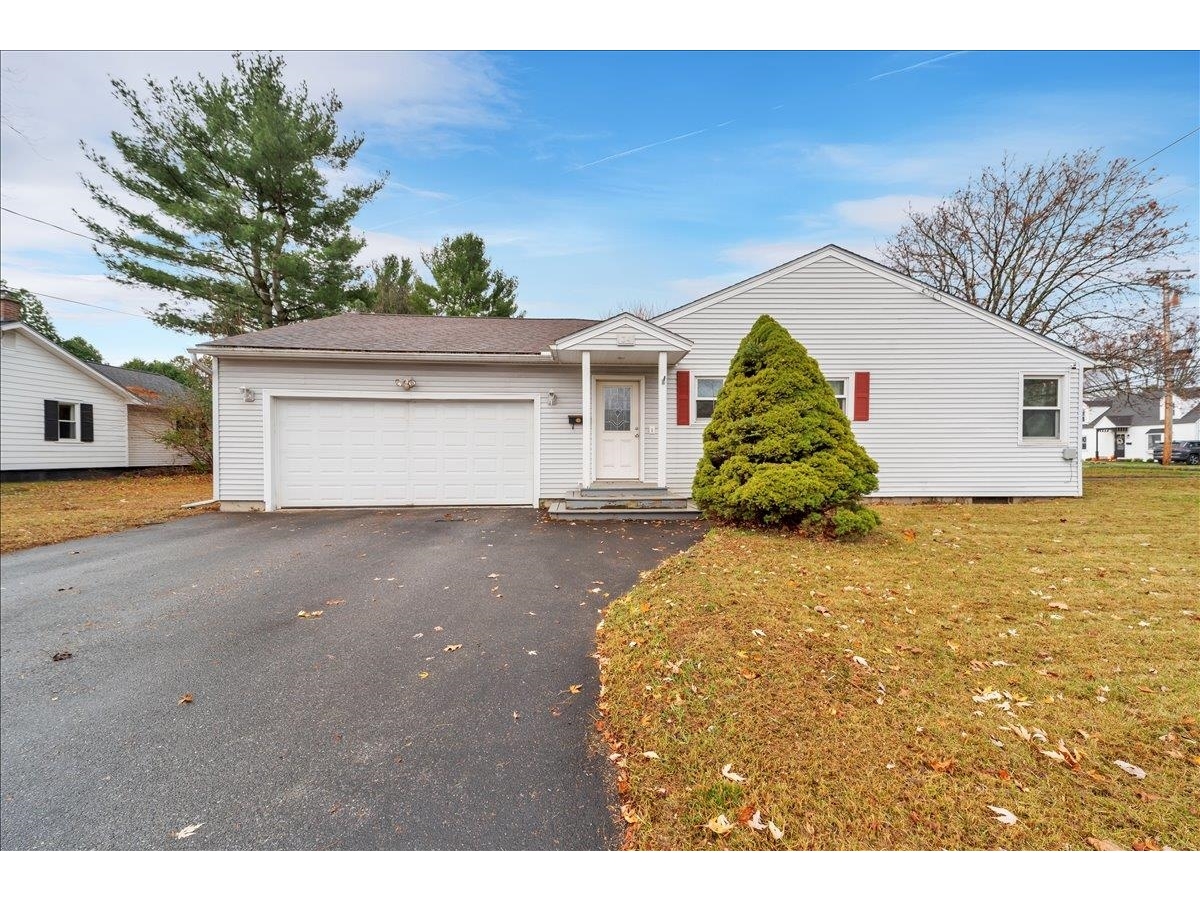Sold Status
$309,000 Sold Price
House Type
3 Beds
2 Baths
1,704 Sqft
Sold By
Similar Properties for Sale
Request a Showing or More Info

Call: 802-863-1500
Mortgage Provider
Mortgage Calculator
$
$ Taxes
$ Principal & Interest
$
This calculation is based on a rough estimate. Every person's situation is different. Be sure to consult with a mortgage advisor on your specific needs.
Chittenden County
Character abounds in this postwar village Cape Cod. Situated on a magical street of vintage homes, you are in walking distance to the bustling amenities of Essex Jct. including schools, bus, train, restaurants, bars, library, etc. The cement board siding was painted four years ago, and the large level rear yard is overflowing with amazing landscaping which includes perennials, flowering fruit trees, shrubs, and a gorgeous covered porch with sky blue dovetail ceiling and fan, leading to a cozy patio blended among plantings. The home is ideal for entertaining, and offers a comfortable front living room, 1st floor den or office, casual dining, and an oversized great room with fireplace and custom built-ins overlooking the rear yard. A mudroom off the garage with entry door to the driveway connects to the kitchen and rear of the home. New and refinished maple hardwood spans all but the kitchen downstairs, new Harvey vinyl windows on both floors in 07, new vinyl basement windows 15, updated full bath on the first floor, all new full bath on the second floor, new gas boiler 15, refinished softwood flooring in the hall and master bedroom upstairs, deck 14, deck roof 15, paved driveway 11, insulation added per energy audit to include sidewalls, knee walls, and basement sills, and countless other improvements and details make this home so special. †
Property Location
Property Details
| Sold Price $309,000 | Sold Date Nov 15th, 2017 | |
|---|---|---|
| List Price $314,900 | Total Rooms 8 | List Date Sep 1st, 2017 |
| Cooperation Fee Unknown | Lot Size 0.18 Acres | Taxes $5,590 |
| MLS# 4656924 | Days on Market 2640 Days | Tax Year 2017 |
| Type House | Stories 1 1/2 | Road Frontage 60 |
| Bedrooms 3 | Style Cape, Neighborhood | Water Frontage |
| Full Bathrooms 2 | Finished 1,704 Sqft | Construction No, Existing |
| 3/4 Bathrooms 0 | Above Grade 1,704 Sqft | Seasonal No |
| Half Bathrooms 0 | Below Grade 0 Sqft | Year Built 1950 |
| 1/4 Bathrooms 0 | Garage Size 1 Car | County Chittenden |
| Interior FeaturesCentral Vacuum, Fireplaces - 1 |
|---|
| Equipment & AppliancesRefrigerator, Range-Electric, Dishwasher, Microwave, Dehumidifier |
| Living Room 17 x 12.5, 1st Floor | Kitchen 11.5 x 9.5, 1st Floor | Dining Room 11 x 10, 1st Floor |
|---|---|---|
| Family Room 29.5 x 14, 1st Floor | Office/Study 11 x 9.5, 1st Floor | Primary Bedroom 14.5 x 9.5, 2nd Floor |
| Bedroom 17 x 7.5, 2nd Floor | Bedroom 10.5 x 10, 2nd Floor |
| ConstructionWood Frame |
|---|
| BasementInterior, Unfinished |
| Exterior FeaturesDeck, Fence - Partial, Patio, Porch - Covered, Shed, Windows - Double Pane |
| Exterior Cement | Disability Features Bathrm w/tub, 1st Floor Full Bathrm, Bathroom w/Tub, Paved Parking |
|---|---|
| Foundation Block, Slab - Concrete | House Color Blue |
| Floors Vinyl, Softwood, Ceramic Tile, Hardwood | Building Certifications |
| Roof Shingle-Architectural, Membrane | HERS Index |
| DirectionsFrom Five Corners in Essex Junction, travel north on Main Street (Route 15), right on Pleasant St., home is two blocks on the right. |
|---|
| Lot DescriptionUnknown, City Lot, Near Bus/Shuttle, Village, Village, Near Public Transportatn |
| Garage & Parking Attached, Auto Open, Driveway, Garage |
| Road Frontage 60 | Water Access |
|---|---|
| Suitable Use | Water Type |
| Driveway Paved | Water Body |
| Flood Zone No | Zoning R |
| School District Essex Junction ID Sch District | Middle |
|---|---|
| Elementary | High Essex High |
| Heat Fuel Gas-Natural | Excluded |
|---|---|
| Heating/Cool None, Radiator, Hot Water, Baseboard | Negotiable |
| Sewer Public | Parcel Access ROW |
| Water Public | ROW for Other Parcel |
| Water Heater Tank, Rented, Gas-Natural | Financing |
| Cable Co Comcast | Documents Plot Plan, Deed |
| Electric Circuit Breaker(s) | Tax ID 207-066-15227 |

† The remarks published on this webpage originate from Listed By Matt Hurlburt of RE/MAX North Professionals - Burlington via the PrimeMLS IDX Program and do not represent the views and opinions of Coldwell Banker Hickok & Boardman. Coldwell Banker Hickok & Boardman cannot be held responsible for possible violations of copyright resulting from the posting of any data from the PrimeMLS IDX Program.

 Back to Search Results
Back to Search Results








