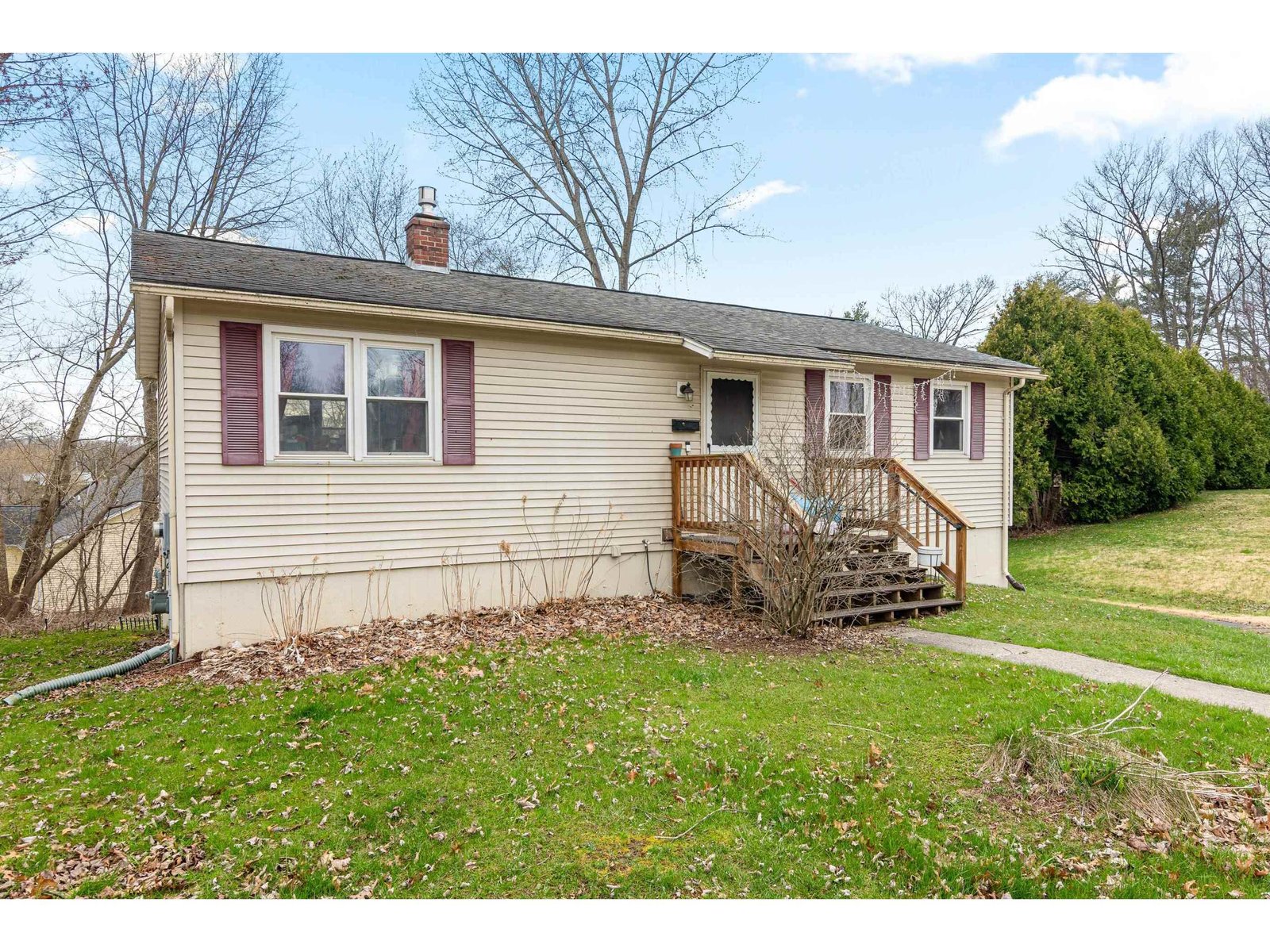Sold Status
$422,500 Sold Price
House Type
3 Beds
3 Baths
1,810 Sqft
Sold By Element Real Estate
Similar Properties for Sale
Request a Showing or More Info

Call: 802-863-1500
Mortgage Provider
Mortgage Calculator
$
$ Taxes
$ Principal & Interest
$
This calculation is based on a rough estimate. Every person's situation is different. Be sure to consult with a mortgage advisor on your specific needs.
Essex
Charming 3 bedroom, 2.5 bath, one level home in sought after Village location, minutes to schools, Maple Street Park, 5 Corners, eateries, and Essex Junction amenities. Spacious, sunny living room with bay window, hardwood floors plus wood burning brick fireplace, opens to formal dining, retro kitchen with ample cabinets and counter space including pantry and breakfast nook. 1st floor laundry/mudroom with access to the private backyard. Primary bedroom with shared 3/4 bath, bedrooms all with hardwood floors. Lower level is walkout and semi-finished with rec-room and 1/2 bath. Newer hot water tank, furnace and roof. Oversized village lot with .83 acres surrounded by woods, great for entertaining, barbecues and gardens. Spend summer evenings on the screen porch. A great home in a wonderful neighborhood. †
Property Location
Property Details
| Sold Price $422,500 | Sold Date Sep 19th, 2022 | |
|---|---|---|
| List Price $399,900 | Total Rooms 8 | List Date Aug 16th, 2022 |
| MLS# 4925614 | Lot Size 0.830 Acres | Taxes $6,942 |
| Type House | Stories 1 | Road Frontage 76 |
| Bedrooms 3 | Style Walkout Lower Level, Ranch | Water Frontage |
| Full Bathrooms 1 | Finished 1,810 Sqft | Construction No, Existing |
| 3/4 Bathrooms 1 | Above Grade 1,810 Sqft | Seasonal No |
| Half Bathrooms 1 | Below Grade 0 Sqft | Year Built 1957 |
| 1/4 Bathrooms 0 | Garage Size 2 Car | County Chittenden |
| Interior FeaturesBlinds, Fireplace - Wood, Primary BR w/ BA, Natural Light, Walk-in Pantry, Laundry - 1st Floor |
|---|
| Equipment & AppliancesCook Top-Electric, Wall Oven, Dishwasher, Disposal, Refrigerator |
| Living Room 23'7 x 14' 8, 1st Floor | Kitchen 15 x 10, 1st Floor | Dining Room 13 x 11'7, 1st Floor |
|---|---|---|
| Primary Bedroom 16 x 13, 1st Floor | Bedroom 14 x 11, 1st Floor | Bedroom 13 x 11, 1st Floor |
| Porch 19 x 12, 1st Floor | Laundry Room 9 x 8, 1st Floor |
| ConstructionWood Frame |
|---|
| BasementInterior, Storage Space, Partially Finished, Full |
| Exterior FeaturesGarden Space, Patio |
| Exterior Clapboard, Brick | Disability Features One-Level Home |
|---|---|
| Foundation Block | House Color White |
| Floors Vinyl, Slate/Stone, Hardwood | Building Certifications |
| Roof Shingle-Architectural | HERS Index |
| DirectionsRt. 15 to 5 Corners, to Maple Street, left onto Maplewood Lane House on left. |
|---|
| Lot DescriptionUnknown, Landscaped, Near Bus/Shuttle, Near Paths, Near Public Transportatn, Near Shopping |
| Garage & Parking Attached, Direct Entry, Driveway, Garage |
| Road Frontage 76 | Water Access |
|---|---|
| Suitable Use | Water Type |
| Driveway Paved | Water Body |
| Flood Zone No | Zoning res |
| School District Essex School District | Middle Albert D. Lawton Intermediate |
|---|---|
| Elementary Summit Street School | High Essex High |
| Heat Fuel Gas-Natural | Excluded |
|---|---|
| Heating/Cool None, Hot Air, Hot Air | Negotiable |
| Sewer Public | Parcel Access ROW Unknown |
| Water Public | ROW for Other Parcel Unknown |
| Water Heater Tank, Owned, Gas-Natural | Financing |
| Cable Co Xfinity | Documents Deed, Tax Map |
| Electric Fuses | Tax ID 207-066-14945 |

† The remarks published on this webpage originate from Listed By Geri Reilly of Geri Reilly Real Estate via the NNEREN IDX Program and do not represent the views and opinions of Coldwell Banker Hickok & Boardman. Coldwell Banker Hickok & Boardman Realty cannot be held responsible for possible violations of copyright resulting from the posting of any data from the NNEREN IDX Program.

 Back to Search Results
Back to Search Results










