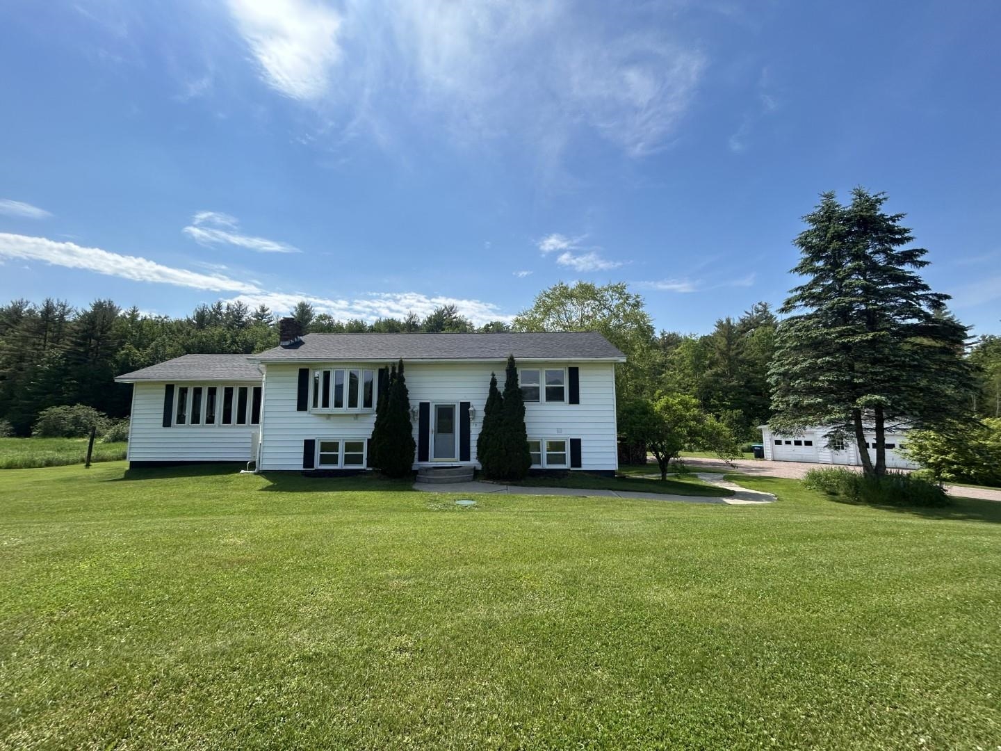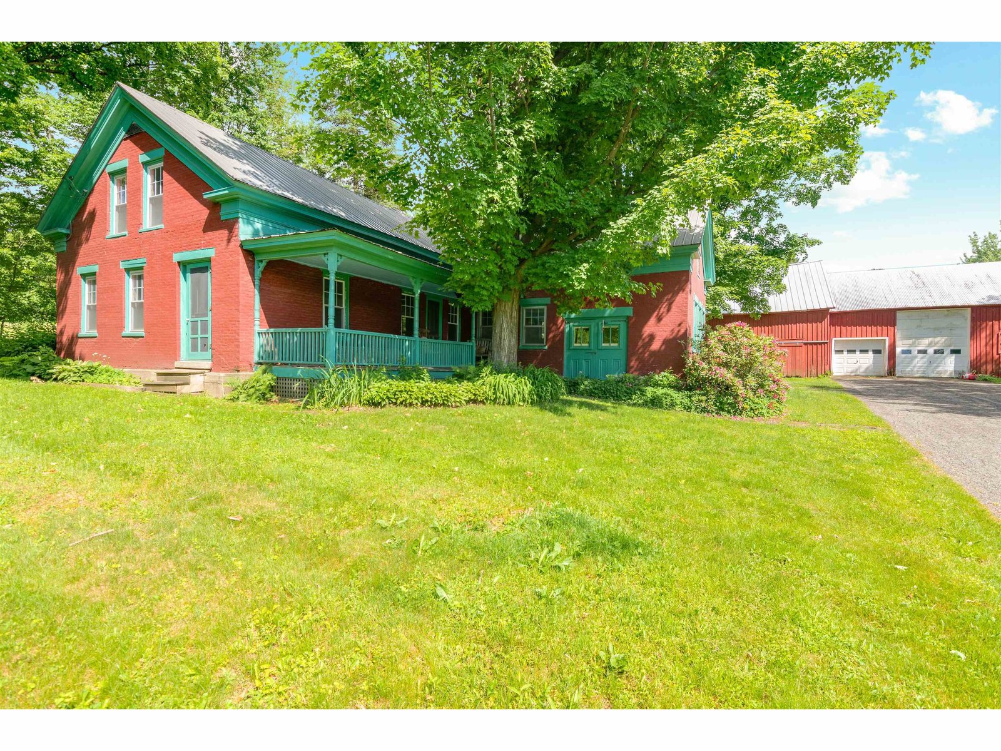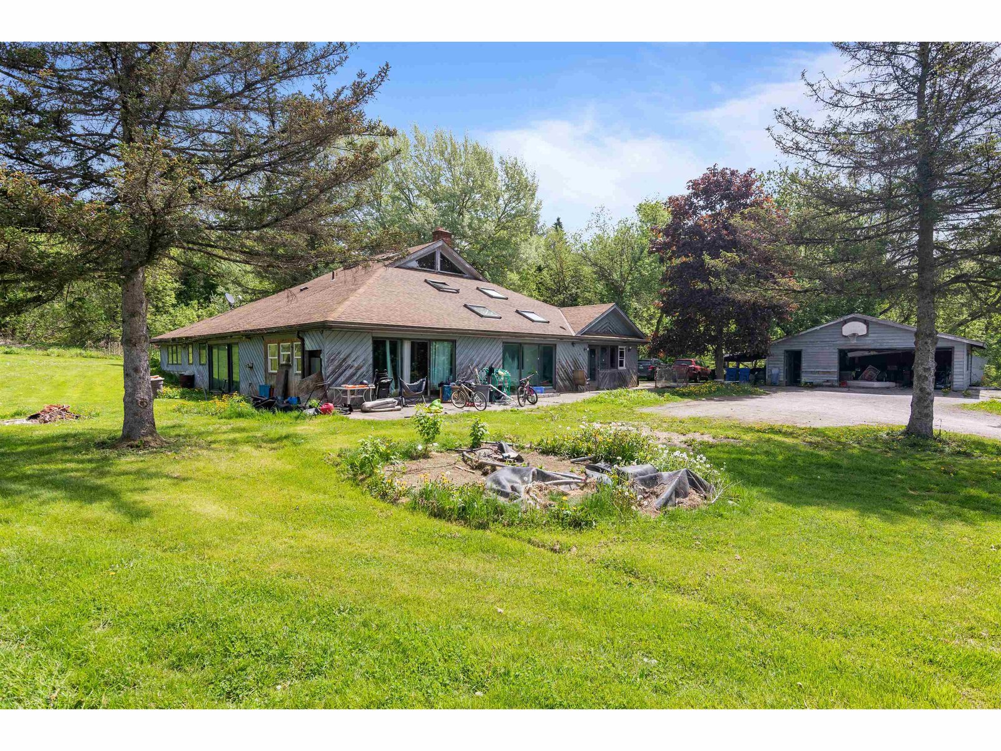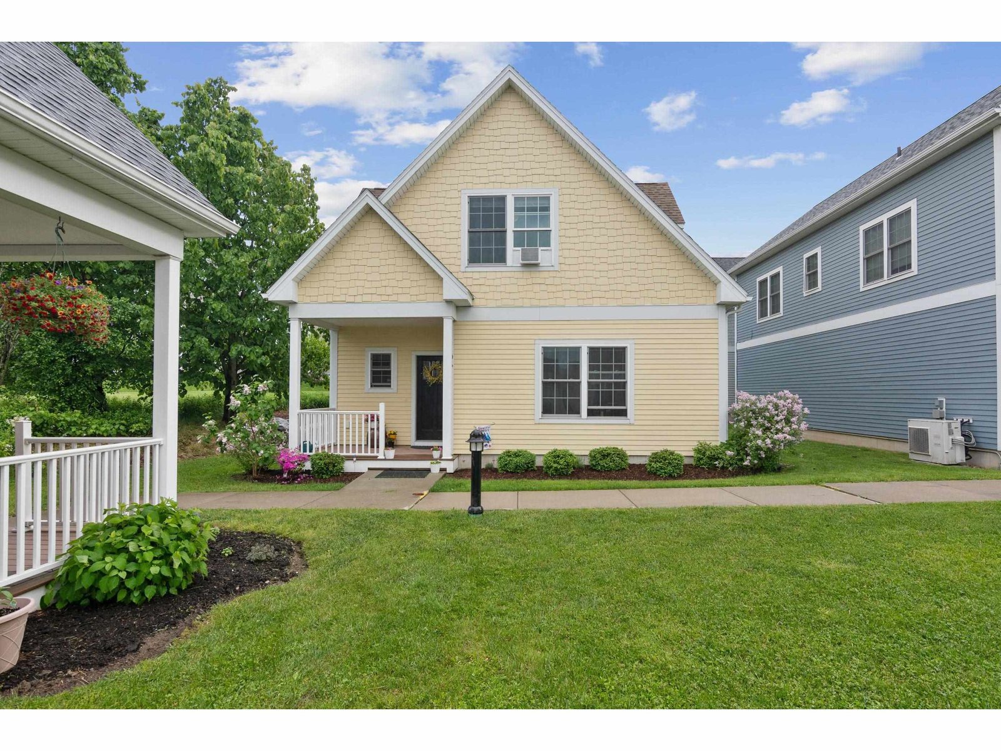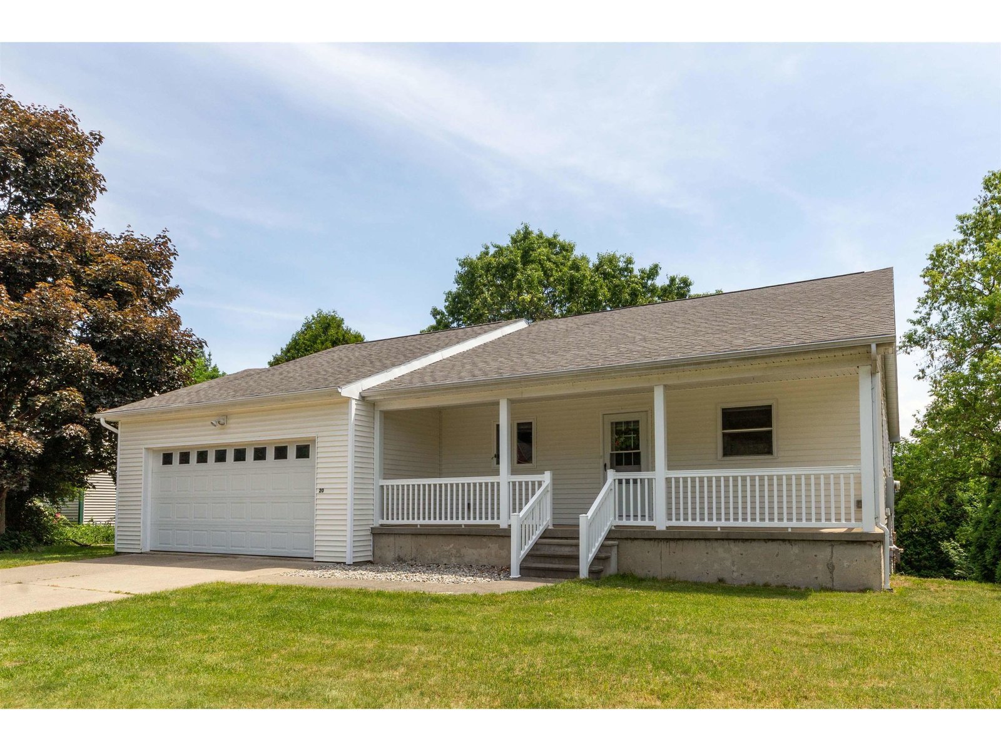Sold Status
$427,500 Sold Price
House Type
4 Beds
3 Baths
3,322 Sqft
Sold By Century 21 McLennan & Co
Similar Properties for Sale
Request a Showing or More Info

Call: 802-863-1500
Mortgage Provider
Mortgage Calculator
$
$ Taxes
$ Principal & Interest
$
This calculation is based on a rough estimate. Every person's situation is different. Be sure to consult with a mortgage advisor on your specific needs.
Essex
A beautifully renovated historic home with a spacious cook's kitchen with slate counters and custom cabinetry, ideal for entertaining. Nestled on a 10 acre hillside lot to maximize the mountain views to the east. This property is a dream come true with a putting green, 4 stall horse barn, lap pool and mini apple orchard. You must see this to truly appreciate it. †
Property Location
Property Details
| Sold Price $427,500 | Sold Date Dec 5th, 2014 | |
|---|---|---|
| List Price $465,000 | Total Rooms 10 | List Date Mar 11th, 2014 |
| MLS# 4340911 | Lot Size 10.010 Acres | Taxes $9,189 |
| Type House | Stories 2 | Road Frontage 748 |
| Bedrooms 4 | Style Historic Vintage, Cape | Water Frontage |
| Full Bathrooms 3 | Finished 3,322 Sqft | Construction Existing |
| 3/4 Bathrooms 0 | Above Grade 3,322 Sqft | Seasonal No |
| Half Bathrooms 0 | Below Grade 0 Sqft | Year Built 1790 |
| 1/4 Bathrooms | Garage Size 2 Car | County Chittenden |
| Interior FeaturesKitchen, Living Room, Office/Study, Cedar Closet, Island, Pantry, Walk-in Closet, Walk-in Pantry, Primary BR with BA, Fireplace-Wood, 1 Fireplace |
|---|
| Equipment & AppliancesWall Oven, Cook Top-Electric, Dishwasher, Disposal, Double Oven, Refrigerator, Microwave, Exhaust Hood |
| Primary Bedroom 17.10 x 17.5 2nd Floor | 2nd Bedroom 17.1 x 15 2nd Floor | 3rd Bedroom 13 x 11.7 2nd Floor |
|---|---|---|
| 4th Bedroom 15.10 x 15 2nd Floor | Living Room 32.7 x 17.2 | Kitchen 24.5 x 16.4 |
| Dining Room 18.8 x 17.4 1st Floor | Family Room 19.9 x 17 2nd Floor | Office/Study 13.8 x 8.2 |
| Full Bath 1st Floor | Full Bath 2nd Floor | Full Bath 2nd Floor |
| ConstructionExisting |
|---|
| BasementInterior, Interior Stairs, Full |
| Exterior FeaturesPatio, Partial Fence, Out Building, Porch-Covered, Screened Porch, Pool-In Ground, Full Fence |
| Exterior Cedar, Shingle | Disability Features 1st Floor Full Bathrm, 1st Flr Hard Surface Flr., Access. Laundry No Steps |
|---|---|
| Foundation Stone | House Color gray |
| Floors Carpet, Ceramic Tile, Softwood, Hardwood | Building Certifications |
| Roof Shingle-Architectural | HERS Index |
| DirectionsRte 15 north to route 128. North on 128 and take second right onto Weed Rd. Driveway is on the right after crest of hill. Look for sign. |
|---|
| Lot DescriptionFenced, Fields, Horse Prop, Country Setting, Sloping, Pasture |
| Garage & Parking Attached, 3 Parking Spaces |
| Road Frontage 748 | Water Access |
|---|---|
| Suitable UseLand:Pasture, Bed and Breakfast, Horse/Animal Farm | Water Type |
| Driveway Paved | Water Body |
| Flood Zone No | Zoning res/ag |
| School District Essex Town School District | Middle Essex Middle School |
|---|---|
| Elementary Essex Elementary School | High Essex High |
| Heat Fuel Oil | Excluded |
|---|---|
| Heating/Cool Radiant, Hot Water, Baseboard, In Floor | Negotiable |
| Sewer Septic | Parcel Access ROW No |
| Water Public | ROW for Other Parcel |
| Water Heater Owned, Oil | Financing All Financing Options |
| Cable Co DISH | Documents Deed, Survey, Property Disclosure |
| Electric 220 Plug | Tax ID 207-067-16806 |

† The remarks published on this webpage originate from Listed By Kathleen Holmes of KW Vermont via the NNEREN IDX Program and do not represent the views and opinions of Coldwell Banker Hickok & Boardman. Coldwell Banker Hickok & Boardman Realty cannot be held responsible for possible violations of copyright resulting from the posting of any data from the NNEREN IDX Program.

 Back to Search Results
Back to Search Results