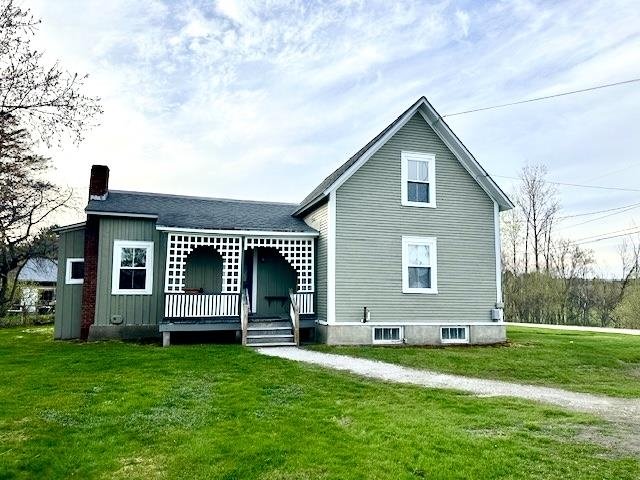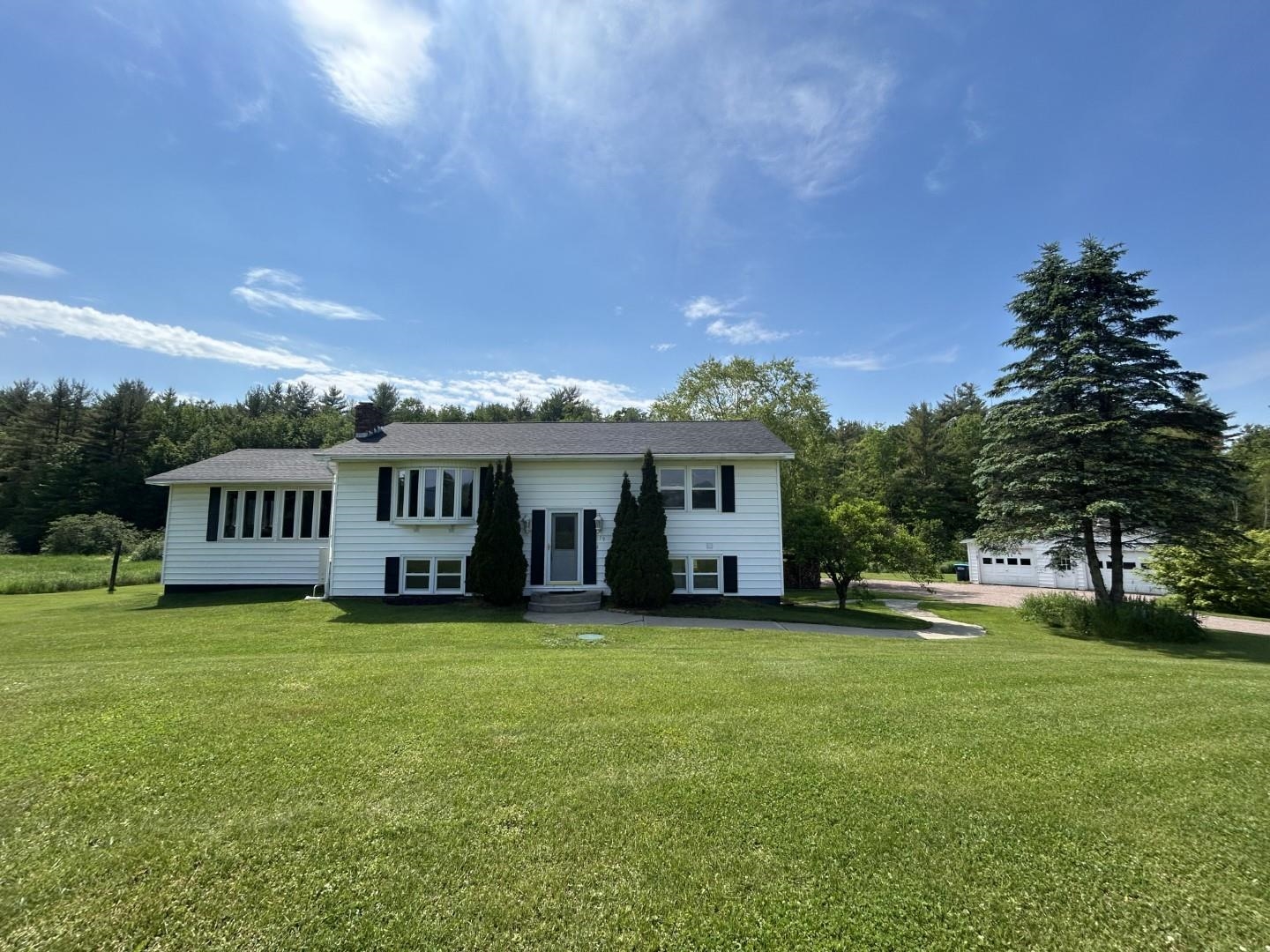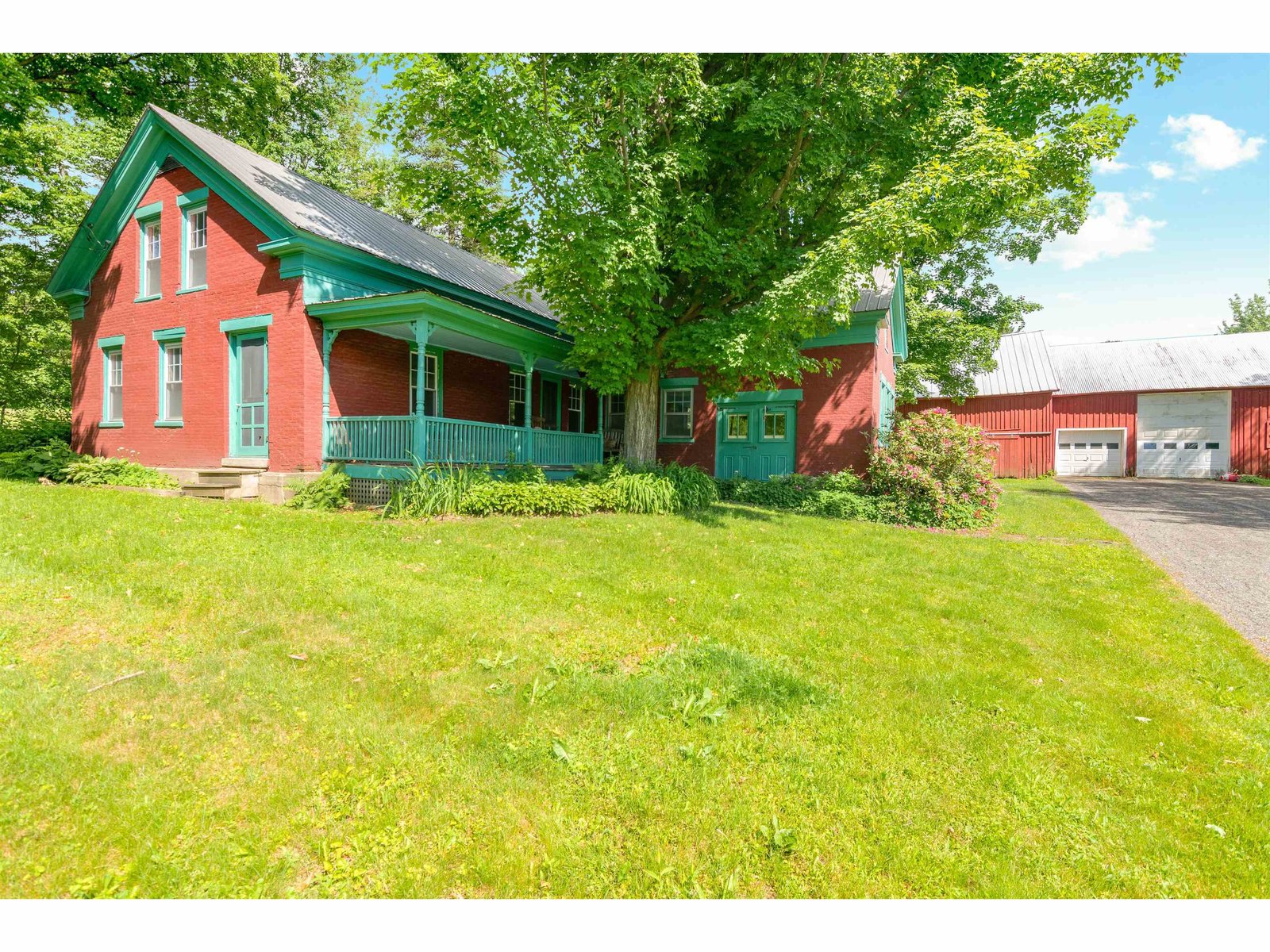Sold Status
$455,500 Sold Price
House Type
4 Beds
3 Baths
2,239 Sqft
Sold By Sara Puretz of Coldwell Banker Hickok and Boardman
Similar Properties for Sale
Request a Showing or More Info

Call: 802-863-1500
Mortgage Provider
Mortgage Calculator
$
$ Taxes
$ Principal & Interest
$
This calculation is based on a rough estimate. Every person's situation is different. Be sure to consult with a mortgage advisor on your specific needs.
Essex
Come check out this large comfortable house situated in a great Essex neighborhood close to Sandhill Park! This 4 bedroom 3 bathroom home has a traditional layout with a spacious and sunny living room. The living room boasts a brick fireplace you can curl up to next to with a good book. Hardwood floors throughout the living room and kitchen. Beautiful open eat in kitchen with tons of counter space and stainless steel appliances. The attached dining room area is warm, welcoming and cozy. Off the kitchen is an added bonus multipurpose space with tremendous natural light and laminate floors. Glass patio doors open out to the expansive backyard great for entertaining, with lots of privacy backing up to woods. The backyard has an outbuilding with power perfect for that workshop you have always wanted. Upstairs you can find 4 carpeted bedrooms with 2 updated bathrooms. A full unfinished basement provides lots of storage and opportunity if converted. Nice location within walking distance to Sandhill Park and Pool,shopping and minutes to I89. †
Property Location
Property Details
| Sold Price $455,500 | Sold Date Oct 27th, 2021 | |
|---|---|---|
| List Price $429,000 | Total Rooms 8 | List Date Aug 26th, 2021 |
| MLS# 4879555 | Lot Size 0.710 Acres | Taxes $6,707 |
| Type House | Stories 2 | Road Frontage |
| Bedrooms 4 | Style Colonial | Water Frontage |
| Full Bathrooms 1 | Finished 2,239 Sqft | Construction No, Existing |
| 3/4 Bathrooms 1 | Above Grade 2,239 Sqft | Seasonal No |
| Half Bathrooms 1 | Below Grade 0 Sqft | Year Built 1974 |
| 1/4 Bathrooms 0 | Garage Size 2 Car | County Chittenden |
| Interior FeaturesCentral Vacuum, Ceiling Fan, Fireplaces - 1, Laundry - Basement |
|---|
| Equipment & AppliancesRange-Gas, Washer, Microwave, Dishwasher, Refrigerator, Exhaust Hood, Dryer, Smoke Detector, Dehumidifier, Gas Heat Stove |
| Kitchen 10 x 23.2, 1st Floor | Family Room 16.11 x 13.5, 1st Floor | Living Room 23.6 x 12.4, 1st Floor |
|---|---|---|
| Dining Room 12.6 x 11.8, 1st Floor | Office/Study 4.11 x 3.11, 1st Floor | Bath - 3/4 1st Floor |
| Bedroom 12.1 x 8.1, 2nd Floor | Bedroom 14.4 x 10.5, 2nd Floor | Bedroom 11.9 x 11.1, 2nd Floor |
| Bath - Full 2nd Floor | Primary Bedroom 14 x 12.4, 2nd Floor | Bath - 1/2 2nd Floor |
| ConstructionWood Frame |
|---|
| BasementInterior, Sump Pump, Full, Sump Pump |
| Exterior FeaturesDeck, Outbuilding, Porch - Covered |
| Exterior Vinyl | Disability Features 1st Floor 3/4 Bathrm, Bathrm w/tub, Bathroom w/Tub, Paved Parking |
|---|---|
| Foundation Block | House Color |
| Floors Tile, Carpet, Laminate, Hardwood | Building Certifications |
| Roof Shingle | HERS Index |
| DirectionsFrom Route 15 take a slight right onto Sand Hill Road; turn right onto Tanglewood Drive; turn right onto Oakwood Lane; house is on the right. |
|---|
| Lot DescriptionYes, Wooded, Level, Wooded, Near Shopping, Neighborhood |
| Garage & Parking Attached, Auto Open, Direct Entry, Driveway, Garage |
| Road Frontage | Water Access |
|---|---|
| Suitable Use | Water Type |
| Driveway Paved | Water Body |
| Flood Zone No | Zoning R2 |
| School District Chittenden Central | Middle Essex Middle School |
|---|---|
| Elementary Essex Elementary School | High Essex High |
| Heat Fuel Gas-Natural | Excluded |
|---|---|
| Heating/Cool None, Hot Air, Baseboard | Negotiable |
| Sewer 1000 Gallon, Septic, Concrete | Parcel Access ROW |
| Water Public | ROW for Other Parcel |
| Water Heater Tank, Owned, Gas-Natural | Financing |
| Cable Co Comcast | Documents Property Disclosure, Deed |
| Electric Circuit Breaker(s) | Tax ID 207-067-14402 |

† The remarks published on this webpage originate from Listed By The Gardner Group of RE/MAX North Professionals via the NNEREN IDX Program and do not represent the views and opinions of Coldwell Banker Hickok & Boardman. Coldwell Banker Hickok & Boardman Realty cannot be held responsible for possible violations of copyright resulting from the posting of any data from the NNEREN IDX Program.

 Back to Search Results
Back to Search Results










