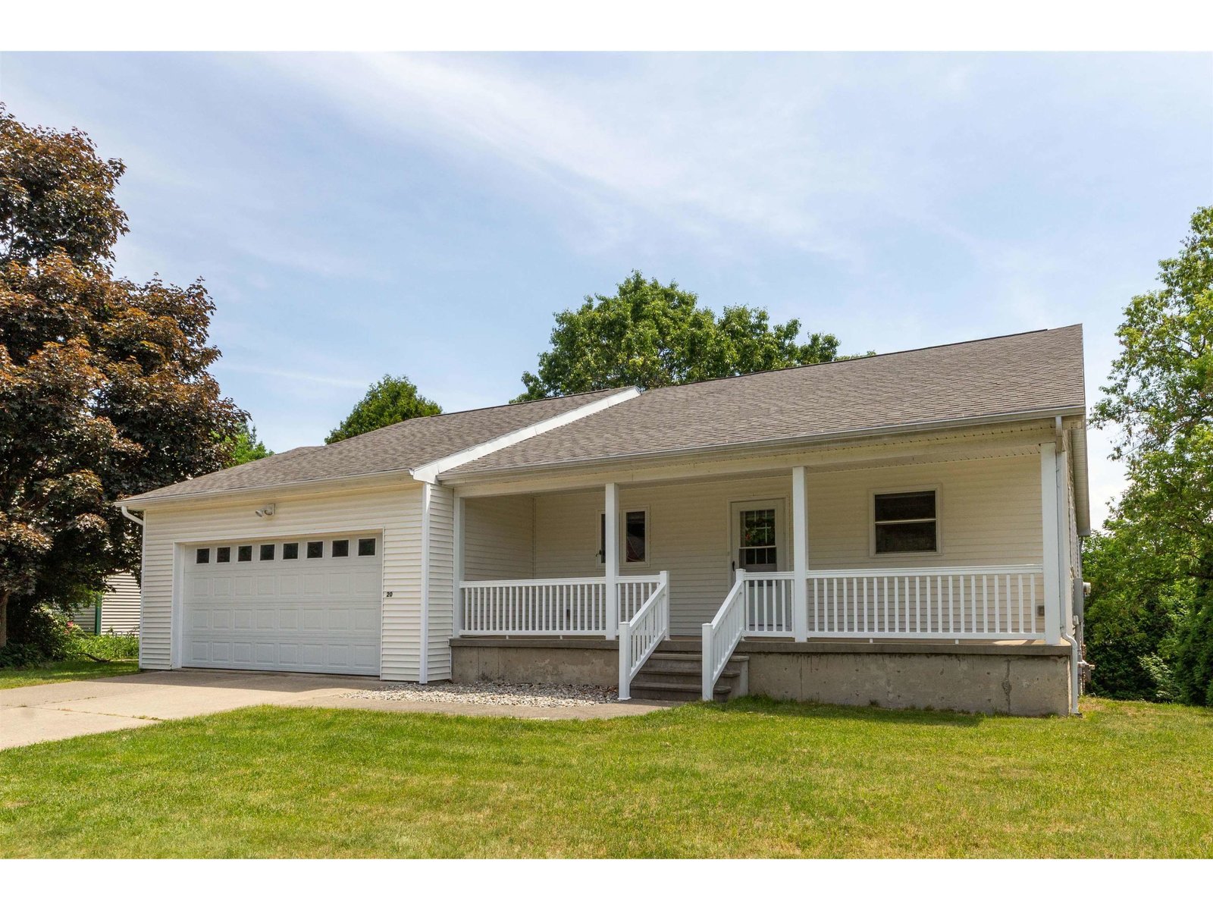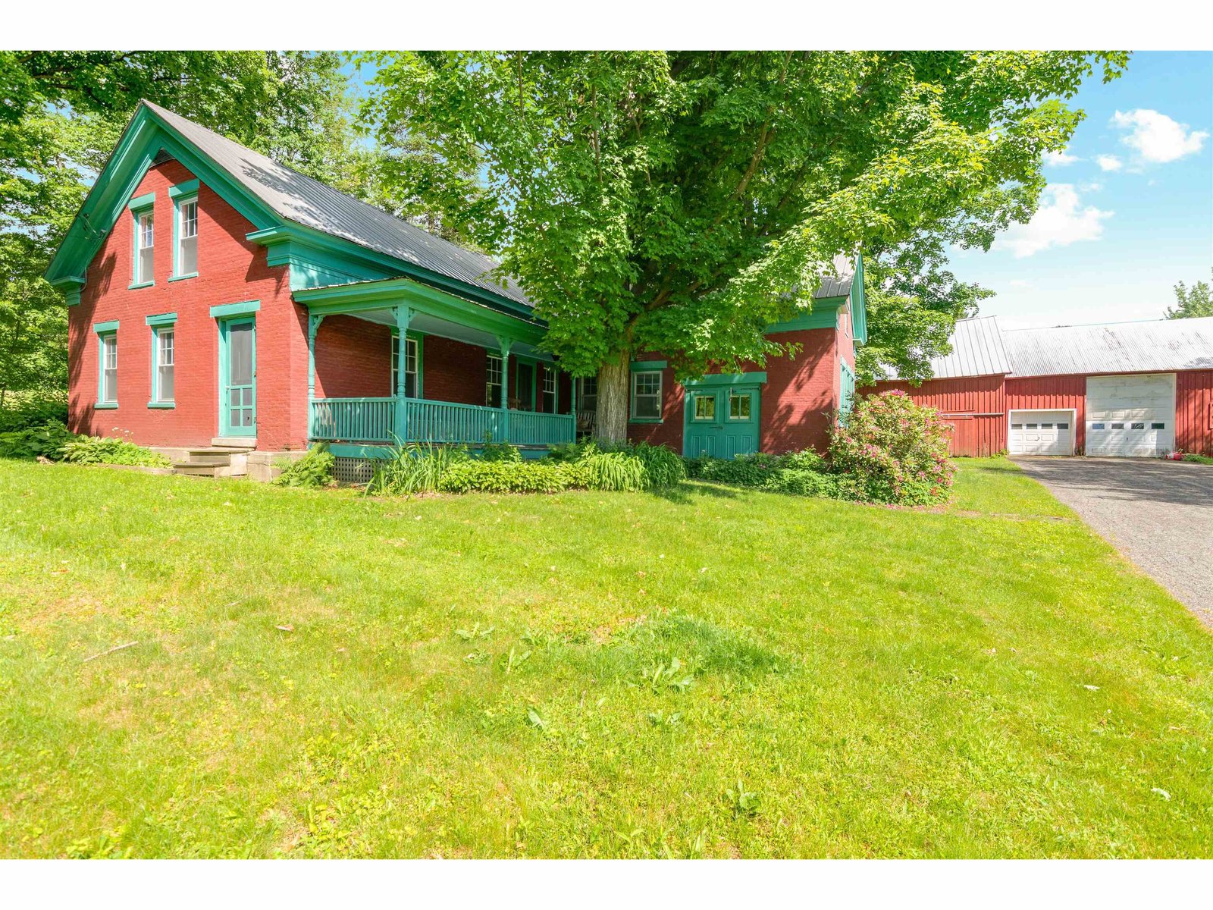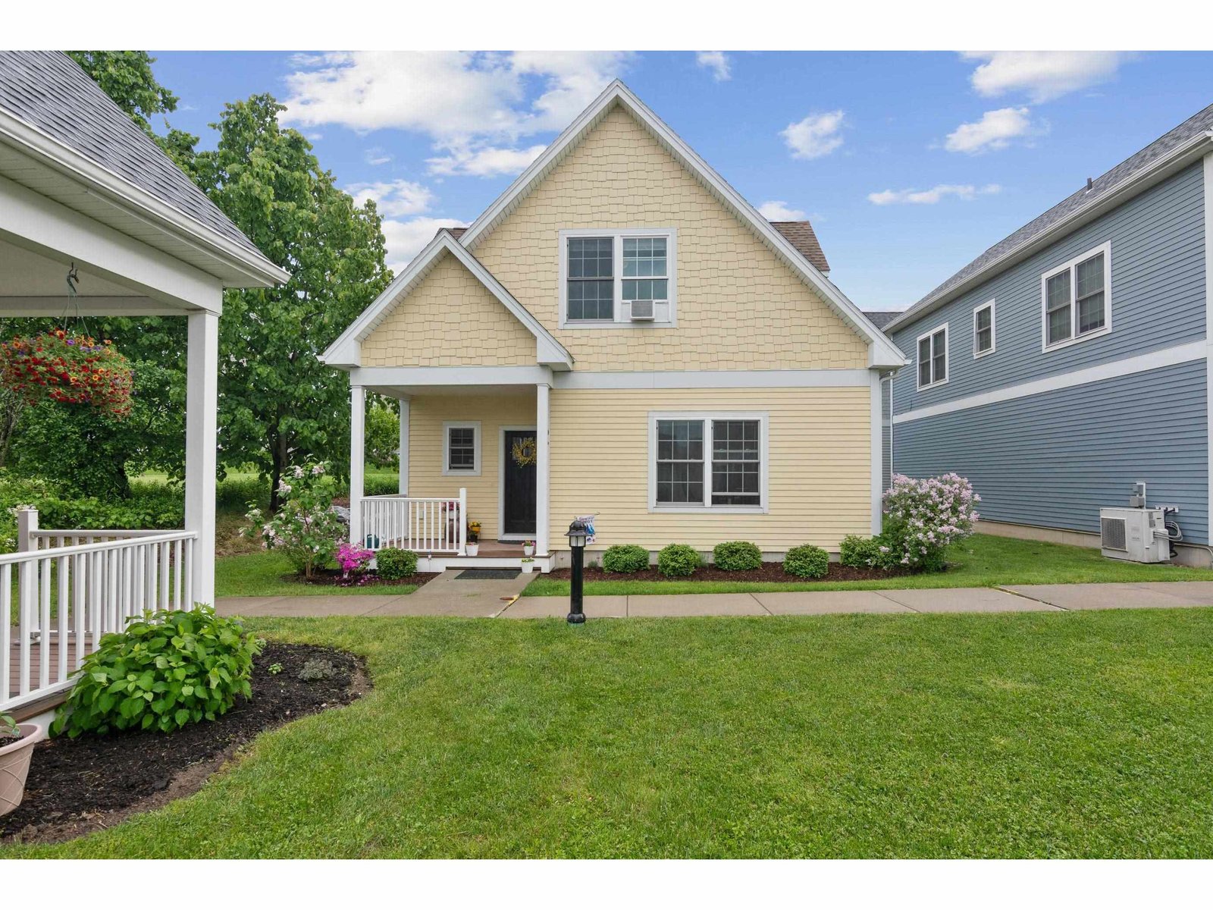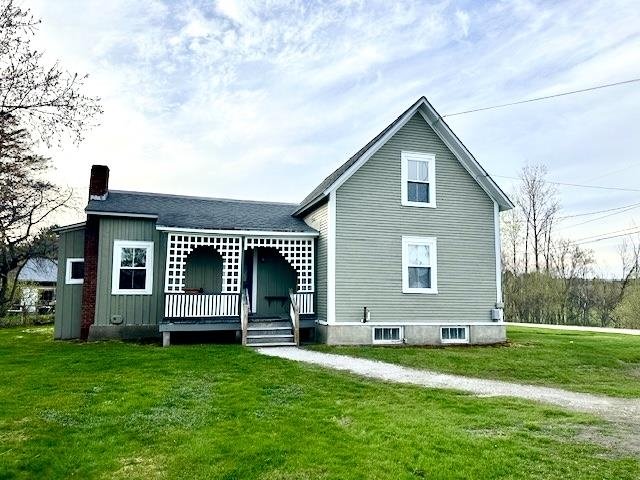Sold Status
$525,000 Sold Price
House Type
4 Beds
4 Baths
2,316 Sqft
Sold By Flex Realty
Similar Properties for Sale
Request a Showing or More Info

Call: 802-863-1500
Mortgage Provider
Mortgage Calculator
$
$ Taxes
$ Principal & Interest
$
This calculation is based on a rough estimate. Every person's situation is different. Be sure to consult with a mortgage advisor on your specific needs.
Essex
Step into this spacious split level home in a fantastic neighborhood with sidewalks, great schools, and close proximity to Maple Street Park, shopping and dining. The upper level features a bright and airy living area with a bay window. Through the living area is a formal dining room which opens onto a fully enclosed porch, great for relaxing after dinner without the mosquitoes! A spacious eat in kitchen abuts the dining area. The large primary bedroom features a 3/4 bath, and additional sitting room large enough to be used as a second living area or office. Down the hall are three more bedrooms and an additional full bath. The lower level offers another large, finished living area complete with a half bath. Through the two car garage is an indoor, 12x24 four foot, flat bottom, heated pool with vinyl liner, and fully accessible lift. A 3/4 fully accessible bathroom off the pool room makes this a perfect year round oasis. The very private back yard is generously sized and fully fenced, great for a variety of outdoor activities. Many recent updates including new flooring throughout the upstairs, new pool heater, new gutters, sliding glass door, and updated lighting. Open House Sunday, June 12th 12p-2p. †
Property Location
Property Details
| Sold Price $525,000 | Sold Date Jul 27th, 2022 | |
|---|---|---|
| List Price $489,000 | Total Rooms 8 | List Date Jun 9th, 2022 |
| MLS# 4914575 | Lot Size 0.720 Acres | Taxes $7,139 |
| Type House | Stories 2 | Road Frontage |
| Bedrooms 4 | Style Raised Ranch | Water Frontage |
| Full Bathrooms 3 | Finished 2,316 Sqft | Construction No, Existing |
| 3/4 Bathrooms 0 | Above Grade 1,956 Sqft | Seasonal No |
| Half Bathrooms 1 | Below Grade 360 Sqft | Year Built 1978 |
| 1/4 Bathrooms 0 | Garage Size 2 Car | County Chittenden |
| Interior FeaturesBlinds, Ceiling Fan, Dining Area, Draperies, Fireplace - Gas, Fireplace - Wood, Laundry Hook-ups, Primary BR w/ BA, Window Treatment, Laundry - 1st Floor |
|---|
| Equipment & AppliancesRange-Electric, Washer, Exhaust Hood, Dishwasher, Refrigerator, Dryer, Dehumidifier, Dehumidifier, Smoke Detectr-Batt Powrd |
| ConstructionWood Frame |
|---|
| BasementInterior, Storage Space, Finished |
| Exterior FeaturesDeck, Fence - Full, Porch - Screened, Window Screens |
| Exterior Vinyl | Disability Features |
|---|---|
| Foundation Concrete | House Color |
| Floors Vinyl, Carpet, Slate/Stone, Concrete | Building Certifications |
| Roof Shingle-Architectural | HERS Index |
| DirectionsFrom Essex Five Corners, head east on Maple St/Vermont Rte 117 E toward Main St 2.8 miles, Turn left onto Greenfield Rd .2 miles, Turn right onto Baker St .2 miles, Turn left onto Logwood Cir .3 miles, Turn right to stay on Logwood Cir home will be on the left |
|---|
| Lot Description, Level, Level, Sidewalks |
| Garage & Parking Attached, Direct Entry |
| Road Frontage | Water Access |
|---|---|
| Suitable Use | Water Type |
| Driveway Paved | Water Body |
| Flood Zone Unknown | Zoning res |
| School District Essex School District | Middle Essex Middle School |
|---|---|
| Elementary Essex Elementary School | High Essex High |
| Heat Fuel Gas-Natural | Excluded |
|---|---|
| Heating/Cool None, Radiant, Baseboard | Negotiable |
| Sewer 1000 Gallon, Septic, Private, Leach Field, Replacement Leach Field, Holding Tank, Concrete | Parcel Access ROW |
| Water Public | ROW for Other Parcel |
| Water Heater Tank, Owned, Gas-Natural | Financing |
| Cable Co Comcast | Documents |
| Electric 150 Amp, Circuit Breaker(s) | Tax ID 207-067-10470 |

† The remarks published on this webpage originate from Listed By Flex Realty Group of Flex Realty via the NNEREN IDX Program and do not represent the views and opinions of Coldwell Banker Hickok & Boardman. Coldwell Banker Hickok & Boardman Realty cannot be held responsible for possible violations of copyright resulting from the posting of any data from the NNEREN IDX Program.

 Back to Search Results
Back to Search Results










