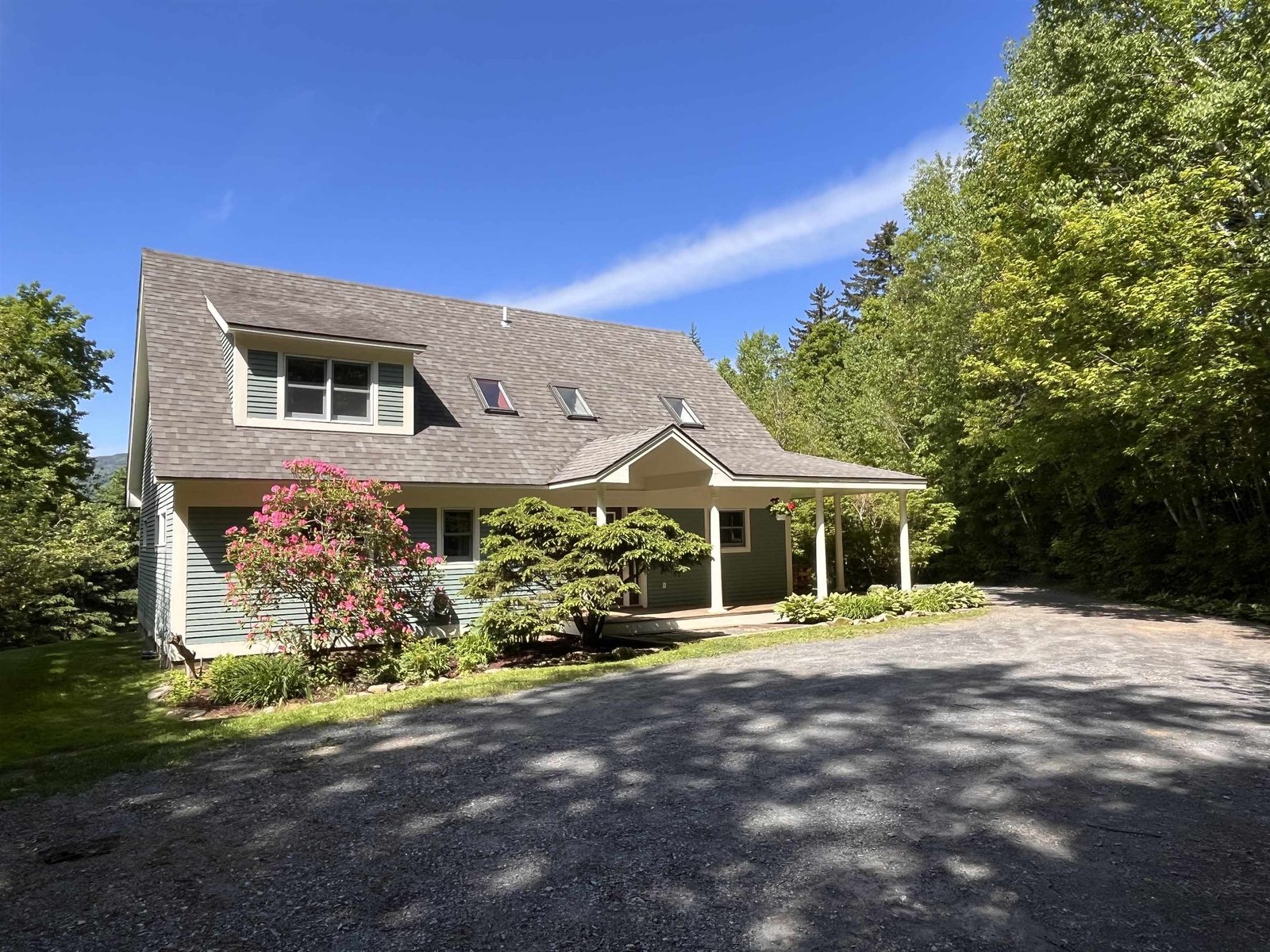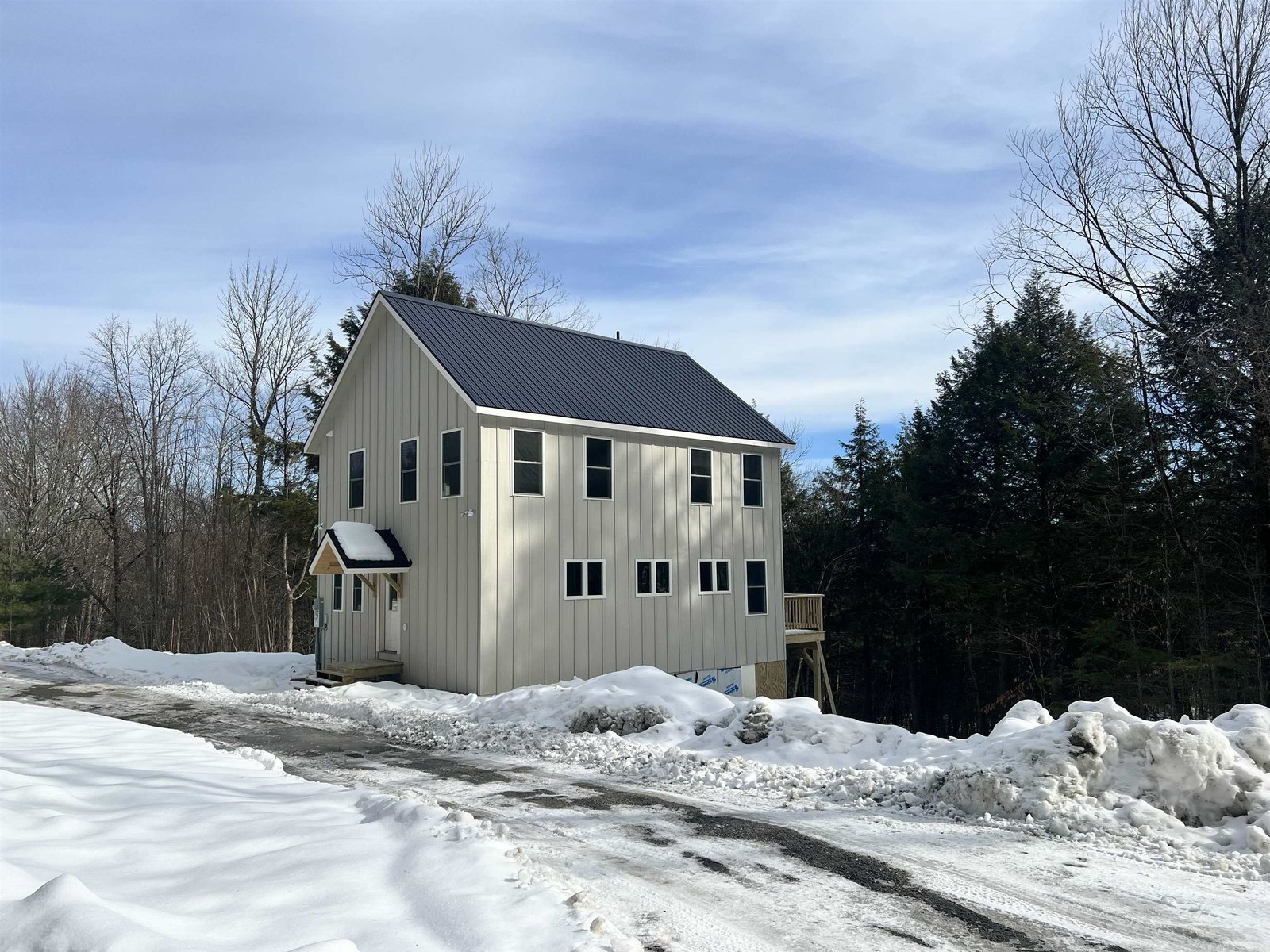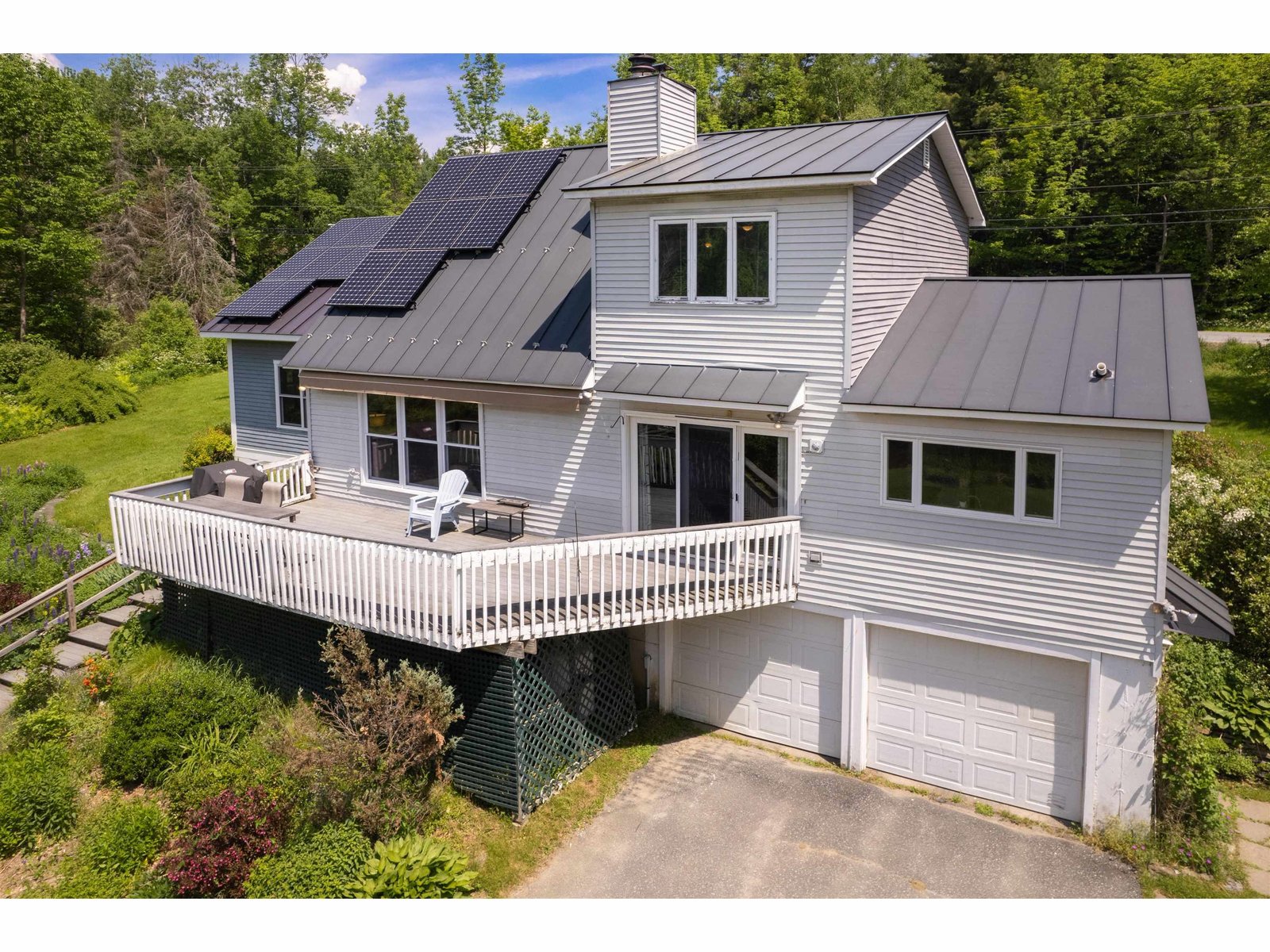Sold Status
$711,000 Sold Price
House Type
4 Beds
3 Baths
1,934 Sqft
Sold By Sugarbush Real Estate
Similar Properties for Sale
Request a Showing or More Info

Call: 802-863-1500
Mortgage Provider
Mortgage Calculator
$
$ Taxes
$ Principal & Interest
$
This calculation is based on a rough estimate. Every person's situation is different. Be sure to consult with a mortgage advisor on your specific needs.
Washington County
Wonderfully light filled home with views of Mad River Glen. More view could be cleared. Lot backs up to Phen Basin reserve for hiking and snow shoeing. The kitchen has been opened up and has a deck off towards the view. The living room is all windows towards the view and there is a huge chimney/wood stove for cozy winter nights. Extra coziness provided by the hot tub just steps from the door! There is a large 2 car garage (2014) with a finished upstairs playroom right off the driveway as well. The property is sunny and open around the house, and very private courtesy of the surrounding forest. This house has been a productive rental house for several years and there are rentals in place which a buyer must honor through labor day. A buyer will receive the revenue from these rentals. Showings to begin 6.10.2023. †
Property Location
Property Details
| Sold Price $711,000 | Sold Date Aug 30th, 2023 | |
|---|---|---|
| List Price $695,000 | Total Rooms 8 | List Date Jun 8th, 2023 |
| MLS# 4956246 | Lot Size 6.500 Acres | Taxes $7,545 |
| Type House | Stories 4+ | Road Frontage |
| Bedrooms 4 | Style Multi Level, Contemporary | Water Frontage |
| Full Bathrooms 1 | Finished 1,934 Sqft | Construction No, Existing |
| 3/4 Bathrooms 2 | Above Grade 1,282 Sqft | Seasonal Yes |
| Half Bathrooms 0 | Below Grade 652 Sqft | Year Built 1973 |
| 1/4 Bathrooms 0 | Garage Size 2 Car | County Washington |
| Interior FeaturesDining Area, Hot Tub, Kitchen/Dining, Living/Dining, Primary BR w/ BA, Natural Light, Natural Woodwork, Vaulted Ceiling, Walk-in Closet, Wood Stove Insert, Laundry - Basement |
|---|
| Equipment & Appliances, , Wood Stove |
| Kitchen/Dining 11x19, 2nd Floor | Living Room 14x16, 2nd Floor | Primary BR Suite 12x15, 3rd Floor |
|---|---|---|
| Bedroom 10x11, 1st Floor | Bedroom 10x11, 1st Floor | Bedroom 10x11, 1st Floor |
| Laundry Room 6x10, 1st Floor | Loft 4th Floor |
| ConstructionWood Frame |
|---|
| BasementWalkout, Partial, Interior Stairs, Finished, Stairs - Interior, Walkout, Exterior Access |
| Exterior FeaturesDeck, Garden Space, Hot Tub, Natural Shade, Storage |
| Exterior Wood, Vertical | Disability Features |
|---|---|
| Foundation Poured Concrete | House Color Brown |
| Floors Carpet, Tile, Wood | Building Certifications |
| Roof Metal | HERS Index |
| DirectionsFrom Rt 100, turn up Bragg Hill Rd, bear left at the top of the hill and continue to Phen Basin Rd. Mad River View is on the left. Go up Mad River View to just short of the top of the hill, .03 miles, driveway is on the left. LOS |
|---|
| Lot DescriptionNo, View, Walking Trails, Mountain View, Wooded, Country Setting, Wooded |
| Garage & Parking Detached, Storage Above, Finished, Heated, Parking Spaces 1 - 10 |
| Road Frontage | Water Access |
|---|---|
| Suitable Use | Water Type |
| Driveway Gravel | Water Body |
| Flood Zone No | Zoning res |
| School District Washington West | Middle Harwood Union Middle/High |
|---|---|
| Elementary Fayston Elementary School | High Harwood Union High School |
| Heat Fuel Wood, Gas-LP/Bottle | Excluded list of personal exclusions to be provided with accepted offer, sold mostly furnished. |
|---|---|
| Heating/Cool None, Direct Vent, Baseboard | Negotiable |
| Sewer Septic | Parcel Access ROW Yes |
| Water Private, Drilled Well | ROW for Other Parcel No |
| Water Heater Electric, On Demand | Financing |
| Cable Co Champlain | Documents |
| Electric Circuit Breaker(s) | Tax ID 222-072-10146 |

† The remarks published on this webpage originate from Listed By Brooke Cunningham of Sugarbush Real Estate - [email protected] via the NNEREN IDX Program and do not represent the views and opinions of Coldwell Banker Hickok & Boardman. Coldwell Banker Hickok & Boardman Realty cannot be held responsible for possible violations of copyright resulting from the posting of any data from the NNEREN IDX Program.

 Back to Search Results
Back to Search Results










