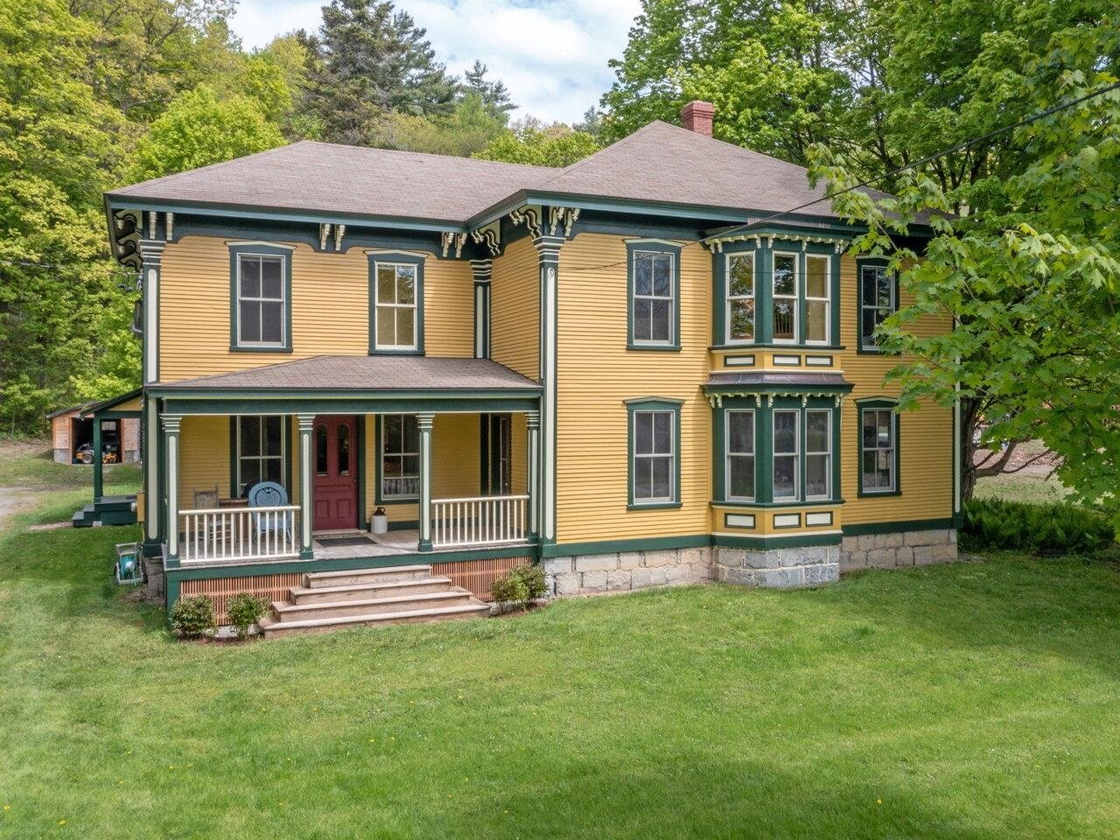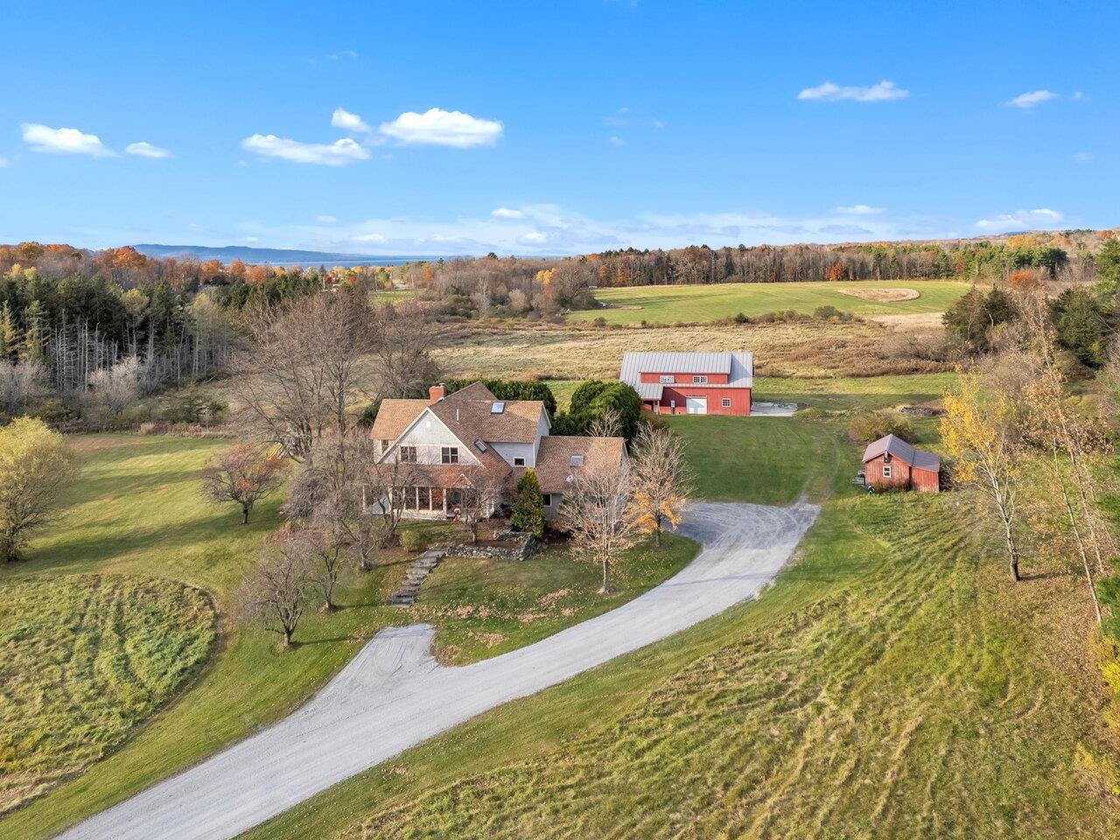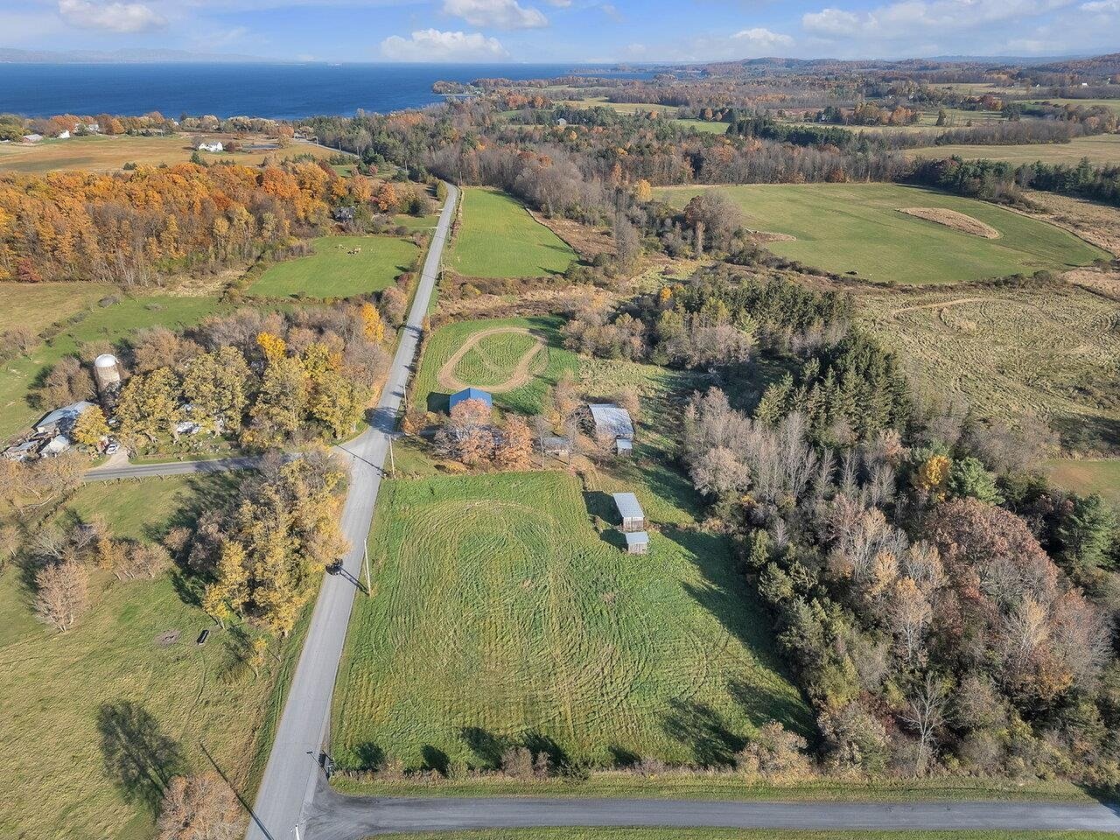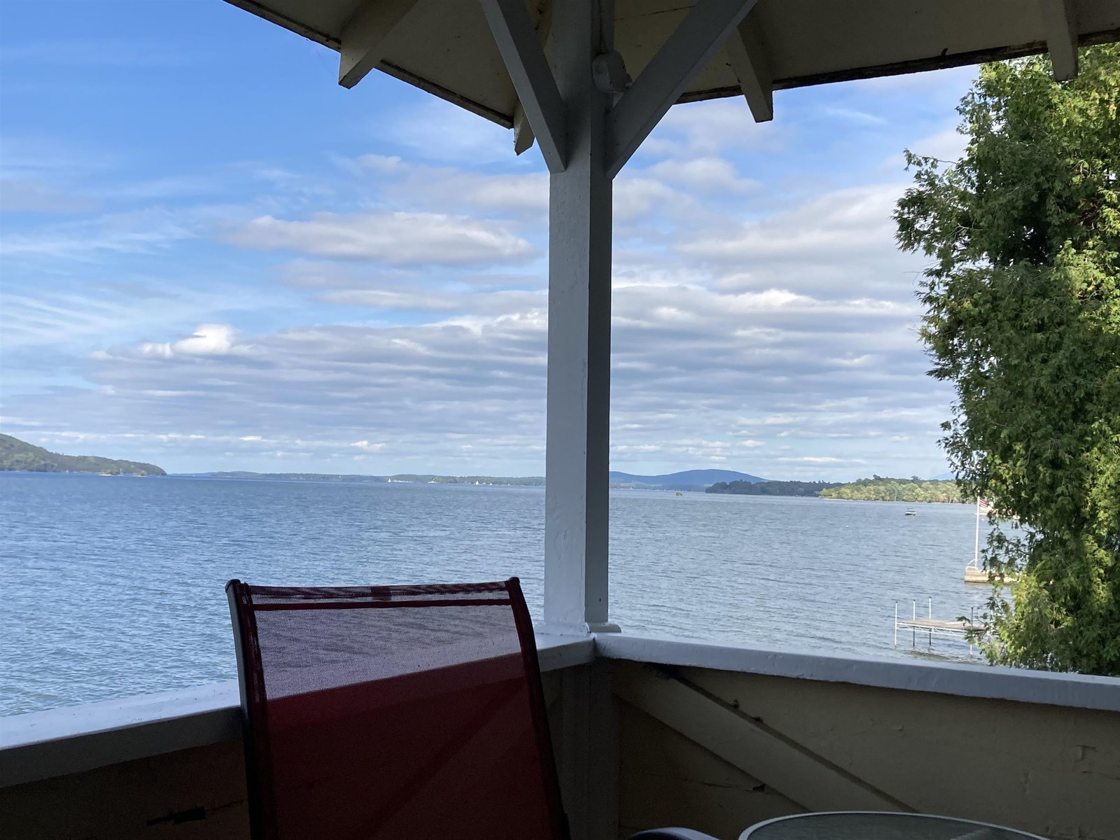Sold Status
$1,410,000 Sold Price
House Type
3 Beds
3 Baths
3,932 Sqft
Listed By Carol Audette of Coldwell Banker Hickok & Boardman - (802)846-8800
Share:
✉
🖶
Similar Properties for Sale
Request a Showing or More Info
What's Your Home Worth
Mortgage Provider
Contact a local mortgage provider today to get pre-approved.
Call: (866) 805-6267NMLS# 446767
Get Pre-Approved »
<
>
610' of gradual lakeshore on 2+ acres. Very private setting. Craftsman style timber frame home. Floor-to-ceiling Vermont Panton stone fireplace, soaring ceilings, walls of glass, chef's gourmet kitchen, radiant heat, 3 floors of living on wonderful wildlife preserve bay.
Property Location
1472 Fort Cassin Road Ferrisburgh
Property Details
Essentials
Sold Price $1,410,000Sold Date Sep 19th, 2014
List Price $1,595,000Total Rooms 8List Date Aug 6th, 2014
Cooperation Fee UnknownLot Size 2.1 Acres Taxes $24,267
MLS# 4376363Days on Market 3760 DaysTax Year 2014
Type House Stories 3Road Frontage
Bedrooms 3Style Adirondack, Contemporary, OtherWater Frontage 610
Full Bathrooms 1Finished 3,932 SqftConstruction , Existing
3/4 Bathrooms 1Above Grade 3,932 SqftSeasonal No
Half Bathrooms 1 Below Grade 0 SqftYear Built 2005
1/4 Bathrooms 0 Garage Size 3 CarCounty Addison
Interior
Interior Features Central Vacuum, Blinds, Cathedral Ceiling, Cedar Closet, Ceiling Fan, Fireplace - Wood, Hearth, Kitchen Island, Laundry Hook-ups, Primary BR w/ BA, Vaulted Ceiling, Walk-in Closet, Whirlpool Tub, Laundry - 1st Floor
Equipment & Appliances Washer, Cook Top-Gas, Dishwasher, Double Oven, Dryer, Wall Oven, Microwave, Refrigerator, Washer, Water Heater - Oil, Water Heater - Owned, , Smoke Detectr-Batt Powrd, Air Filter/Exch Sys
Kitchen 17 x 20, 1st Floor Dining Room 17 x 20, 1st Floor Living Room 22 x 40, 1st Floor Primary Bedroom 17 x 20, 2nd Floor Bedroom 16 x 14, 2nd Floor Bedroom 17 x 18, 2nd Floor Other 14 x 29, 3rd Floor Other 18 x 10, 2nd Floor
Building
Construction Timberframe
Basement Interior, Bulkhead, Interior Stairs, Full, Unfinished, Exterior Stairs
Exterior Features Balcony, Barn, Deck, Patio, Porch - Covered
Exterior Cedar, ShingleDisability Features 1st Floor 1/2 Bathrm
Foundation ConcreteHouse Color Natural
Floors Softwood, Ceramic TileBuilding Certifications
Roof Standing Seam HERS Index
Property
Directions Route 7 South to Ferrisburgh, right onto Little Chicago Road, right onto Sand Road, left onto Fort Cassin Road, through State Lake Access, continue to bear right to end.
Lot Description , Preservation District
Garage & Parking 3 Parking Spaces, Detached
Road Frontage Water Access Shared Private
Suitable Use Water Type Lake
Driveway GravelWater Body Lake Champlain
Flood Zone UnknownZoning Other
Schools
School District NAMiddle Vergennes UHSD #5
Elementary Ferrisburgh Central SchoolHigh Vergennes UHSD #5
Utilities
Heat Fuel OilExcluded
Heating/Cool Radiant, BaseboardNegotiable
Sewer 1000 Gallon, Septic, OtherParcel Access ROW
Water Drilled Well ROW for Other Parcel
Water Heater Owned, OilFinancing , All Financing Options
Cable Co Documents Property Disclosure, Plot Plan
Electric Generator, 220 PlugTax ID 22807310417
Loading


 Back to Search Results
Back to Search Results











