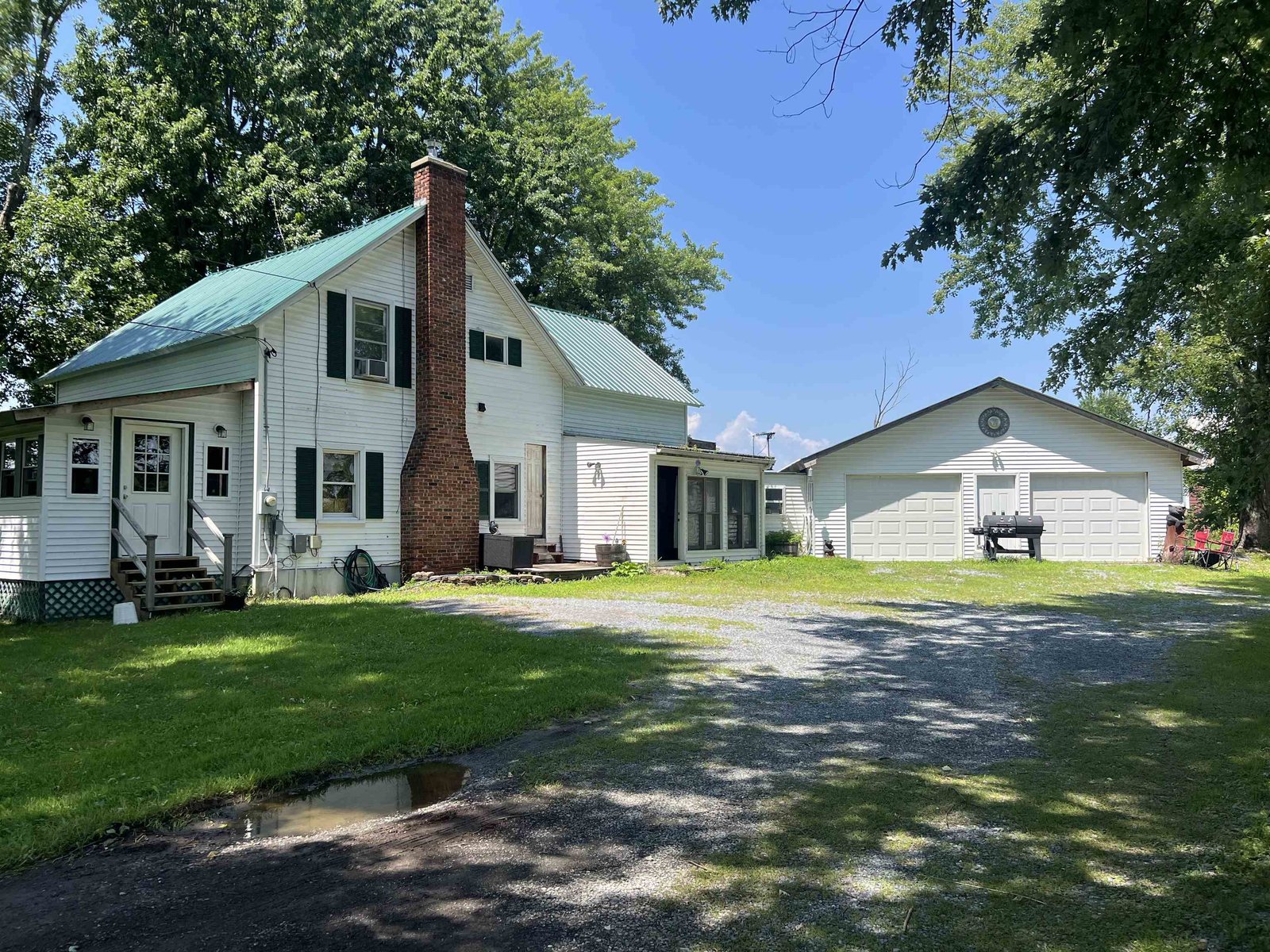Sold Status
$415,000 Sold Price
House Type
3 Beds
3 Baths
2,000 Sqft
Sold By
Similar Properties for Sale
Request a Showing or More Info

Call: 802-863-1500
Mortgage Provider
Mortgage Calculator
$
$ Taxes
$ Principal & Interest
$
This calculation is based on a rough estimate. Every person's situation is different. Be sure to consult with a mortgage advisor on your specific needs.
Addison County
From this excellent site high on a hillside meadow, there are expansive views of the Adirondacks and Green Mountains. The comfortable c1980 farmhouse has 2,000 s.f. and includes a master first floor bedroom & bath, radiant heat, large living room, and two 2nd floor bedrooms. The functional detached barn, built in 2004, includes a large office and bathroom above, and a 2 bay garage and heated workshop below. The inviting light-filled studio is heated and includes hot water. Other buildings include a wood shed and tractor barn. Located within 4 miles of Vergennes, and 25 miles of Burlington. †
Property Location
Property Details
| Sold Price $415,000 | Sold Date Jan 14th, 2013 | |
|---|---|---|
| List Price $465,000 | Total Rooms 7 | List Date Mar 25th, 2012 |
| Cooperation Fee Unknown | Lot Size 12.2 Acres | Taxes $8,590 |
| MLS# 4143774 | Days on Market 4624 Days | Tax Year 2011 |
| Type House | Stories 1 1/2 | Road Frontage 476 |
| Bedrooms 3 | Style Farmhouse | Water Frontage |
| Full Bathrooms 2 | Finished 2,000 Sqft | Construction Existing |
| 3/4 Bathrooms 0 | Above Grade 2,000 Sqft | Seasonal No |
| Half Bathrooms 1 | Below Grade 0 Sqft | Year Built 1980 |
| 1/4 Bathrooms 0 | Garage Size 2 Car | County Addison |
| Interior FeaturesKitchen, Living Room, Primary BR with BA, 1 Stove |
|---|
| Equipment & AppliancesCook Top-Gas, Dishwasher, Refrigerator |
| Primary Bedroom 13 x 13 1st Floor | 2nd Bedroom 10 x 15 2nd Floor | 3rd Bedroom 11 x 12 2nd Floor |
|---|---|---|
| Living Room 15 x 19 | Kitchen 10 x 12 | Dining Room 12 x 13 1st Floor |
| ConstructionExisting |
|---|
| BasementInterior, Unfinished |
| Exterior FeaturesShed, Out Building, Barn, Deck |
| Exterior Vinyl | Disability Features |
|---|---|
| Foundation Concrete | House Color |
| Floors Bamboo, Vinyl, Hardwood, Ceramic Tile, Carpet | Building Certifications |
| Roof Shingle-Asphalt | HERS Index |
| DirectionsSouth on Route 7 past Vergennes, left on Plank Road, go 2.2 miles property on left. |
|---|
| Lot DescriptionMountain View, Pasture, Rural Setting |
| Garage & Parking Detached, Barn |
| Road Frontage 476 | Water Access |
|---|---|
| Suitable Use | Water Type |
| Driveway Crushed/Stone | Water Body |
| Flood Zone No | Zoning Residential |
| School District NA | Middle |
|---|---|
| Elementary | High |
| Heat Fuel Oil | Excluded |
|---|---|
| Heating/Cool Radiant, Hot Water, Baseboard | Negotiable |
| Sewer Septic | Parcel Access ROW |
| Water Drilled Well, Purifier/Soft | ROW for Other Parcel |
| Water Heater Off Boiler | Financing Conventional |
| Cable Co | Documents |
| Electric 200 Amp | Tax ID 22807310019 |

† The remarks published on this webpage originate from Listed By T Story Jenks of LandVest, Inc/Woodstock via the PrimeMLS IDX Program and do not represent the views and opinions of Coldwell Banker Hickok & Boardman. Coldwell Banker Hickok & Boardman cannot be held responsible for possible violations of copyright resulting from the posting of any data from the PrimeMLS IDX Program.

 Back to Search Results
Back to Search Results









