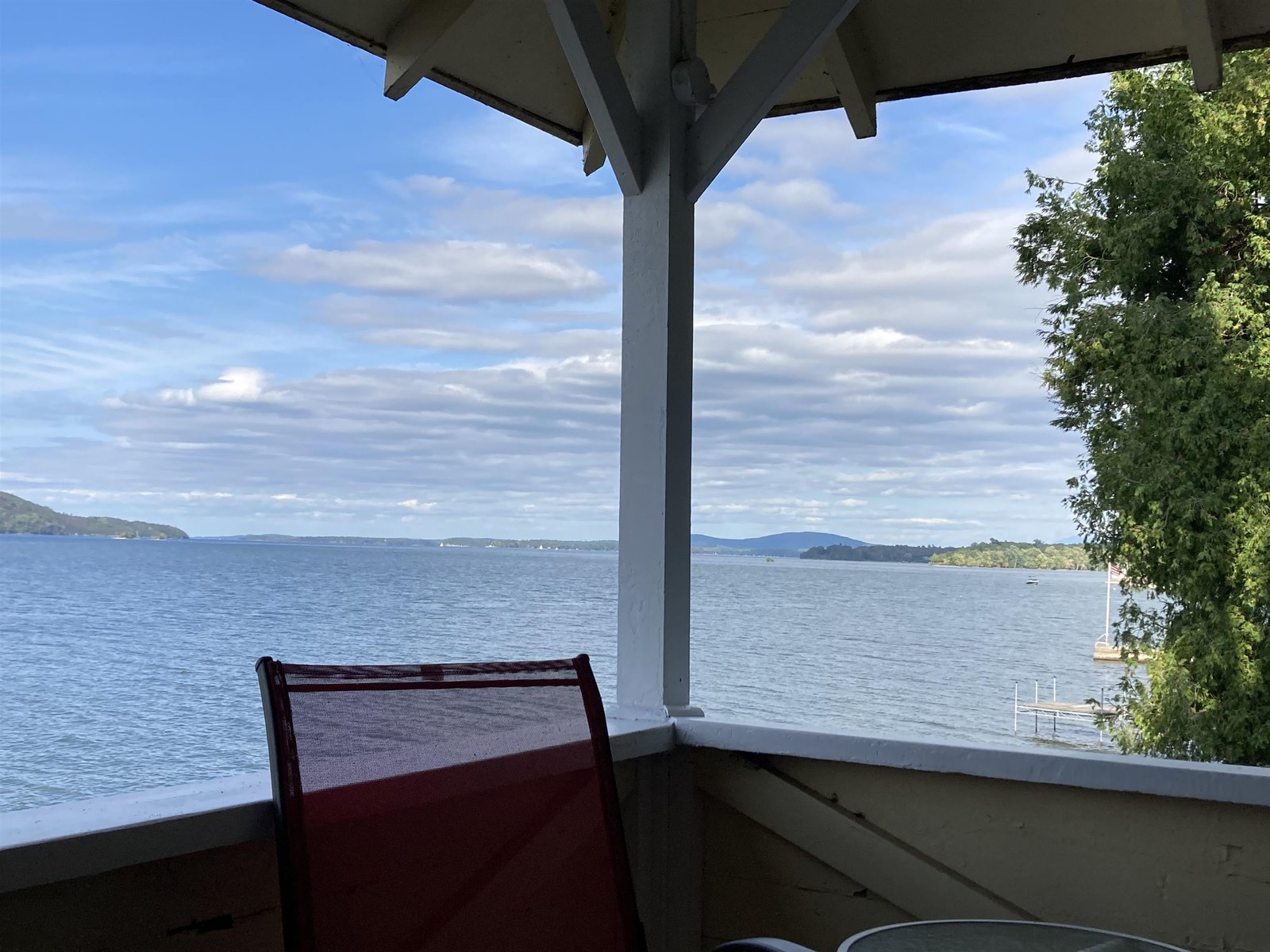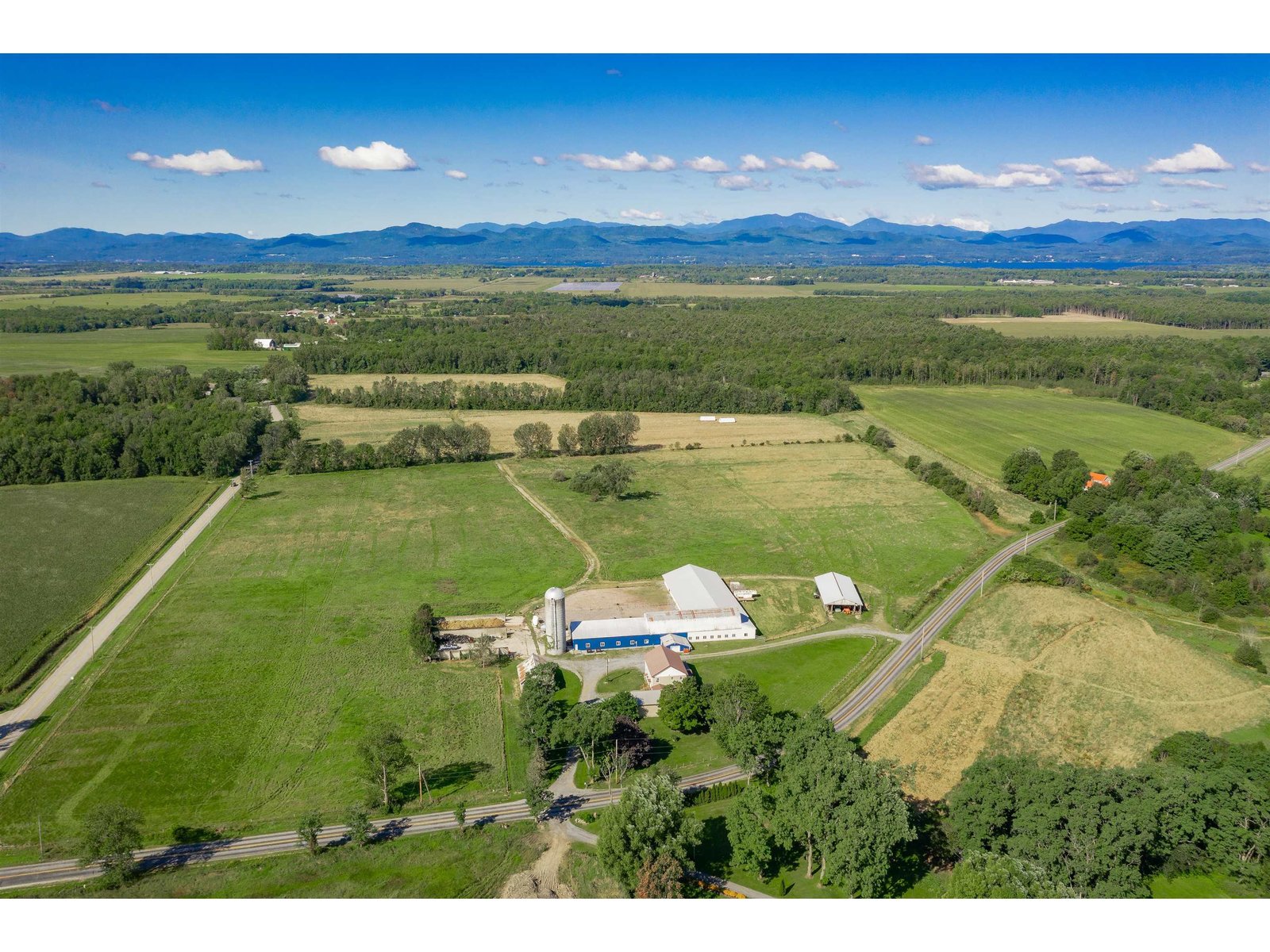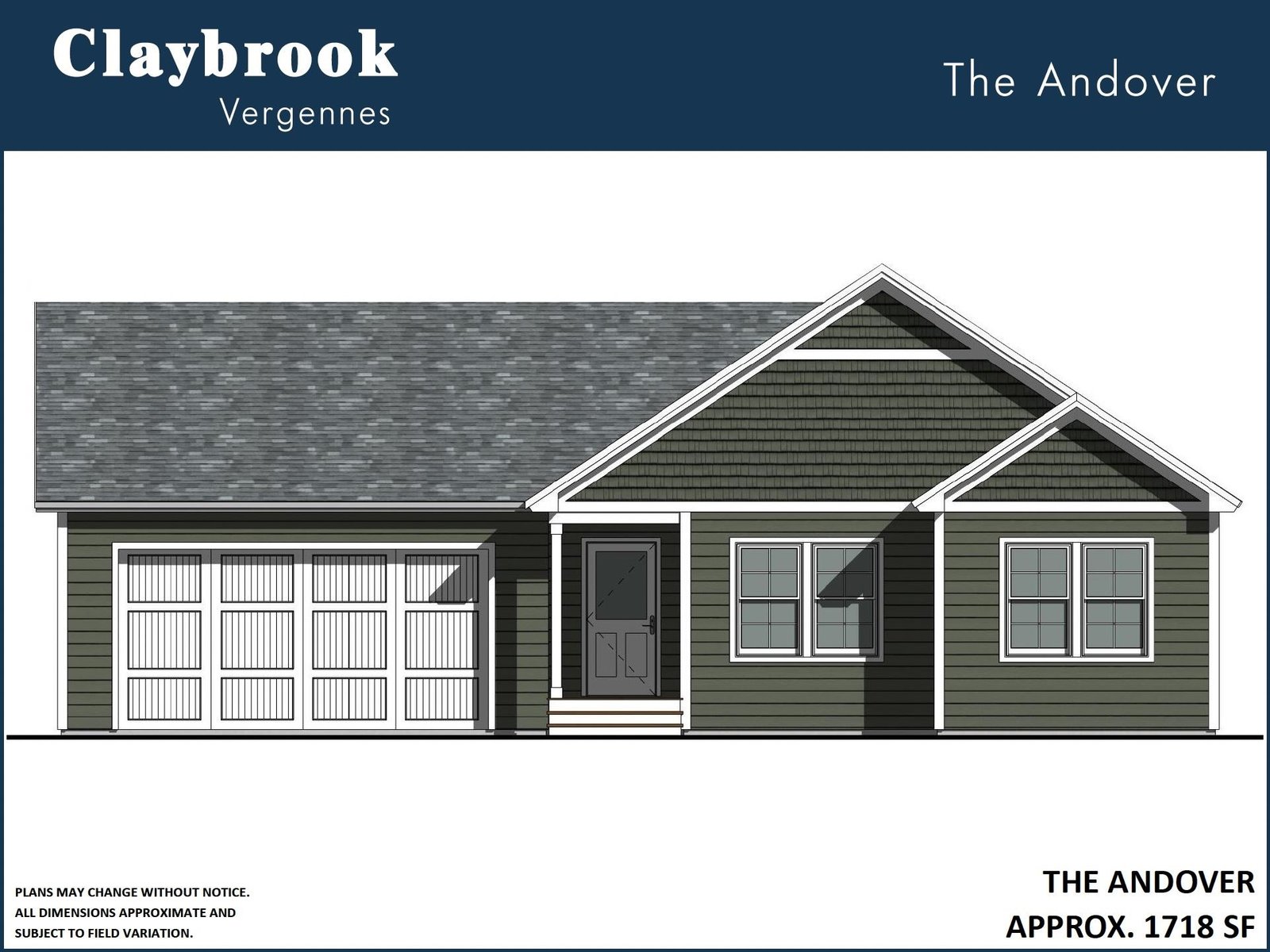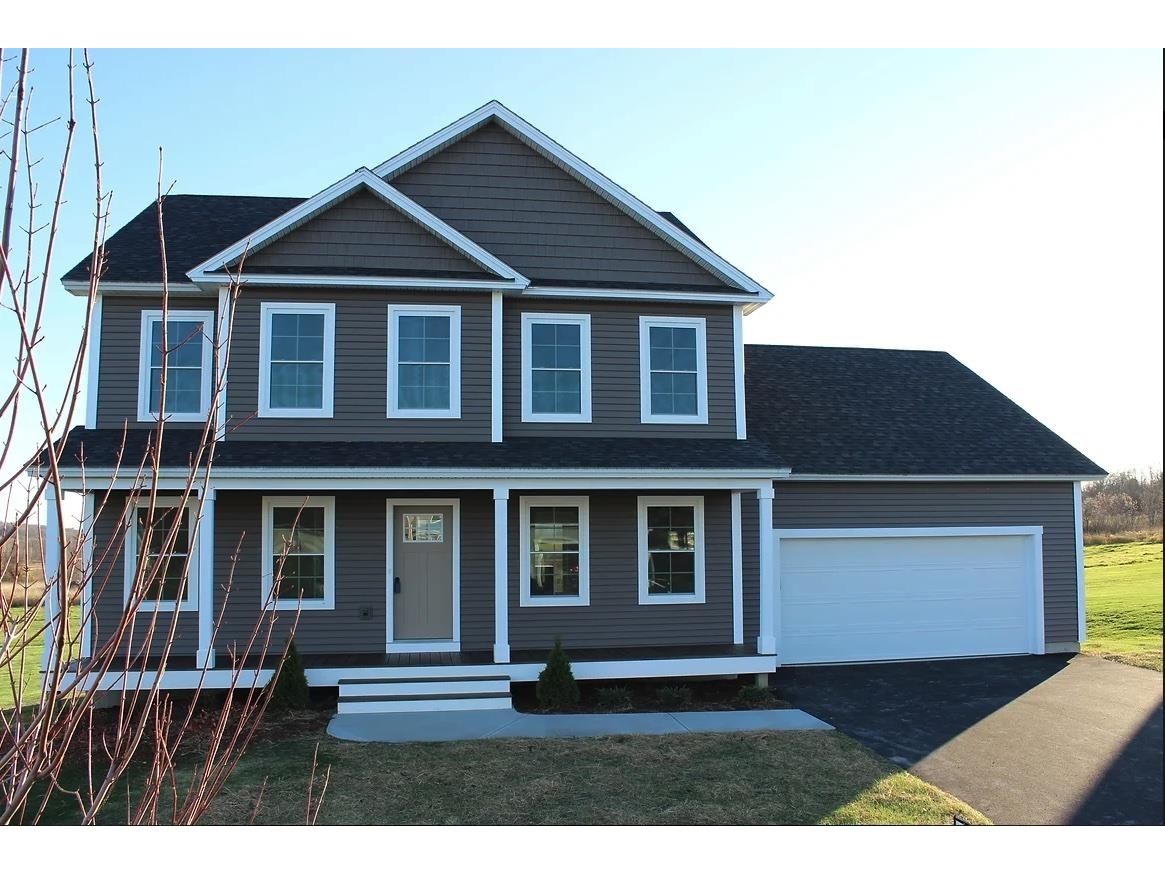Sold Status
$878,000 Sold Price
House Type
4 Beds
3 Baths
1,974 Sqft
Sold By Geri Reilly Real Estate
Similar Properties for Sale
Request a Showing or More Info

Call: 802-863-1500
Mortgage Provider
Mortgage Calculator
$
$ Taxes
$ Principal & Interest
$
This calculation is based on a rough estimate. Every person's situation is different. Be sure to consult with a mortgage advisor on your specific needs.
Addison County
Wonderful bungalow with mountain views on Lake Champlain. The High Peaks of the Adirondacks are stunning from this Top Quality constructed craftsman year round cottage home on Lake Champlain! The owner together with Selin & Selin architects known for their sustainable design created a lakeside bungalow with easy access to the water. Here is a sampling of what you will find: Reclaimed pine floors, fir & bead board ceilings, custom doors with old world charm, glass doorknobs, a wall of custom windows to the view, 9' ceilings, smart kitchen design with high end stainless appliances, first floor bedroom & full bath, lakeside master suite on the 2nd level that is perfectly designed, 2 additional bedrooms & full bath, full walkout basement ready to finish, patios,& a lakeside studio out building with copper roof! A west facing location for stunning sunsets and super swimming plus walk to Button Bay Park. Red Rock retaining wall built in 2014 and new docks as of 2014. Terrific boating and sailing - a wonderful Vermont getaway property! Easy 45 minutes to Burlington Vermont and international airport. Minutes to fun restaurants and activities in Vergennes and nearby hiking on many small mountains! Basin Harbor Club is a bike ride away with a new marina and great restaurants! †
Property Location
Property Details
| Sold Price $878,000 | Sold Date Mar 5th, 2018 | |
|---|---|---|
| List Price $949,000 | Total Rooms 5 | List Date Apr 12th, 2017 |
| Cooperation Fee Unknown | Lot Size 0.33 Acres | Taxes $9,901 |
| MLS# 4626685 | Days on Market 2780 Days | Tax Year 2016 |
| Type House | Stories 2 | Road Frontage 75 |
| Bedrooms 4 | Style Bungalow | Water Frontage 75 |
| Full Bathrooms 3 | Finished 1,974 Sqft | Construction No, Existing |
| 3/4 Bathrooms 0 | Above Grade 1,974 Sqft | Seasonal No |
| Half Bathrooms 0 | Below Grade 0 Sqft | Year Built 2007 |
| 1/4 Bathrooms 0 | Garage Size 0 Car | County Addison |
| Interior FeaturesAttic, Blinds, Ceiling Fan, Dining Area, Fireplaces - 1, Hearth, Living/Dining, Primary BR w/ BA, Natural Light, Natural Woodwork, Sauna, Security, Skylight, Soaking Tub, Storage - Indoor, Vaulted Ceiling, Walk-in Closet, Laundry - 2nd Floor |
|---|
| Equipment & AppliancesMicrowave, Exhaust Hood, Dryer, Range-Gas, Refrigerator, Dishwasher, Washer, CO Detector, Security System, Smoke Detector, Smoke Detectr-Hard Wired |
| Kitchen 9X15.9, 1st Floor | Dining Room 10.8X16.8, 1st Floor | Living Room 13X16.8, 1st Floor |
|---|---|---|
| Primary Bedroom 11.9X17, 2nd Floor | Bedroom 11.2X12.8, 1st Floor | Bedroom 11.5X13.3, 2nd Floor |
| Bedroom 11.7X13.2, 2nd Floor | Other 28X40, Basement |
| ConstructionWood Frame |
|---|
| BasementInterior, Unfinished, Interior Stairs, Full, Roughed In, Exterior Stairs, Storage Space, Concrete, Sump Pump, Unfinished |
| Exterior FeaturesBoat Slip/Dock, Docks, Balcony, Deck, Garden Space, Outbuilding, Patio, Porch - Covered, Private Dock, Window Screens |
| Exterior Shingle | Disability Features 1st Floor Bedroom, 1st Floor Full Bathrm, 1st Floor Hrd Surfce Flr, Hard Surface Flooring |
|---|---|
| Foundation Below Frostline, Concrete | House Color ShakeBrown |
| Floors Tile, Softwood | Building Certifications |
| Roof Shingle-Asphalt, Metal | HERS Index |
| DirectionsFrom Vergennes take Rt 22A to Panton Road and right on Basin Harbor Road, right on Button Bay Road, right onto Button Bay Lane, left at T- house is on the right |
|---|
| Lot Description, Lake Access, Lake Frontage, Sloping, Mountain View, Lake View, Country Setting, Sloping, Near Country Club, Near Golf Course, Near Paths |
| Garage & Parking , , Driveway, On-Site |
| Road Frontage 75 | Water Access Owned |
|---|---|
| Suitable Use | Water Type Lake |
| Driveway Crushed/Stone | Water Body Lake Champlain |
| Flood Zone No | Zoning Residential |
| School District Ferrisburg School District | Middle Vergennes UHSD #5 |
|---|---|
| Elementary Ferrisburgh Central School | High Vergennes UHSD #5 |
| Heat Fuel Gas-LP/Bottle | Excluded |
|---|---|
| Heating/Cool None, Multi Zone, Hot Air, Direct Vent, Multi Zone, Programmable Thermostat | Negotiable |
| Sewer 1000 Gallon, Pump Up, Private, Mound, Septic, Concrete | Parcel Access ROW |
| Water Public | ROW for Other Parcel No |
| Water Heater On Demand, Tankless, Gas-Lp/Bottle | Financing |
| Cable Co | Documents Plot Plan, Property Disclosure, Deed, Septic Design, Survey, Bldg Plans (Blueprint), Survey |
| Electric 200 Amp, Circuit Breaker(s) | Tax ID 228-073-10597 |

† The remarks published on this webpage originate from Listed By Kathleen OBrien of Four Seasons Sotheby\'s Int\'l Realty via the PrimeMLS IDX Program and do not represent the views and opinions of Coldwell Banker Hickok & Boardman. Coldwell Banker Hickok & Boardman cannot be held responsible for possible violations of copyright resulting from the posting of any data from the PrimeMLS IDX Program.

 Back to Search Results
Back to Search Results










