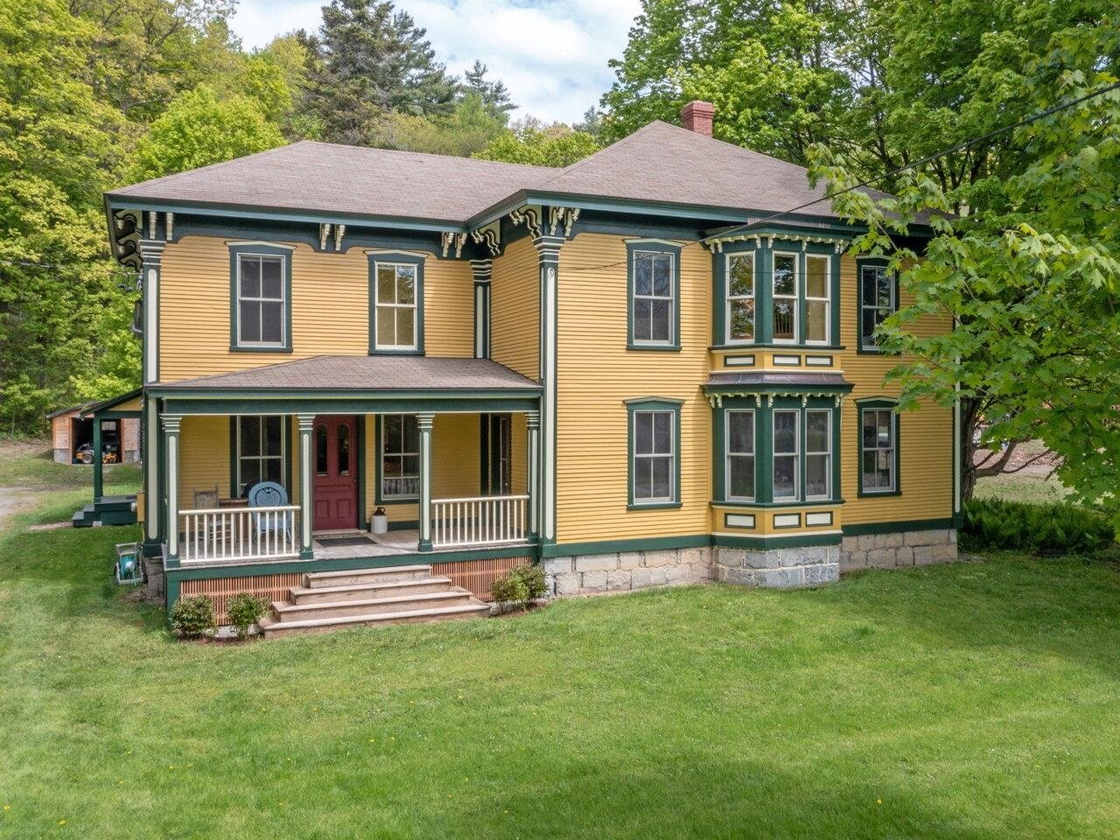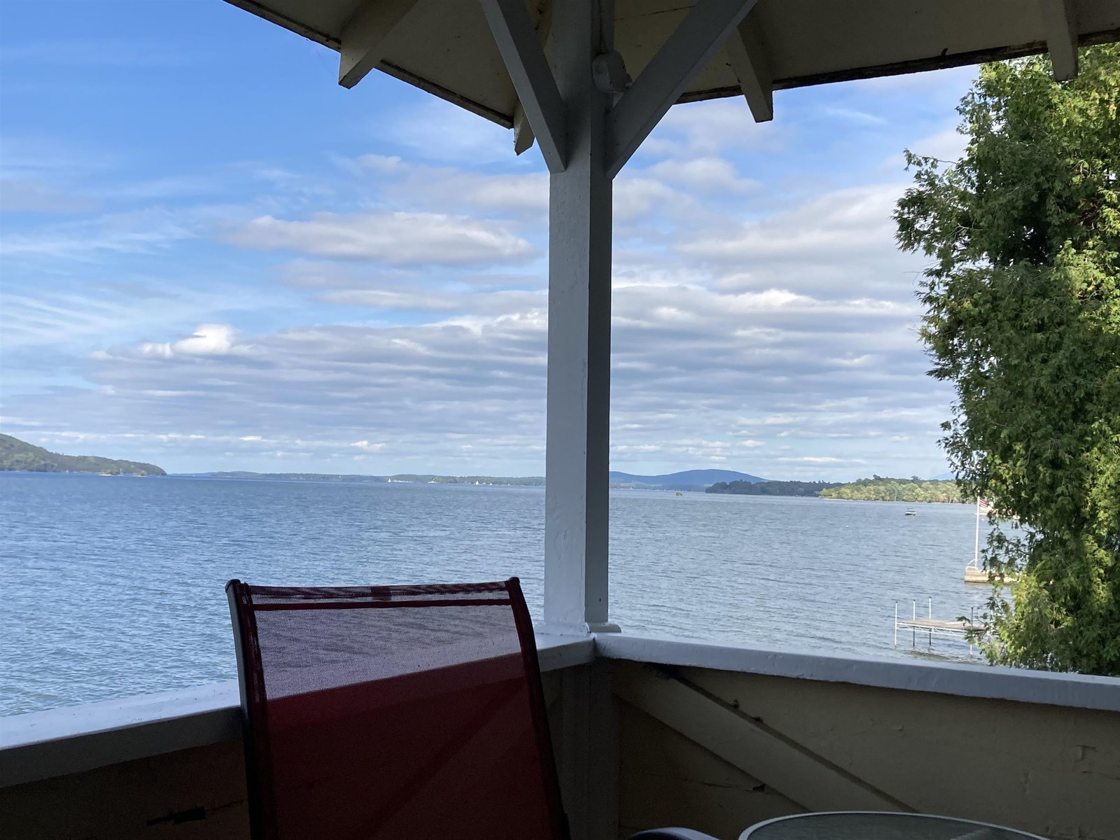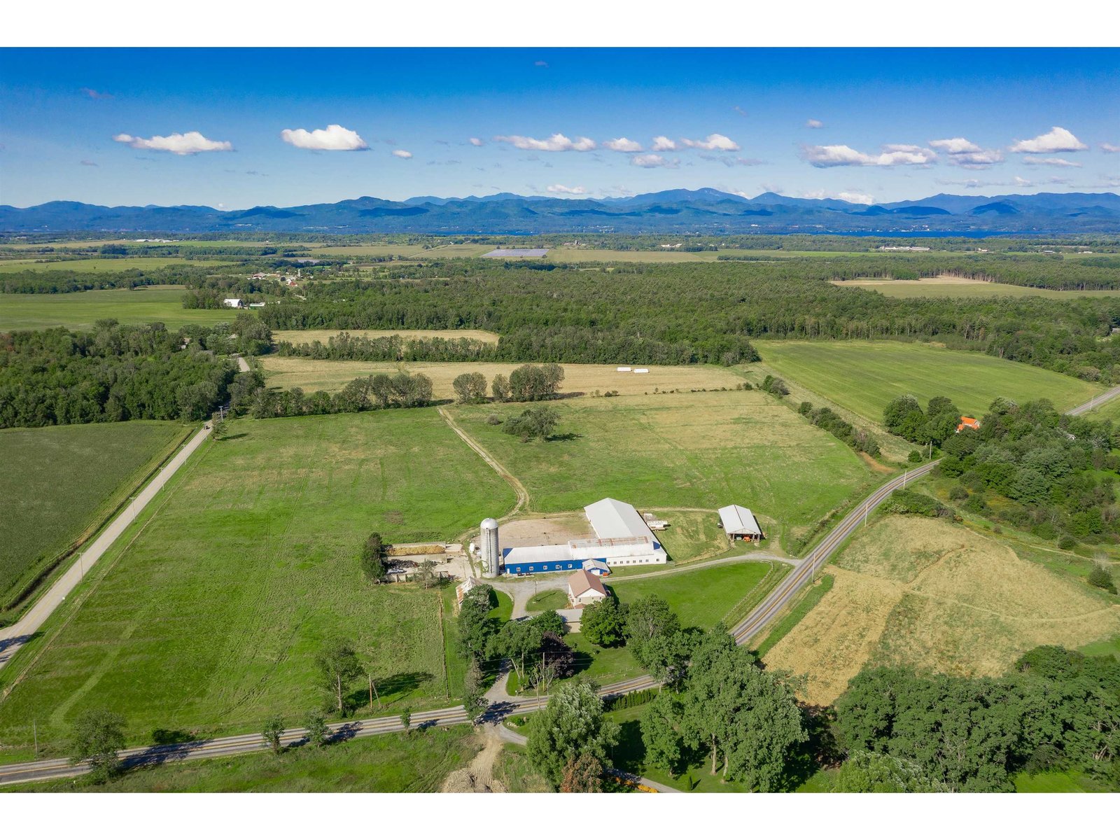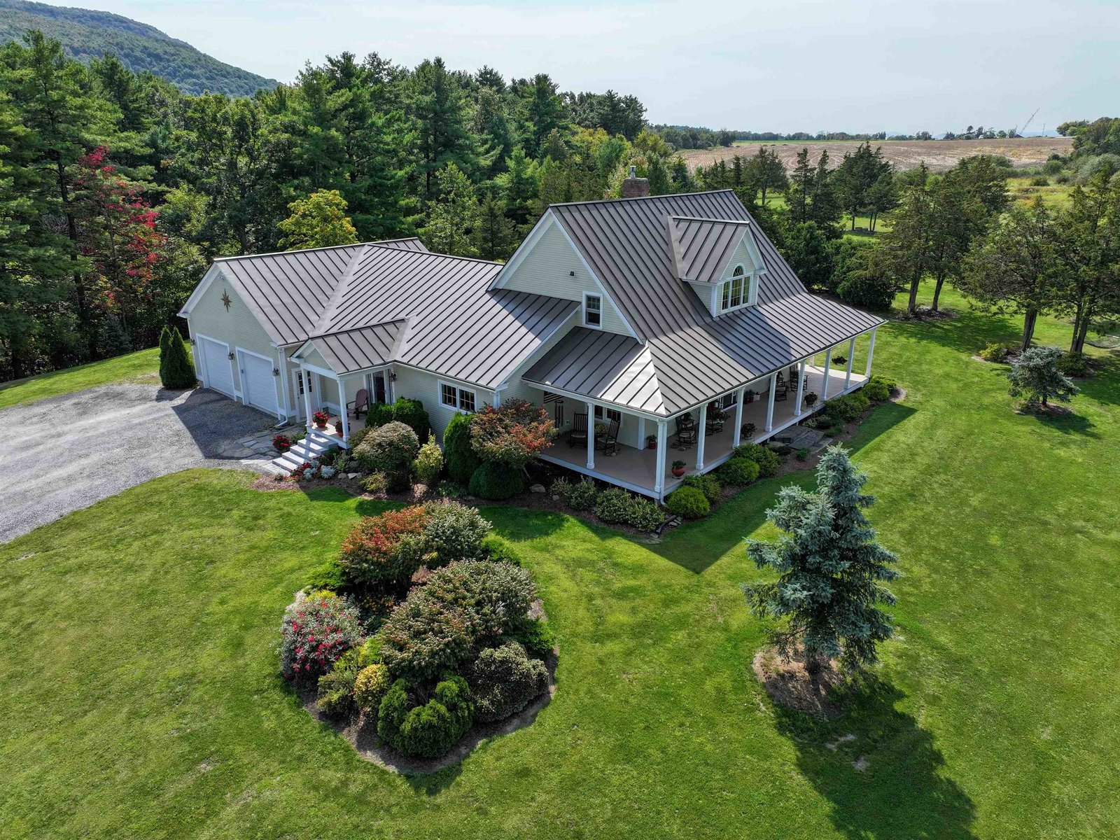Sold Status
$1,400,000 Sold Price
House Type
4 Beds
4 Baths
3,101 Sqft
Sold By
Similar Properties for Sale
Request a Showing or More Info

Call: 802-863-1500
Mortgage Provider
Mortgage Calculator
$
$ Taxes
$ Principal & Interest
$
This calculation is based on a rough estimate. Every person's situation is different. Be sure to consult with a mortgage advisor on your specific needs.
Addison County
This 4 BDR, 4 BA house is sited on 10 private acres that offer lovely landscaping, easy access to 104 feet of lake frontage, and a stunning view west of the Adirondack Mountains. This home was designed and built for gracious living, from the appointment of space to the beauty of fine finishes like the maple floors and trim. Discerning buyers will appreciate the craftsmanship found in every detail. A spacious kitchen with soapstone and cherry is open to the adjoining great room with its see-through fireplace -- perfect for entertaining or family time. A DR and two studies complete the downstairs, and the upstairs master bedroom suite offers western views and complete privacy. A guest suite and wide covered porches are additional delights, and the home is served by both attached and detached garages. †
Property Location
Property Details
| Sold Price $1,400,000 | Sold Date Nov 16th, 2018 | |
|---|---|---|
| List Price $1,495,000 | Total Rooms 9 | List Date Jul 27th, 2018 |
| Cooperation Fee Unknown | Lot Size 10 Acres | Taxes $20,107 |
| MLS# 4709816 | Days on Market 2309 Days | Tax Year 2016 |
| Type House | Stories 2 | Road Frontage 104 |
| Bedrooms 4 | Style Contemporary, Cape | Water Frontage 104 |
| Full Bathrooms 4 | Finished 3,101 Sqft | Construction No, Existing |
| 3/4 Bathrooms 0 | Above Grade 3,101 Sqft | Seasonal No |
| Half Bathrooms 0 | Below Grade 0 Sqft | Year Built 2004 |
| 1/4 Bathrooms 0 | Garage Size 4 Car | County Addison |
| Interior FeaturesCathedral Ceiling, Fireplace - Gas, Fireplaces - 1, Hearth, In-Law Suite, Kitchen Island, Primary BR w/ BA, Soaking Tub, Walk-in Closet, Laundry - 1st Floor |
|---|
| Equipment & AppliancesRefrigerator, Washer, Dishwasher, Dryer, Range-Gas, Central Vacuum, CO Detector, Satellite Dish, Security System, Smoke Detector, Smoke Detector, Smoke Detectr-HrdWrdw/Bat |
| Kitchen 11x12.5, 1st Floor | Dining Room 10'4x15, 1st Floor | Office/Study 1st Floor |
|---|---|---|
| Family Room 18'4x15, 1st Floor | Office/Study 10x11.5, 1st Floor | Utility Room 7x7.6, 1st Floor |
| Primary Bedroom 17.3x13.3, 2nd Floor | Bedroom 16x13.5, 2nd Floor | Bedroom 11x11.5, 1st Floor |
| Other 16x12, 2nd Floor | Other 24x24, 2nd Floor |
| ConstructionWood Frame |
|---|
| BasementWalk-up, Full |
| Exterior FeaturesDeck, Outbuilding, Porch - Covered, Porch - Screened, Window Screens |
| Exterior Clapboard, Cement | Disability Features 1st Floor Bedroom, 1st Floor Full Bathrm, Kitchen w/5 ft Diameter |
|---|---|
| Foundation Concrete | House Color clay |
| Floors Tile, Hardwood | Building Certifications |
| Roof Shingle-Other, Other | HERS Index |
| DirectionsArnold Bay Road to Spencer Farm Road, first developed driveway on the right. sign |
|---|
| Lot Description, Mountain View, Lake View, View, Country Setting, Water View, Waterfront, Waterfront-Paragon, Rural Setting |
| Garage & Parking Attached, Auto Open, Storage Above, Heated, Unassigned, 6+ Parking Spaces |
| Road Frontage 104 | Water Access Owned |
|---|---|
| Suitable UseLand:Mixed | Water Type Lake |
| Driveway Crushed/Stone | Water Body Lake Champlain |
| Flood Zone Unknown | Zoning LS |
| School District Addison Northwest | Middle Vergennes UHSD #5 |
|---|---|
| Elementary Ferrisburgh Central School | High Vergennes UHSD #5 |
| Heat Fuel Gas-LP/Bottle | Excluded |
|---|---|
| Heating/Cool Central Air, Hot Air | Negotiable Other |
| Sewer 1000 Gallon, Mound, Septic, Concrete | Parcel Access ROW |
| Water Public | ROW for Other Parcel |
| Water Heater On Demand, Gas-Lp/Bottle | Financing |
| Cable Co | Documents Plot Plan, Deed, ROW (Right-Of-Way), Septic Design, Survey |
| Electric 200 Amp, Circuit Breaker(s) | Tax ID 22807310129 |

† The remarks published on this webpage originate from Listed By of BHHS Vermont Realty Group/Vergennes via the PrimeMLS IDX Program and do not represent the views and opinions of Coldwell Banker Hickok & Boardman. Coldwell Banker Hickok & Boardman cannot be held responsible for possible violations of copyright resulting from the posting of any data from the PrimeMLS IDX Program.

 Back to Search Results
Back to Search Results










