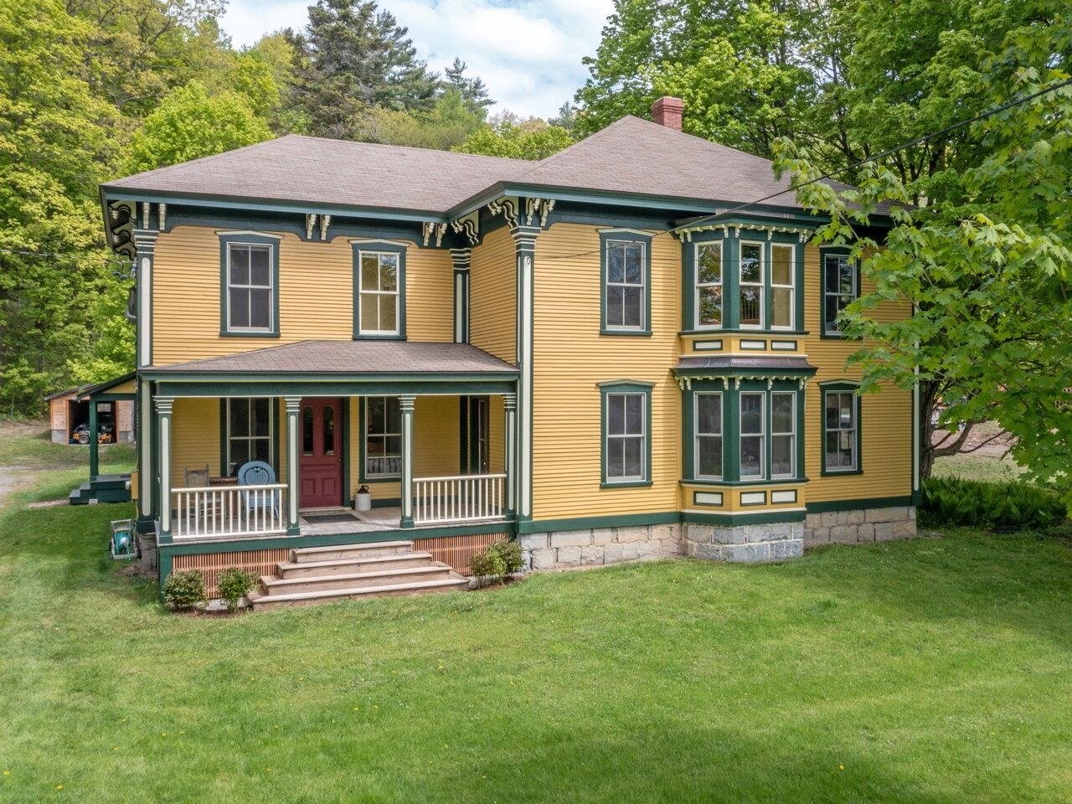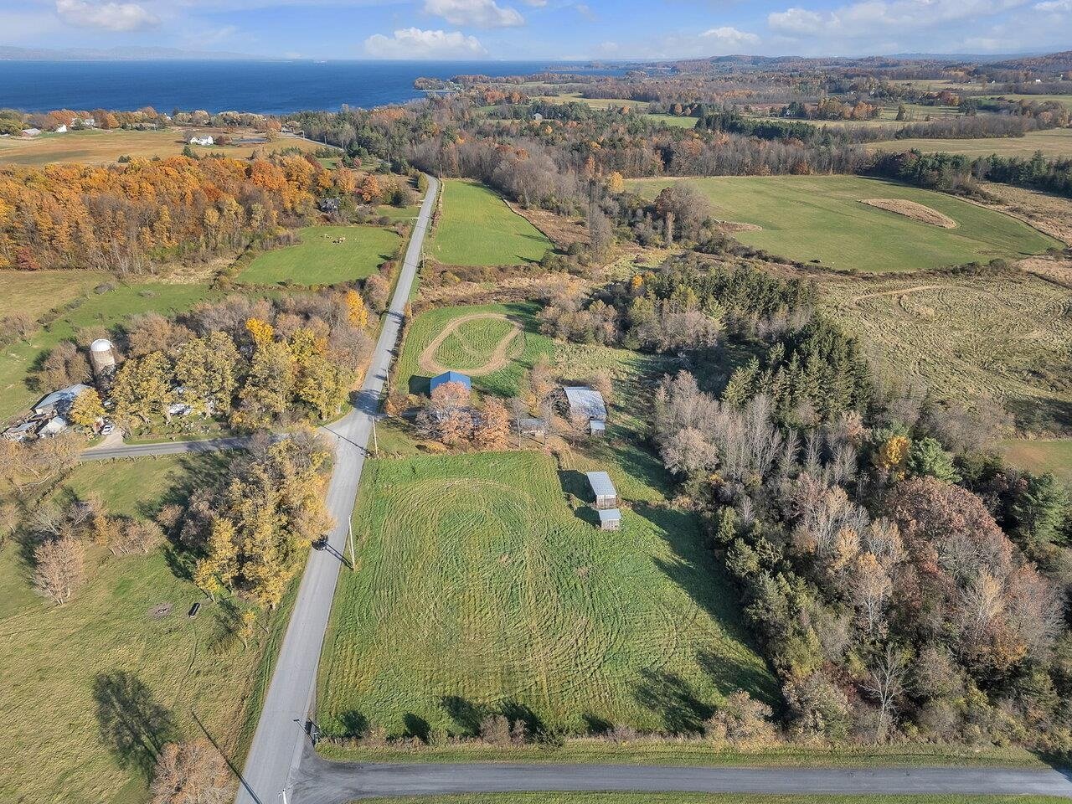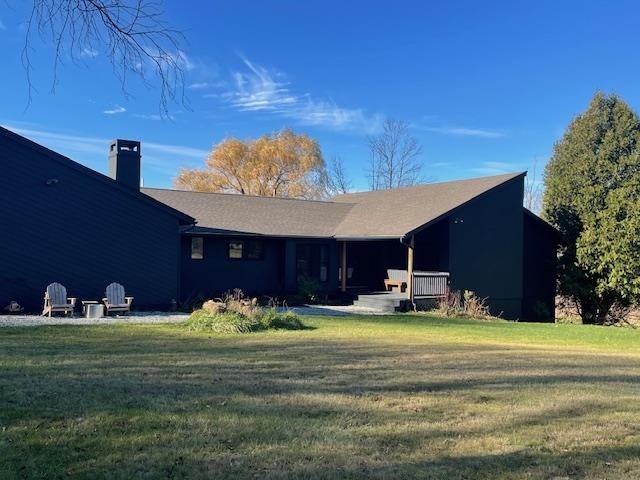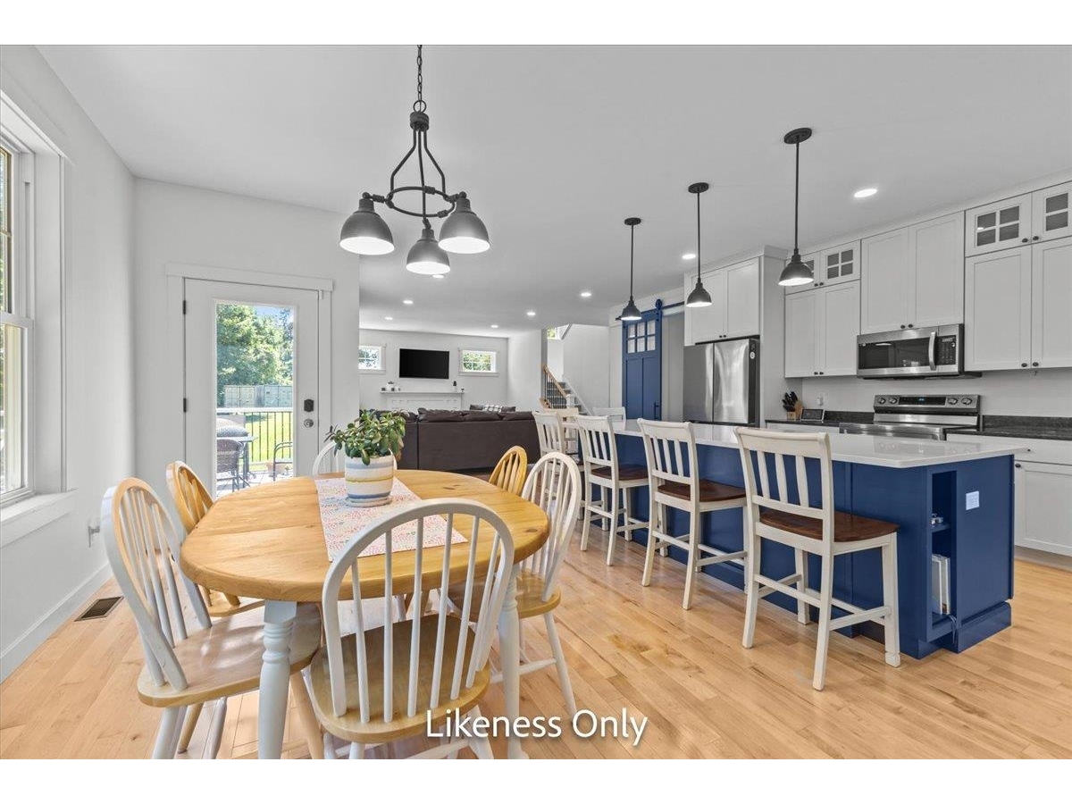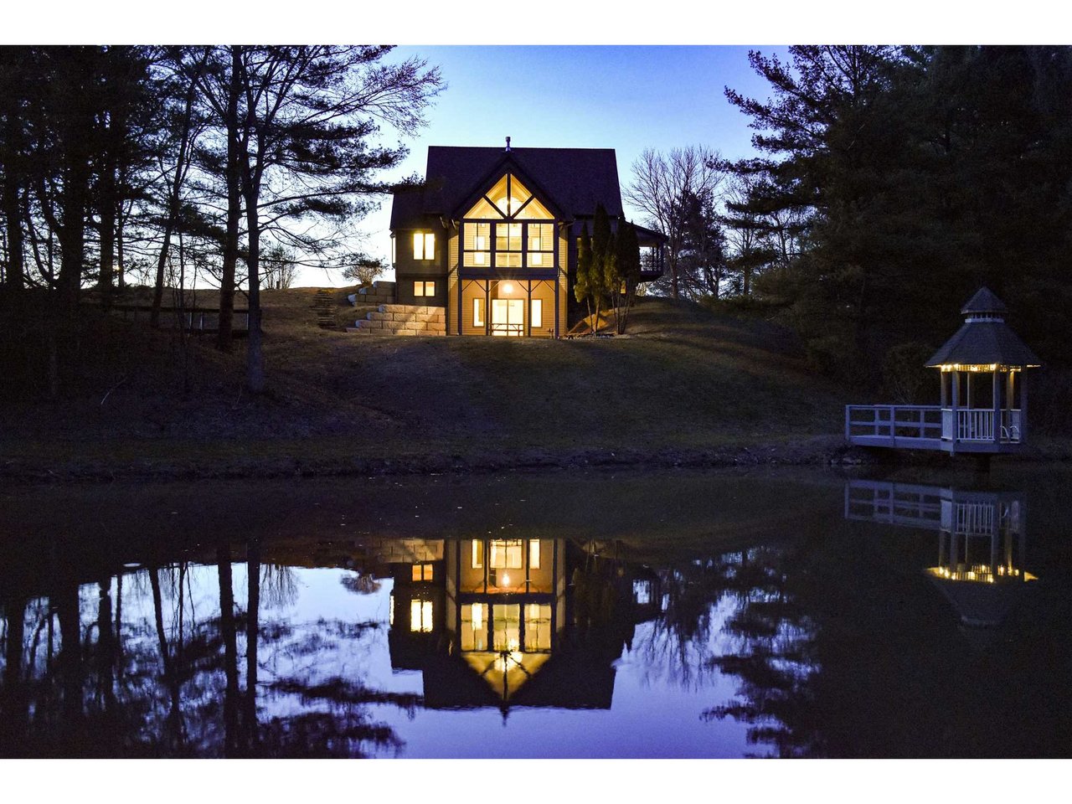Sold Status
$810,000 Sold Price
House Type
3 Beds
5 Baths
4,070 Sqft
Sold By KW Vermont
Similar Properties for Sale
Request a Showing or More Info

Call: 802-863-1500
Mortgage Provider
Mortgage Calculator
$
$ Taxes
$ Principal & Interest
$
This calculation is based on a rough estimate. Every person's situation is different. Be sure to consult with a mortgage advisor on your specific needs.
Addison County
Your Vermont dream awaits you. This spectacular home has been completely remodeled from top to bottom with elegance and grace. Custom finishes abound in this unique property including Ipe wood touches, hardwood floors, custom kitchen with a waterfall quartz countertop, beautiful tile work, dramatic gas fireplace, and thoughtfully appointed bathrooms. You'll find plenty of room for home offices and quiet study spaces. Enjoy colorful sunsets over the majestic Adirondack Mountains and a working horse farm next door. There are fields for growing your own food or meadows for grazing and stalls for your own animals in the barn. You will have fun exploring your own shady woods on a warm breezy summer day. This country setting is only 5 miles to Point Bay Marina in Charlotte, 17 miles to dining and shopping of downtown Burlington, 7 miles to charming Vergennes, 37 miles to challenging Sugarbush Ski Resort and 3 miles to picnicking and hiking at historic Mount Philo State Park. Have you visited the breweries, distilleries and wineries in Vermont yet? Whether you are working from home or taking the beautiful drive to Burlington everyday, this is the home you have been waiting for. †
Property Location
Property Details
| Sold Price $810,000 | Sold Date Jun 18th, 2021 | |
|---|---|---|
| List Price $849,900 | Total Rooms 13 | List Date Mar 31st, 2021 |
| Cooperation Fee Unknown | Lot Size 11.82 Acres | Taxes $11,196 |
| MLS# 4853389 | Days on Market 1331 Days | Tax Year 2021 |
| Type House | Stories 2 | Road Frontage 578 |
| Bedrooms 3 | Style Contemporary | Water Frontage |
| Full Bathrooms 1 | Finished 4,070 Sqft | Construction No, Existing |
| 3/4 Bathrooms 2 | Above Grade 3,020 Sqft | Seasonal No |
| Half Bathrooms 2 | Below Grade 1,050 Sqft | Year Built 1991 |
| 1/4 Bathrooms 0 | Garage Size 2 Car | County Addison |
| Interior FeaturesCathedral Ceiling, Ceiling Fan, Dining Area, Fireplace - Gas, Kitchen Island, Natural Light, Skylight, Storage - Indoor, Vaulted Ceiling, Walk-in Closet, Walk-in Pantry, Laundry - Basement |
|---|
| Equipment & AppliancesRefrigerator, Range-Gas, Dishwasher, Washer, Microwave, Dryer, Exhaust Hood, Wine Cooler, Mini Split, Smoke Detector, Smoke Detector, Smoke Detectr-Hard Wired, Programmable Thermostat, Mini Split |
| Kitchen 14 x 11, 1st Floor | Foyer 9x8, 1st Floor | Dining Room 13 x 15, 1st Floor |
|---|---|---|
| Living Room 19 x 16, 1st Floor | Sunroom 15 x 16, 1st Floor | Primary Bedroom 13 x 18, 1st Floor |
| Bath - 3/4 8x13, 1st Floor | Office/Study 12 x 9 6", Basement | Bath - 3/4 7 x 7 6", Basement |
| Wine Cellar 8 x6, Basement | Den 17 x 13, Basement | Family Room 16 x 17, Basement |
| Primary Bedroom 19 x 12, 2nd Floor | Bath - 3/4 15 x 9 6", 2nd Floor | Other 16 x 11 closet, 2nd Floor |
| Exercise Room 13 x 11, 2nd Floor | Bath - Full 10 x 5, 2nd Floor | Bedroom 13 x11, 2nd Floor |
| Office/Study 10 x 10, 2nd Floor |
| ConstructionWood Frame |
|---|
| BasementWalkout, Concrete, Daylight, Finished, Full, Insulated, Walkout, Interior Access, Exterior Access, Stairs - Basement |
| Exterior FeaturesBalcony, Building, Deck, Gazebo, Outbuilding, Patio, Porch - Enclosed, Storage, Windows - Double Pane, Stable(s) |
| Exterior Wood Siding | Disability Features |
|---|---|
| Foundation Poured Concrete | House Color gray |
| Floors Hardwood, Ceramic Tile, Wood | Building Certifications |
| Roof Shingle-Asphalt | HERS Index |
| DirectionsFrom Route 7 in Ferrisburgh head west onto Stage Road. Turn right into the third driveway. House is at the end. |
|---|
| Lot DescriptionNo, Agricultural Prop, Wooded, Secluded, Landscaped, View, Pond, Pasture, Country Setting, Fields, Rural Setting |
| Garage & Parking Attached, Heated, Finished |
| Road Frontage 578 | Water Access |
|---|---|
| Suitable UseOrchards, Horse/Animal Farm, Land:Mixed, Land:Pasture, Land:Woodland, Woodland | Water Type |
| Driveway Gravel | Water Body |
| Flood Zone No | Zoning res |
| School District Ferrisburg School District | Middle Vergennes UHSD #5 |
|---|---|
| Elementary Ferrisburgh Central School | High Vergennes UHSD #5 |
| Heat Fuel Gas-LP/Bottle | Excluded |
|---|---|
| Heating/Cool Multi Zone, Baseboard, Heat Pump, Multi Zone | Negotiable |
| Sewer 1000 Gallon, Septic, Private | Parcel Access ROW |
| Water Drilled Well | ROW for Other Parcel |
| Water Heater Electric | Financing |
| Cable Co Comcast (if wanted) | Documents Property Disclosure, Deed, Property Disclosure, Tax Map |
| Electric 200 Amp | Tax ID 228-073-11085 |

† The remarks published on this webpage originate from Listed By Sean Dye of BHHS Vermont Realty Group/Vergennes via the PrimeMLS IDX Program and do not represent the views and opinions of Coldwell Banker Hickok & Boardman. Coldwell Banker Hickok & Boardman cannot be held responsible for possible violations of copyright resulting from the posting of any data from the PrimeMLS IDX Program.

 Back to Search Results
Back to Search Results