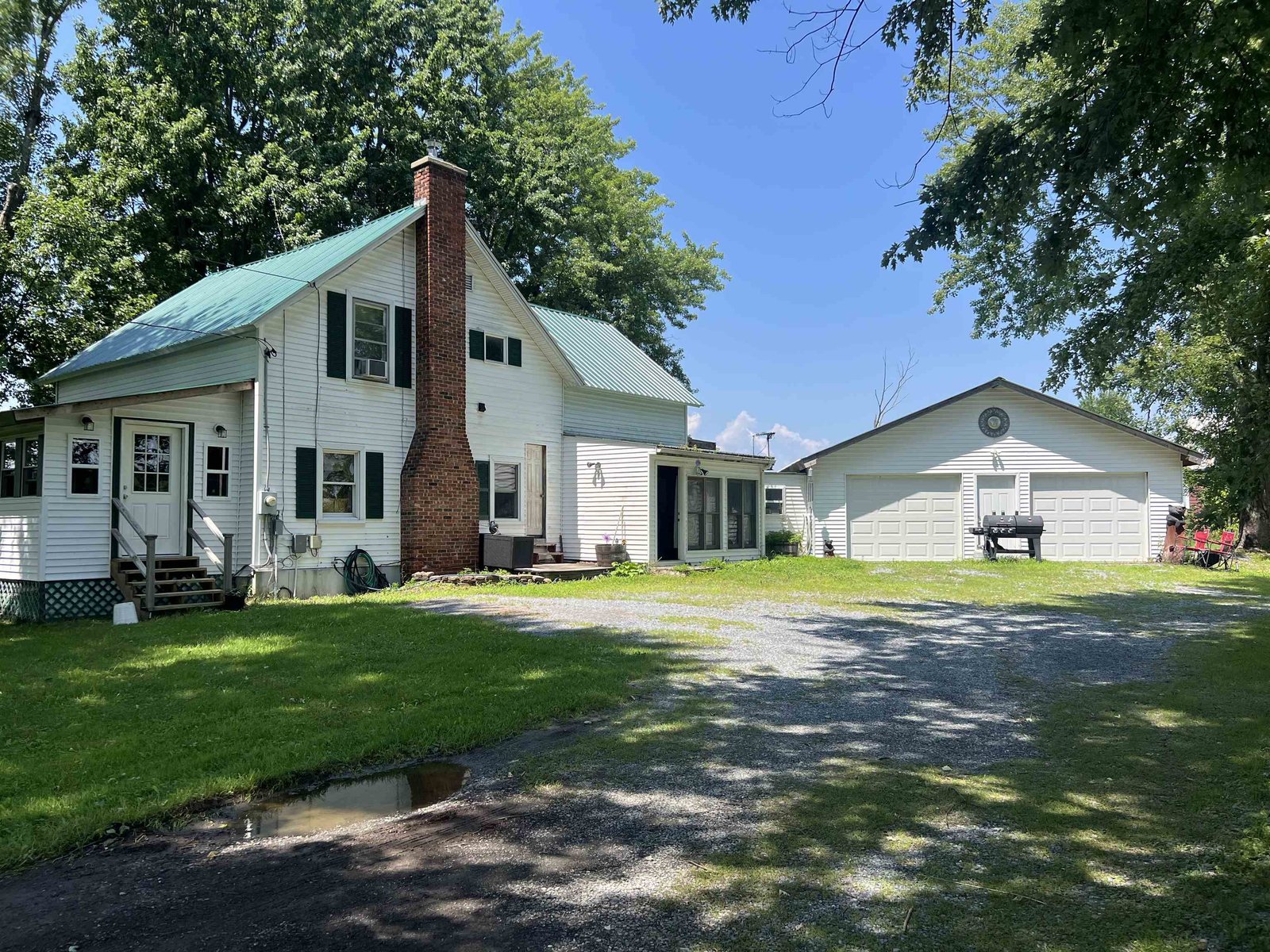Sold Status
$445,000 Sold Price
House Type
3 Beds
3 Baths
3,207 Sqft
Sold By KW Vermont
Similar Properties for Sale
Request a Showing or More Info

Call: 802-863-1500
Mortgage Provider
Mortgage Calculator
$
$ Taxes
$ Principal & Interest
$
This calculation is based on a rough estimate. Every person's situation is different. Be sure to consult with a mortgage advisor on your specific needs.
Addison County
Custom built farmhouse on 13.1 acres with Adirondack views in North Ferrisburgh. Designed by Peter Morris and built by John Hammond, this home features maple custom cabinetry. The chef's kitchen feaures a 6 burner,double oven Garland range and commercial hood. Vermont soapstone counter tops with a 9 foot copper island allows plenty of space to work. Brazilian cherry floors in family room, along with 9' ceilings, recessed lighting and a wood burning Corinthian granite fireplace. Built-in audio system with 8 speakers in 3 different zones, including master bath. The two upstairs bathrooms have radiant heat. Master suite has a large dressing room and spacious bath with spa tub and separate shower. Finished basement with built in maple entertainment center along with a forced hot air propane Buderus boiler/hotwater tank. Outside features extensive stone patio and walkways. This beautiful pastoral setting is primarily open with wooded buffers for privacy. Invisible fence installed. †
Property Location
Property Details
| Sold Price $445,000 | Sold Date Jul 8th, 2013 | |
|---|---|---|
| List Price $459,000 | Total Rooms 7 | List Date Apr 2nd, 2013 |
| Cooperation Fee Unknown | Lot Size 13.1 Acres | Taxes $8,432 |
| MLS# 4226331 | Days on Market 4251 Days | Tax Year 2013 |
| Type House | Stories 2 | Road Frontage |
| Bedrooms 3 | Style Modified, Farmhouse, Contemporary | Water Frontage |
| Full Bathrooms 2 | Finished 3,207 Sqft | Construction , Existing |
| 3/4 Bathrooms 0 | Above Grade 2,649 Sqft | Seasonal No |
| Half Bathrooms 1 | Below Grade 558 Sqft | Year Built 2002 |
| 1/4 Bathrooms 0 | Garage Size 2 Car | County Addison |
| Interior FeaturesDining Area, Fireplace - Wood, Kitchen/Dining, Kitchen/Family, Primary BR w/ BA, Walk-in Closet, Laundry - 2nd Floor |
|---|
| Equipment & AppliancesRefrigerator, Range-Gas, Dishwasher, Washer, Double Oven, Dryer, |
| Kitchen 18.4 x 13.7, 1st Floor | Dining Room 24.5 x 15.11, 1st Floor | Living Room 1st Floor |
|---|---|---|
| Primary Bedroom 21.0 x 17.7, 2nd Floor | Bedroom 13.3 x 11.4, 2nd Floor | Bedroom 9.6 x 15.0, 2nd Floor |
| Den 12.0 x 11.4, 2nd Floor |
| Construction |
|---|
| BasementInterior, Interior Stairs, Finished |
| Exterior FeaturesFence - Invisible Pet, Patio, Porch - Covered, Shed, Window Screens |
| Exterior Wood | Disability Features |
|---|---|
| Foundation Concrete | House Color |
| Floors Tile, Slate/Stone, Hardwood | Building Certifications |
| Roof Standing Seam, Metal | HERS Index |
| Directions |
|---|
| Lot Description, Mountain View, Wooded, Trail/Near Trail, Landscaped, Walking Trails, Country Setting, Rural Setting |
| Garage & Parking Attached, |
| Road Frontage | Water Access |
|---|---|
| Suitable Use | Water Type |
| Driveway Crushed/Stone | Water Body |
| Flood Zone Unknown | Zoning Residental |
| School District NA | Middle Vergennes UHSD #5 |
|---|---|
| Elementary Ferrisburgh Central School | High Vergennes UHSD #5 |
| Heat Fuel Gas-LP/Bottle | Excluded |
|---|---|
| Heating/Cool Radiant, Hot Air | Negotiable |
| Sewer 1000 Gallon, Mound | Parcel Access ROW Yes |
| Water Drilled Well | ROW for Other Parcel No |
| Water Heater Gas-Lp/Bottle | Financing |
| Cable Co | Documents |
| Electric Circuit Breaker(s) | Tax ID 22807310960 |

† The remarks published on this webpage originate from Listed By Jay Strausser of Four Seasons Sotheby\'s Int\'l Realty via the PrimeMLS IDX Program and do not represent the views and opinions of Coldwell Banker Hickok & Boardman. Coldwell Banker Hickok & Boardman cannot be held responsible for possible violations of copyright resulting from the posting of any data from the PrimeMLS IDX Program.

 Back to Search Results
Back to Search Results









