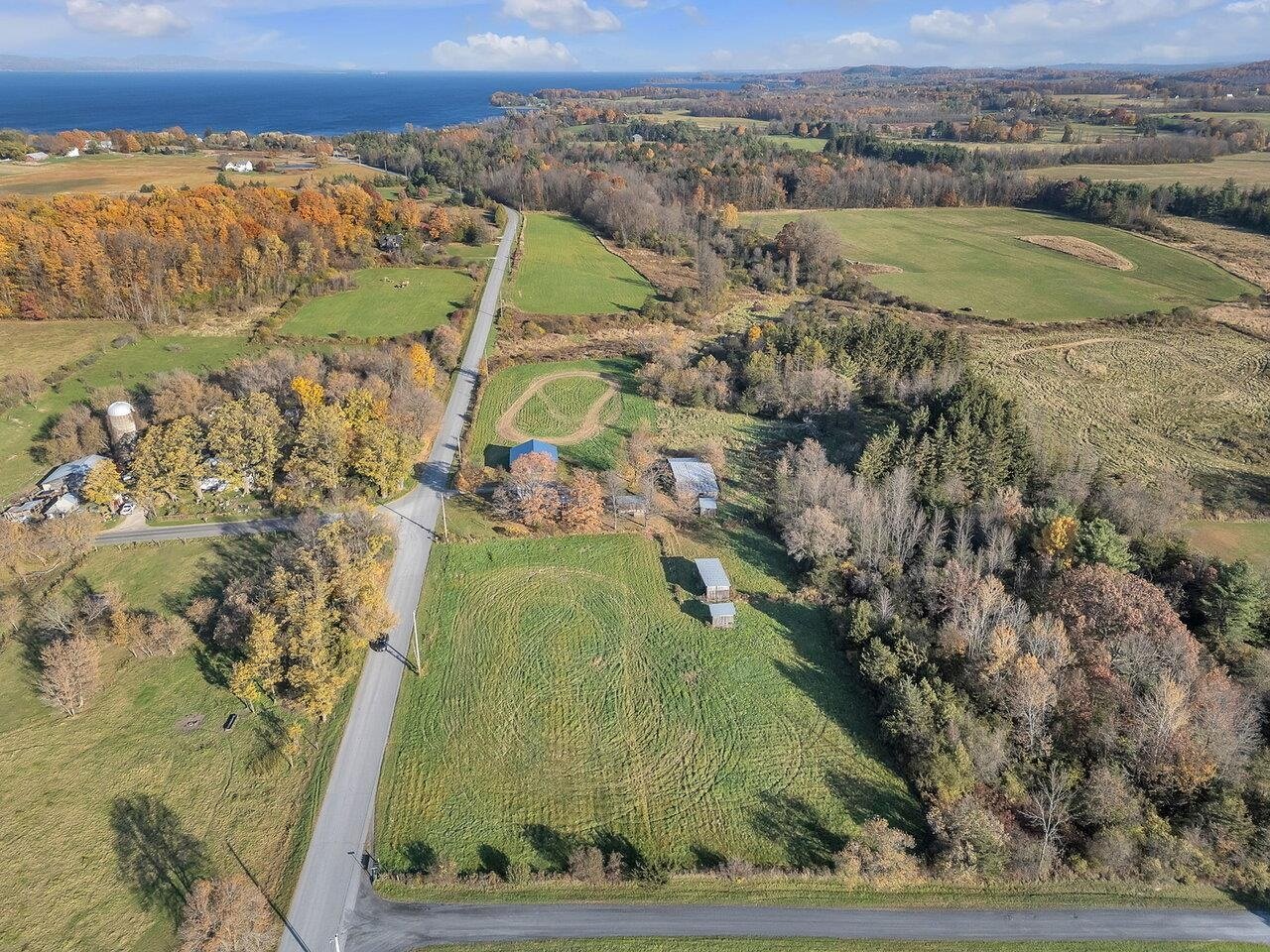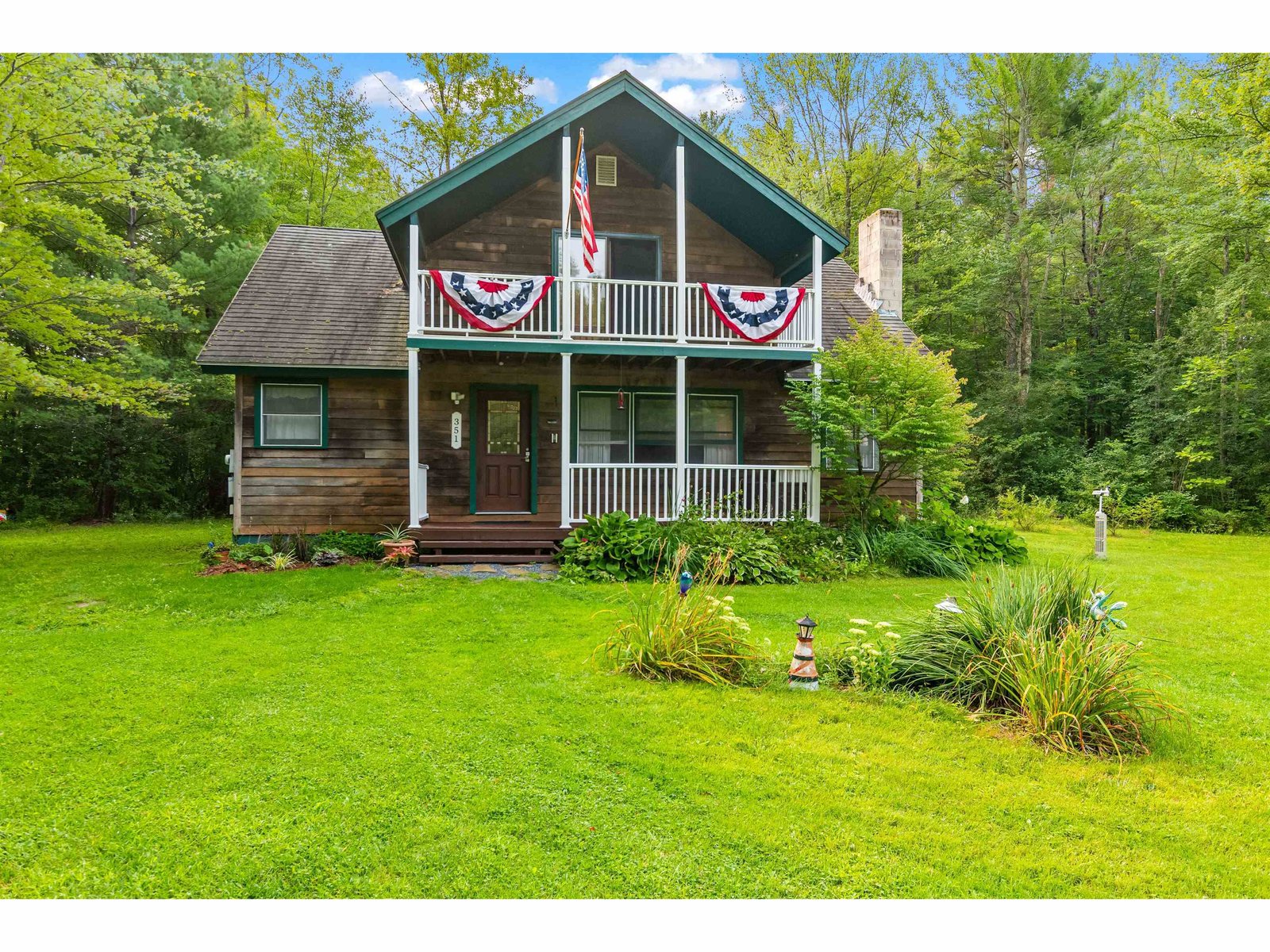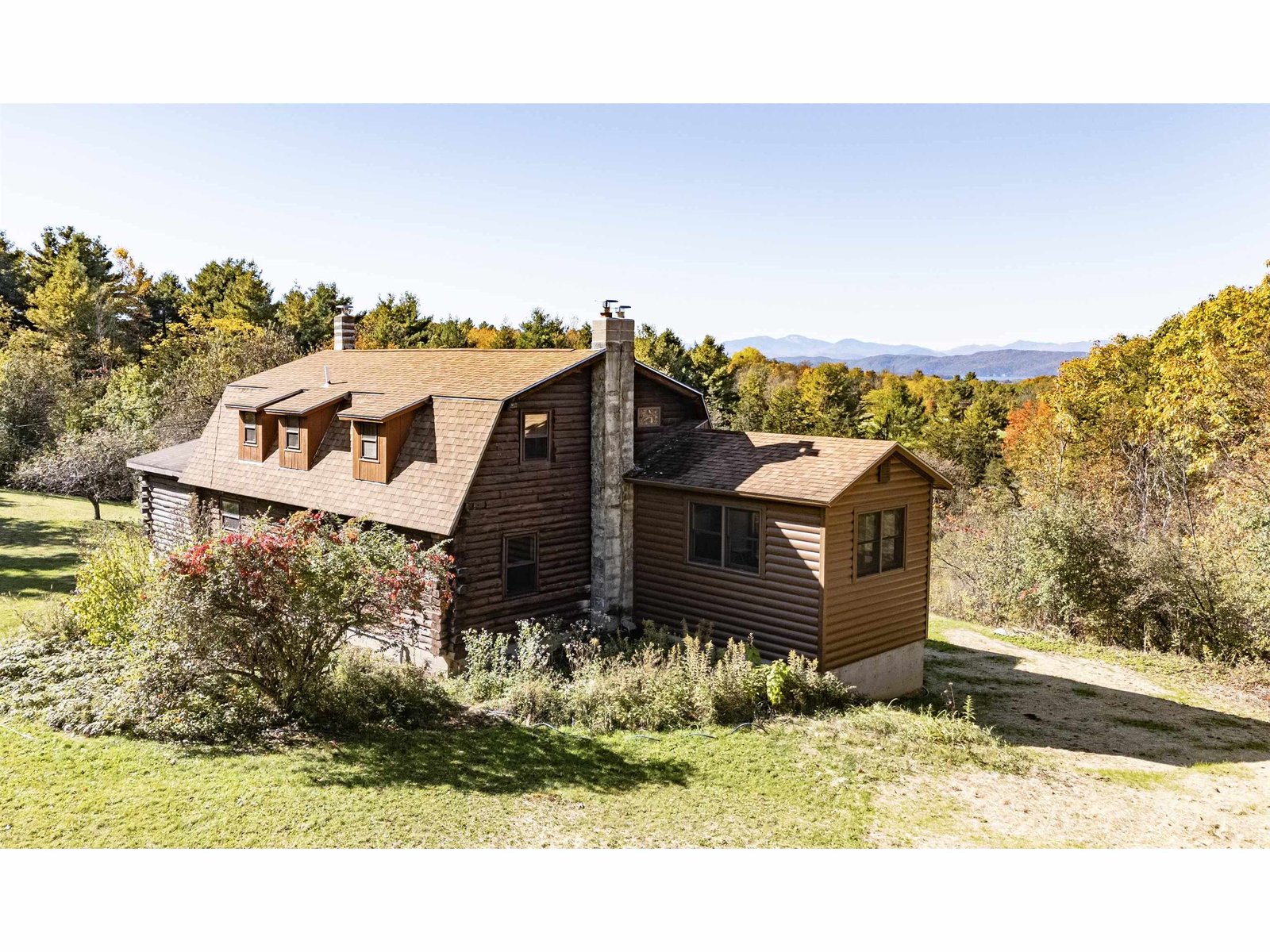Sold Status
$640,000 Sold Price
House Type
4 Beds
3 Baths
2,204 Sqft
Sold By Four Seasons Sotheby's Int'l Realty
Similar Properties for Sale
Request a Showing or More Info

Call: 802-863-1500
Mortgage Provider
Mortgage Calculator
$
$ Taxes
$ Principal & Interest
$
This calculation is based on a rough estimate. Every person's situation is different. Be sure to consult with a mortgage advisor on your specific needs.
Addison County
Quintessential 1860 Vermont Farm House tucked off Mt Philo Road in Ferrisburgh on 3.37 acres. You will immediately feel how much thought and time went into the remodel of this house as soon as you pull into the charming U-shaped drive. The detached garages/barns integrate modern construction with the charm of the 1800s. The home features a rubber roof meant to replicate the days of slate roofs. Timeless building materials were used during a remodel to include subway tile, claw foot tub, marble, and post and beams. Hardwood floors are throughout the first level and include a master bedroom with its own private bath. An additional ½ bath is tucked off the back mudroom area, next to the large 3 season porch. The 2nd floor offers a full bathroom and 3 bedrooms, one of which has a vaulted ceiling with exposed beams. Paneled wood walls can be found throughout one of the garages. All of this with amazing views of the Adirondacks from the 2nd floor and backyard. †
Property Location
Property Details
| Sold Price $640,000 | Sold Date Aug 31st, 2023 | |
|---|---|---|
| List Price $655,000 | Total Rooms 8 | List Date Jul 19th, 2023 |
| Cooperation Fee Unknown | Lot Size 3.37 Acres | Taxes $9,993 |
| MLS# 4962025 | Days on Market 491 Days | Tax Year 2023 |
| Type House | Stories 2 | Road Frontage 506 |
| Bedrooms 4 | Style Farmhouse | Water Frontage |
| Full Bathrooms 2 | Finished 2,204 Sqft | Construction No, Existing |
| 3/4 Bathrooms 0 | Above Grade 2,204 Sqft | Seasonal No |
| Half Bathrooms 1 | Below Grade 0 Sqft | Year Built 1860 |
| 1/4 Bathrooms 0 | Garage Size 3 Car | County Addison |
| Interior FeaturesDining Area, Fireplaces - 1, Primary BR w/ BA, Natural Light, Natural Woodwork, Vaulted Ceiling, Laundry - Basement |
|---|
| Equipment & AppliancesRefrigerator, Range-Electric, Dishwasher, Washer, Dryer |
| ConstructionWood Frame |
|---|
| BasementInterior, Partial, Full |
| Exterior FeaturesBarn, Deck, Garden Space, Outbuilding, Patio, Porch - Enclosed |
| Exterior Wood Siding | Disability Features |
|---|---|
| Foundation Stone, Concrete | House Color |
| Floors Tile, Softwood, Hardwood | Building Certifications |
| Roof Shingle-Other | HERS Index |
| DirectionsMt Philo south from Charlotte. House right over the border of Charlotte/Ferrisburgh on the Lake side (west side) see sign |
|---|
| Lot Description, Country Setting, Rural Setting |
| Garage & Parking Detached, |
| Road Frontage 506 | Water Access |
|---|---|
| Suitable Use | Water Type |
| Driveway Gravel | Water Body |
| Flood Zone No | Zoning res |
| School District Ferrisburg School District | Middle Vergennes UHSD #5 |
|---|---|
| Elementary Ferrisburgh Central School | High Vergennes UHSD #5 |
| Heat Fuel Oil | Excluded |
|---|---|
| Heating/Cool None, Baseboard | Negotiable |
| Sewer Septic | Parcel Access ROW |
| Water Drilled Well | ROW for Other Parcel |
| Water Heater Electric | Financing |
| Cable Co | Documents |
| Electric Circuit Breaker(s) | Tax ID 228-073-10043 |

† The remarks published on this webpage originate from Listed By Nick Riina of Rossi & Riina Real Estate via the PrimeMLS IDX Program and do not represent the views and opinions of Coldwell Banker Hickok & Boardman. Coldwell Banker Hickok & Boardman cannot be held responsible for possible violations of copyright resulting from the posting of any data from the PrimeMLS IDX Program.

 Back to Search Results
Back to Search Results










