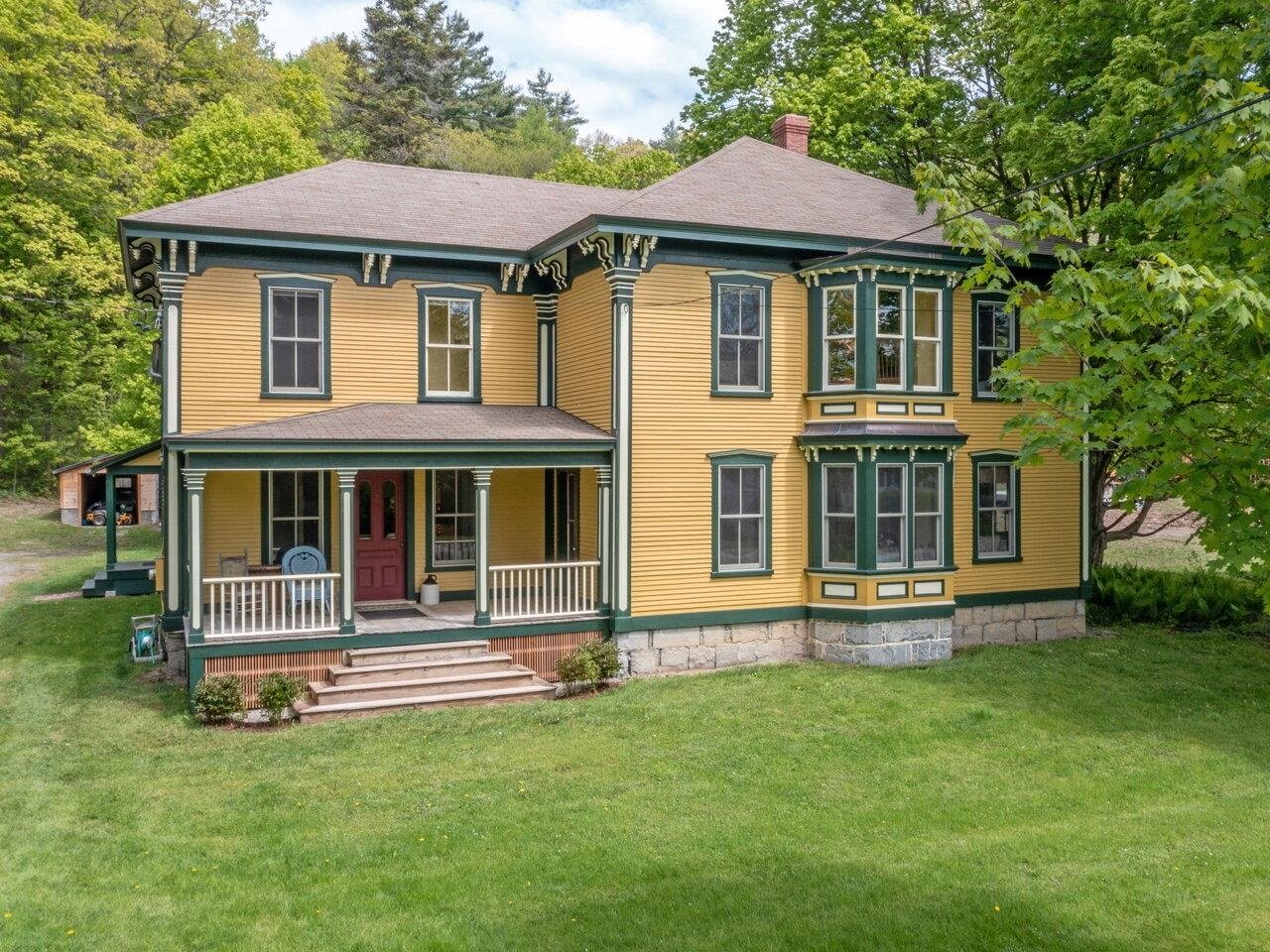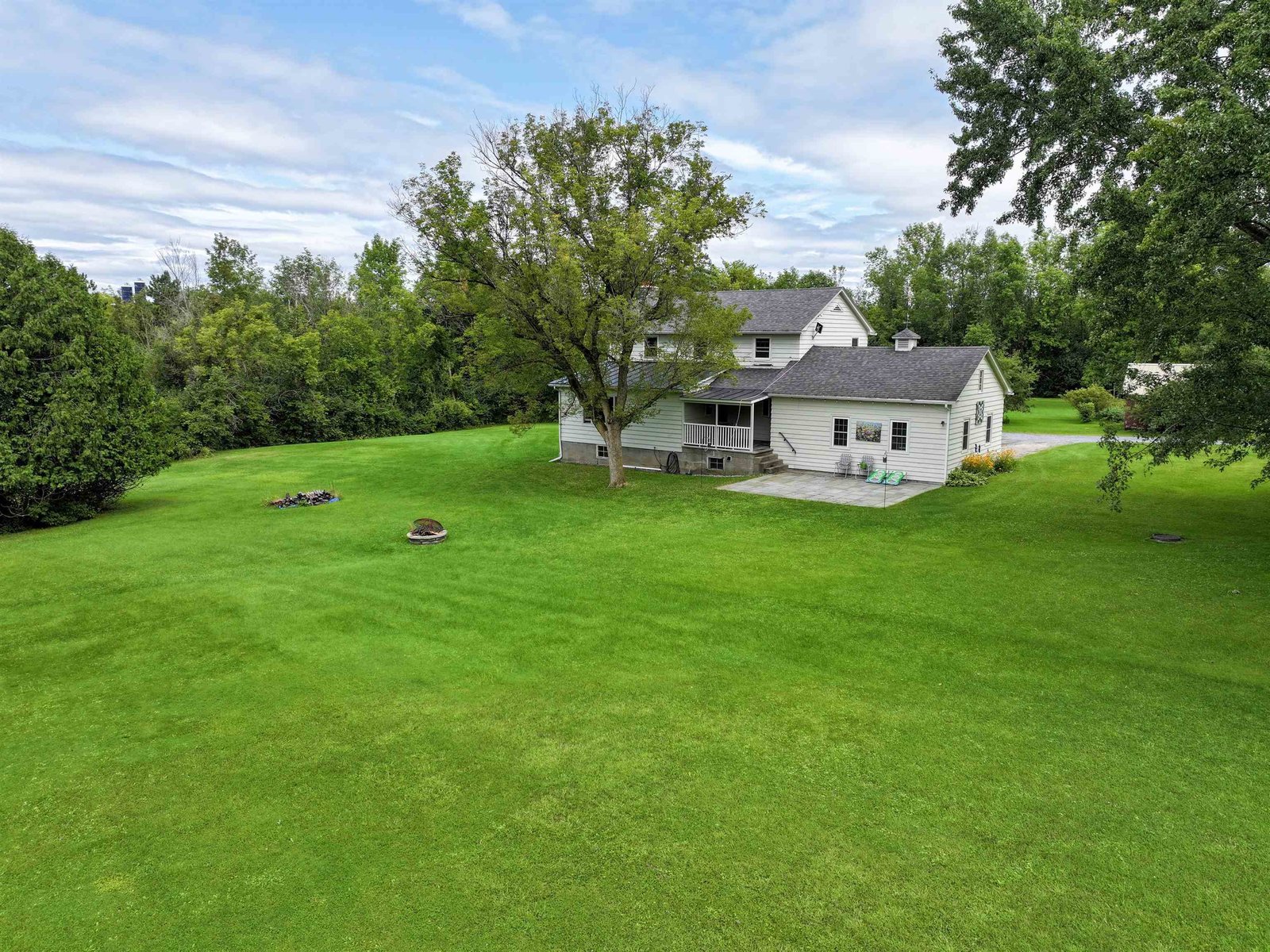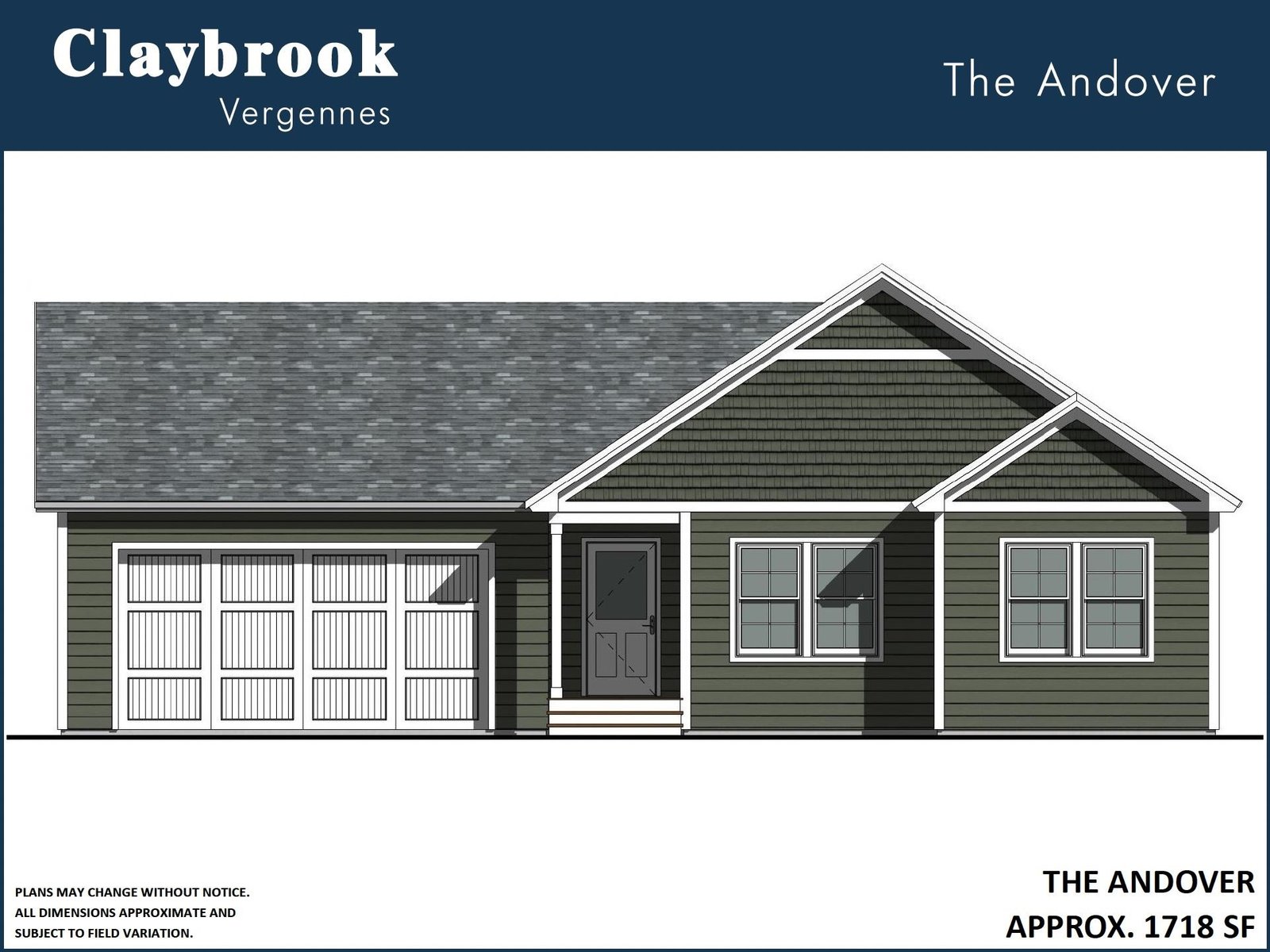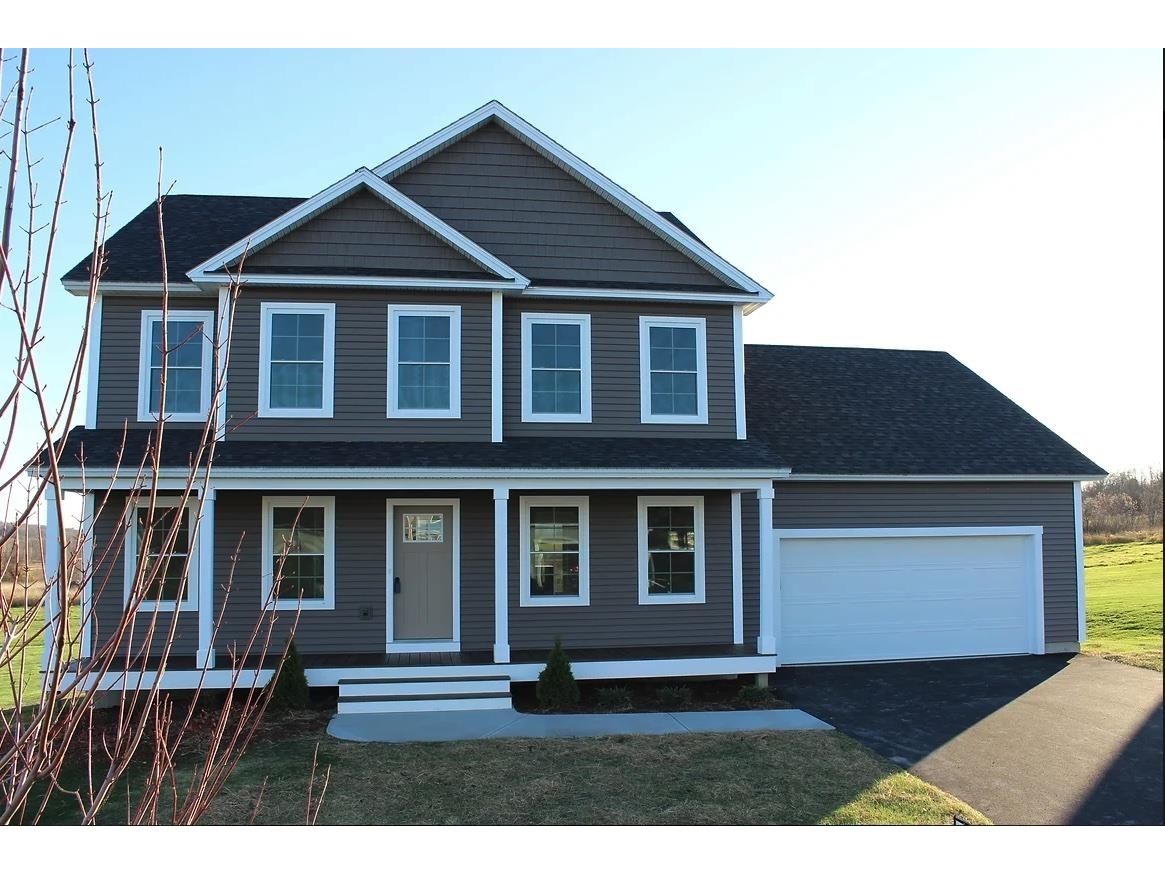Sold Status
$925,000 Sold Price
House Type
4 Beds
3 Baths
3,251 Sqft
Sold By EXP Realty
Similar Properties for Sale
Request a Showing or More Info

Call: 802-863-1500
Mortgage Provider
Mortgage Calculator
$
$ Taxes
$ Principal & Interest
$
This calculation is based on a rough estimate. Every person's situation is different. Be sure to consult with a mortgage advisor on your specific needs.
Addison County
The opportunities are endless! This craftsman's style home has been built with love and attention to detail with nicely appointed kitchen, formal dining area and spacious living room. Living area opens to a covered back porch looking over the open fields and Green Mountains. Kitchen area opens to covered screen porch, a great place to entertain in the warmer months. Living room offers wood stove to keep you warm and cozy on those chilly Vermont nights. Second floor offers a master suite with ensuite bathroom, soaking tub and tile shower. Three additional bedrooms and bath complete the second floor. Small animals barn to have a few chickens or even a horse. The outbuilding here is a hobbyist dream! Fully heated and over 12,000 square feet, let you imagination run wild. Use a portion for your hobby and rent out space for boat storage, car storage or RV's. Your friends and neighbors will love you! All this within a minutes drive to Vergennes, 15 minutes to Middlebury and 30 minutes to Burlington. Come and enjoy the dream of living in a small New England town. †
Property Location
Property Details
| Sold Price $925,000 | Sold Date May 10th, 2022 | |
|---|---|---|
| List Price $925,000 | Total Rooms 8 | List Date Mar 3rd, 2022 |
| Cooperation Fee Unknown | Lot Size 12.4 Acres | Taxes $20,200 |
| MLS# 4899691 | Days on Market 994 Days | Tax Year |
| Type House | Stories 1 3/4 | Road Frontage 1200 |
| Bedrooms 4 | Style Gambrel | Water Frontage |
| Full Bathrooms 1 | Finished 3,251 Sqft | Construction No, Existing |
| 3/4 Bathrooms 1 | Above Grade 3,251 Sqft | Seasonal No |
| Half Bathrooms 1 | Below Grade 0 Sqft | Year Built 1981 |
| 1/4 Bathrooms 0 | Garage Size 1 Car | County Addison |
| Interior FeaturesCentral Vacuum, Blinds, Dining Area, Primary BR w/ BA, Laundry - 1st Floor |
|---|
| Equipment & AppliancesWall Oven, Cook Top-Gas, Dishwasher, , Wood Stove |
| Den 16’2x17’11, 1st Floor | Kitchen 12’11x13’11, 1st Floor | Dining Room 12’7x13’2, 1st Floor |
|---|---|---|
| Living Room 17x18’2, 1st Floor | Bedroom 8’3x14’4, 2nd Floor | Bedroom 9’9x11’7, 2nd Floor |
| Bedroom 11’6x18’3, 2nd Floor | Primary Bedroom 13’2x15’11, 2nd Floor |
| ConstructionWood Frame |
|---|
| BasementWalk-up, Concrete |
| Exterior FeaturesPorch - Covered |
| Exterior Clapboard | Disability Features |
|---|---|
| Foundation Concrete | House Color |
| Floors Tile, Softwood, Hardwood, Wood | Building Certifications |
| Roof Shake | HERS Index |
| DirectionsRoute 7 to Monkton Road, look for sign, just east of the railroad tracks |
|---|
| Lot Description, Country Setting, Corner |
| Garage & Parking |
| Road Frontage 1200 | Water Access |
|---|---|
| Suitable Use | Water Type |
| Driveway Paved | Water Body |
| Flood Zone No | Zoning RA-5 |
| School District NA | Middle Vergennes UHSD #5 |
|---|---|
| Elementary Ferrisburgh Central School | High Vergennes UHSD #5 |
| Heat Fuel Gas-LP/Bottle | Excluded |
|---|---|
| Heating/Cool None, Hot Air | Negotiable |
| Sewer Septic | Parcel Access ROW |
| Water Public | ROW for Other Parcel |
| Water Heater Gas-Lp/Bottle | Financing |
| Cable Co | Documents |
| Electric Circuit Breaker(s), 200 Amp | Tax ID 228-073-10851 |

† The remarks published on this webpage originate from Listed By Courtney Houston DeBisschop of IPJ Real Estate via the PrimeMLS IDX Program and do not represent the views and opinions of Coldwell Banker Hickok & Boardman. Coldwell Banker Hickok & Boardman cannot be held responsible for possible violations of copyright resulting from the posting of any data from the PrimeMLS IDX Program.

 Back to Search Results
Back to Search Results










