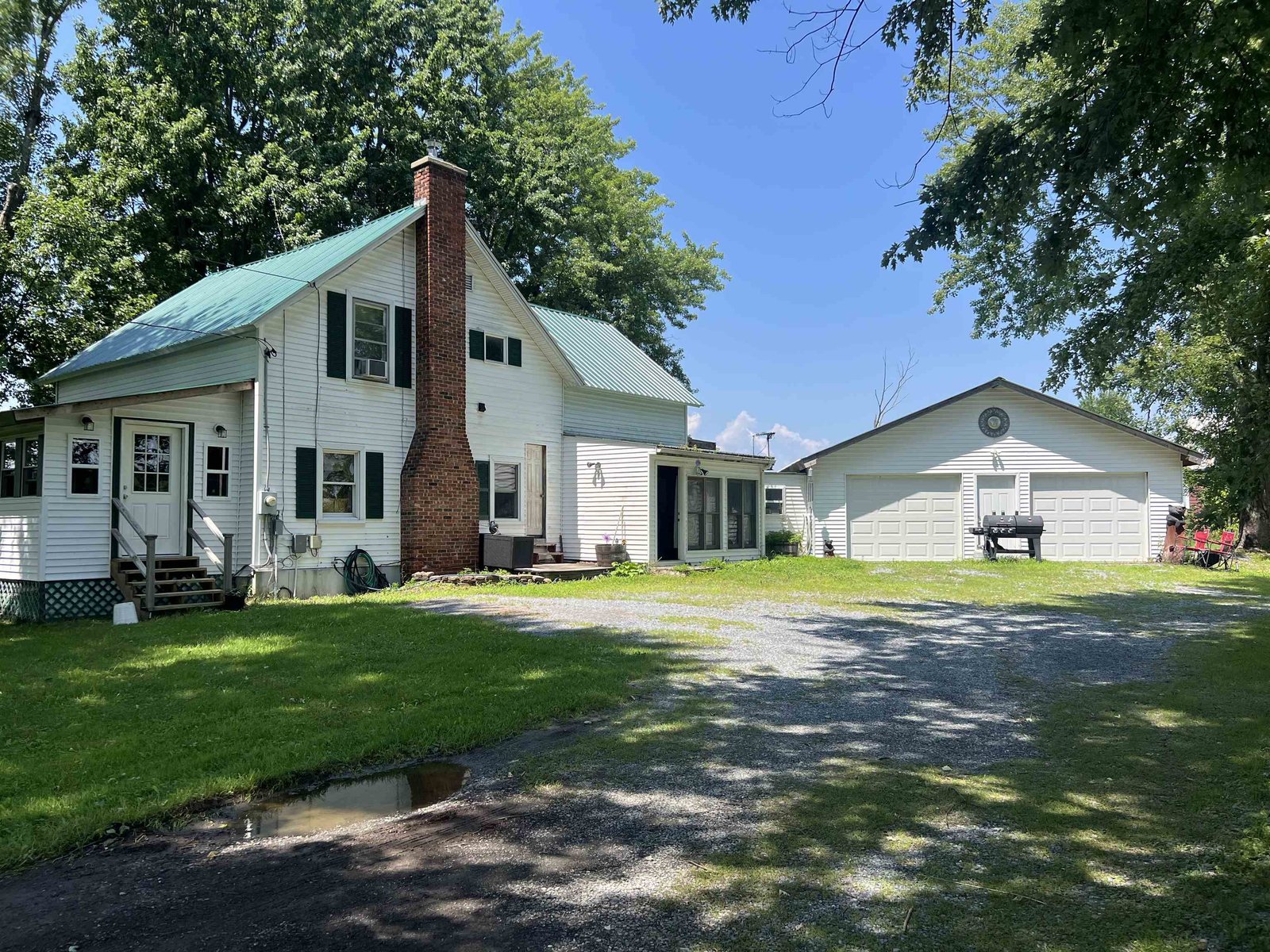Sold Status
$449,500 Sold Price
House Type
3 Beds
3 Baths
2,375 Sqft
Sold By Cannizzaro Real Estate
Similar Properties for Sale
Request a Showing or More Info

Call: 802-863-1500
Mortgage Provider
Mortgage Calculator
$
$ Taxes
$ Principal & Interest
$
This calculation is based on a rough estimate. Every person's situation is different. Be sure to consult with a mortgage advisor on your specific needs.
Addison County
USTOM 2,375S/F HOME ON 5.65 ACRES. Beautiful sunsets and seasonal Adirondack views just south of Charlotte, 3 miles from Route 7. 25 minutes to Burlington or Middlebury, 8 minutes to Vergennes. Features include 3 bedrooms, 1st floor office/4th bedroom option, 3 baths, kitchen with built-in desk, island, soapstone counters and professional appliances, living room w/fireplace, and 2nd floor porches. Additional features include 7 zone radiant heating system, limestone and Kempas flooring, cozy coffered 1st floor ceilings, high speed internet, central A/C, vac system and 900 s/f of porches. Outbuildings include 1,000s/f shop, studio and storage shed. Beautiful gardens, flowerbeds, and pasture for animals. Fully permitted for accessory residence for caretaker or rental income. Garage construction has begun with foundation completed. Appraised at 480,000. Covenants prohibit trailers, mobile homes and commercial activities, excepting home occupations. Currently leased until October. †
Property Location
Property Details
| Sold Price $449,500 | Sold Date Oct 14th, 2011 | |
|---|---|---|
| List Price $459,000 | Total Rooms 11 | List Date Jun 3rd, 2011 |
| Cooperation Fee Unknown | Lot Size 5.65 Acres | Taxes $8,842 |
| MLS# 4068534 | Days on Market 4920 Days | Tax Year 2010 |
| Type House | Stories 1 1/2 | Road Frontage |
| Bedrooms 3 | Style Farmhouse | Water Frontage |
| Full Bathrooms 2 | Finished 2,375 Sqft | Construction , Existing |
| 3/4 Bathrooms 1 | Above Grade 2,375 Sqft | Seasonal No |
| Half Bathrooms 0 | Below Grade 0 Sqft | Year Built 2000 |
| 1/4 Bathrooms | Garage Size 0 Car | County Addison |
| Interior FeaturesCentral Vacuum, Dining Area, Fireplace - Wood, Skylight, Laundry - 1st Floor |
|---|
| Equipment & AppliancesWall Oven, Microwave, Dishwasher, Washer, Dryer, CO Detector, CO Detector |
| Mudroom |
|---|
| ConstructionWood Frame |
|---|
| Basement, Crawl Space |
| Exterior FeaturesBarn, Fence - Dog, Porch |
| Exterior Shingle, Clapboard | Disability Features |
|---|---|
| Foundation Concrete, Block | House Color Natural |
| Floors | Building Certifications |
| Roof Shingle-Asphalt | HERS Index |
| DirectionsAt Mobil heading south on Rt7 in N. Ferrisburgh, take left on Hollow Rd. 1st right after crossing s bridge on Four Winds Rd. 1st left on Fuller Mntn Rd. 4th left hand rd on Ledge Ln. Go to end of Ledge Ln to T. Right @ T, then immediate left, is our driveway, and up the driveway to house. |
|---|
| Lot DescriptionYes, Horse Prop, Walking Trails, Landscaped, Pasture, Sloping, Fields, Deed Restricted, Mountain |
| Garage & Parking , Auto Open, Other |
| Road Frontage | Water Access |
|---|---|
| Suitable Use | Water Type |
| Driveway Crushed/Stone | Water Body |
| Flood Zone No | Zoning RA-5 |
| School District NA | Middle |
|---|---|
| Elementary | High U32 High School |
| Heat Fuel Wood, Gas-LP/Bottle | Excluded |
|---|---|
| Heating/Cool Central Air, Multi Zone, Whole House Fan, Multi Zone, Radiant, In Floor, Baseboard | Negotiable |
| Sewer 1000 Gallon, Leach Field | Parcel Access ROW |
| Water Dug Well | ROW for Other Parcel |
| Water Heater Off Boiler | Financing |
| Cable Co | Documents |
| Electric Circuit Breaker(s), 200 Amp | Tax ID 22807301082 |

† The remarks published on this webpage originate from Listed By Jason Saphire of www.HomeZu.com via the PrimeMLS IDX Program and do not represent the views and opinions of Coldwell Banker Hickok & Boardman. Coldwell Banker Hickok & Boardman cannot be held responsible for possible violations of copyright resulting from the posting of any data from the PrimeMLS IDX Program.

 Back to Search Results
Back to Search Results









