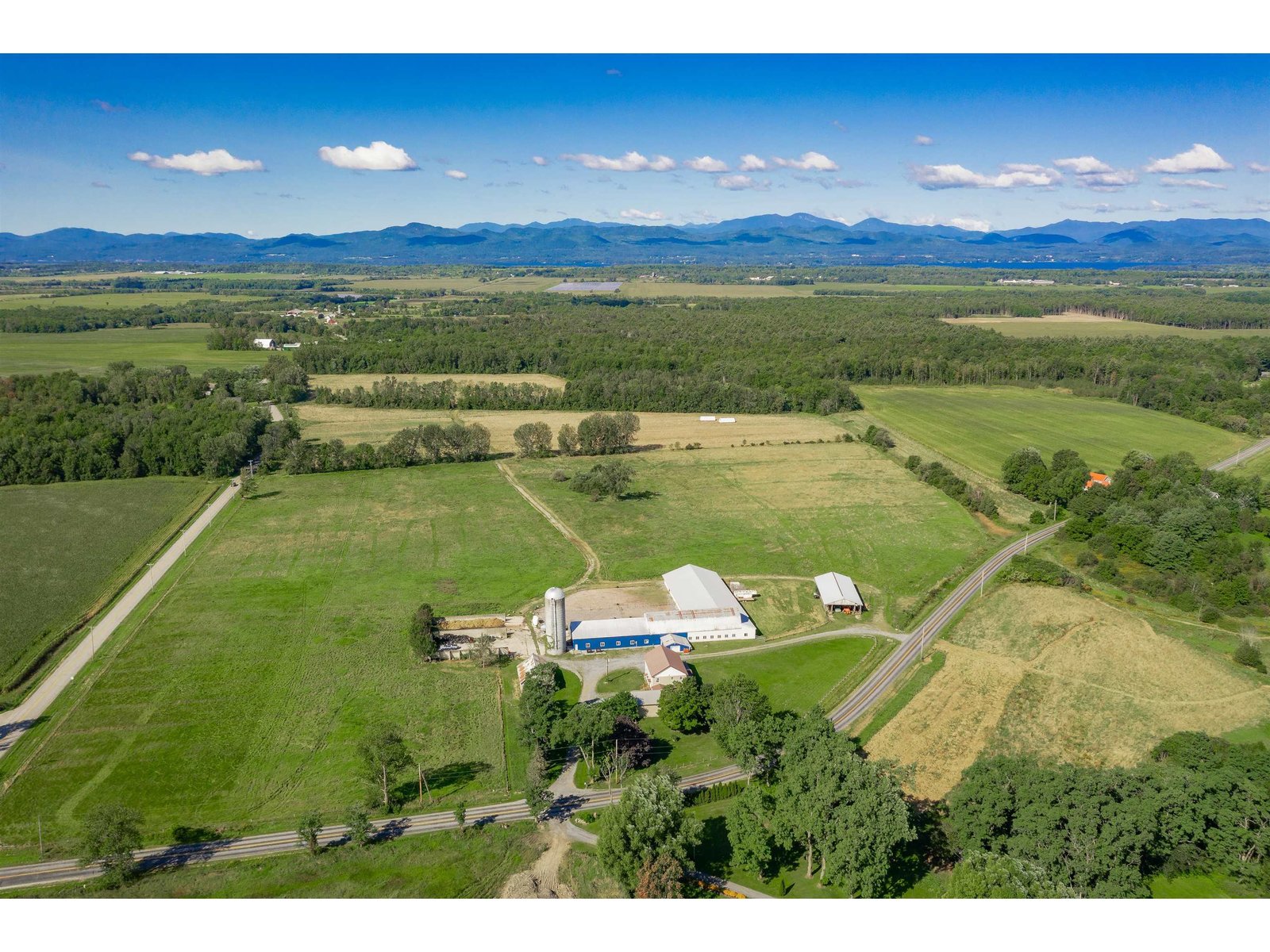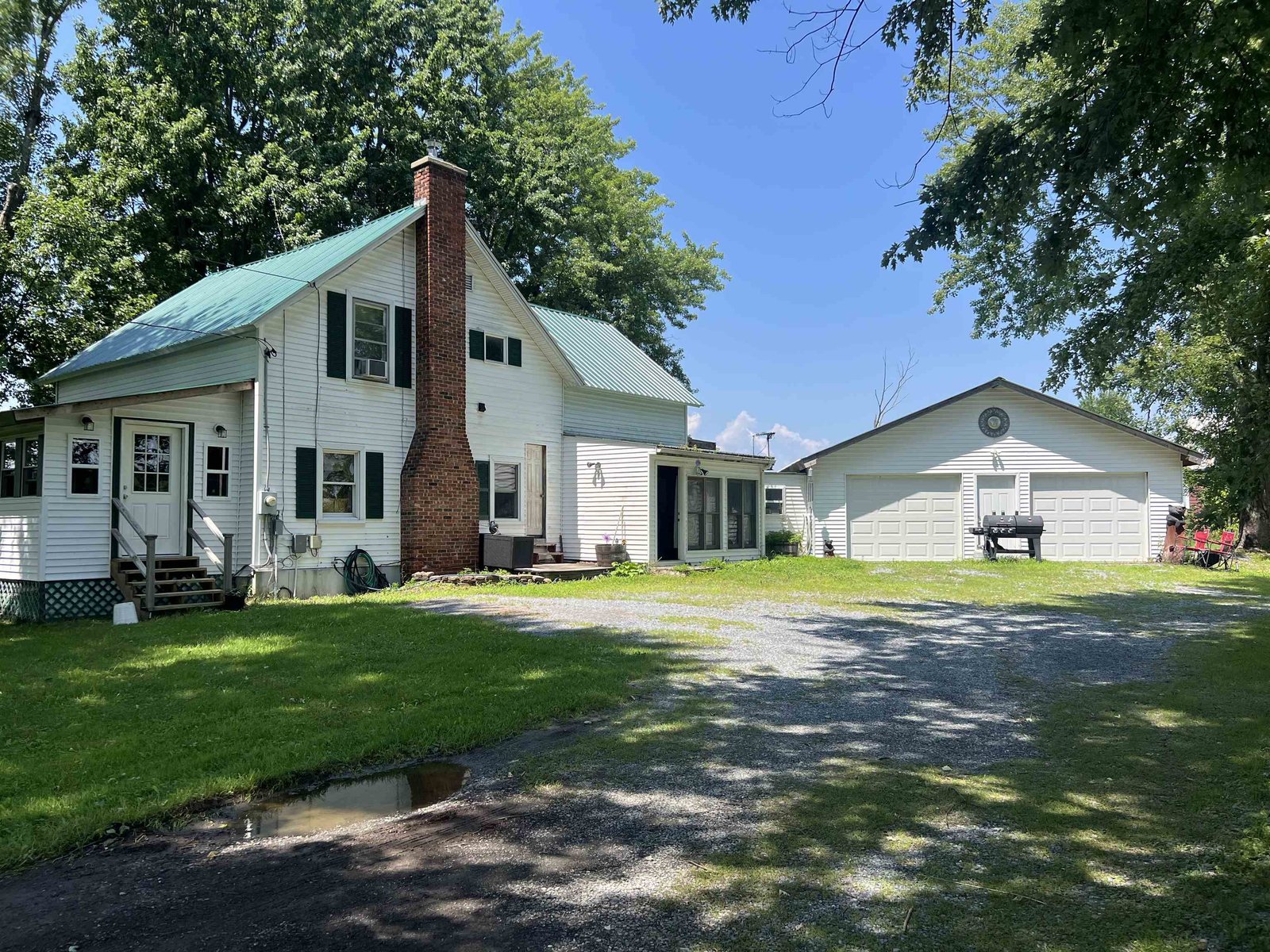Sold Status
$675,000 Sold Price
House Type
1 Beds
2 Baths
1,168 Sqft
Sold By Four Seasons Sotheby's Int'l Realty
Similar Properties for Sale
Request a Showing or More Info

Call: 802-863-1500
Mortgage Provider
Mortgage Calculator
$
$ Taxes
$ Principal & Interest
$
This calculation is based on a rough estimate. Every person's situation is different. Be sure to consult with a mortgage advisor on your specific needs.
Addison County
Stunning 180-degree clear panoramic views of Lake Champlain and Adirondacks from this beautiful and extremely private lakefront home! Perched high on a Panton stone bluff, this restored three-season retreat is located on one of the most desirable stretches on Lake Champlain, and offers 236 feet of shoreline on two lots that make up a large 2-acre parcel! Inside this restored classic Acorn Deck House you’ll feel ‘Nantucket charm’ throughout! Vaulted wood ceilings create warmth and openness in the open living, dining and kitchen areas, master suite, and skylit office that current houses a bunk-bed. New air conditioning and heating in every room. A bank of glass doors and windows extends along the west wall to draw in the lake and mountains. The oversized screened porch and deck extend your living space to enjoy views of the Adirondack peaks and breathtaking sunsets, the flight of herons, call of loons, and the majestic soar of the area’s resident bald eagle! Stairs from the deck lead to an ample dock for swimming, boating and kayaking. The beautiful lawns are framed by natural Panton stone outcropping, extensive landscaping and beautiful perennial gardens. A barn style 2-car garage provides two floors of storage or room for a workshop above. This exceptional cliffside property is actually 2 joined lots with an additional building envelope to add a year-round house or guest house if desired. Located just 3 miles from Basin Harbor Club and its golf, events and restaurants. The †
Property Location
Property Details
| Sold Price $675,000 | Sold Date Sep 23rd, 2020 | |
|---|---|---|
| List Price $700,000 | Total Rooms 4 | List Date May 26th, 2020 |
| Cooperation Fee Unknown | Lot Size 2.1 Acres | Taxes $12,312 |
| MLS# 4807275 | Days on Market 1640 Days | Tax Year 2019 |
| Type House | Stories 1 | Road Frontage 237 |
| Bedrooms 1 | Style Cottage/Camp | Water Frontage |
| Full Bathrooms 1 | Finished 1,168 Sqft | Construction No, Existing |
| 3/4 Bathrooms 1 | Above Grade 1,168 Sqft | Seasonal No |
| Half Bathrooms 0 | Below Grade 0 Sqft | Year Built 1965 |
| 1/4 Bathrooms 0 | Garage Size 2 Car | County Addison |
| Interior FeaturesCeiling Fan, Dining Area, Primary BR w/ BA, Natural Light, Vaulted Ceiling, Walk-in Pantry, Laundry - 1st Floor |
|---|
| Equipment & AppliancesRange-Gas, Washer, Microwave, Dishwasher, Refrigerator, Dryer, Mini Split, CO Detector, CO Detector, Smoke Detectr-Batt Powrd, Stove-Gas, Mini Split |
| Kitchen 10.9x10.1, 1st Floor | Living/Dining 16.5x20.8, 1st Floor | Dining Room 11.5x10.1, 1st Floor |
|---|---|---|
| Bedroom 15.5x11.9, 1st Floor | Office/Study 9.4x10.3, 1st Floor | Porch 15.9x15.5, 1st Floor |
| ConstructionOther |
|---|
| Basement |
| Exterior FeaturesDeck, Garden Space, Porch - Screened, Private Dock, Shed |
| Exterior Wood, Shingle, Cedar | Disability Features 1st Floor 3/4 Bathrm, 1st Floor Bedroom, 1st Floor Full Bathrm, One-Level Home, One-Level Home, 1st Floor Laundry |
|---|---|
| Foundation Slab - Concrete | House Color tan |
| Floors Tile, Softwood, Hardwood | Building Certifications |
| Roof Shingle-Architectural | HERS Index |
| DirectionsFrom Vergennes Rt. 22a South, right onto Panton Road, 4.3 miles to right on Jersey St., immediate left onto Adams Ferry Rd. to the end. Right on Arnold Bay Road approx. 1 mile. Home on left. |
|---|
| Lot DescriptionNo, Mountain View, Lake Frontage, Landscaped, Lake Access, Lake View, Country Setting, Mountain View |
| Garage & Parking Detached, Storage Above, On Street, Driveway, On-Site, On Street |
| Road Frontage 237 | Water Access |
|---|---|
| Suitable Use | Water Type Lake |
| Driveway Gravel | Water Body |
| Flood Zone Unknown | Zoning residential |
| School District Addison Northwest | Middle Vergennes UHSD #5 |
|---|---|
| Elementary Ferrisburgh Central School | High Vergennes UHSD #5 |
| Heat Fuel Electric, Gas-LP/Bottle | Excluded |
|---|---|
| Heating/Cool | Negotiable |
| Sewer On-Site Septic Exists | Parcel Access ROW |
| Water Public | ROW for Other Parcel |
| Water Heater Electric, Owned | Financing |
| Cable Co | Documents |
| Electric Circuit Breaker(s) | Tax ID 228-073-10527 |

† The remarks published on this webpage originate from Listed By Jennifer Milot of Milot Real Estate via the PrimeMLS IDX Program and do not represent the views and opinions of Coldwell Banker Hickok & Boardman. Coldwell Banker Hickok & Boardman cannot be held responsible for possible violations of copyright resulting from the posting of any data from the PrimeMLS IDX Program.

 Back to Search Results
Back to Search Results










