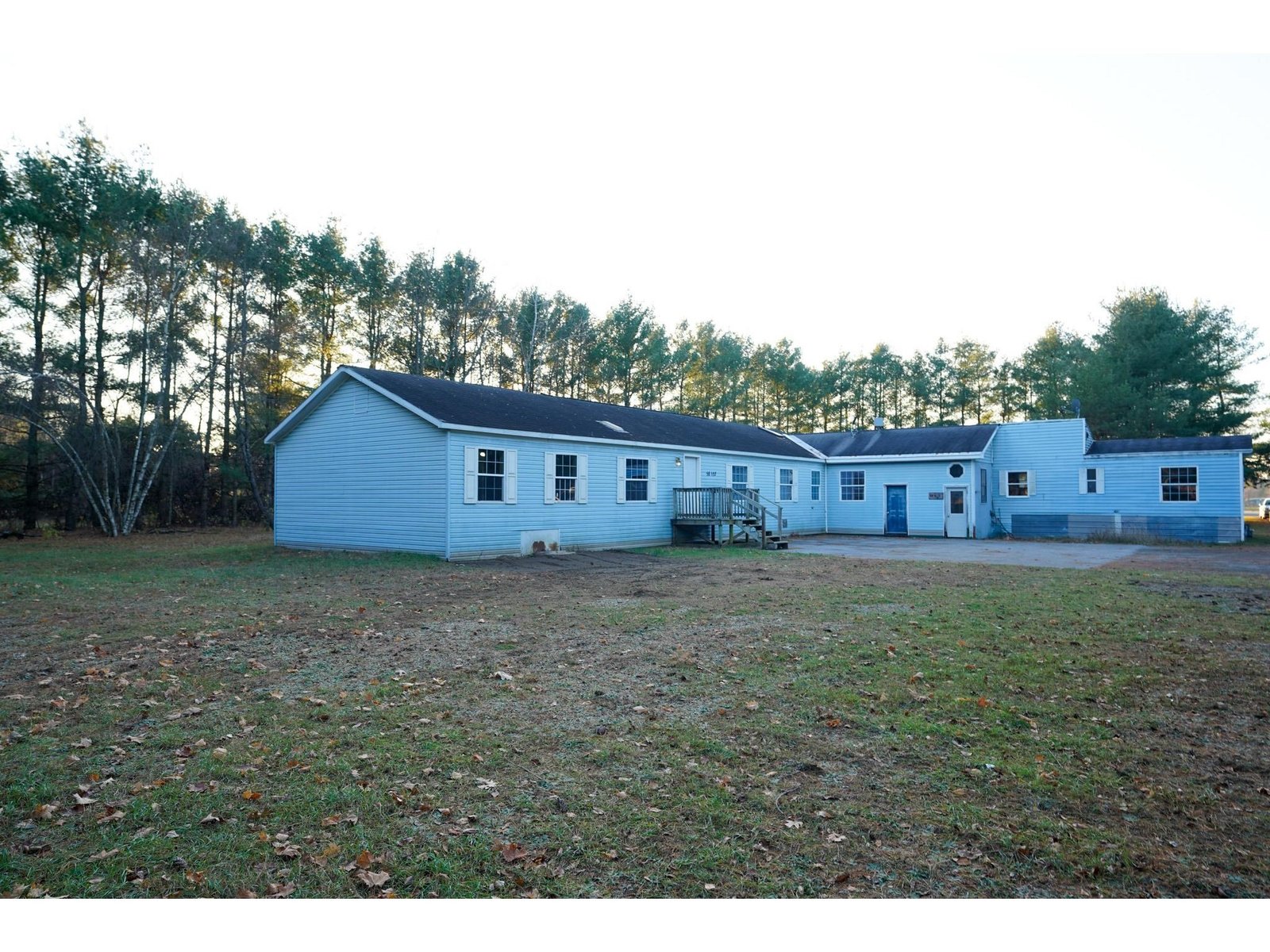Sold Status
$289,000 Sold Price
House Type
2 Beds
1 Baths
840 Sqft
Sold By EXP Realty
Similar Properties for Sale
Request a Showing or More Info

Call: 802-863-1500
Mortgage Provider
Mortgage Calculator
$
$ Taxes
$ Principal & Interest
$
This calculation is based on a rough estimate. Every person's situation is different. Be sure to consult with a mortgage advisor on your specific needs.
Franklin County
Wonderful move-in ready Hillside Ranch centrally located at the entrance to popular Sherwood Forest neighborhood in Georgia. Beautifully remodeled first floor with 2 bedrooms, all new flooring, sheetrock and a fully renovated full bath with all new vanity, fixtures & shower/tub with stunning white subway tile surround! All new eat-in kitchen with custom handcrafted cabinets & pantry space with new countertops and stainless steel appliances. Full walkout basement with large daylight window that could be finished for a rec room, office or workshop. Beat the heat and take a dip in your refreshing above-ground pool with new decking for Summer fun & BBQ’s. Enjoy the cool evening breezes in the enclosed porch for summer dining, relaxing with a book or morning coffee. Expansive landscaped corner lot partially fenced with apple trees and level sunny yard for gardening & playing. Detached oversized 3-car garage with storage and workshop space perfect for tools, toys and tinkering! Great country neighborhood that is only a short drive to the village & school, this home is located only 10 minutes from I-89 for an easy commute to St. Albans, Williston or Burlington. Virtual Tour Available †
Property Location
Property Details
| Sold Price $289,000 | Sold Date Aug 27th, 2021 | |
|---|---|---|
| List Price $289,000 | Total Rooms 4 | List Date Jun 18th, 2021 |
| Cooperation Fee Unknown | Lot Size 1.5 Acres | Taxes $2,997 |
| MLS# 4867608 | Days on Market 1254 Days | Tax Year 2020 |
| Type House | Stories 1 | Road Frontage 615 |
| Bedrooms 2 | Style Ranch | Water Frontage |
| Full Bathrooms 1 | Finished 840 Sqft | Construction No, Existing |
| 3/4 Bathrooms 0 | Above Grade 840 Sqft | Seasonal No |
| Half Bathrooms 0 | Below Grade 0 Sqft | Year Built 1976 |
| 1/4 Bathrooms 0 | Garage Size 3 Car | County Franklin |
| Interior FeaturesKitchen/Dining, Laundry - Basement |
|---|
| Equipment & AppliancesRefrigerator, Washer, Range-Gas, Dryer, Washer, Smoke Detector, CO Detector |
| Living Room 18' x 14', 1st Floor | Kitchen/Dining 16' x 10', 1st Floor | Bedroom 12' x 10', 1st Floor |
|---|---|---|
| Bedroom 12' x 11', 1st Floor |
| ConstructionWood Frame |
|---|
| BasementWalkout, Full, Daylight, Exterior Stairs, Stairs - Exterior, Walkout |
| Exterior FeaturesDeck, Fence - Partial, Garden Space, Pool - Above Ground, Porch - Enclosed |
| Exterior Vinyl | Disability Features |
|---|---|
| Foundation Concrete | House Color |
| Floors Tile, Laminate | Building Certifications |
| Roof Metal | HERS Index |
| DirectionsFrom I89 N, take exit18 toward US-7 S, turn right onto US-7 S, turn right onto Ballard Rd, turn left onto Sandy Birch Rd, turn left onto Nottingham Dr. Home on the left. |
|---|
| Lot Description, Level, Subdivision, Country Setting, Corner, Subdivision |
| Garage & Parking Detached, Auto Open, Driveway, Garage |
| Road Frontage 615 | Water Access |
|---|---|
| Suitable Use | Water Type |
| Driveway Gravel | Water Body |
| Flood Zone No | Zoning Residential |
| School District Georgia School District | Middle Georgia Elem/Middle School |
|---|---|
| Elementary Georgia Elem/Middle School | High Choice |
| Heat Fuel Gas-Natural | Excluded |
|---|---|
| Heating/Cool None, Hot Water, Baseboard | Negotiable |
| Sewer Septic, Private, Leach Field | Parcel Access ROW |
| Water Drilled Well | ROW for Other Parcel |
| Water Heater On Demand, Off Boiler | Financing |
| Cable Co Comcast | Documents Deed |
| Electric Circuit Breaker(s) | Tax ID 237-076-10001 |

† The remarks published on this webpage originate from Listed By The Nancy Jenkins Team of Nancy Jenkins Real Estate via the PrimeMLS IDX Program and do not represent the views and opinions of Coldwell Banker Hickok & Boardman. Coldwell Banker Hickok & Boardman cannot be held responsible for possible violations of copyright resulting from the posting of any data from the PrimeMLS IDX Program.

 Back to Search Results
Back to Search Results










