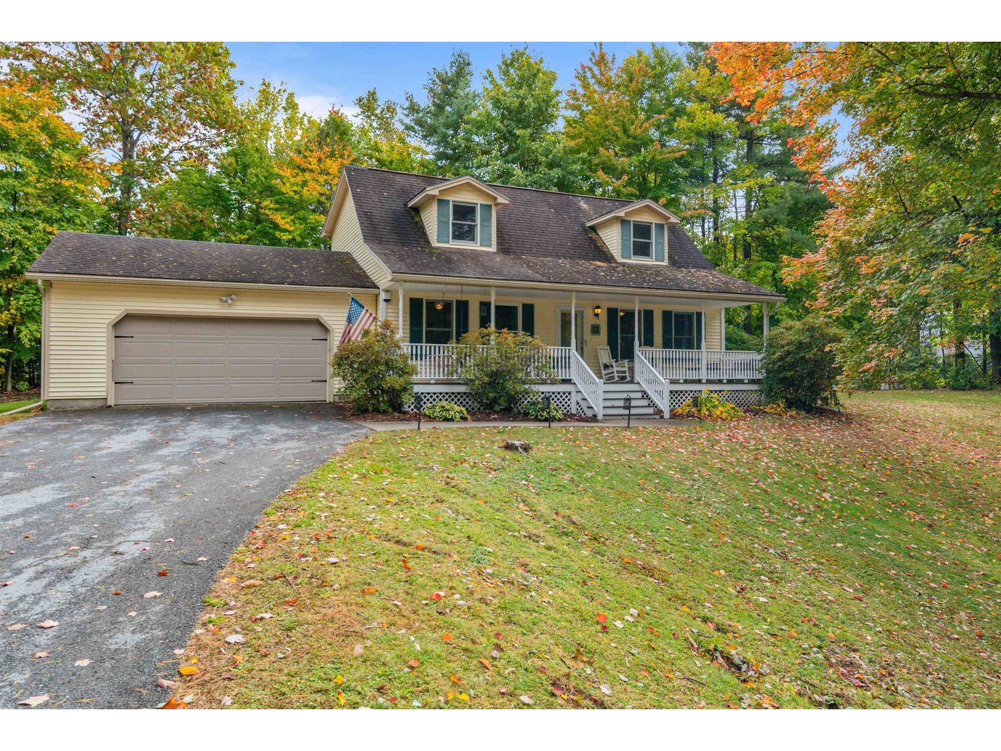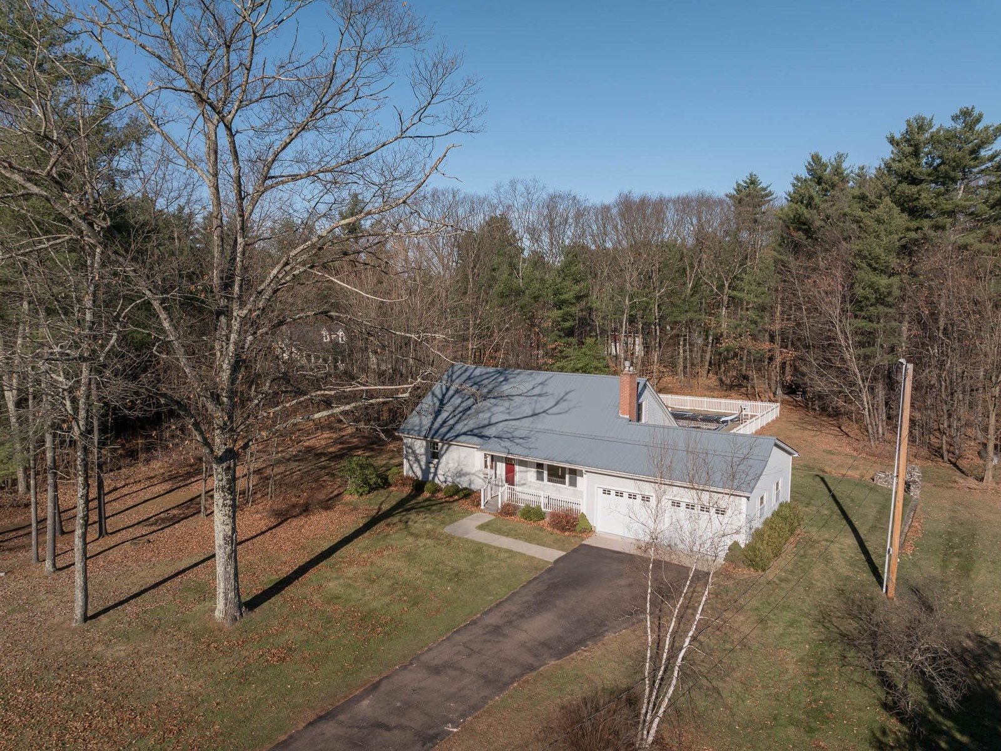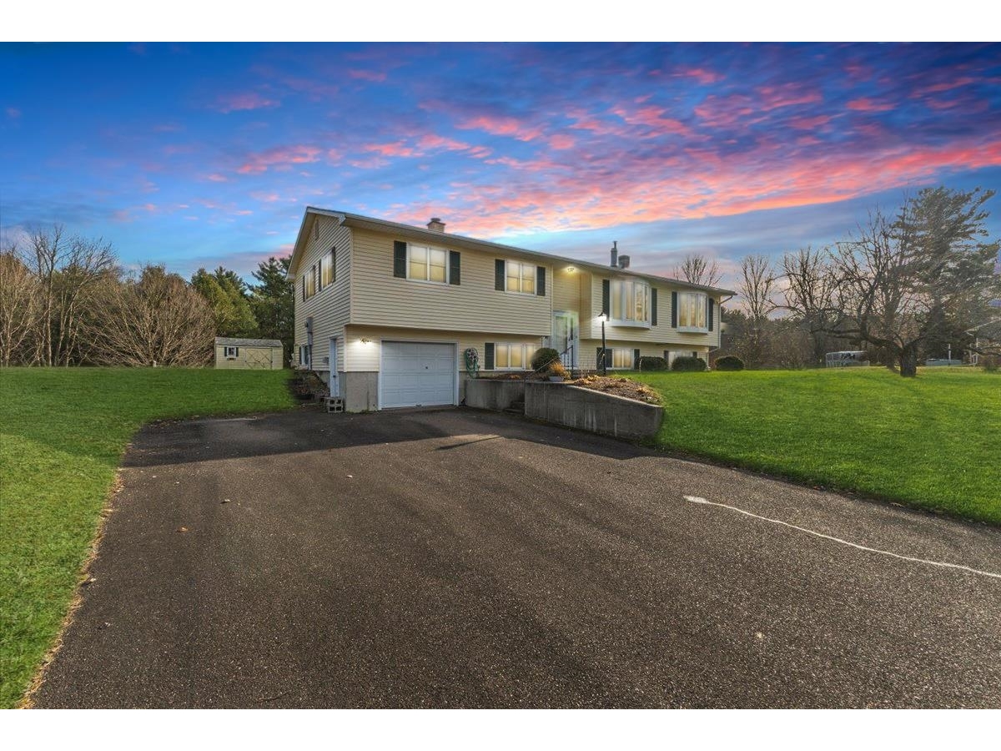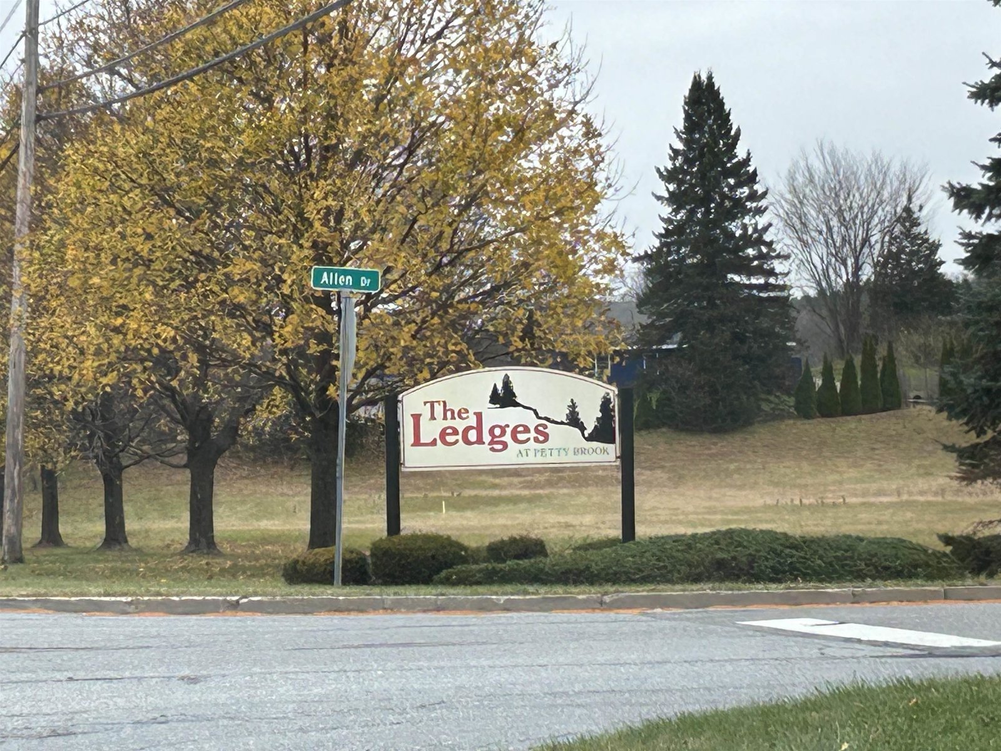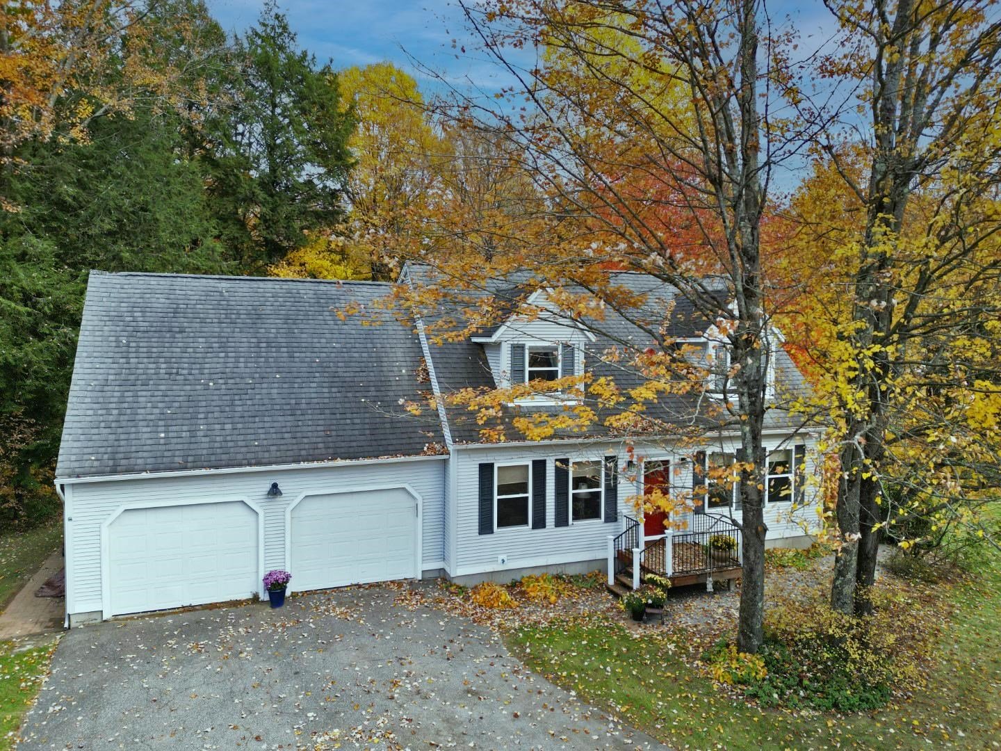Sold Status
$400,000 Sold Price
House Type
3 Beds
4 Baths
1,792 Sqft
Sold By Signature Properties of Vermont
Similar Properties for Sale
Request a Showing or More Info

Call: 802-863-1500
Mortgage Provider
Mortgage Calculator
$
$ Taxes
$ Principal & Interest
$
This calculation is based on a rough estimate. Every person's situation is different. Be sure to consult with a mortgage advisor on your specific needs.
Franklin County
What a wonderful piece of land, flat, open boarded by trees offering a private country setting, yet minutes to the interstate. The house was built in 2015 after the original old house burnt down. It was designed with open kitchen,dining and living room areas that includes a cathedral ceiling. First floor master with bath,1/2 guess bath and laundry for one level living.The lower level is alo finished with a partial bathroom in place. Around the back is a private entrance to a wonderful bright 1 bedroom Accessory apartment. Perfect for inlaws or a rental as long as the owner lives in one part of the house. Opportunities abound with the 70 foot long outbuilding, 2 doors in the front for a garage and another in the back for more cars or a shop. Plenty of work space, an area for game room and storage above.Seller providing info to the best of her ability, some information from town. buyers and their agent to verify on their own information important to them . Measurements to be provided 9/3/22 †
Property Location
Property Details
| Sold Price $400,000 | Sold Date Oct 14th, 2022 | |
|---|---|---|
| List Price $485,000 | Total Rooms 7 | List Date Aug 27th, 2022 |
| Cooperation Fee Unknown | Lot Size 9.5 Acres | Taxes $6,245 |
| MLS# 4927317 | Days on Market 819 Days | Tax Year 2021 |
| Type House | Stories 1 1/2 | Road Frontage |
| Bedrooms 3 | Style Other, Contemporary, Cape | Water Frontage |
| Full Bathrooms 2 | Finished 1,792 Sqft | Construction No, Existing |
| 3/4 Bathrooms 1 | Above Grade 1,792 Sqft | Seasonal No |
| Half Bathrooms 1 | Below Grade 0 Sqft | Year Built 2015 |
| 1/4 Bathrooms 0 | Garage Size 4 Car | County Franklin |
| Interior FeaturesCathedral Ceiling, Ceiling Fan, Dining Area, In-Law/Accessory Dwelling, Kitchen/Dining, Kitchen/Living, Living/Dining, Natural Light, Laundry - 1st Floor |
|---|
| Equipment & AppliancesRefrigerator, Range-Gas, Microwave |
| ConstructionWood Frame |
|---|
| BasementInterior, Partially Finished, Concrete, Interior Stairs |
| Exterior FeaturesOutbuilding, Pool - Above Ground, Porch - Covered |
| Exterior Vinyl | Disability Features 1st Floor 1/2 Bathrm, 1st Floor Bedroom, 1st Floor Full Bathrm, Bathrm w/tub, Access. Laundry No Steps, Hard Surface Flooring, 1st Floor Laundry |
|---|---|
| Foundation Concrete | House Color white |
| Floors Vinyl, Laminate | Building Certifications |
| Roof Metal | HERS Index |
| DirectionsTake interstate to Georgia exit. Head towards Milton on Route 7 left on 104A (highbridge Road) house on left. |
|---|
| Lot Description, Pasture, Fields, Country Setting |
| Garage & Parking Detached, |
| Road Frontage | Water Access |
|---|---|
| Suitable Use | Water Type |
| Driveway Gravel, Dirt | Water Body |
| Flood Zone No | Zoning res |
| School District Georgia School District | Middle |
|---|---|
| Elementary Georgia Elem/Middle School | High |
| Heat Fuel Gas-LP/Bottle | Excluded |
|---|---|
| Heating/Cool None, Baseboard | Negotiable |
| Sewer Private, Private | Parcel Access ROW Unknown |
| Water Drilled Well | ROW for Other Parcel |
| Water Heater On Demand | Financing |
| Cable Co | Documents |
| Electric Circuit Breaker(s) | Tax ID 237-076-11602 |

† The remarks published on this webpage originate from Listed By The Signature Realty Group of Signature Properties of Vermont via the PrimeMLS IDX Program and do not represent the views and opinions of Coldwell Banker Hickok & Boardman. Coldwell Banker Hickok & Boardman cannot be held responsible for possible violations of copyright resulting from the posting of any data from the PrimeMLS IDX Program.

 Back to Search Results
Back to Search Results