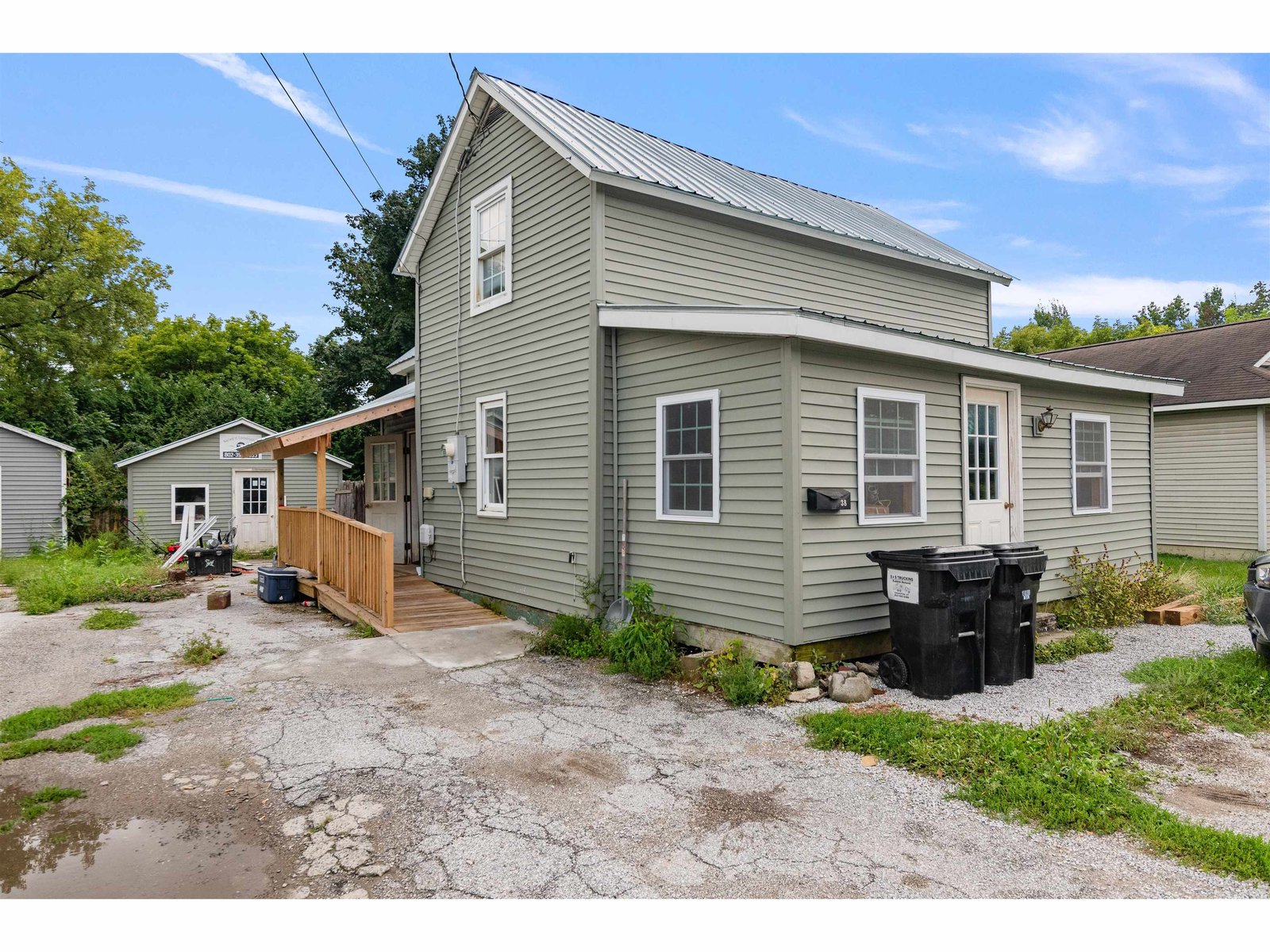Sold Status
$212,000 Sold Price
House Type
3 Beds
2 Baths
2,306 Sqft
Sold By
Similar Properties for Sale
Request a Showing or More Info

Call: 802-863-1500
Mortgage Provider
Mortgage Calculator
$
$ Taxes
$ Principal & Interest
$
This calculation is based on a rough estimate. Every person's situation is different. Be sure to consult with a mortgage advisor on your specific needs.
Franklin County
Step inside and you will feel the warmth and comfort of this hillside ranch. Home features 5 Star Energy Rating to save heat, security system, main floor laundry, large bedrooms, spacious open floorplan, 3 ft. solid raised pine doors, natural woodwork, mud room, large pantry and screen room. HW baseboard heat and split system air conditioning/heat pump. If company comes for a short stay or a long one, there is a finished lower level with private walkout access, large bedroom, walk-in closet, bath, plus a huge family room. Marvel at the ingenuity of the owner; his workshop was created from a mobile home that once occupied the property. Different hobby? This workshop is ideal for small engine repair, workout gym, clubhouse, or...??? Finally, the 1-acre home site includes raised vegetable beds for the gardener, and lots of yard. There is even a 1.5 car outbuilding for additional storage. Note, owner is willing to remove workshop/mobile home should new buyer not want it. †
Property Location
Property Details
| Sold Price $212,000 | Sold Date Jun 21st, 2016 | |
|---|---|---|
| List Price $219,900 | Total Rooms 7 | List Date Mar 18th, 2016 |
| Cooperation Fee Unknown | Lot Size 1 Acres | Taxes $3,599 |
| MLS# 4477225 | Days on Market 3173 Days | Tax Year 2015 |
| Type House | Stories 1 | Road Frontage 120 |
| Bedrooms 3 | Style Ranch, Walkout Lower Level | Water Frontage |
| Full Bathrooms 1 | Finished 2,306 Sqft | Construction Existing |
| 3/4 Bathrooms 1 | Above Grade 1,232 Sqft | Seasonal No |
| Half Bathrooms 0 | Below Grade 1,074 Sqft | Year Built 2003 |
| 1/4 Bathrooms 0 | Garage Size 1 Car | County Franklin |
| Interior FeaturesKitchen, Living Room, Smoke Det-Hdwired w/Batt, Sec Sys/Alarms, Walk-in Pantry, Pantry, Ceiling Fan, Blinds, Bar, Kitchen/Dining, 1st Floor Laundry, Natural Woodwork, Cable, Cable Internet |
|---|
| Equipment & AppliancesRefrigerator, Microwave, Dishwasher, Range-Gas, Air Conditioner, CO Detector, Smoke Detector, Window Treatment |
| Primary Bedroom 13 x 14.5 1st Floor | 2nd Bedroom 10 x 20 1st Floor | 3rd Bedroom 12 x 17 Basement |
|---|---|---|
| Living Room 14 x 18 | Kitchen 10 x 13 | Dining Room 11 x 13 1st Floor |
| Family Room 14.5 x 27 Basement | Utility Room 10.5 x 15 Basement | Full Bath 1st Floor |
| ConstructionExisting |
|---|
| BasementWalkout, Finished, Concrete, Interior Stairs, Daylight, Full |
| Exterior FeaturesPatio, Out Building, Barn, Screened Porch |
| Exterior Vinyl | Disability Features |
|---|---|
| Foundation Concrete | House Color Green |
| Floors Carpet, Laminate | Building Certifications Energy Star Cert. Home |
| Roof Shingle-Architectural | HERS Index |
| DirectionsI-89 to Exit 21. Rte. 78 East approximately 3 miles to Carter Hill Rd. House on the left approx. 1.5 miles. Look for Rocheleau Realty sign. |
|---|
| Lot DescriptionYes, Level, Country Setting, Landscaped, Rural Setting |
| Garage & Parking Attached, Auto Open, Barn, 2 Parking Spaces, Driveway |
| Road Frontage 120 | Water Access |
|---|---|
| Suitable Use | Water Type |
| Driveway Crushed/Stone | Water Body |
| Flood Zone No | Zoning Residential |
| School District Franklin Northwest | Middle Missisquoi Valley Union Jshs |
|---|---|
| Elementary Highgate Elementary School | High Missisquoi Valley UHSD #7 |
| Heat Fuel Gas-LP/Bottle | Excluded Washer, Dryer and Pool Table |
|---|---|
| Heating/Cool Wall AC, Heat Pump, Hot Water, Baseboard | Negotiable |
| Sewer 1000 Gallon, Private, Septic, Leach Field, Concrete | Parcel Access ROW No |
| Water Drilled Well, Private | ROW for Other Parcel |
| Water Heater Domestic, Tank, Owned | Financing Rural Development, VtFHA, VA, Conventional, FHA |
| Cable Co Comcast | Documents |
| Electric 150 Amp, Circuit Breaker(s) | Tax ID 29109210585 |

† The remarks published on this webpage originate from Listed By Steve Rocheleau of Rocheleau Realty Associates of Vermont via the PrimeMLS IDX Program and do not represent the views and opinions of Coldwell Banker Hickok & Boardman. Coldwell Banker Hickok & Boardman cannot be held responsible for possible violations of copyright resulting from the posting of any data from the PrimeMLS IDX Program.

 Back to Search Results
Back to Search Results










