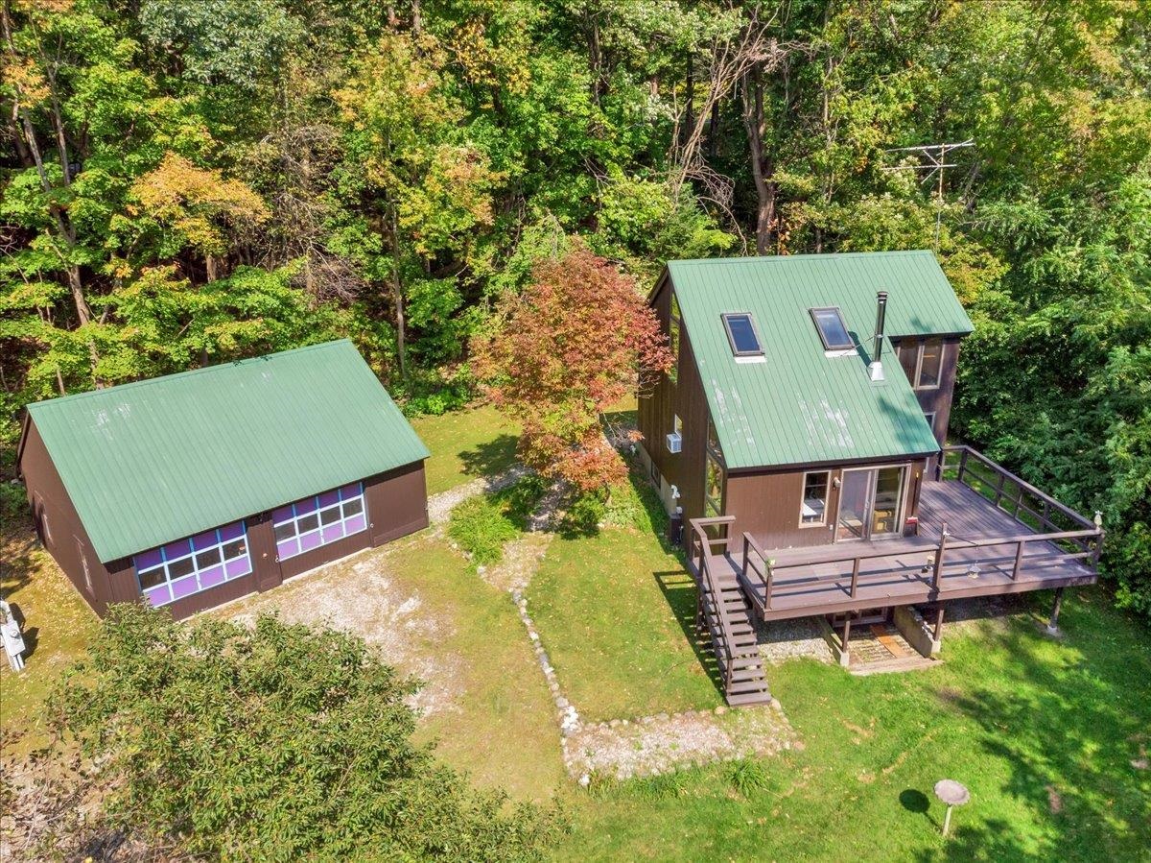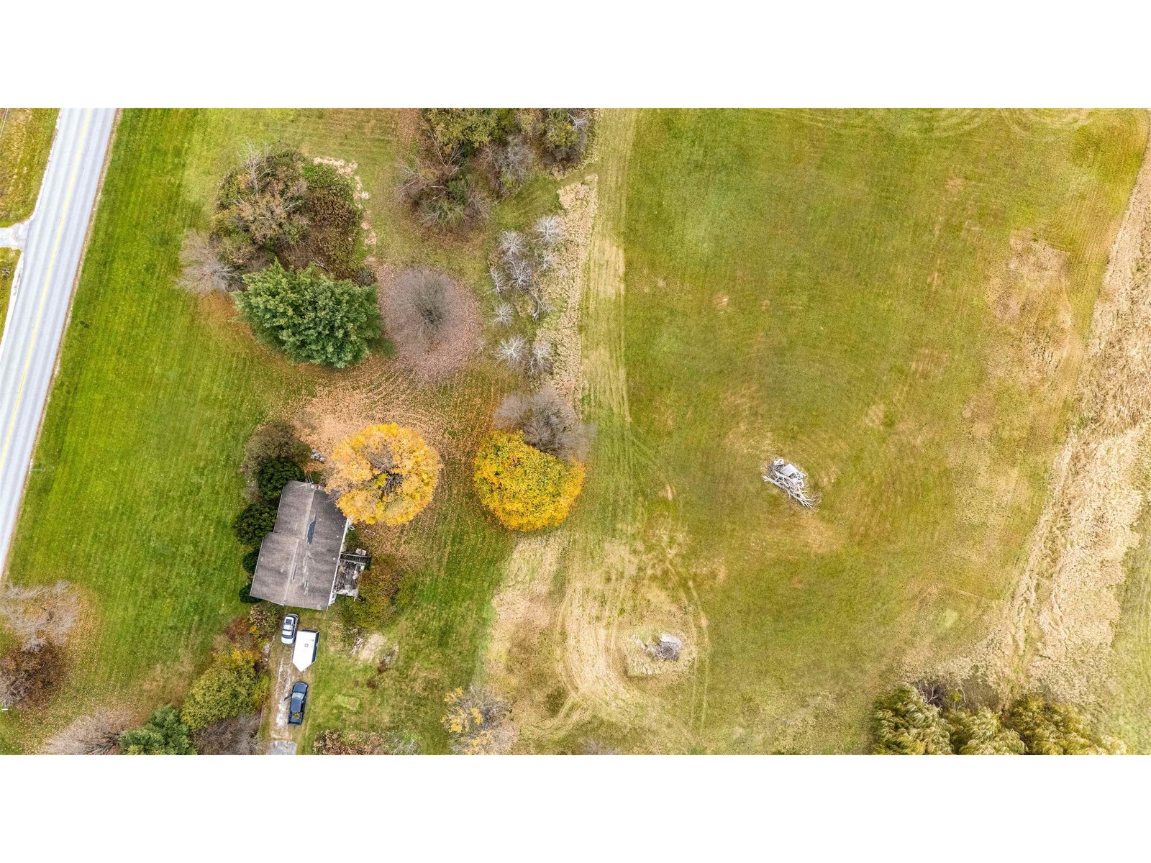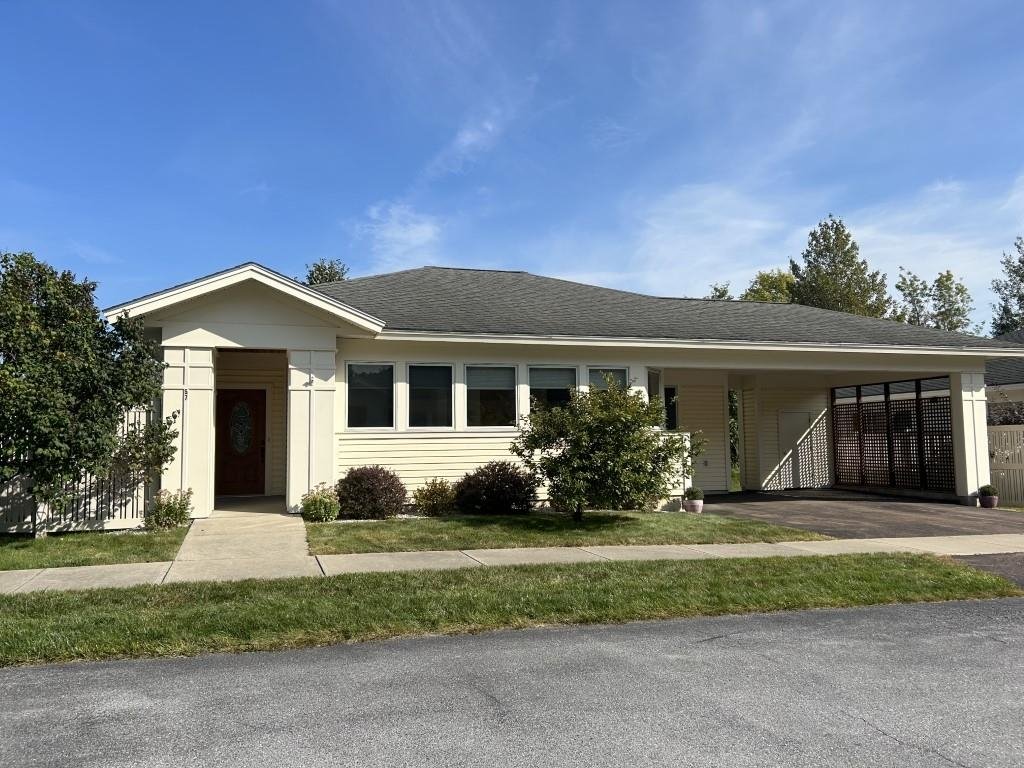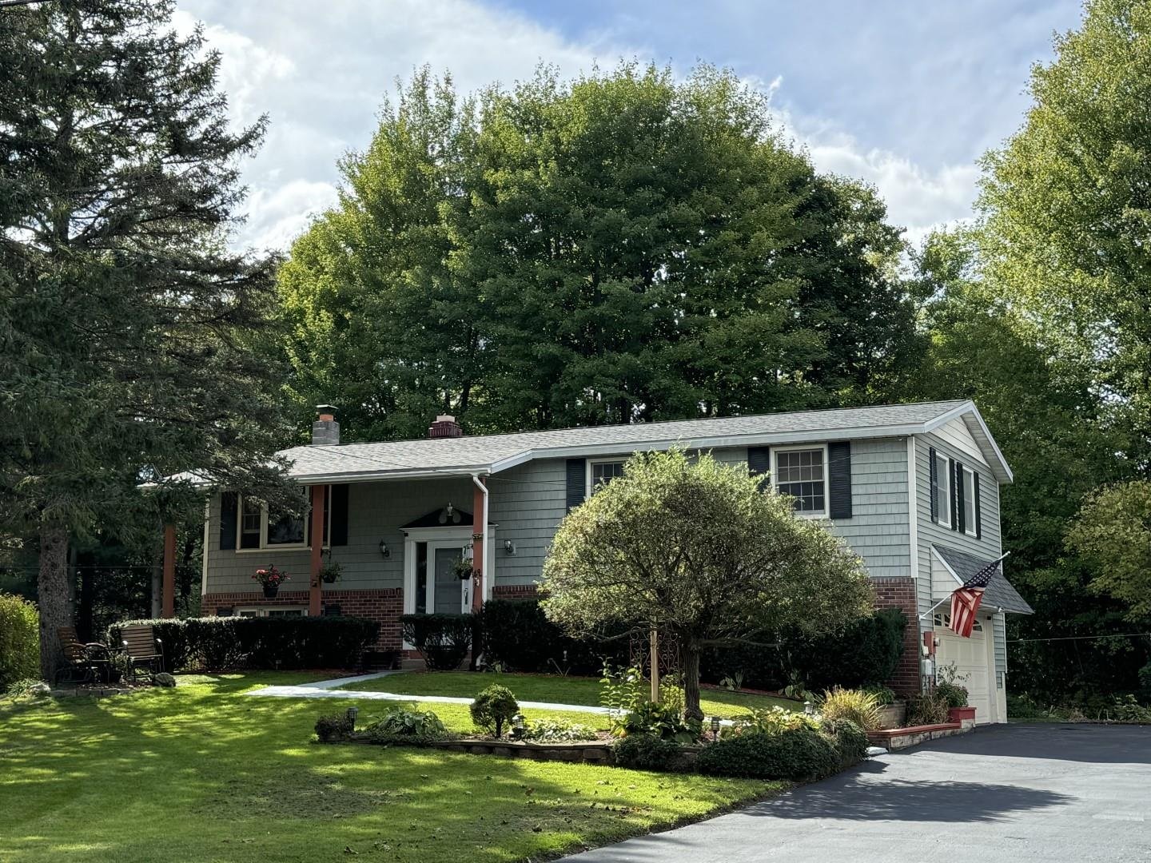Sold Status
$410,000 Sold Price
House Type
3 Beds
3 Baths
2,194 Sqft
Sold By Meg Handler of Coldwell Banker Hickok and Boardman
Similar Properties for Sale
Request a Showing or More Info

Call: 802-863-1500
Mortgage Provider
Mortgage Calculator
$
$ Taxes
$ Principal & Interest
$
This calculation is based on a rough estimate. Every person's situation is different. Be sure to consult with a mortgage advisor on your specific needs.
Hinesburg
Wonderful colonial in the Thistle Hill neighborhood! Perched on a hill with long westerly views, this 3 bedroom home has 3 levels of living space. 9ft ceilings throughout the 1st level in the living room, dining room, kitchen and 1/2 bath. Hardwood floors in the kitchen and dining area. 3 season porch off kitchen/dining for relaxing and entertaining. Master bedroom suite, two additional bedrooms, a bonus room/office and two full baths on the 2nd floor. The finished basement with daylight windows is perfect for a family room or office. Additional utility room for storage. Two-car tandem garage. †
Property Location
Property Details
| Sold Price $410,000 | Sold Date Jun 30th, 2017 | |
|---|---|---|
| List Price $410,000 | Total Rooms 9 | List Date Mar 15th, 2017 |
| Cooperation Fee Unknown | Lot Size 0.06 Acres | Taxes $7,044 |
| MLS# 4645624 | Days on Market 2810 Days | Tax Year 2016 |
| Type House | Stories 2 | Road Frontage |
| Bedrooms 3 | Style Colonial | Water Frontage |
| Full Bathrooms 1 | Finished 2,194 Sqft | Construction No, Existing |
| 3/4 Bathrooms 1 | Above Grade 1,856 Sqft | Seasonal No |
| Half Bathrooms 1 | Below Grade 338 Sqft | Year Built 2009 |
| 1/4 Bathrooms 0 | Garage Size 2 Car | County Chittenden |
| Interior FeaturesSmoke Det-Hdwired w/Batt, Kitchen/Dining, Primary BR with BA, Laundry Hook-ups, , Cable Internet, Underground Utilities |
|---|
| Equipment & AppliancesRefrigerator, Microwave, Washer, Dishwasher, Range-Gas, Dryer, CO Detector |
| Living Room 1st Floor | Dining Room 2nd Floor | Kitchen 1st Floor |
|---|---|---|
| Bath - 1/2 1st Floor | Primary Bedroom 2nd Floor | Bedroom 2nd Floor |
| Bedroom 2nd Floor | Bath - Full 2nd Floor | Bath - 3/4 2nd Floor |
| Bonus Room 2nd Floor | Den Basement | Utility Room Basement |
| ConstructionWood Frame |
|---|
| BasementInterior, Interior Stairs, Daylight, Partially Finished |
| Exterior FeaturesPorch-Enclosed, Underground Utilities |
| Exterior Vinyl Siding | Disability Features 1st Floor 1/2 Bathrm, Bathrm w/tub, 1st Flr Low-Pile Carpet, Bathrm w/step-in Shower, Bathroom w/Tub, Hard Surface Flooring |
|---|---|
| Foundation Concrete | House Color Yellow |
| Floors Carpet, Ceramic Tile, Hardwood | Building Certifications |
| Roof Shingle-Architectural | HERS Index |
| DirectionsRoute 116 south to Hinesburg, left on Mechanicville Road, right on Thornbush Rd., home on right. |
|---|
| Lot Description, Common Acreage, View, PRD/PUD, Neighborhood |
| Garage & Parking Attached, Auto Open, Driveway, Off Street |
| Road Frontage | Water Access |
|---|---|
| Suitable Use | Water Type |
| Driveway Paved | Water Body |
| Flood Zone No | Zoning Residential |
| School District NA | Middle Hinesburg Community School |
|---|---|
| Elementary Hinesburg Community School | High Champlain Valley UHSD #15 |
| Heat Fuel Gas-Natural | Excluded |
|---|---|
| Heating/Cool None, Baseboard, Hot Water, Multi Zone | Negotiable |
| Sewer Public | Parcel Access ROW |
| Water Purifier/Soft, Public | ROW for Other Parcel |
| Water Heater Tank, Gas-Natural | Financing , Conventional |
| Cable Co Comcast | Documents Association Docs, Covenants |
| Electric Circuit Breaker(s) | Tax ID 294-093-12169 |

† The remarks published on this webpage originate from Listed By Sarah Harrington of KW Vermont via the PrimeMLS IDX Program and do not represent the views and opinions of Coldwell Banker Hickok & Boardman. Coldwell Banker Hickok & Boardman cannot be held responsible for possible violations of copyright resulting from the posting of any data from the PrimeMLS IDX Program.

 Back to Search Results
Back to Search Results










