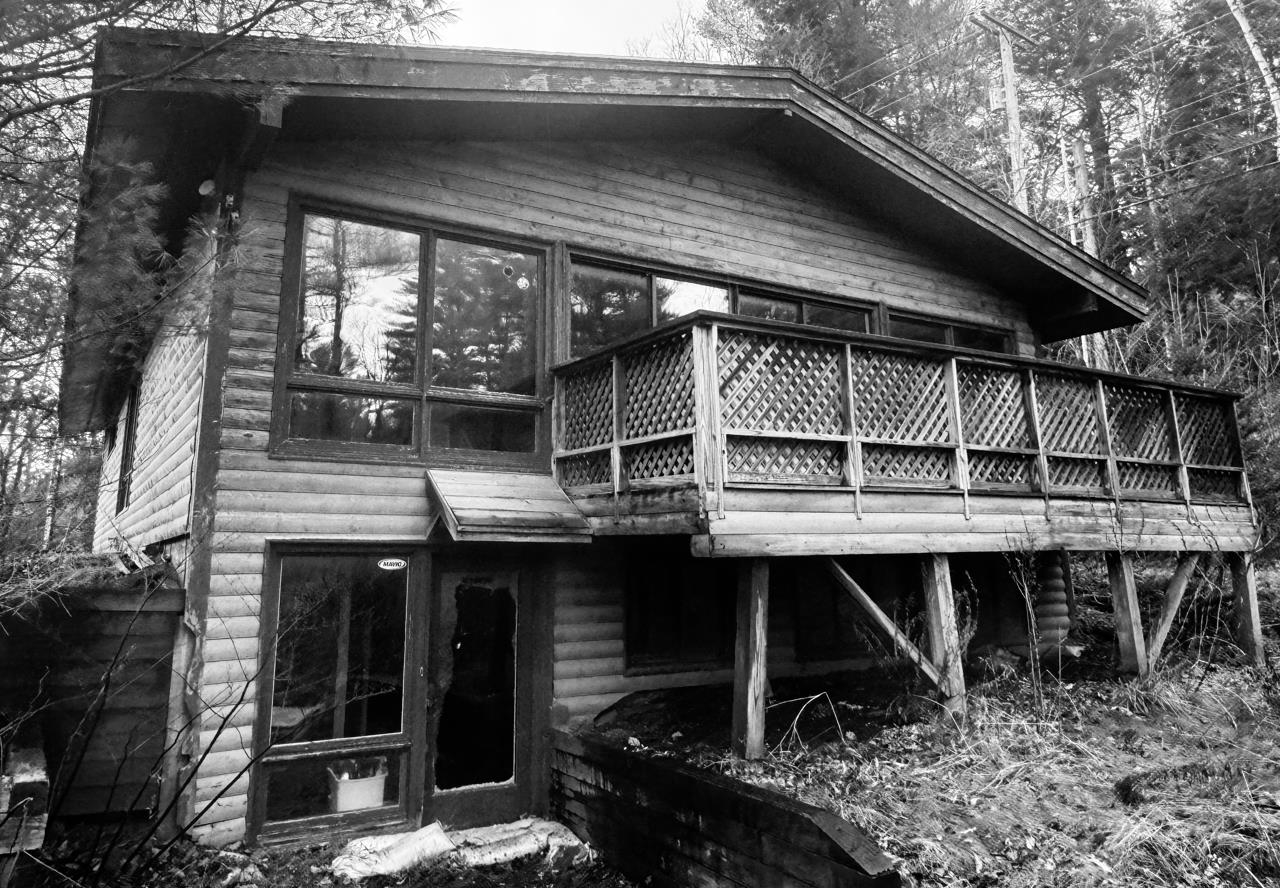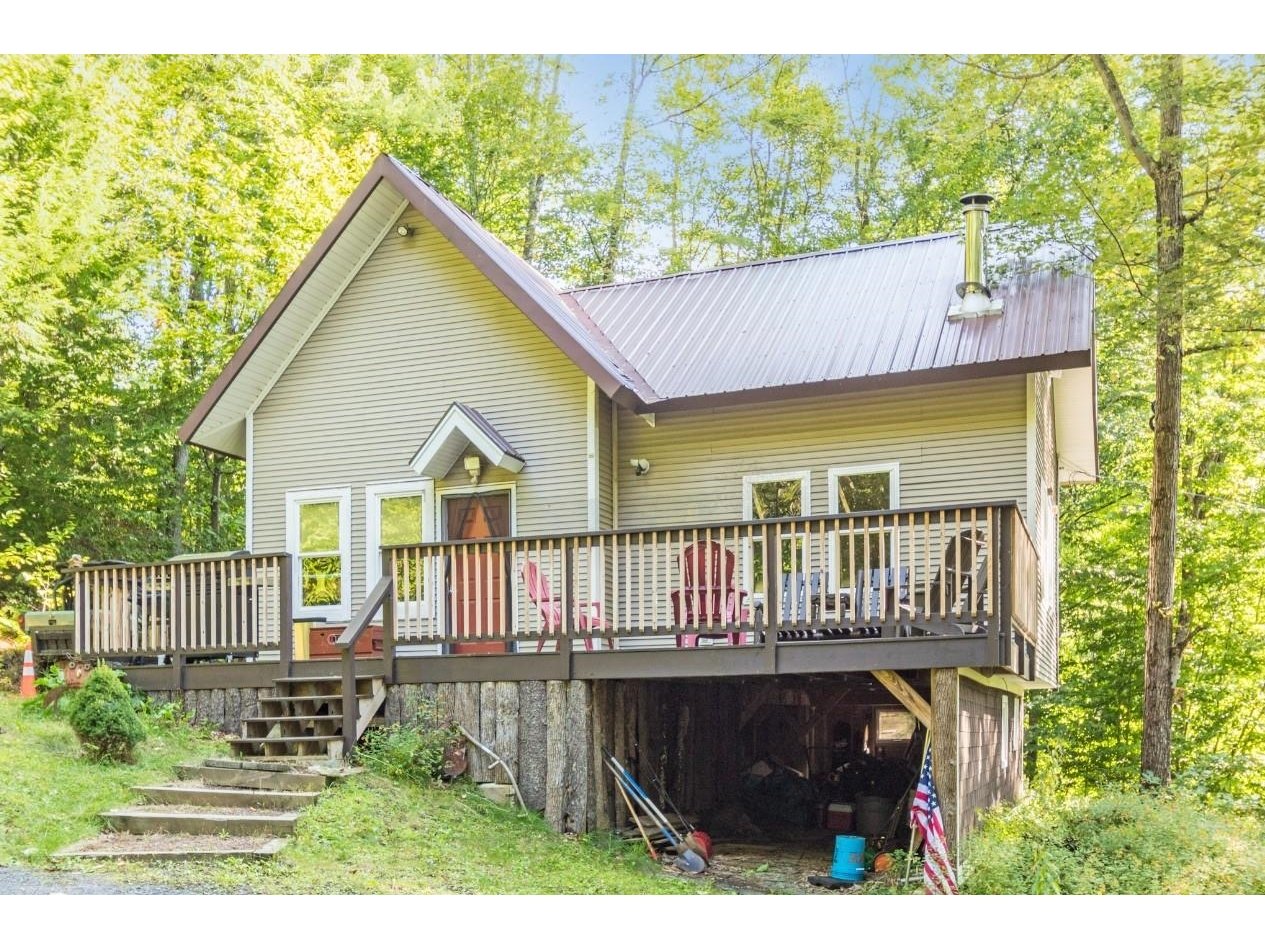Sold Status
$295,000 Sold Price
House Type
3 Beds
2 Baths
1,782 Sqft
Sold By Charlotte Real Estate
Similar Properties for Sale
Request a Showing or More Info

Call: 802-863-1500
Mortgage Provider
Mortgage Calculator
$
$ Taxes
$ Principal & Interest
$
This calculation is based on a rough estimate. Every person's situation is different. Be sure to consult with a mortgage advisor on your specific needs.
Huntington
Get ready to fall in love with this quintessential Vermont farmhouse located on 6.5 picturesque acres in Huntington! This home boasts gorgeous wood beams, natural woodwork, and endless charm throughout. Open and spacious kitchen with wood stove, pantry area, & breakfast bar. Kitchen opens to a sun-filled dining room with hardwood floors & picture window. Don't miss the stunning living room complete with cathedral ceilings, wood stove, wide plank farm board, & charming window seat! Convenient 1st floor master with ample closet space as well as 1st-floor full bath with laundry room. Upstairs you'll find two lovely bedrooms each with built-ins & plenty of closet space. Expansive back deck overlooking the serene country setting & quaint garden shed outback. 6.5 acres bordering the Cobb Brook & the Huntington River – great swimming & fishing out your backyard, allowing privacy & serenity. Close to Ski Areas, Hiking & Biking at your fingertips! Set up a time now to view this charming home! †
Property Location
Property Details
| Sold Price $295,000 | Sold Date Nov 18th, 2019 | |
|---|---|---|
| List Price $295,000 | Total Rooms 6 | List Date Sep 19th, 2019 |
| Cooperation Fee Unknown | Lot Size 6.5 Acres | Taxes $5,617 |
| MLS# 4777227 | Days on Market 1892 Days | Tax Year 2019 |
| Type House | Stories 1 1/2 | Road Frontage 179 |
| Bedrooms 3 | Style Farmhouse | Water Frontage |
| Full Bathrooms 1 | Finished 1,782 Sqft | Construction No, Existing |
| 3/4 Bathrooms 0 | Above Grade 1,782 Sqft | Seasonal No |
| Half Bathrooms 1 | Below Grade 0 Sqft | Year Built 1795 |
| 1/4 Bathrooms 0 | Garage Size Car | County Chittenden |
| Interior FeaturesBar, Cathedral Ceiling, Natural Woodwork, Wood Stove Insert, Laundry - 1st Floor |
|---|
| Equipment & AppliancesWasher, Refrigerator, Dishwasher, Dryer, Stove - Electric, Smoke Detector |
| Kitchen 20.5 x 12.5, 1st Floor | Dining Room 14 x 13, 1st Floor | Living Room 19 x 15, 1st Floor |
|---|---|---|
| Primary Bedroom 16.5 x 10, 1st Floor | Bedroom 19 x 9.5, 2nd Floor | Bedroom 18 x 8.5, 2nd Floor |
| Mudroom 11 x 6, 1st Floor |
| ConstructionWood Frame |
|---|
| BasementInterior, Bulkhead, Unfinished, Interior Stairs |
| Exterior FeaturesDeck, Garden Space, Porch - Covered, Shed |
| Exterior Wood | Disability Features 1st Floor Bedroom, 1st Floor Full Bathrm, 1st Floor Hrd Surfce Flr, 1st Floor Laundry |
|---|---|
| Foundation Stone | House Color White |
| Floors Tile, Carpet, Laminate, Hardwood | Building Certifications |
| Roof Metal | HERS Index |
| DirectionsFrom Richmond Village to Richmond/Huntington Rd, 4.5 miles past Huntington Center, 1st driveway on right past Alpaca Farm. |
|---|
| Lot Description, Country Setting, Rural Setting |
| Garage & Parking , , Driveway |
| Road Frontage 179 | Water Access |
|---|---|
| Suitable Use | Water Type River |
| Driveway Gravel | Water Body Huntington River |
| Flood Zone No | Zoning Residential |
| School District NA | Middle Camels Hump Middle USD 17 |
|---|---|
| Elementary Brewster Pierce School | High Mt. Mansfield USD #17 |
| Heat Fuel Oil | Excluded |
|---|---|
| Heating/Cool None, Stove-Wood, Baseboard | Negotiable |
| Sewer Septic | Parcel Access ROW |
| Water Drilled Well | ROW for Other Parcel |
| Water Heater Domestic, Oil, Off Boiler | Financing |
| Cable Co | Documents Property Disclosure, Deed, Tax Map |
| Electric Circuit Breaker(s) | Tax ID 303-096-10338 |

† The remarks published on this webpage originate from Listed By Geri Reilly of Geri Reilly Real Estate via the PrimeMLS IDX Program and do not represent the views and opinions of Coldwell Banker Hickok & Boardman. Coldwell Banker Hickok & Boardman cannot be held responsible for possible violations of copyright resulting from the posting of any data from the PrimeMLS IDX Program.

 Back to Search Results
Back to Search Results










