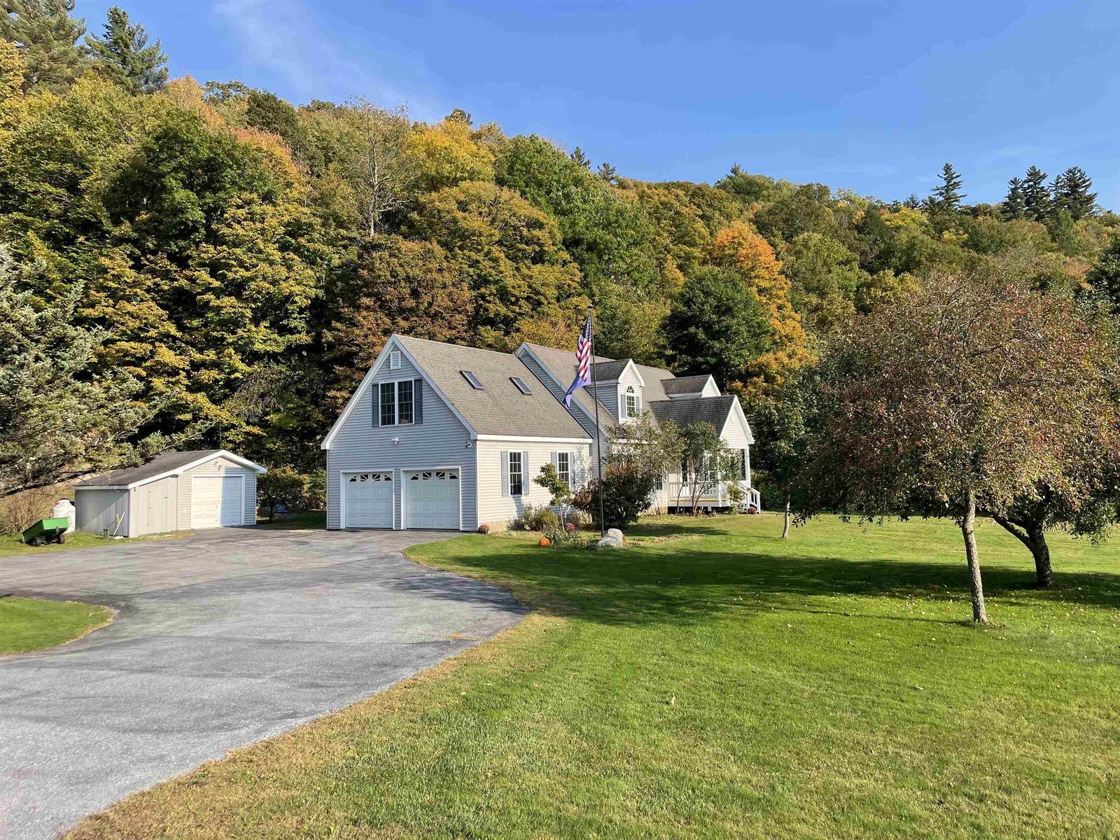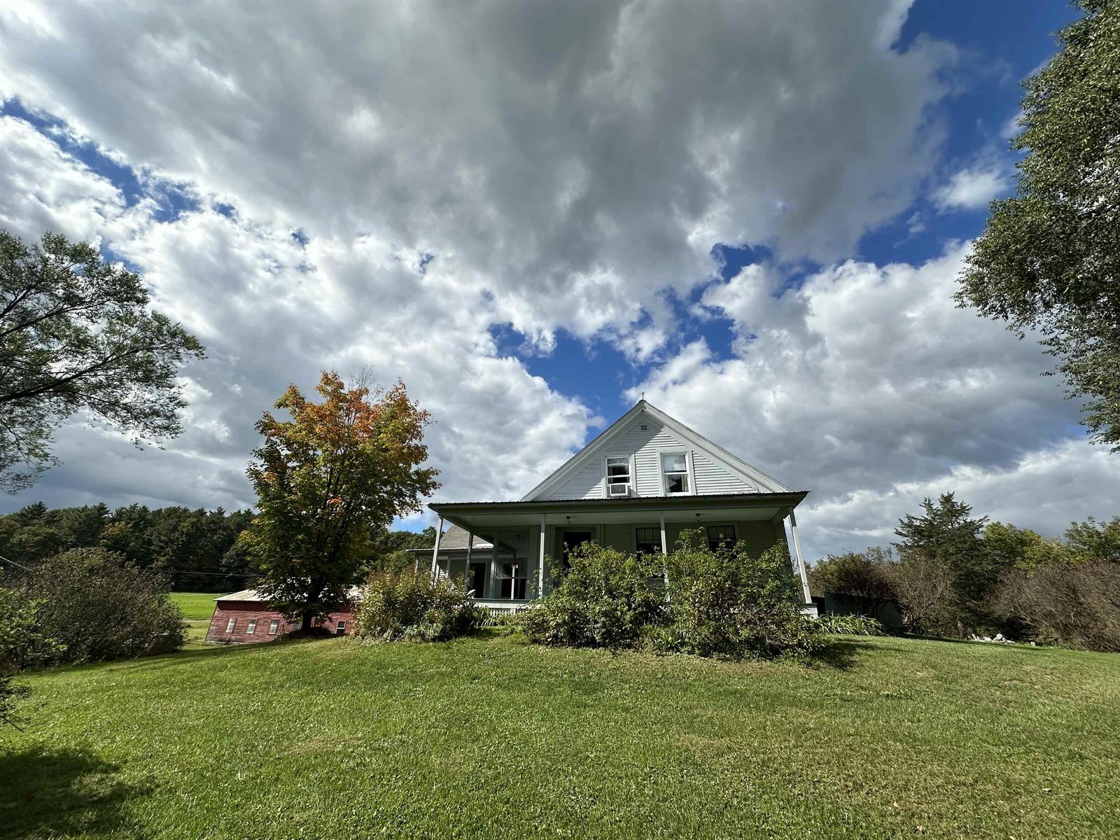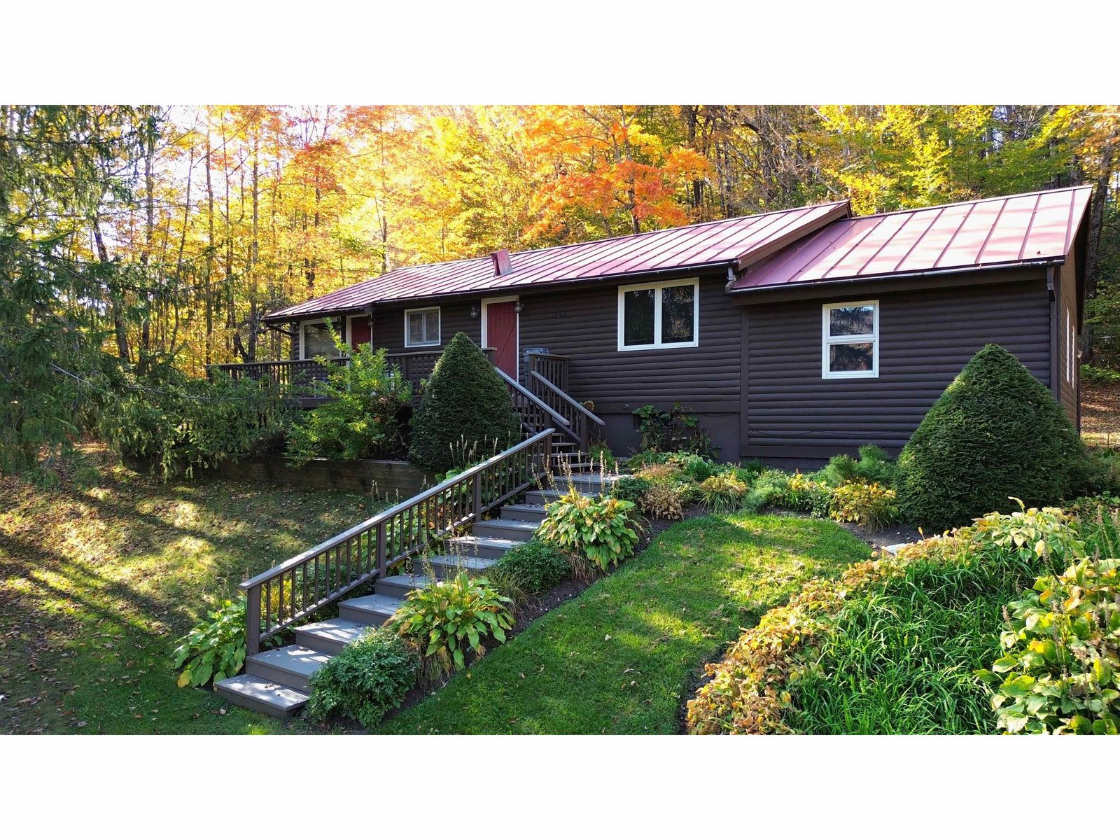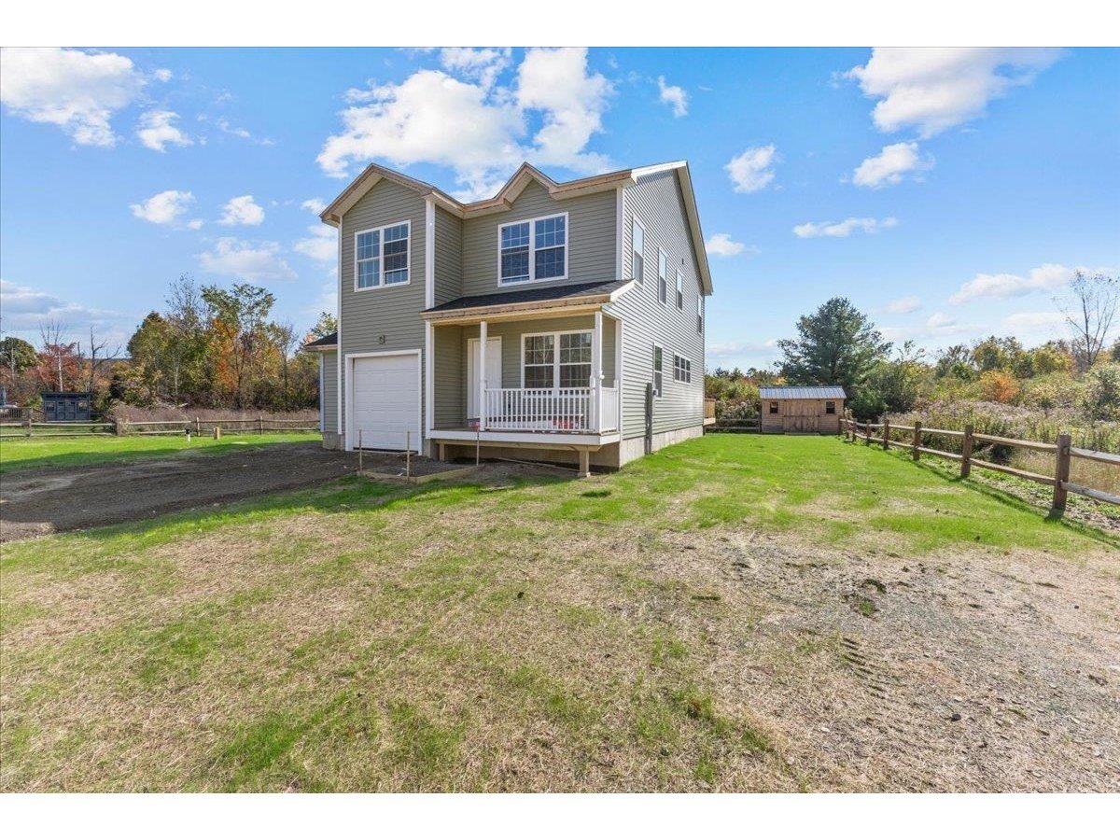Sold Status
$418,000 Sold Price
House Type
4 Beds
3 Baths
2,137 Sqft
Sold By Berry Hill Real Estate
Similar Properties for Sale
Request a Showing or More Info

Call: 802-863-1500
Mortgage Provider
Mortgage Calculator
$
$ Taxes
$ Principal & Interest
$
This calculation is based on a rough estimate. Every person's situation is different. Be sure to consult with a mortgage advisor on your specific needs.
Addison County
This contemporary cape with an accessory dwelling has been in the same family for decades and is ready for new owners to call this special location home! Set on 10.3 acres, this property allows for seasonal privacy with mountain views and year-round ADK sunsets, yet it is close to amenities as it is only a few minutes to Bristol Village. Enter the home into the breezeway / mudroom and upstairs to the main living level. A great room with vaulted ceilings, exposed beams, wood stove, and access to the front deck looking to southwest opens to the kitchen with a walk-in pantry. A bedroom and full bath complete this level. Head upstairs to a large primary bedroom with balcony, another bedroom, ¾ bath, and a hall with built-in bookshelves overlooking the living space below. Access to the accessory dwelling is through the attached oversized one garage or its separate entrance. Currently used as an art studio, it also features a small kitchen, ¾ bath, and a bedroom. Outside, a few trails have been cut to access the shed and private fire pit area, and also features an open area for play or gardening, 20+ blueberry bushes, and a sugarbush at the top of the property. Many find Lincoln to be a special community with its quintessential small mountain town feel. Plus, so close to many opportunities for outdoor adventures in all four seasons! Be sure to view the 3D tours for both the main home and accessory dwelling. †
Property Location
Property Details
| Sold Price $418,000 | Sold Date Aug 27th, 2021 | |
|---|---|---|
| List Price $389,000 | Total Rooms 7 | List Date Jun 21st, 2021 |
| Cooperation Fee Unknown | Lot Size 10.3 Acres | Taxes $6,917 |
| MLS# 4868096 | Days on Market 1251 Days | Tax Year 2020 |
| Type House | Stories 2 | Road Frontage 740 |
| Bedrooms 4 | Style Contemporary, Cape | Water Frontage |
| Full Bathrooms 1 | Finished 2,137 Sqft | Construction No, Existing |
| 3/4 Bathrooms 2 | Above Grade 2,137 Sqft | Seasonal No |
| Half Bathrooms 0 | Below Grade 0 Sqft | Year Built 1991 |
| 1/4 Bathrooms 0 | Garage Size 1 Car | County Addison |
| Interior FeaturesCeiling Fan, Dining Area, Hearth, In-Law/Accessory Dwelling, In-Law Suite, Kitchen/Dining, Kitchen/Living, Laundry Hook-ups, Living/Dining, Natural Light, Natural Woodwork, Skylight, Vaulted Ceiling, Walk-in Pantry, Wood Stove Hook-up, Laundry - Basement |
|---|
| Equipment & AppliancesRange-Gas, Washer, Microwave, Dishwasher, Refrigerator, Dryer, Stove-Wood, Wood Stove |
| Kitchen 10' x 12'9", 1st Floor | Laundry Room 5'6" x 9'4", Basement | Great Room 12'6" x 28', 1st Floor |
|---|---|---|
| Bedroom 10'10" x 12', 1st Floor | Bath - Full 4'10" x 9', 1st Floor | Bedroom 13' x 25', 2nd Floor |
| Bedroom 9'3" x 10'10", 2nd Floor | Bath - 3/4 6'2" x 9'3", 2nd Floor | Living Room 12'6" x 12'8", 2nd Floor |
| Kitchen 7'10" x 12', 2nd Floor | Bath - 3/4 4'3" x 5'7", 2nd Floor | Bedroom 8'9" x 13', 4th Floor |
| ConstructionWood Frame |
|---|
| BasementInterior, Crawl Space, Dirt Floor |
| Exterior FeaturesBalcony, Deck, Garden Space, Natural Shade, Porch, Porch - Covered, Shed, Storage |
| Exterior Wood | Disability Features |
|---|---|
| Foundation Block, Concrete, Poured Concrete | House Color Tan |
| Floors Vinyl, Tile, Laminate, Wood | Building Certifications |
| Roof Shingle-Asphalt, Shingle-Architectural | HERS Index |
| DirectionsFrom 116 in Bristol, take Lincoln Road. Quick Left on to Briggs Hill Rd with turns in to Atkins Rd. At Y in road, bear right to stay on Atkins Rd. House on left. See sign. |
|---|
| Lot DescriptionUnknown, View, Walking Trails, Trail/Near Trail, Wooded, Mountain View, Corner, Country Setting, Wooded, Rural Setting, Mountain |
| Garage & Parking Attached, , Driveway, 6+ Parking Spaces, Parking Spaces 6+, Unpaved |
| Road Frontage 740 | Water Access |
|---|---|
| Suitable Use | Water Type |
| Driveway Circular, Gravel, Dirt | Water Body |
| Flood Zone No | Zoning Transitional (2 Acres) |
| School District Addison Northeast | Middle Mount Abraham Union Mid/High |
|---|---|
| Elementary Lincoln Community School | High Mount Abraham UHSD 28 |
| Heat Fuel Wood, Gas-LP/Bottle | Excluded microwave in accessory dwelling |
|---|---|
| Heating/Cool None, Space Heater, Radiator | Negotiable |
| Sewer Septic, Private | Parcel Access ROW |
| Water Private, Drilled Well | ROW for Other Parcel |
| Water Heater Electric, Owned | Financing |
| Cable Co | Documents Survey, Property Disclosure, Deed, Survey, Tax Map |
| Electric 100 Amp, Circuit Breaker(s) | Tax ID 354-109-10336 |

† The remarks published on this webpage originate from Listed By Danelle Birong of The Real Estate Company of Vermont, LLC via the PrimeMLS IDX Program and do not represent the views and opinions of Coldwell Banker Hickok & Boardman. Coldwell Banker Hickok & Boardman cannot be held responsible for possible violations of copyright resulting from the posting of any data from the PrimeMLS IDX Program.

 Back to Search Results
Back to Search Results










