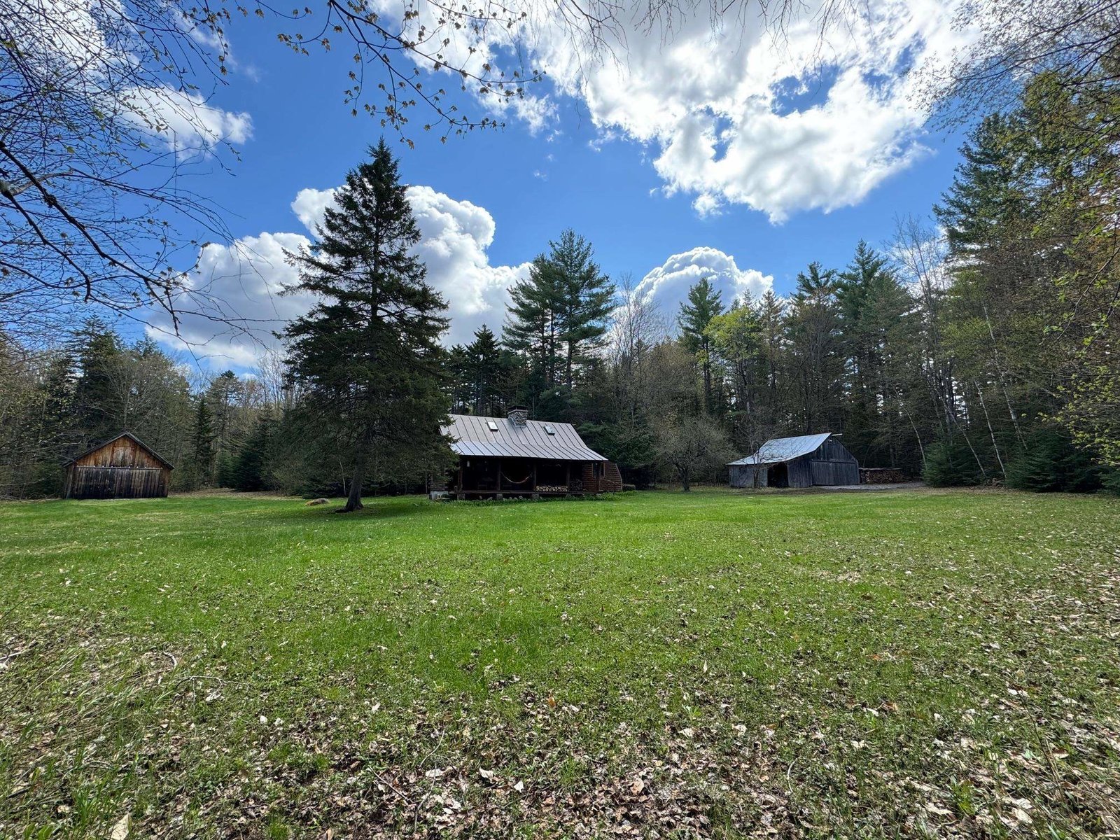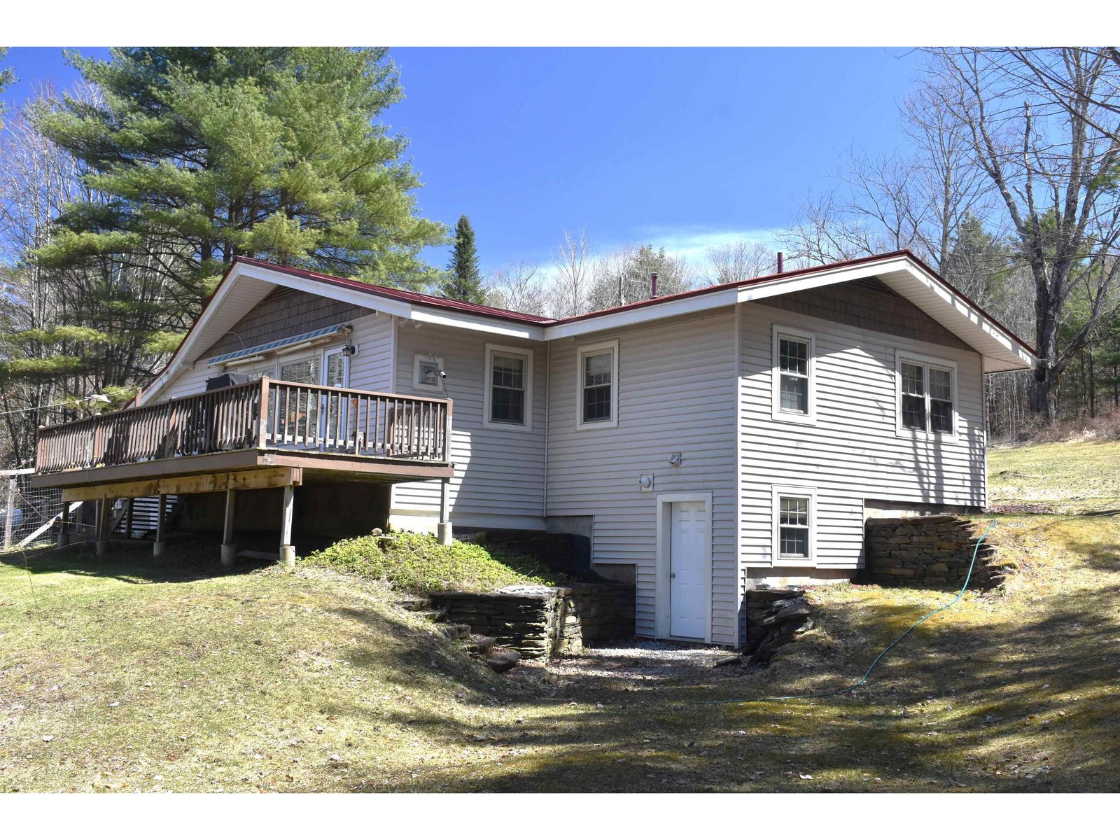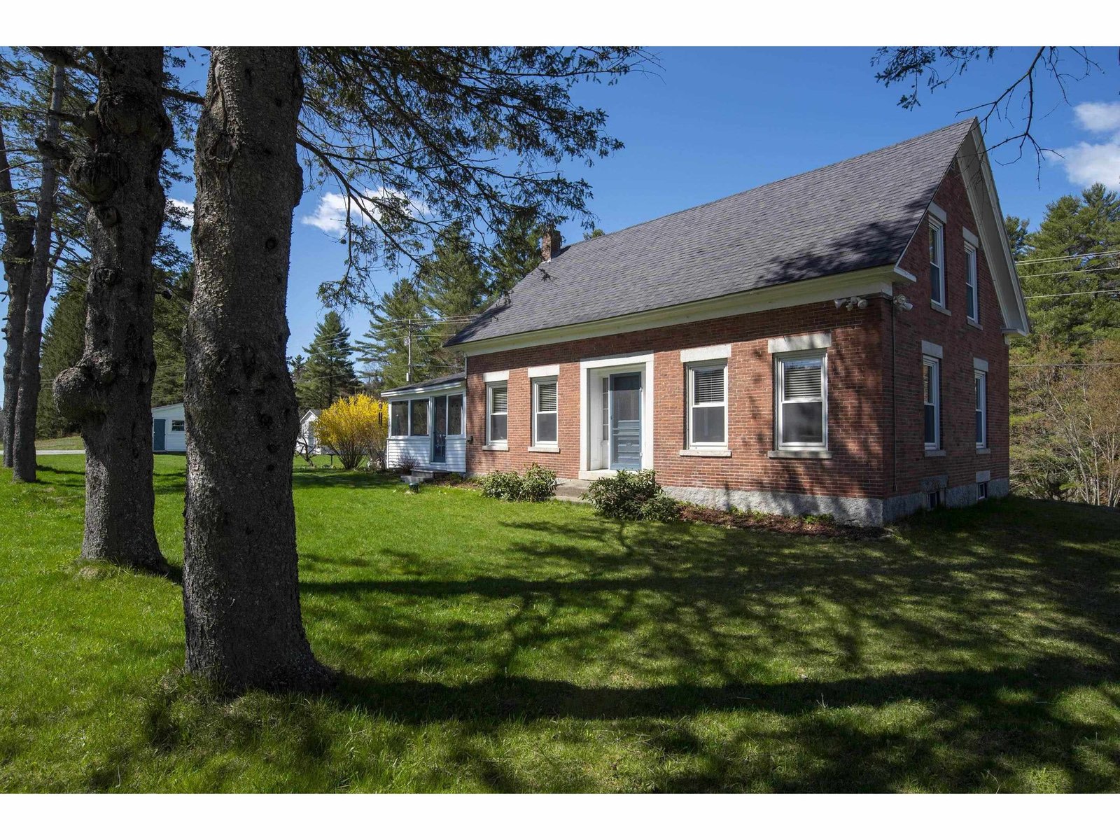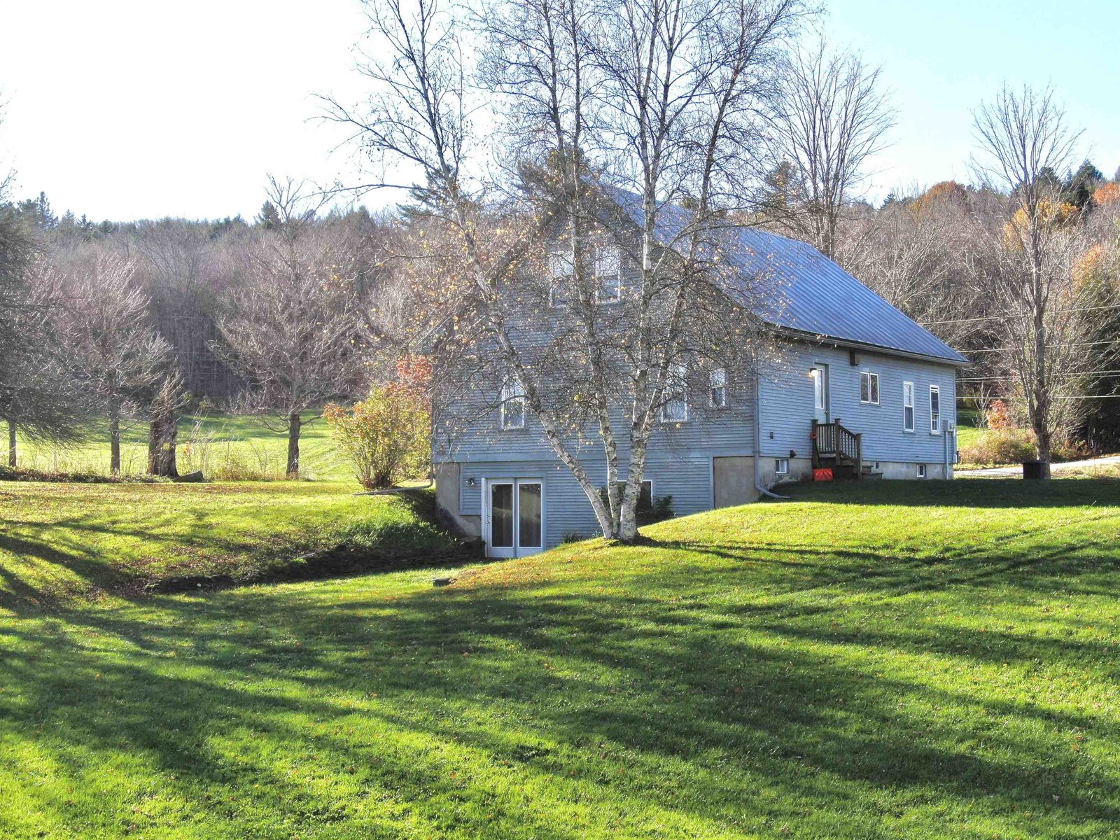Sold Status
$500,000 Sold Price
House Type
3 Beds
4 Baths
3,072 Sqft
Sold By KW Vermont - Barre
Similar Properties for Sale
Request a Showing or More Info

Call: 802-863-1500
Mortgage Provider
Mortgage Calculator
$
$ Taxes
$ Principal & Interest
$
This calculation is based on a rough estimate. Every person's situation is different. Be sure to consult with a mortgage advisor on your specific needs.
Washington County
With surrounding woods and privacy, the surprise at this house is the stunning view of Camel's Hump and distant mountains, including the Sugarbush ski slopes. The main floor of this house has hardwood floors in living room, dining room and both bedrooms. Cathedral ceilings in the living room have beams salvaged from the old Plainfield blacksmith's. A walk out deck from the living room with sliding glass doors showcases the fabulous view. Beuatiful brick hearth with a working fireplace. Two convenient bed rooms and two bathrooms on the first floor upstairs are two more bedrooms and bathroom and in the walk out basement there are two more bedrooms and bathroom--truly a spacious house and an in law suite or rental apt would be easy to set up on the lower level. All home generator adds for peace of mind during storms or possible power outages. Peace and quiet abound and the surrounding woods and meadows are lovely. †
Property Location
Property Details
| Sold Price $500,000 | Sold Date Jun 29th, 2022 | |
|---|---|---|
| List Price $475,000 | Total Rooms 10 | List Date May 6th, 2022 |
| MLS# 4908686 | Lot Size 19.040 Acres | Taxes $6,554 |
| Type House | Stories 2 | Road Frontage 1670 |
| Bedrooms 3 | Style Modified | Water Frontage |
| Full Bathrooms 2 | Finished 3,072 Sqft | Construction No, Existing |
| 3/4 Bathrooms 2 | Above Grade 2,176 Sqft | Seasonal No |
| Half Bathrooms 0 | Below Grade 896 Sqft | Year Built 1969 |
| 1/4 Bathrooms 0 | Garage Size 2 Car | County Washington |
| Interior FeaturesDining Area, Fireplace - Wood, Hearth, Primary BR w/ BA, Natural Light, Laundry - Basement |
|---|
| Equipment & AppliancesRefrigerator, Washer, Range-Electric, Dryer, Washer, Dehumidifier |
| ConstructionWood Frame |
|---|
| BasementInterior, Concrete, Daylight, Sump Pump, Partially Finished, Interior Stairs, Full, Stairs - Interior, Sump Pump, Walkout |
| Exterior FeaturesDeck, Natural Shade, Outbuilding |
| Exterior Wood | Disability Features |
|---|---|
| Foundation Concrete | House Color Light Blue |
| Floors Vinyl, Parquet, Ceramic Tile, Hardwood | Building Certifications |
| Roof Standing Seam | HERS Index |
| DirectionsFrom Route 2, take right onto John Fowler Road. House is a little more than 1/2 mile up the road on the right. Sign on property. |
|---|
| Lot Description, Country Setting, Rural Setting |
| Garage & Parking Detached, Auto Open, Storage Above |
| Road Frontage 1670 | Water Access |
|---|---|
| Suitable Use | Water Type |
| Driveway Paved | Water Body |
| Flood Zone No | Zoning Residential |
| School District Twinfield USD 33 | Middle Twinfield Union School |
|---|---|
| Elementary Twinfield Union School | High Twinfield USD #33 |
| Heat Fuel Gas-LP/Bottle | Excluded |
|---|---|
| Heating/Cool None, Generator - Standby, Hot Water, Baseboard | Negotiable |
| Sewer 1000 Gallon, Septic, Leach Field, Concrete | Parcel Access ROW |
| Water Spring, Shared | ROW for Other Parcel |
| Water Heater Electric, Owned | Financing |
| Cable Co | Documents Property Disclosure, Deed, Tax Map |
| Electric Circuit Breaker(s), 200 Amp | Tax ID 381-118-10741 |

† The remarks published on this webpage originate from Listed By Sue Aldrich of Coldwell Banker Classic Properties via the NNEREN IDX Program and do not represent the views and opinions of Coldwell Banker Hickok & Boardman. Coldwell Banker Hickok & Boardman Realty cannot be held responsible for possible violations of copyright resulting from the posting of any data from the NNEREN IDX Program.

 Back to Search Results
Back to Search Results










