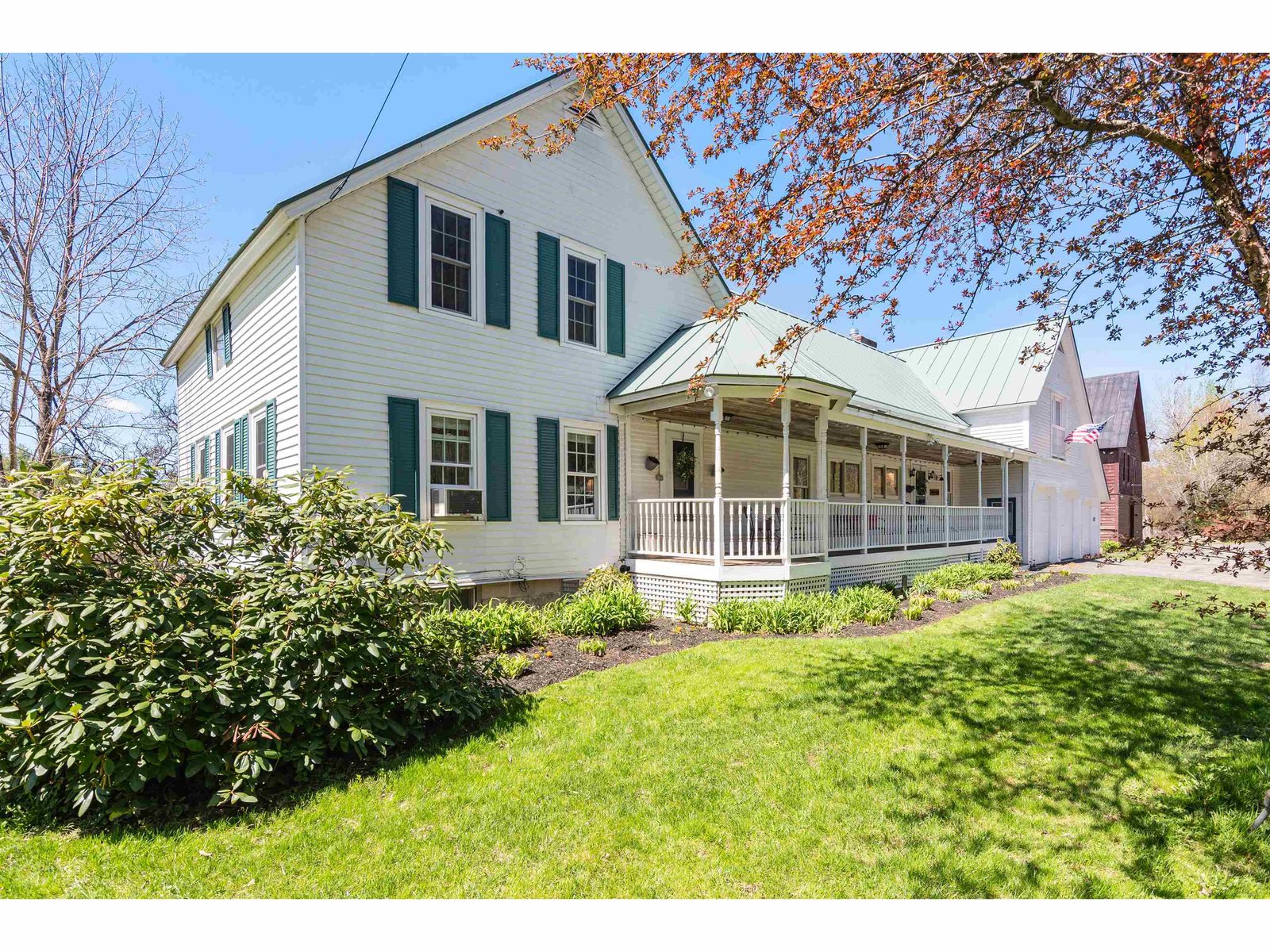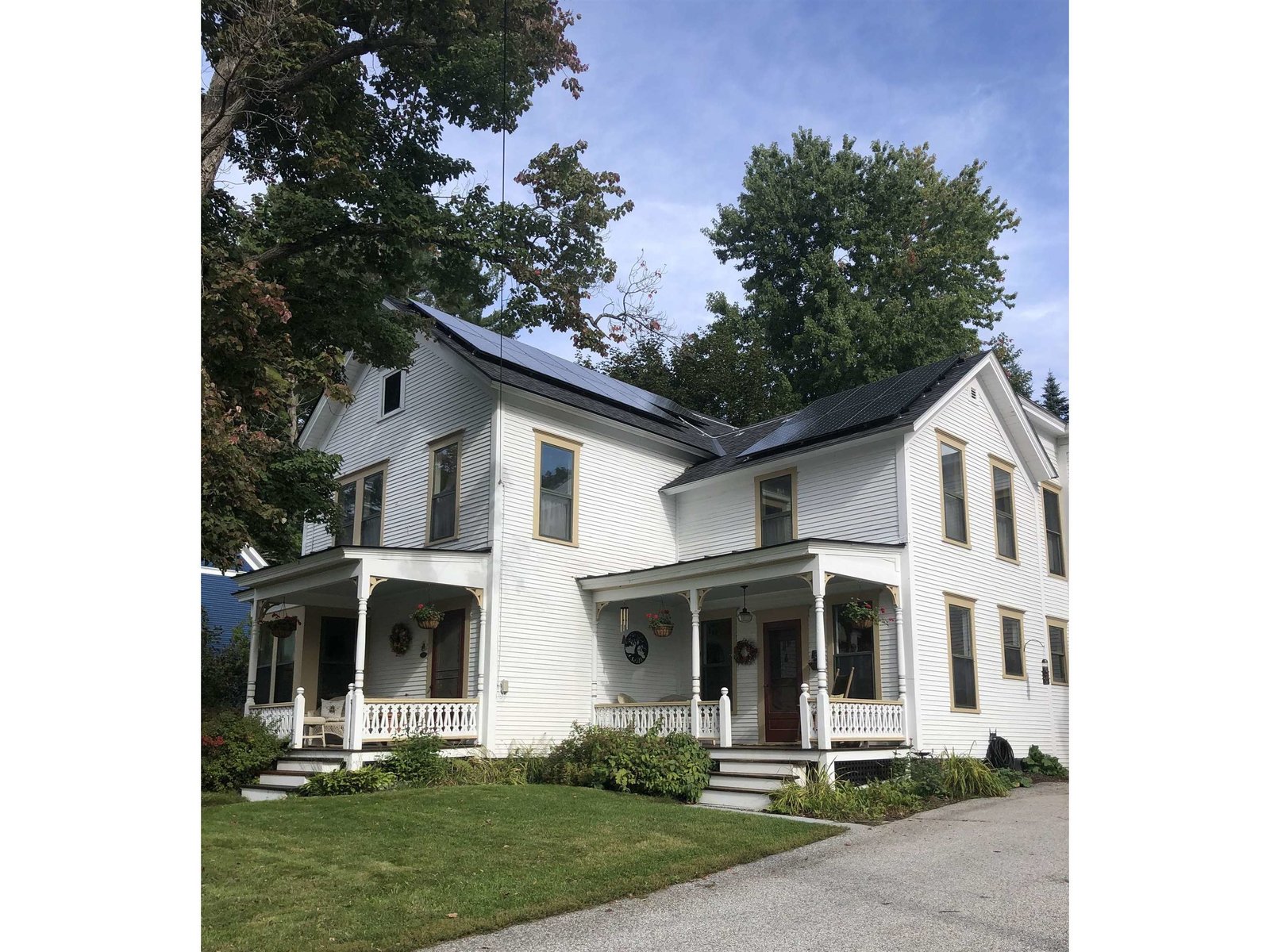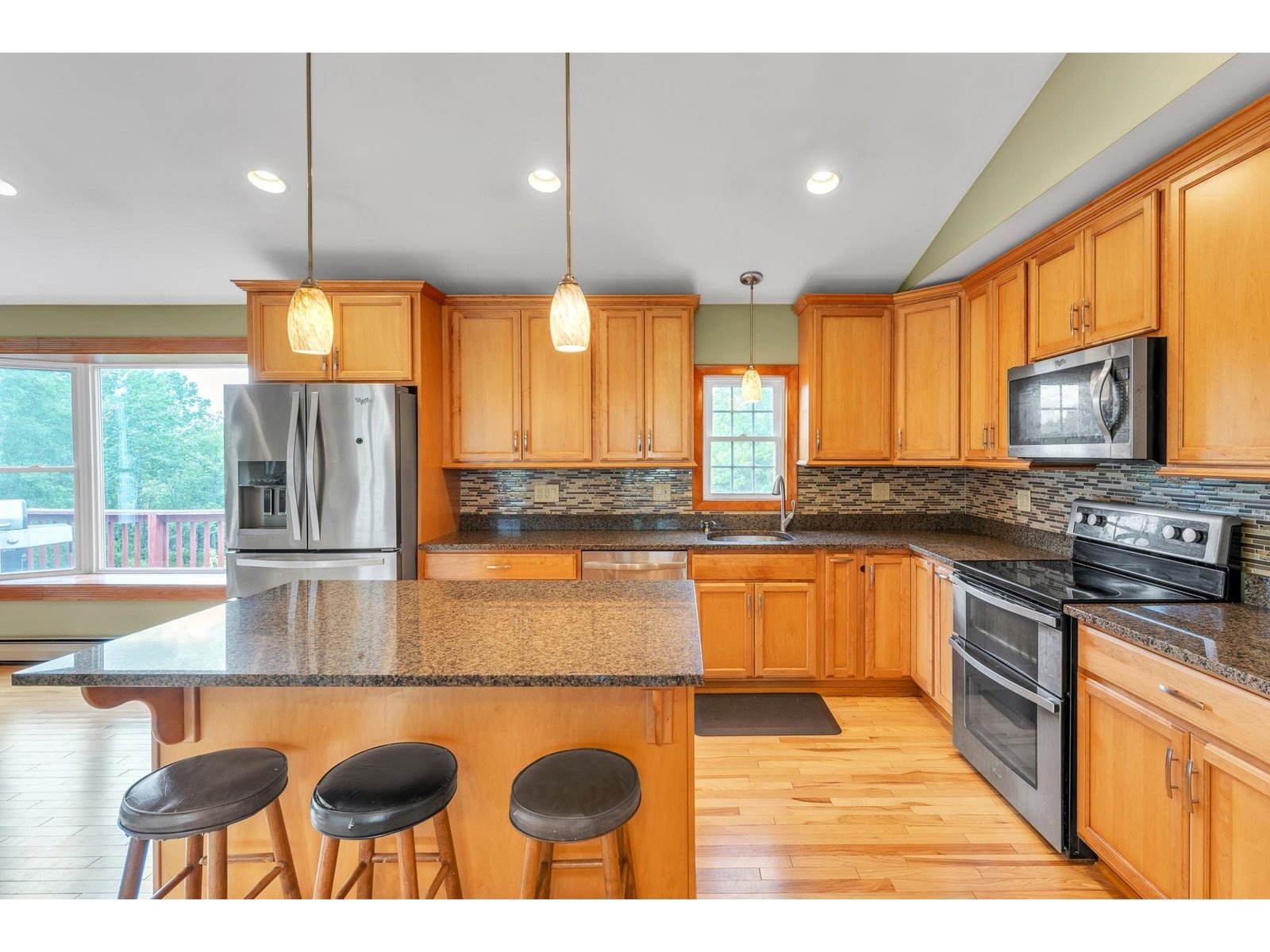Sold Status
$870,000 Sold Price
House Type
6 Beds
4 Baths
3,550 Sqft
Sold By John Black Real Estate Team of Coldwell Banker Hickok and Boardman
Similar Properties for Sale
Request a Showing or More Info

Call: 802-863-1500
Mortgage Provider
Mortgage Calculator
$
$ Taxes
$ Principal & Interest
$
This calculation is based on a rough estimate. Every person's situation is different. Be sure to consult with a mortgage advisor on your specific needs.
Washington County
It’s rare to find a classic 1820’s farmhouse that so successfully blends authentic old-world beauty with an abundance of space and sunlight without compromising its original character. Like a grandmother in excellent condition, this farmhouse has been very well loved over the years. Hand hewn beams, wide plank floors and lovely built-ins contribute to its intimacy and charm. Thoughtful and extensive renovations incorporate modern style and architectural interest while honoring the integrity of the original house. Interior features include a large living room with Rumford fireplace, fabulous cook's kitchen with Danby marble countertops, formal dining room and sitting room. Every vantage point--inside and out--is inviting. Magnificent perennial gardens extend beyond mahogany decks toward open grazing pasture for horses--or yourself. Organic garden. Three stall horse barn with tack room. Great location just minutes to exit 9 in Middlesex. Open house Sat, June 4, 11-1. Showings begin Sat, Jun 4, at 1pm. †
Property Location
Property Details
| Sold Price $870,000 | Sold Date Jul 15th, 2022 | |
|---|---|---|
| List Price $695,000 | Total Rooms 12 | List Date Jun 1st, 2022 |
| MLS# 4913417 | Lot Size 10.070 Acres | Taxes $11,027 |
| Type House | Stories 3 | Road Frontage 400 |
| Bedrooms 6 | Style Farmhouse | Water Frontage |
| Full Bathrooms 2 | Finished 3,550 Sqft | Construction No, Existing |
| 3/4 Bathrooms 1 | Above Grade 3,550 Sqft | Seasonal No |
| Half Bathrooms 1 | Below Grade 0 Sqft | Year Built 1820 |
| 1/4 Bathrooms 0 | Garage Size 0 Car | County Washington |
| Interior FeaturesBlinds, Dining Area, Fireplace - Wood, Hearth, Kitchen/Family, Primary BR w/ BA, Natural Light, Natural Woodwork, Skylight, Walk-in Closet, Laundry - 2nd Floor |
|---|
| Equipment & AppliancesRange-Gas, Washer, Exhaust Hood, Dishwasher, Refrigerator, Dryer, Smoke Detector, CO Detector, Furnace - Wood |
| Kitchen 12x20, 1st Floor | Dining Room 13.6x15.6, 1st Floor | Living Room 17x25, 1st Floor |
|---|---|---|
| Family Room 13x11.6, 1st Floor | Mudroom 1st Floor | Sunroom 1st Floor |
| Primary Bedroom 14x15.6, 2nd Floor | Bedroom 13x13.6, 2nd Floor | Bedroom 12.6x14, 2nd Floor |
| Bedroom 8x13, 3rd Floor | Bedroom 8.6x12.6, 3rd Floor | Bedroom 7.6x14.6, 3rd Floor |
| ConstructionWood Frame |
|---|
| BasementInterior, Unfinished, Concrete, Interior Stairs, Full, Unfinished |
| Exterior FeaturesBarn, Deck, Garden Space, Other - See Remarks, Patio, Porch - Covered, Shed, Storage |
| Exterior Wood, Clapboard | Disability Features |
|---|---|
| Foundation Concrete, Poured Concrete | House Color white |
| Floors Tile, Carpet, Softwood, Hardwood, Slate/Stone, Wood | Building Certifications |
| Roof Shingle-Asphalt | HERS Index |
| DirectionsFrom exit 9, I-89 go approximately 3 miles . Property on left. |
|---|
| Lot Description, Horse Prop, Mountain View, Pasture, View, Fields, Country Setting, View |
| Garage & Parking Other, Barn, 3 Parking Spaces |
| Road Frontage 400 | Water Access |
|---|---|
| Suitable Use | Water Type |
| Driveway Gravel | Water Body |
| Flood Zone No | Zoning RR |
| School District Washington Central | Middle U-32 |
|---|---|
| Elementary Rumney Memorial School | High U32 High School |
| Heat Fuel Wood, Gas-LP/Bottle, Oil | Excluded raised garden bed frames |
|---|---|
| Heating/Cool None, Radiant, Hot Water, Baseboard | Negotiable Generator |
| Sewer 1000 Gallon, Leach Field, Concrete | Parcel Access ROW |
| Water Private, Drilled Well, Private | ROW for Other Parcel |
| Water Heater Owned, Gas-Lp/Bottle | Financing |
| Cable Co | Documents |
| Electric Circuit Breaker(s) | Tax ID 390-121-10449 |

† The remarks published on this webpage originate from Listed By Linda Jackson of New England Landmark Realty LTD via the NNEREN IDX Program and do not represent the views and opinions of Coldwell Banker Hickok & Boardman. Coldwell Banker Hickok & Boardman Realty cannot be held responsible for possible violations of copyright resulting from the posting of any data from the NNEREN IDX Program.

 Back to Search Results
Back to Search Results










