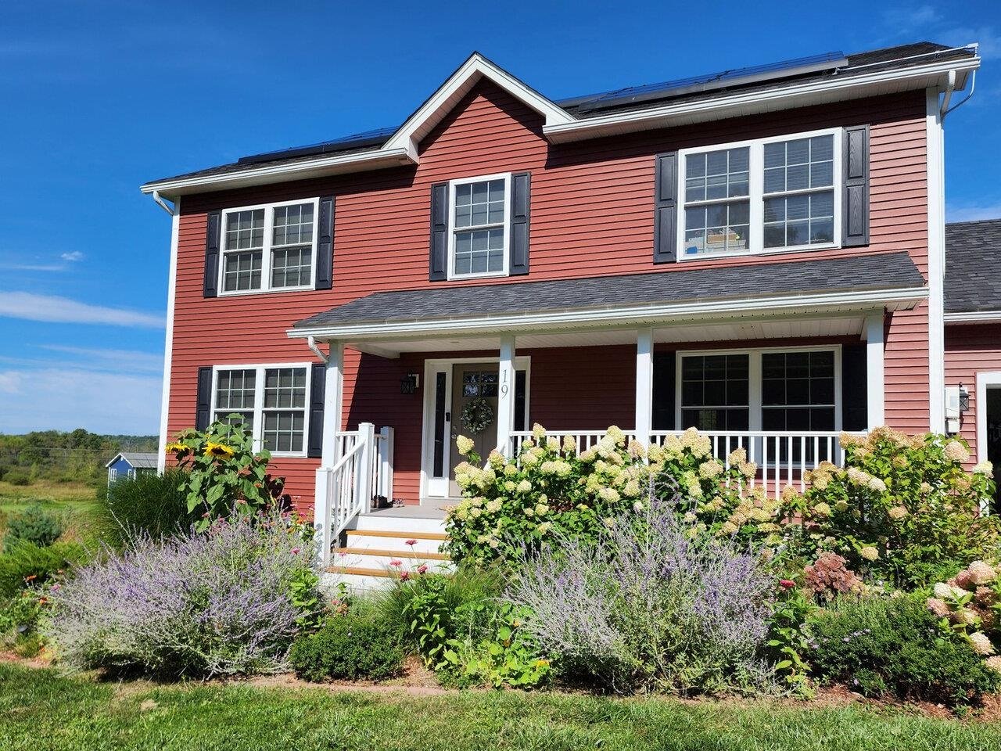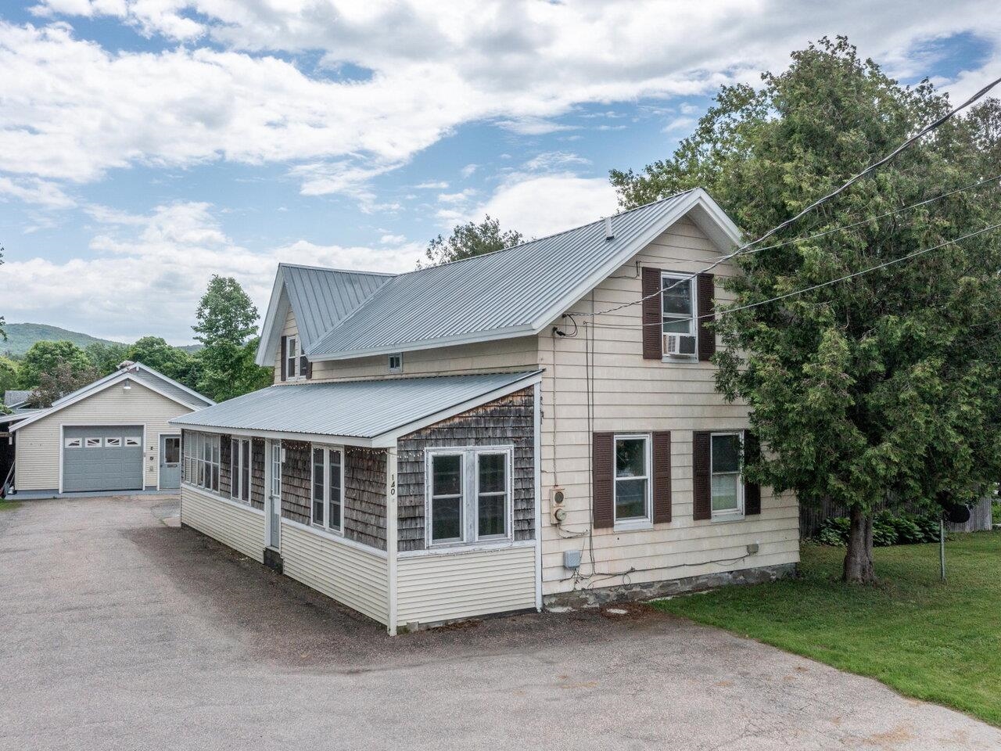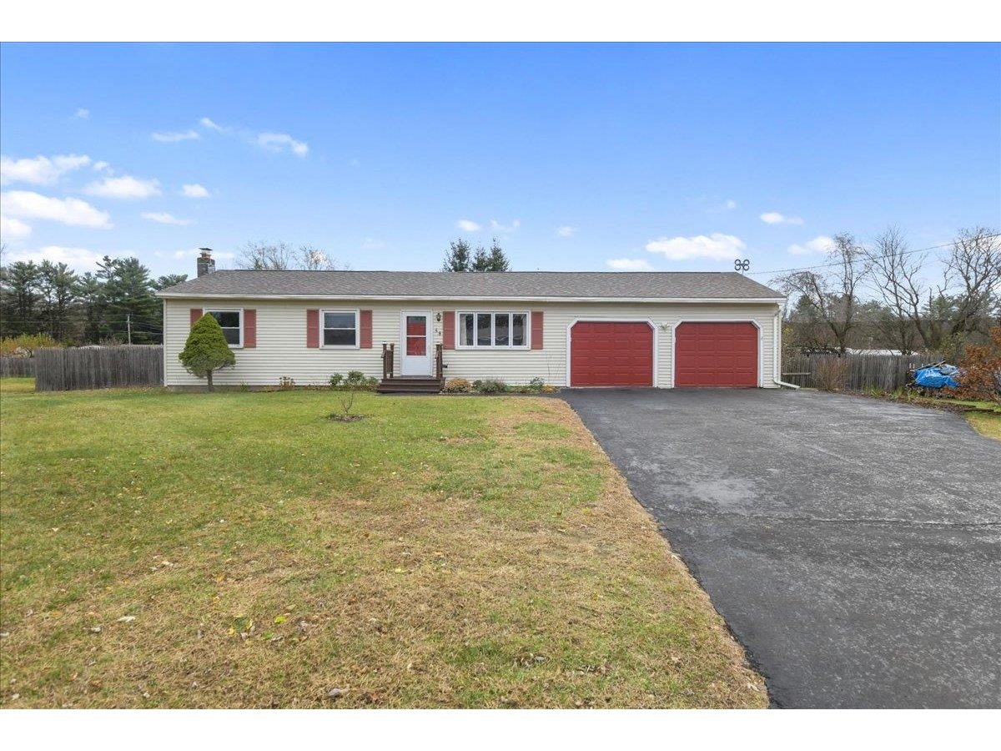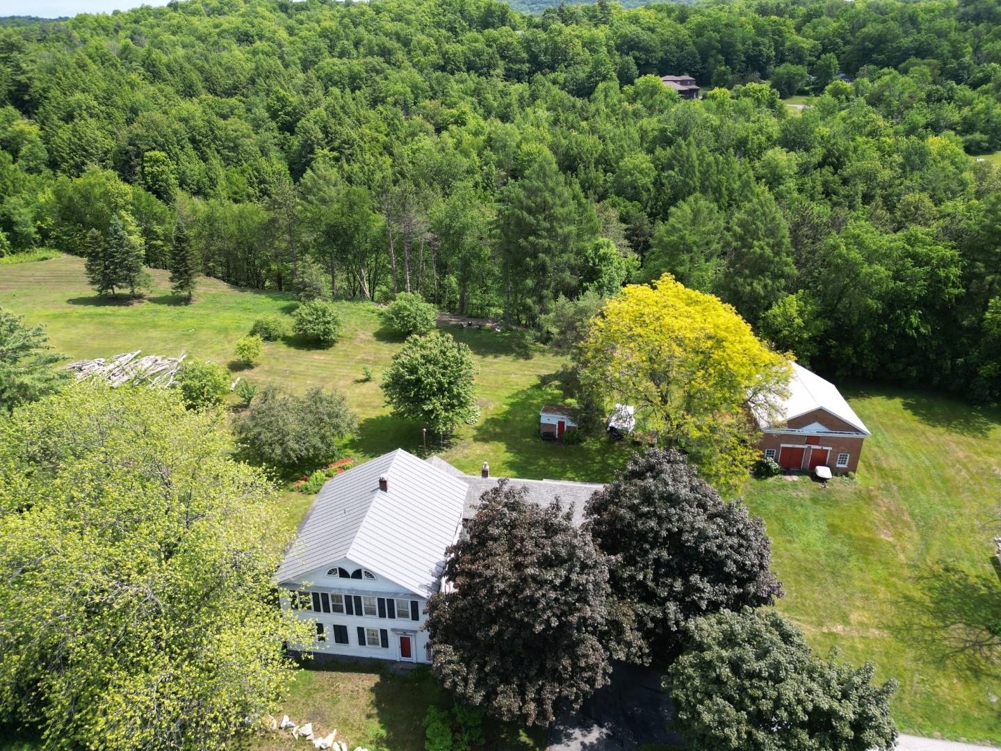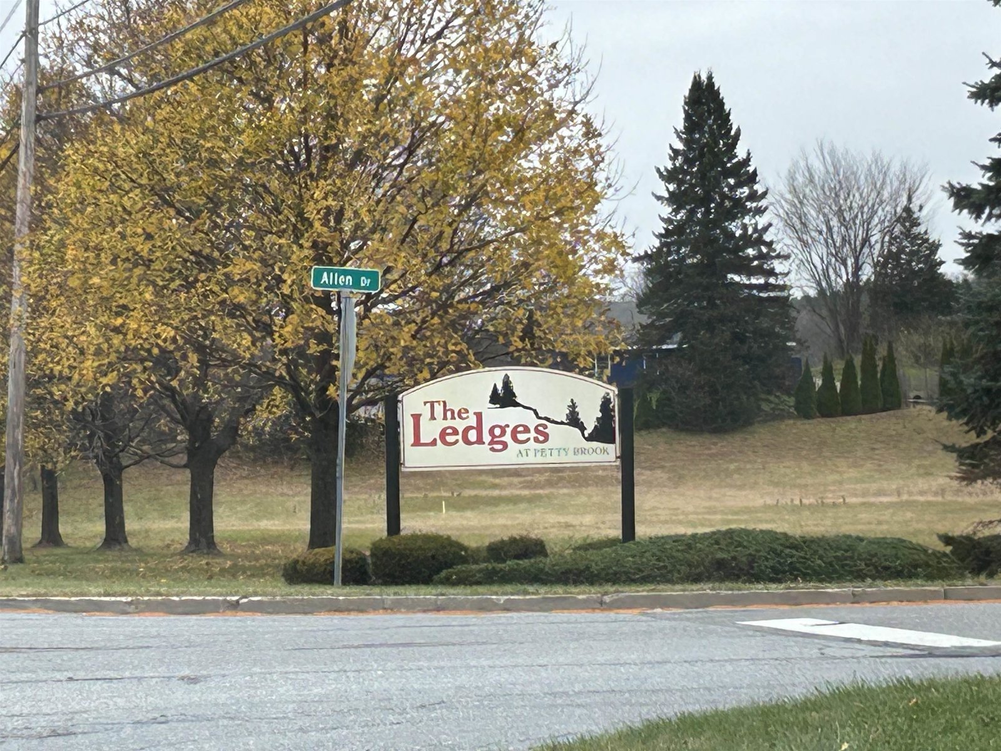Sold Status
$535,000 Sold Price
House Type
3 Beds
3 Baths
2,500 Sqft
Sold By Four Seasons Sotheby's Int'l Realty
Similar Properties for Sale
Request a Showing or More Info

Call: 802-863-1500
Mortgage Provider
Mortgage Calculator
$
$ Taxes
$ Principal & Interest
$
This calculation is based on a rough estimate. Every person's situation is different. Be sure to consult with a mortgage advisor on your specific needs.
Milton
Vermont life at its best with this well-appointed country property! Acres of open green pastures and white fencing accent this beautiful colonial home with a bright open floor plan and granite kitchen counters.Traditional fully insulated 30 X 60 Vermont barn.The photos say it all with far reaching views of the Adirondacks and Whiteface, glimpses of Lake Champlain, and breath taking sunsets. Many potential uses include the existing equestrian use, hobby farm, vineyards, orchards, or agricultural ventures. Additional outbuildings include a five bay 18 X 60 equipment shed, garden shed and chicken coop! 80 X 160 professional horse riding ring could be used for other venues or returned to pasture area. The beautiful country location of this property is one of the best kept secrets in Chittenden County - located on a paved road, only 20 min. to Burlington or 10 minutes to I89. Come take a look, you won't be disappointed in the value this property has to offer! Licensed Broker /Owner. †
Property Location
Property Details
| Sold Price $535,000 | Sold Date Nov 3rd, 2016 | |
|---|---|---|
| List Price $535,000 | Total Rooms 8 | List Date Apr 9th, 2016 |
| Cooperation Fee Unknown | Lot Size 10.18 Acres | Taxes $10,322 |
| MLS# 4481869 | Days on Market 3142 Days | Tax Year 2016 |
| Type House | Stories 2 | Road Frontage 420 |
| Bedrooms 3 | Style Colonial | Water Frontage |
| Full Bathrooms 2 | Finished 2,500 Sqft | Construction , Existing |
| 3/4 Bathrooms 0 | Above Grade 2,500 Sqft | Seasonal No |
| Half Bathrooms 1 | Below Grade 0 Sqft | Year Built 1998 |
| 1/4 Bathrooms 0 | Garage Size 2 Car | County Chittenden |
| Interior FeaturesCeiling Fan, Kitchen Island, Walk-in Closet, Walk-in Pantry, Whirlpool Tub, Laundry - 1st Floor |
|---|
| Equipment & AppliancesRefrigerator, Washer, Dishwasher, Dryer, Range-Gas, Central Vacuum, Wood Stove |
| Kitchen 13'3" X 22', 1st Floor | Dining Room 12'7" X 13'10", 1st Floor | Living Room 13'2" X 14+alcov, 1st Floor |
|---|---|---|
| Office/Study 10 X 12, 1st Floor | Primary Bedroom 14 X 17, 2nd Floor | Bedroom 13 X 13'7, 2nd Floor |
| Bedroom 10'8" X 13'7", 2nd Floor | Other 10 X 12, 1st Floor |
| Construction |
|---|
| BasementWalk-up, Full |
| Exterior FeaturesBarn, Deck, Fence - Partial, Outbuilding, Window Screens |
| Exterior Wood, Vinyl, Brick | Disability Features |
|---|---|
| Foundation Concrete | House Color |
| Floors Tile, Carpet, Hardwood | Building Certifications |
| Roof Shingle-Architectural, Metal | HERS Index |
| Directions |
|---|
| Lot DescriptionYes, Agricultural Prop, Mountain View, Lake View, Horse Prop, Pasture, Fields |
| Garage & Parking Attached, Barn, Storage Above |
| Road Frontage 420 | Water Access |
|---|---|
| Suitable UseLand:Pasture, Horse/Animal Farm, Land:Tillable | Water Type |
| Driveway Paved | Water Body |
| Flood Zone No | Zoning Yes |
| School District NA | Middle |
|---|---|
| Elementary | High |
| Heat Fuel Wood, Oil | Excluded |
|---|---|
| Heating/Cool Multi Zone, Multi Zone, Hot Water, Baseboard | Negotiable |
| Sewer Septic, Mound | Parcel Access ROW |
| Water Drilled Well | ROW for Other Parcel |
| Water Heater Tank, Off Boiler | Financing |
| Cable Co | Documents Deed, Survey |
| Electric Circuit Breaker(s) | Tax ID 39612310344 |

† The remarks published on this webpage originate from Listed By David Chenette of Chenette Real Estate via the PrimeMLS IDX Program and do not represent the views and opinions of Coldwell Banker Hickok & Boardman. Coldwell Banker Hickok & Boardman cannot be held responsible for possible violations of copyright resulting from the posting of any data from the PrimeMLS IDX Program.

 Back to Search Results
Back to Search Results