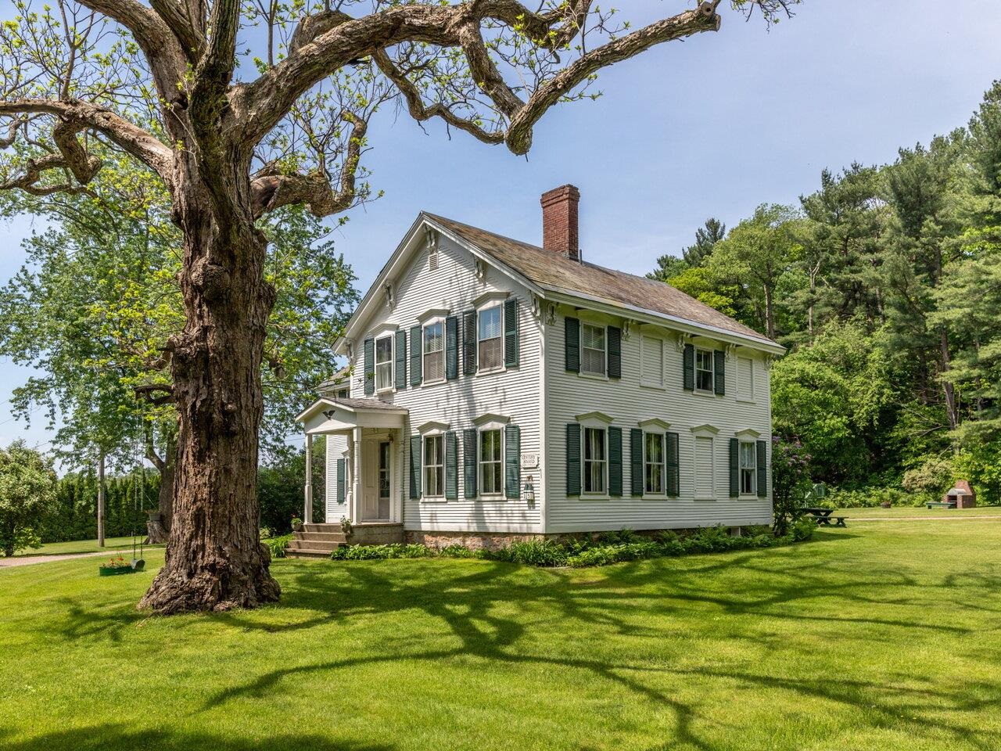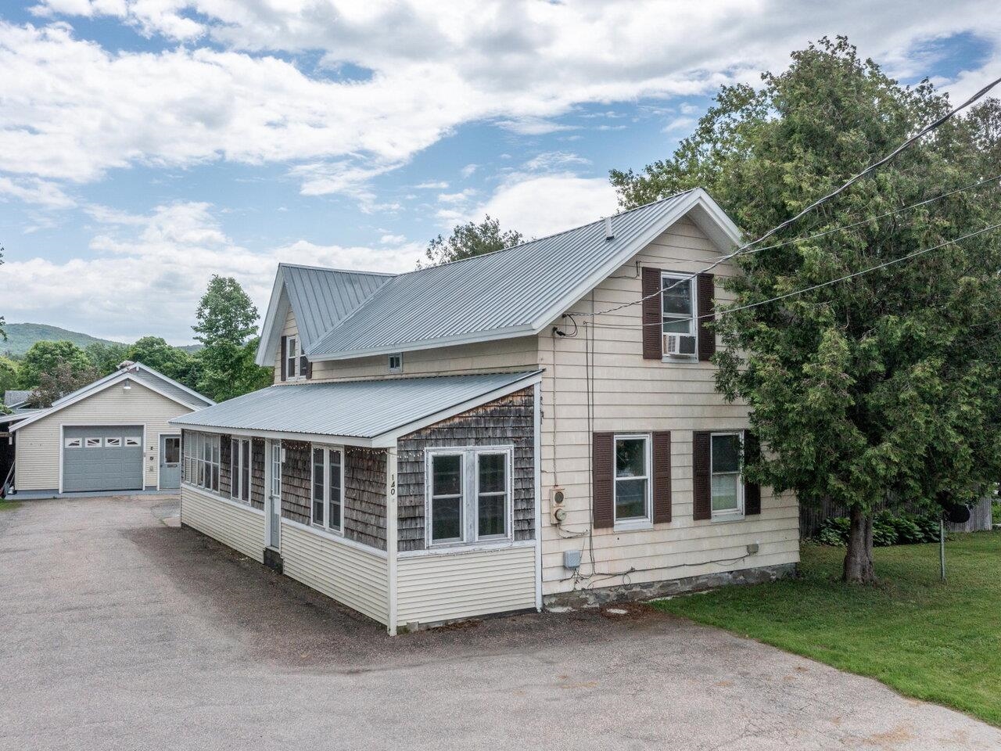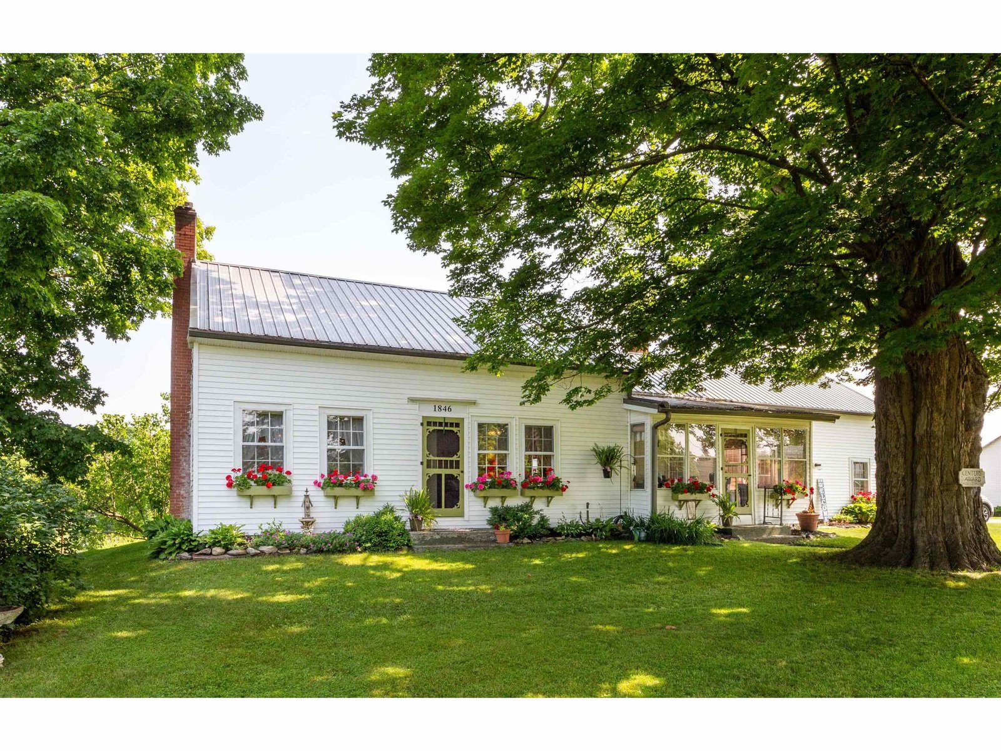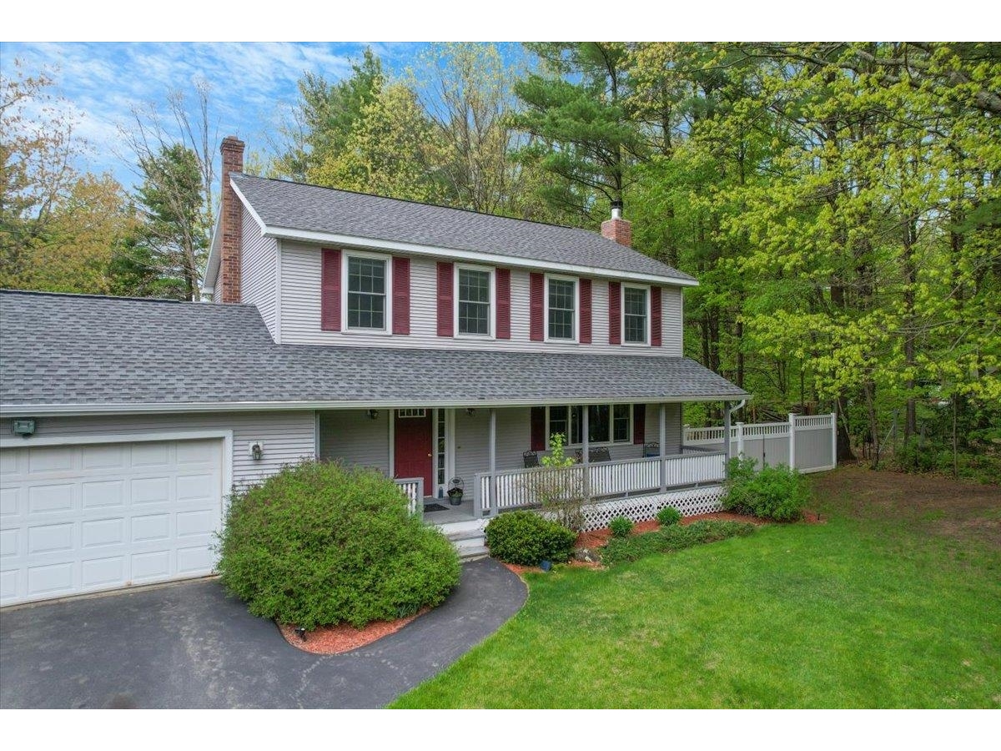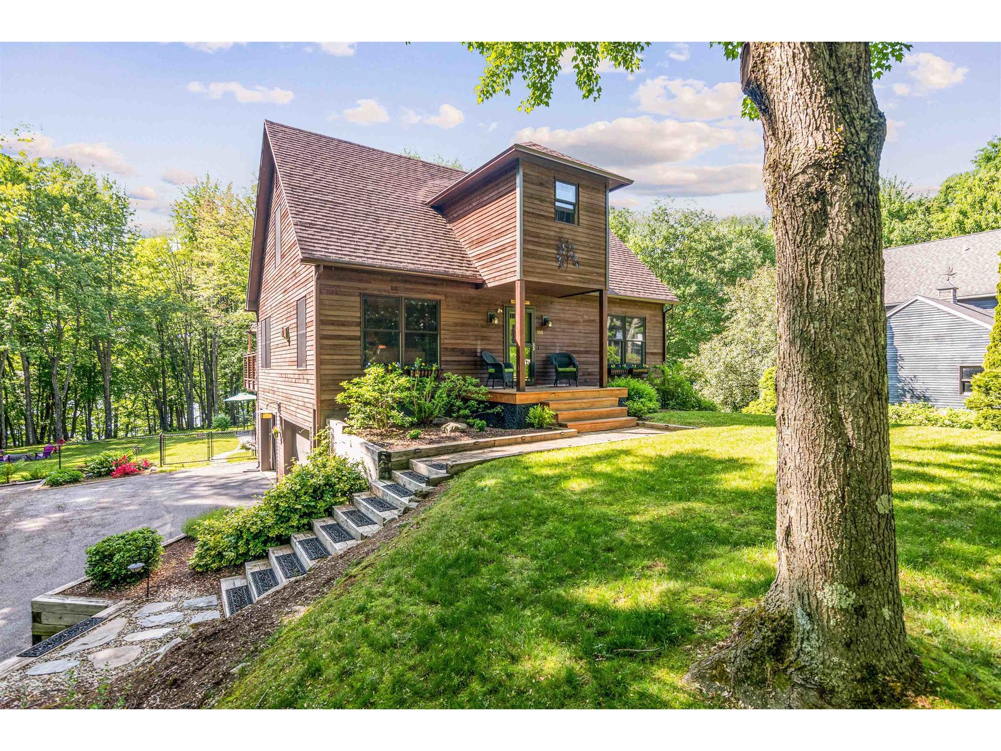Sold Status
$635,000 Sold Price
House Type
3 Beds
3 Baths
2,298 Sqft
Sold By Diane Armstrong of Coldwell Banker Hickok and Boardman
Similar Properties for Sale
Request a Showing or More Info

Call: 802-863-1500
Mortgage Provider
Mortgage Calculator
$
$ Taxes
$ Principal & Interest
$
This calculation is based on a rough estimate. Every person's situation is different. Be sure to consult with a mortgage advisor on your specific needs.
Milton
This exceptional 24 stall barn facility provides the perfect opportunity to take your horse business to the next level! There is one indoor arena and two outdoor arenas. The announcers booth allows you the ability to host shows, clinics and camps. Extensive pasture space with all new fencing. This design was well thought out to sufficiently manage a barn of this size. This facility gives you the ability to offer high end amenities to your clients. The custom built 3 bedroom home allows 360 degree views of Vermont’s beautiful hills, valleys, fields and mountains. Breathtaking views to watch all 4 seasons roll through. Kitchen features white cabinets, granite countertops, and stainless steel appliances. Great room has cathedral ceilings. Formal dining. Master with 2 bathrooms (his & hers), 2 large walk in closets and office/hobby room. In ground pool with patio. 2 car garage. Easy access to interstate. This facility offers an inviting property where friends, family and clients will look forward to spending time. If you are looking to start or expand your equine business, this has everything you will need to succeed and realize your dreams! †
Property Location
Property Details
| Sold Price $635,000 | Sold Date May 10th, 2018 | |
|---|---|---|
| List Price $649,900 | Total Rooms 6 | List Date Mar 9th, 2018 |
| MLS# 4680088 | Lot Size 20.120 Acres | Taxes $15,885 |
| Type House | Stories 1 | Road Frontage |
| Bedrooms 3 | Style Ranch | Water Frontage |
| Full Bathrooms 1 | Finished 2,298 Sqft | Construction No, Existing |
| 3/4 Bathrooms 2 | Above Grade 2,298 Sqft | Seasonal No |
| Half Bathrooms 0 | Below Grade 0 Sqft | Year Built 2004 |
| 1/4 Bathrooms 0 | Garage Size 2 Car | County Chittenden |
| Interior FeaturesCathedral Ceiling, Ceiling Fan, Dining Area, Primary BR w/ BA, Natural Light, Soaking Tub, Walk-in Closet, Laundry - 1st Floor |
|---|
| Equipment & AppliancesCompactor, Washer, Wall Oven, Trash Compactor, Refrigerator, Microwave, Exhaust Hood, Dryer, Dishwasher, Disposal, Wall AC Units, Smoke Detector, Smoke Detector, Radiant |
| Kitchen - Eat-in 24'3" x 12'5", 1st Floor | Great Room 22'10" x 16'11", 1st Floor | Dining Room 12'4" x 11'3", 1st Floor |
|---|---|---|
| Primary Bedroom 19'3" x 14'2", 1st Floor | Bedroom 11'3" x 10'4", 1st Floor | Bedroom 11'3" x 10'4", 1st Floor |
| Office/Study 25'11" x 10'6", 1st Floor |
| ConstructionWood Frame |
|---|
| BasementWalk-up, Bulkhead, Unfinished, Exterior Stairs, Crawl Space |
| Exterior FeaturesBarn, Building, Patio, Pool - In Ground, Porch - Covered |
| Exterior Vinyl, Clapboard | Disability Features |
|---|---|
| Foundation Concrete | House Color |
| Floors Tile, Carpet | Building Certifications |
| Roof Shingle | HERS Index |
| DirectionsFrom I89, take exit 17. Turn right onto Rte 2E (2.56 miles). Turn right onto Bear Trap Road (2.36 miles). Turn left onto Sanderson Rd (1.33 miles). Turn slight left onto Mears Rd (0.75 miles). Property on the left. |
|---|
| Lot Description, Agricultural Prop, Working Farm, View, Secluded, Mountain View, Horse Prop, Pasture, Fields |
| Garage & Parking Attached, |
| Road Frontage | Water Access |
|---|---|
| Suitable Use | Water Type |
| Driveway Crushed/Stone | Water Body |
| Flood Zone No | Zoning Agricultural/Residential |
| School District NA | Middle |
|---|---|
| Elementary | High |
| Heat Fuel Gas-LP/Bottle | Excluded |
|---|---|
| Heating/Cool Radiant, Baseboard | Negotiable |
| Sewer Septic, Mound | Parcel Access ROW |
| Water Drilled Well | ROW for Other Parcel |
| Water Heater Gas-Lp/Bottle, Off Boiler, Owned | Financing |
| Cable Co | Documents Deed, Property Disclosure |
| Electric Circuit Breaker(s) | Tax ID 396-123-14020 |

† The remarks published on this webpage originate from Listed By The Hammond Team of KW Vermont via the NNEREN IDX Program and do not represent the views and opinions of Coldwell Banker Hickok & Boardman. Coldwell Banker Hickok & Boardman Realty cannot be held responsible for possible violations of copyright resulting from the posting of any data from the NNEREN IDX Program.

 Back to Search Results
Back to Search Results