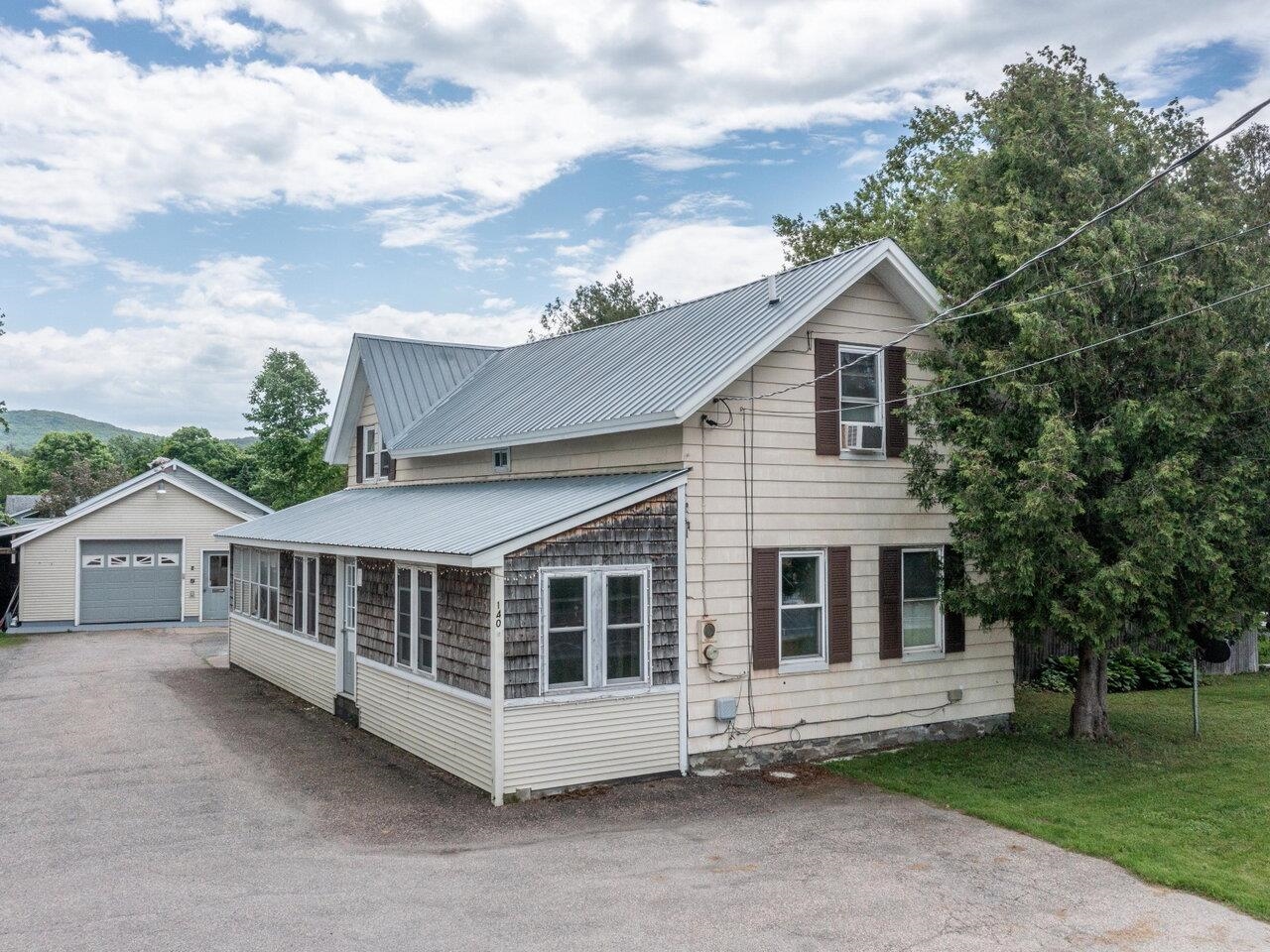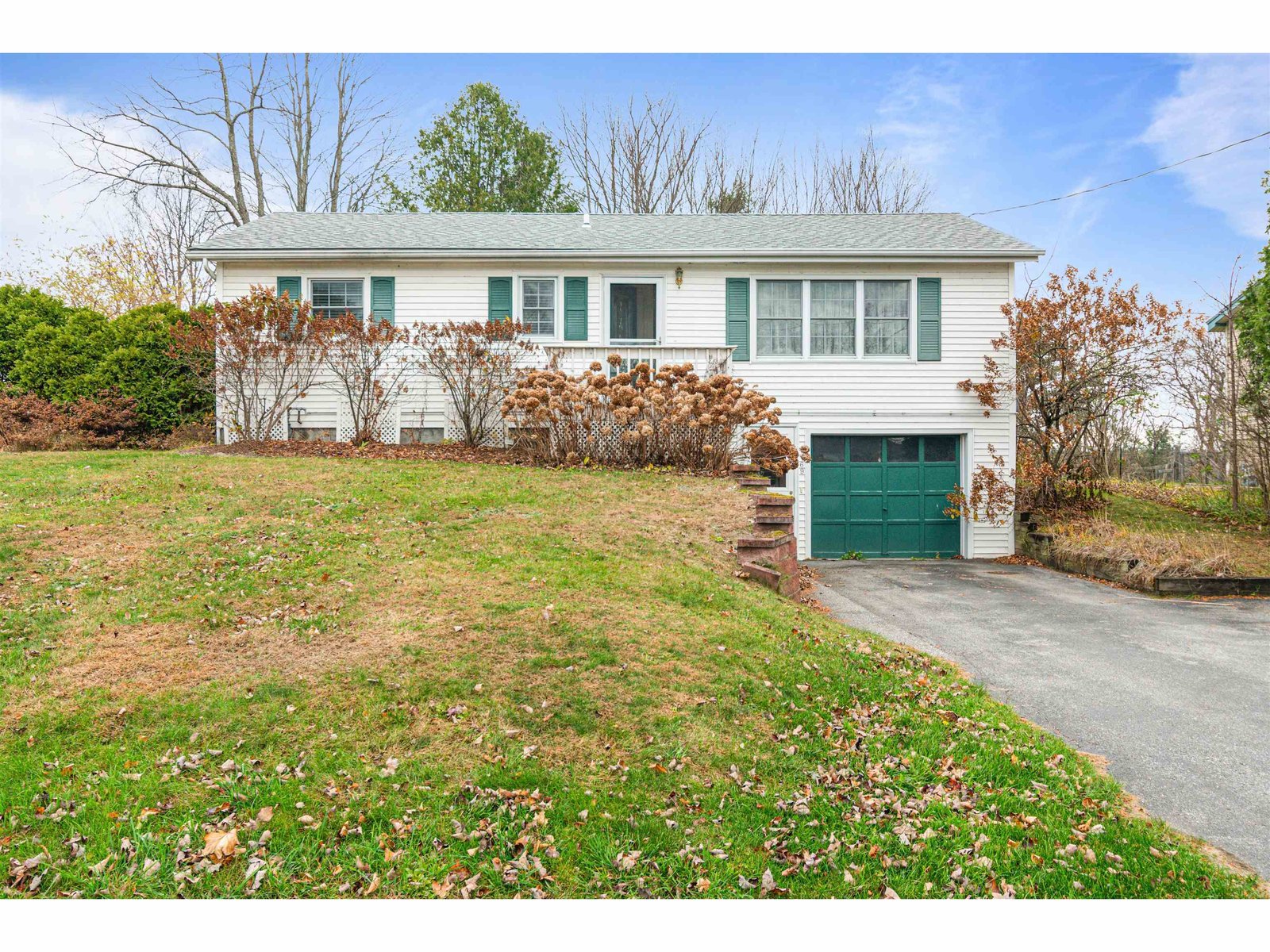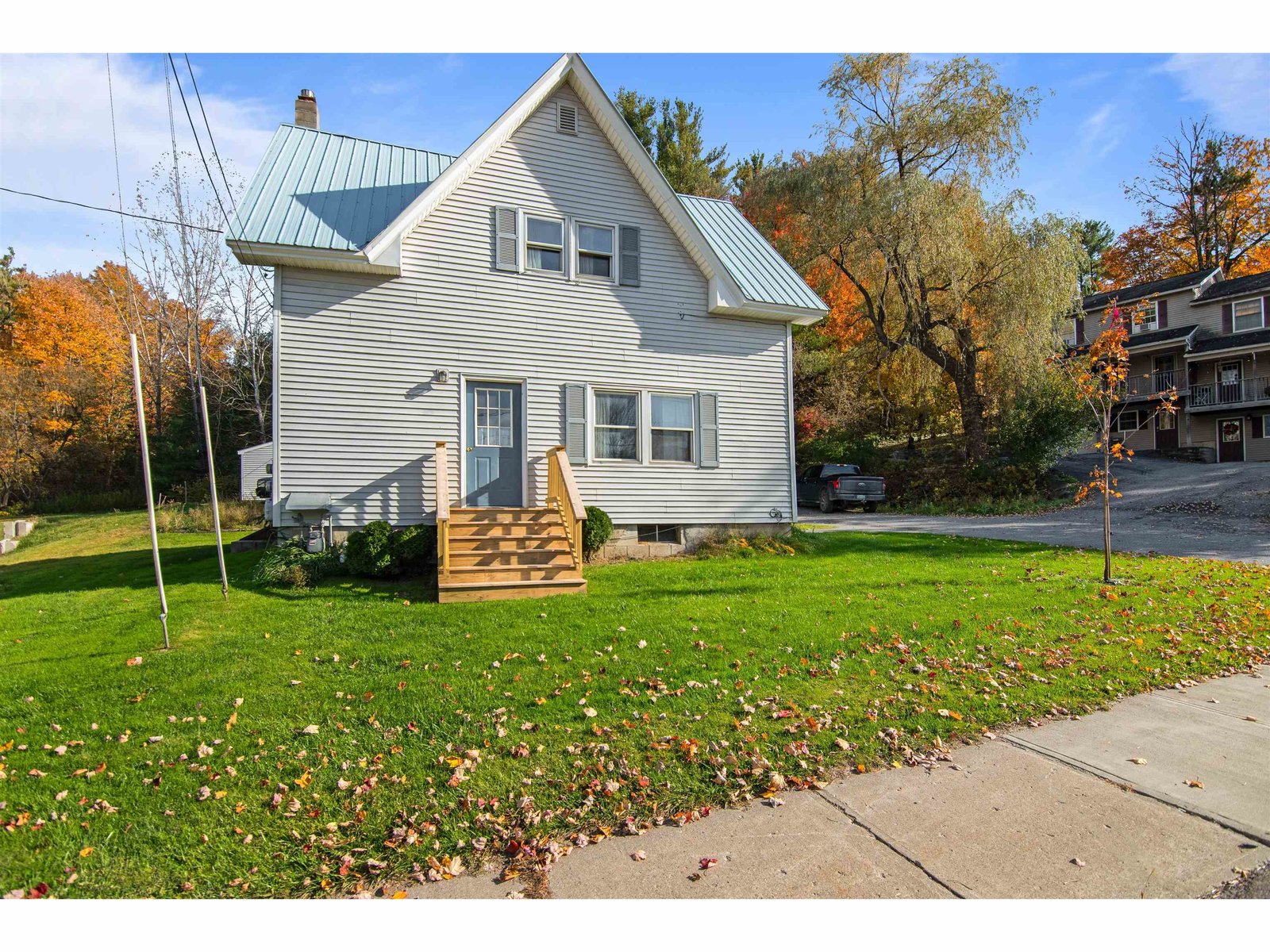Sold Status
$313,400 Sold Price
House Type
3 Beds
2 Baths
1,600 Sqft
Sold By Prime Real Estate
Similar Properties for Sale
Request a Showing or More Info

Call: 802-863-1500
Mortgage Provider
Mortgage Calculator
$
$ Taxes
$ Principal & Interest
$
This calculation is based on a rough estimate. Every person's situation is different. Be sure to consult with a mortgage advisor on your specific needs.
Milton
You'll certainly want to come check out this move in ready home before its too late! Offering a great open tri-level floor plan, 3 bedrooms upstairs with a shared full bathroom with direct access from the master bedroom, vaulted ceilings in the MBR and main living / kitchen area, and a large lower level totally finished with another 3/4 bath ideal for a rec room or anything you may desire! Kitchen is fully equipped with SS appliances, granite counters, and trendy white cabinets! Large 2 car garage, additional storage space in crawl space, and located in a prime location close proximity to town, shopping, parks, etc! Town water & a brand new septic system, natural gas, on-demand hot water heat and the wonderful energy efficiencies make this home a WIN WIN! Low maintenance, low utilities, and a turn key package equals easy living! Great corner lot with large backyard, and a nice back deck also give you some great privacy and ample room to enjoy for pets, kids, etc! Don't Miss This Fantastic Opportunity! †
Property Location
Property Details
| Sold Price $313,400 | Sold Date Mar 25th, 2020 | |
|---|---|---|
| List Price $314,900 | Total Rooms 5 | List Date Jan 10th, 2020 |
| Cooperation Fee Unknown | Lot Size 0.47 Acres | Taxes $4,746 |
| MLS# 4789850 | Days on Market 1774 Days | Tax Year 2019 |
| Type House | Stories 1 1/2 | Road Frontage |
| Bedrooms 3 | Style Tri-Level | Water Frontage |
| Full Bathrooms 1 | Finished 1,600 Sqft | Construction No, Existing |
| 3/4 Bathrooms 1 | Above Grade 1,100 Sqft | Seasonal No |
| Half Bathrooms 0 | Below Grade 500 Sqft | Year Built 2017 |
| 1/4 Bathrooms 0 | Garage Size 2 Car | County Chittenden |
| Interior FeaturesCathedral Ceiling, Ceiling Fan, Dining Area |
|---|
| Equipment & AppliancesRefrigerator, Range-Electric, Dishwasher, Microwave, CO Detector, Smoke Detectr-HrdWrdw/Bat, Programmable Thermostat |
| ConstructionWood Frame |
|---|
| BasementInterior, Interior Stairs, Storage Space, Full, Sump Pump, Finished |
| Exterior FeaturesDeck, Porch |
| Exterior Vinyl Siding | Disability Features |
|---|---|
| Foundation Poured Concrete | House Color Green |
| Floors Vinyl, Carpet | Building Certifications |
| Roof Shingle-Architectural | HERS Index |
| DirectionsFrom Route 7 in the village of Milton, turn onto Middle Road. At the 4-way intersection, turn left onto Hobbs Road. Just before the end of Hobbs Road, turn right onto Griswold Drive. Property is the first house on the left. It is on the corner of Griswold Drive and Hobbs Road. See sign. |
|---|
| Lot DescriptionNo, Level, Corner |
| Garage & Parking Attached, Direct Entry, Finished |
| Road Frontage | Water Access |
|---|---|
| Suitable Use | Water Type |
| Driveway Paved | Water Body |
| Flood Zone No | Zoning Res |
| School District Milton Town | Middle Milton Jr High School |
|---|---|
| Elementary Milton Elementary School | High Milton Senior High School |
| Heat Fuel Gas-Natural | Excluded |
|---|---|
| Heating/Cool None, Hot Water, Direct Vent, Baseboard | Negotiable |
| Sewer Septic, Private, Mound, Septic | Parcel Access ROW |
| Water Public | ROW for Other Parcel |
| Water Heater Tankless, On Demand, Gas-Natural | Financing |
| Cable Co Comcast | Documents State Wastewater Permit |
| Electric 200 Amp | Tax ID 396-123-11391 |

† The remarks published on this webpage originate from Listed By Blake Gintof of Signature Properties of Vermont via the PrimeMLS IDX Program and do not represent the views and opinions of Coldwell Banker Hickok & Boardman. Coldwell Banker Hickok & Boardman cannot be held responsible for possible violations of copyright resulting from the posting of any data from the PrimeMLS IDX Program.

 Back to Search Results
Back to Search Results










