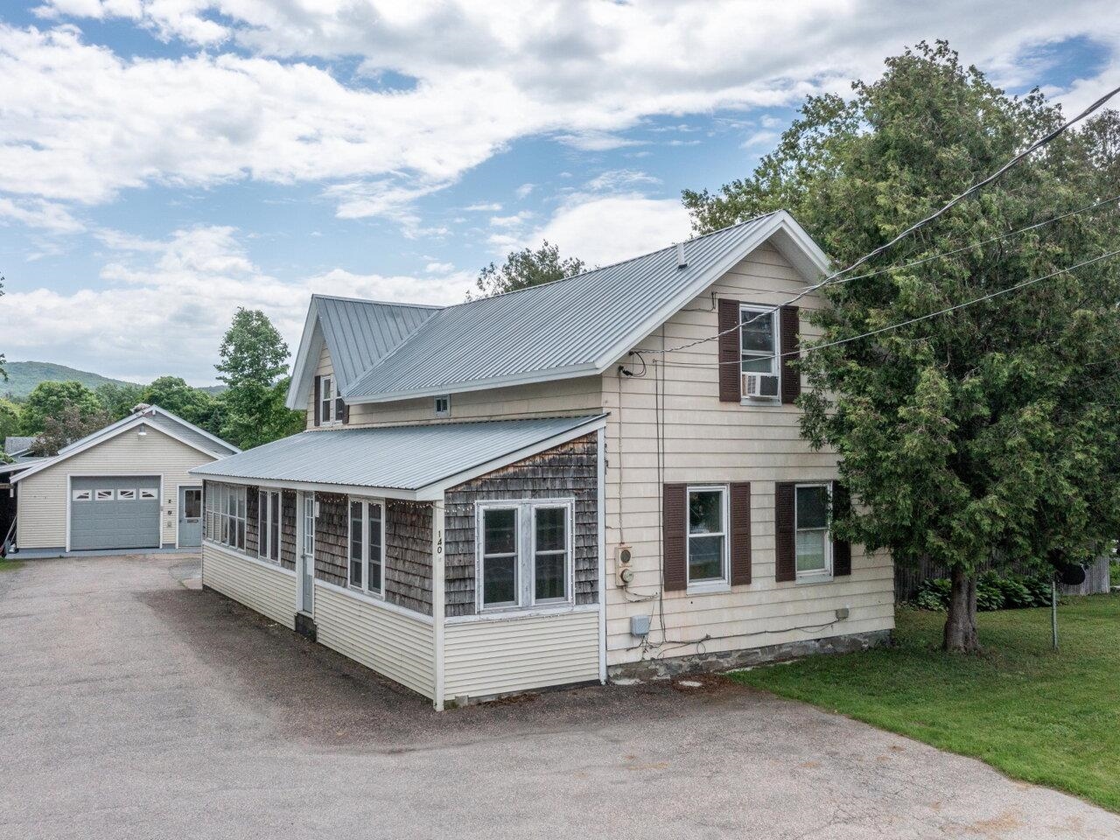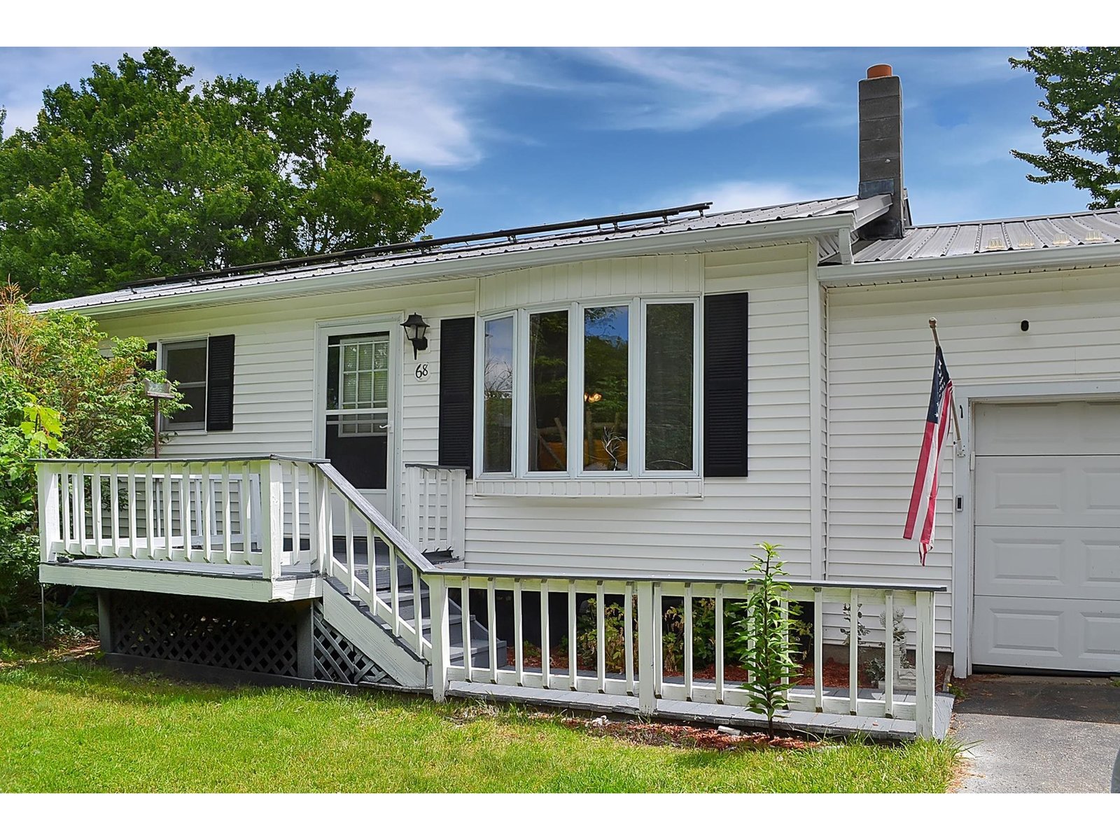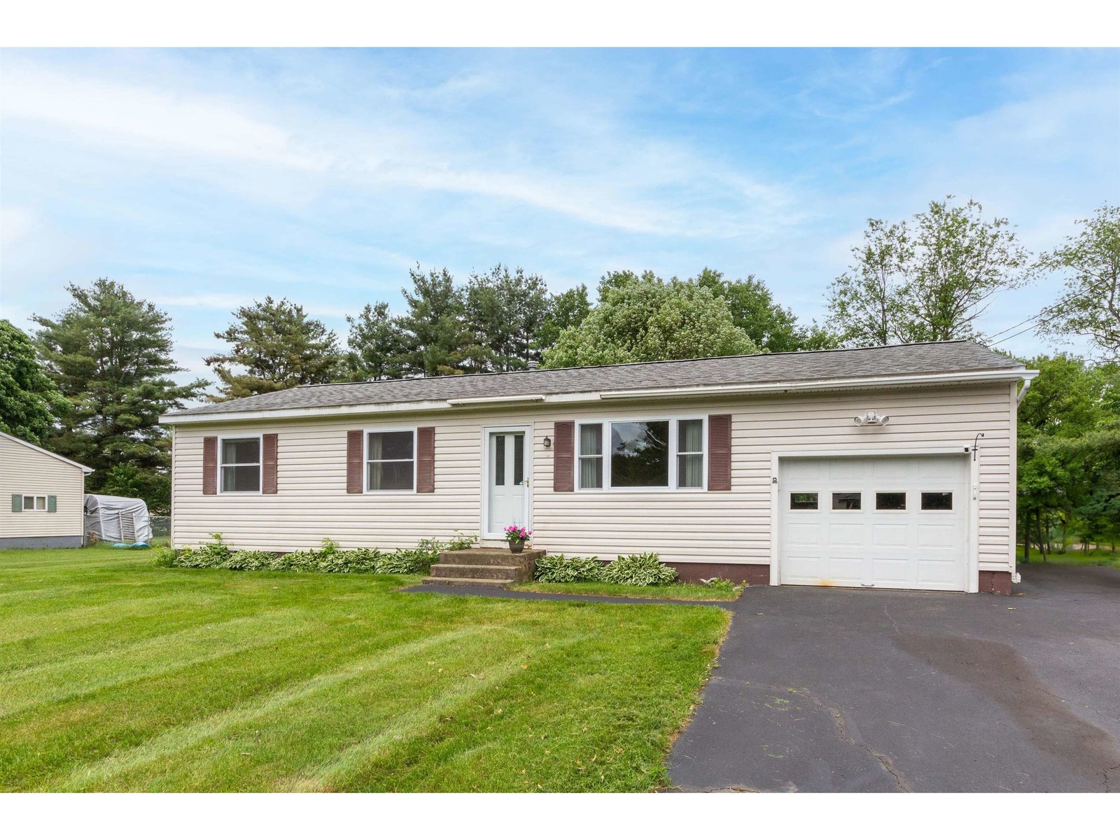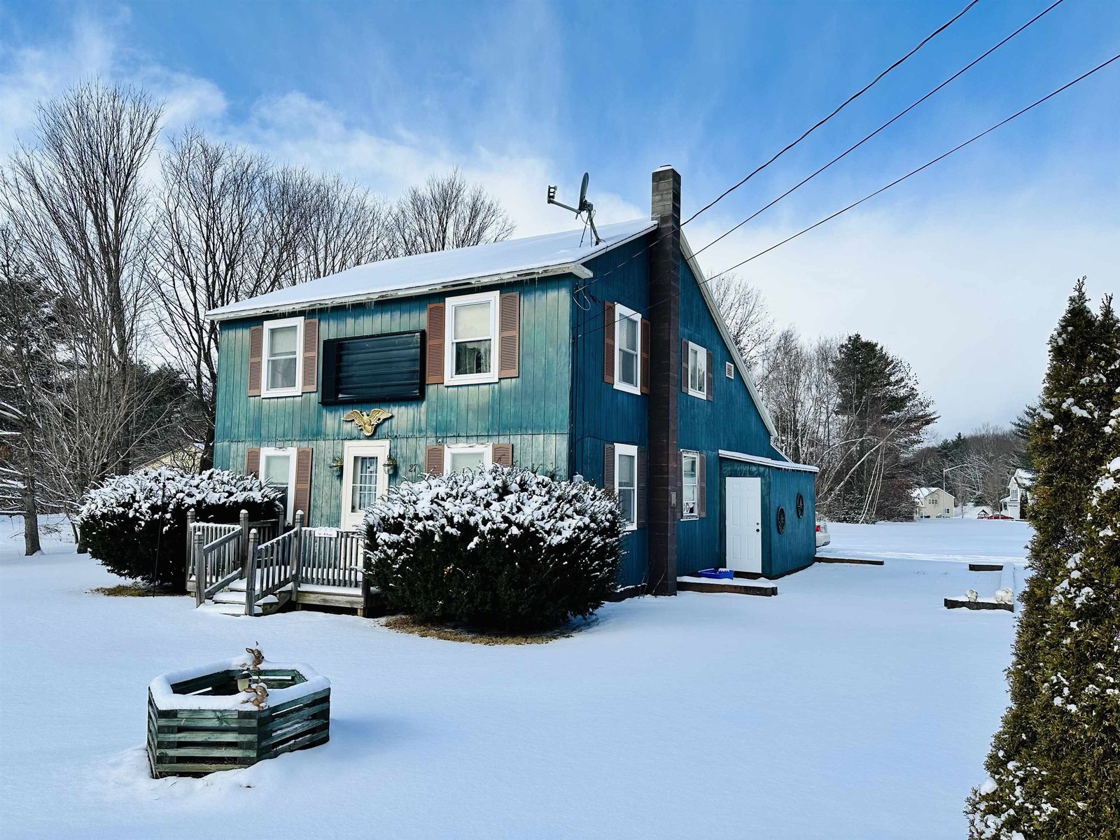Sold Status
$380,000 Sold Price
House Type
4 Beds
3 Baths
2,454 Sqft
Sold By Polli Properties
Similar Properties for Sale
Request a Showing or More Info

Call: 802-863-1500
Mortgage Provider
Mortgage Calculator
$
$ Taxes
$ Principal & Interest
$
This calculation is based on a rough estimate. Every person's situation is different. Be sure to consult with a mortgage advisor on your specific needs.
Milton
Beautiful almost new Sheppard built center hall colonial in Highview Estates only 2 miles from I-89 and 15 minutes to Burlington! Wonderful, open floor plan with gleaming hickory floors on the first floor complimenting the espresso cabinets and stainless steel appliances, there's also a first floor office and bedroom with 3/4 bath with roll in shower. Wide open hallways on the second floor with laundry, a large family room and 3 more bedrooms including the master with 2 closets and a fabulous master bath with dual sinks and shower heads in the tiled shower. The oversized garage and full basement are more than enough room for all your toys. Enjoy the outside too on your covered front porch, back deck or expansive lawn. Owner/Realtor †
Property Location
Property Details
| Sold Price $380,000 | Sold Date Sep 22nd, 2017 | |
|---|---|---|
| List Price $379,900 | Total Rooms 8 | List Date Jul 27th, 2017 |
| MLS# 4649809 | Lot Size 0.660 Acres | Taxes $6,358 |
| Type House | Stories 2 | Road Frontage 100 |
| Bedrooms 4 | Style Colonial | Water Frontage |
| Full Bathrooms 1 | Finished 2,454 Sqft | Construction No, Existing |
| 3/4 Bathrooms 2 | Above Grade 2,454 Sqft | Seasonal No |
| Half Bathrooms 0 | Below Grade 0 Sqft | Year Built 2012 |
| 1/4 Bathrooms 0 | Garage Size 2 Car | County Chittenden |
| Interior FeaturesSmoke Det-Hdwired w/Batt, Handicap Modified, Primary BR with BA, 2nd Floor Laundry, Ceiling Fan, Walk-in Closet |
|---|
| Equipment & AppliancesWasher, Dishwasher, Disposal, Microwave, Range-Gas, Dryer, Refrigerator, CO Detector, Dehumidifier, Kitchen Island, Window Treatment |
| Association | Amenities | Yearly Dues $100 |
|---|
| ConstructionWood Frame |
|---|
| BasementInterior, Unfinished, Concrete |
| Exterior FeaturesPorch-Covered, Deck, Dog Fence |
| Exterior Vinyl Siding | Disability Features Bathrm w/roll-in Shower, 1st Floor Bedroom, Handicap Modified |
|---|---|
| Foundation Concrete | House Color Blue |
| Floors Carpet, Ceramic Tile, Hardwood | Building Certifications |
| Roof Shingle-Architectural | HERS Index |
| DirectionsFrom 89 - North on Route 7 2 miles, left on Sidesaddle Drive, house is halfway down the street on the right. |
|---|
| Lot Description, Common Acreage, Level, Subdivision, Sidewalks, Subdivision |
| Garage & Parking Attached |
| Road Frontage 100 | Water Access |
|---|---|
| Suitable Use | Water Type |
| Driveway Paved | Water Body |
| Flood Zone No | Zoning res |
| School District NA | Middle Milton Jr High School |
|---|---|
| Elementary Milton Elementary School | High Milton Senior High School |
| Heat Fuel Gas-Natural | Excluded |
|---|---|
| Heating/Cool None, Hot Air | Negotiable Refrigerator, Freezer |
| Sewer Septic | Parcel Access ROW |
| Water Public | ROW for Other Parcel |
| Water Heater Gas-Natural | Financing , All Financing Options |
| Cable Co | Documents Deed, Property Disclosure |
| Electric 220 Plug, Circuit Breaker(s) | Tax ID 396-123-14468 |

† The remarks published on this webpage originate from Listed By Jessica Bridge of Element Real Estate via the NNEREN IDX Program and do not represent the views and opinions of Coldwell Banker Hickok & Boardman. Coldwell Banker Hickok & Boardman Realty cannot be held responsible for possible violations of copyright resulting from the posting of any data from the NNEREN IDX Program.

 Back to Search Results
Back to Search Results










