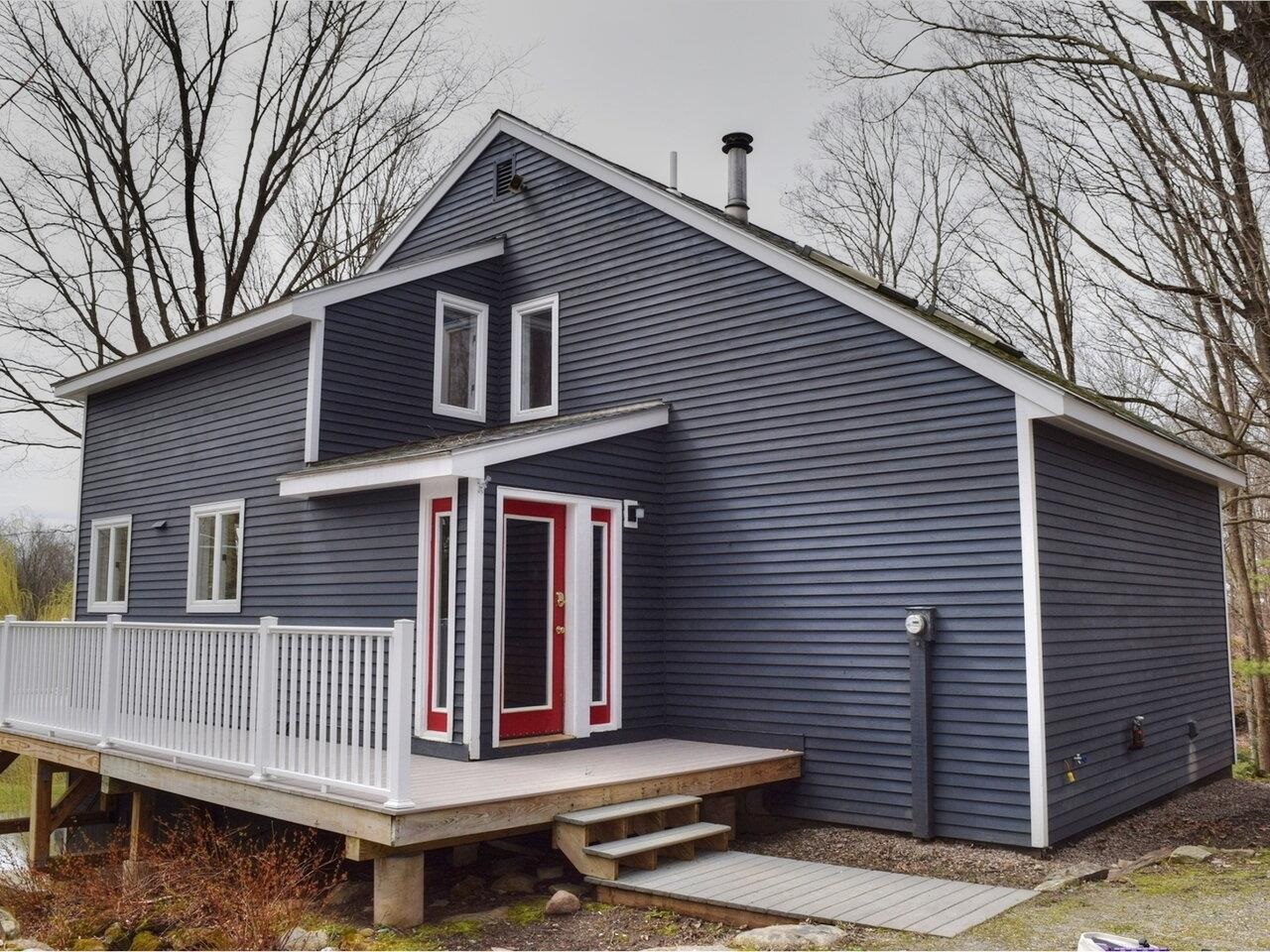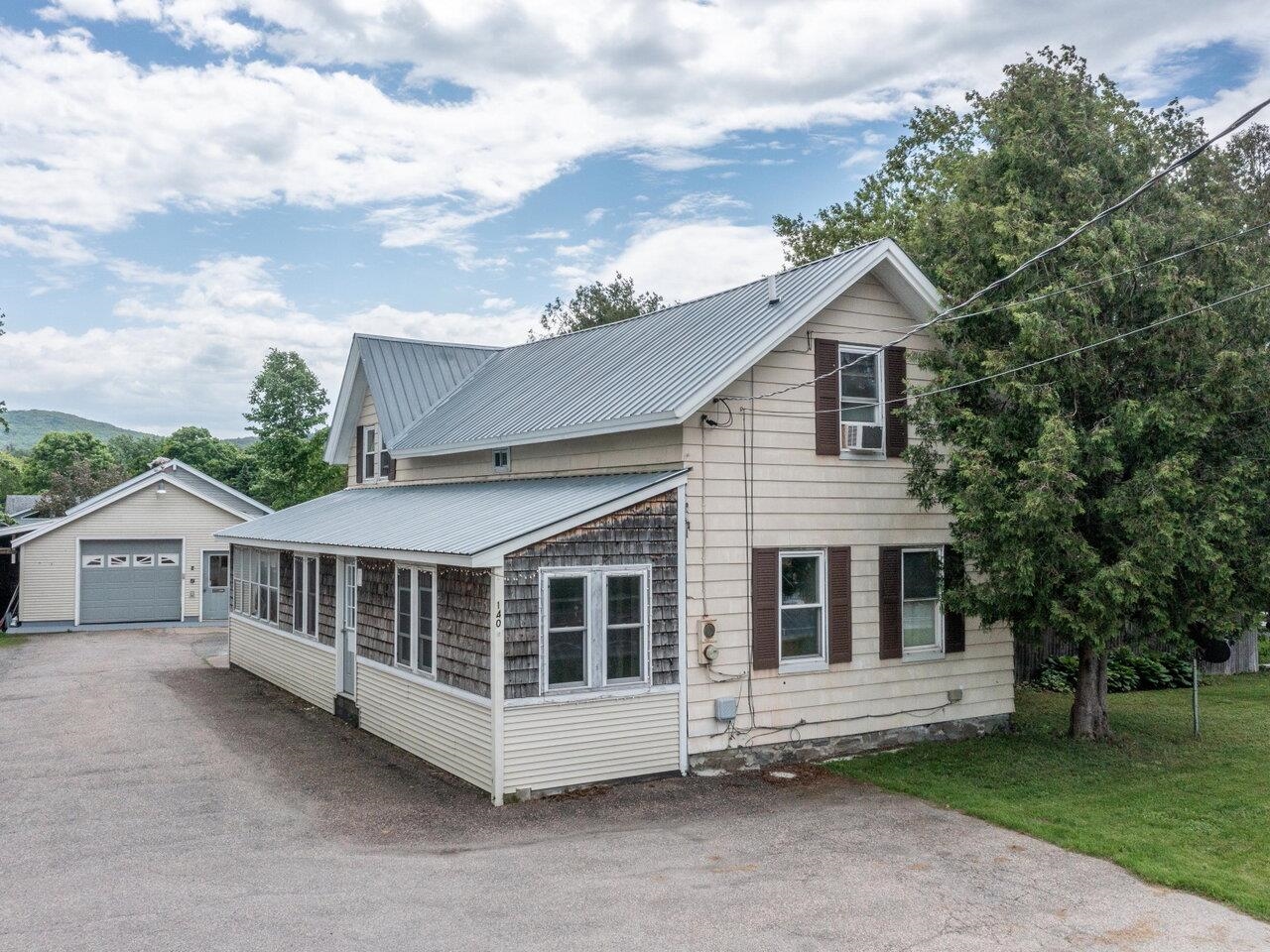Sold Status
$447,500 Sold Price
House Type
4 Beds
3 Baths
3,753 Sqft
Sold By
Similar Properties for Sale
Request a Showing or More Info

Call: 802-863-1500
Mortgage Provider
Mortgage Calculator
$
$ Taxes
$ Principal & Interest
$
This calculation is based on a rough estimate. Every person's situation is different. Be sure to consult with a mortgage advisor on your specific needs.
Milton
Spacious 4-bedroom colonial on a peaceful 1.2 acres, 5 minutes to I-89, and a quick hop to the Islands and the Lake. Delight in the pleasures of nature while being close to amenities. This home has been thoughtfully renovated and checks all the boxes for today's new needs. It’s complete with an owner's suite with double closets, private bath including a jetted tub and your own walkout screened in porch with hot tub connections. So many options for you to enjoy your space from a beautiful kitchen with island to a study/den with built-in bookshelves to the finished game room in the basement. Fantastic two-story screened in porch includes one off the owner's suite, and opens to the 1 acre yard and trees beyond. Enter a sizable and heated breezeway from your two-car garage and you'll realize just how much closet and storage space there is. If that’s not enough this home boasts the convenience of a state of the art 'Control-4' smart home - the latest in total home climate control, including the ability to direct the lighting and sound throughout the house! Showings begin 4-23. This spacious property exudes a cozy feel and is a must see! †
Property Location
Property Details
| Sold Price $447,500 | Sold Date Jun 18th, 2021 | |
|---|---|---|
| List Price $420,000 | Total Rooms 9 | List Date Apr 21st, 2021 |
| MLS# 4856668 | Lot Size 1.200 Acres | Taxes $6,674 |
| Type House | Stories 2 | Road Frontage 150 |
| Bedrooms 4 | Style Colonial, Suburban | Water Frontage |
| Full Bathrooms 1 | Finished 3,753 Sqft | Construction No, Existing |
| 3/4 Bathrooms 2 | Above Grade 2,693 Sqft | Seasonal No |
| Half Bathrooms 0 | Below Grade 1,060 Sqft | Year Built 1969 |
| 1/4 Bathrooms 0 | Garage Size 2 Car | County Chittenden |
| Interior FeaturesAttic, Ceiling Fan, Dining Area, Kitchen Island, Laundry Hook-ups, Living/Dining, Primary BR w/ BA |
|---|
| Equipment & AppliancesRefrigerator, Range-Gas, Dishwasher, Washer, Dryer, CO Detector, Dehumidifier, Smoke Detector, Stove-Gas, Gas Heat Stove, Stove - Gas |
| Living Room 13'3'' x 13'5'', 1st Floor | Dining Room 26'10'' x 11'7'', 1st Floor | Den 11'7'' x 22'9'', 1st Floor |
|---|---|---|
| Kitchen - Eat-in 24'2'' x 11'3'', 1st Floor | Breezeway 9' x 22'9'', 1st Floor | Bedroom 12'11'' x 13'5'', 2nd Floor |
| Bedroom 17'8'' x 11'5'', 2nd Floor | Bedroom 10'10'' x 13'6'', 2nd Floor | Bedroom 16'0 x 9'0'', 2nd Floor |
| Laundry Room 15'2'' x 10'11'', Basement | Rec Room 29'9'' x 10'9'', Basement |
| ConstructionWood Frame |
|---|
| BasementInterior, Partially Finished, Interior Stairs |
| Exterior FeaturesPorch - Screened |
| Exterior Vinyl | Disability Features 1st Floor 3/4 Bathrm |
|---|---|
| Foundation Block | House Color tan |
| Floors Tile, Carpet, Slate/Stone, Hardwood | Building Certifications |
| Roof Shingle | HERS Index |
| DirectionsOff I89, take Rte 2 towards the Islands, first right on Jasper Mine Rd., right on Mayo to left on Watkins. |
|---|
| Lot Description, Level, Rural Setting |
| Garage & Parking Attached, Direct Entry, Driveway, Garage |
| Road Frontage 150 | Water Access |
|---|---|
| Suitable Use | Water Type |
| Driveway Gravel | Water Body |
| Flood Zone No | Zoning R5 Agricultural/Rural Res |
| School District NA | Middle |
|---|---|
| Elementary | High |
| Heat Fuel Gas-LP/Bottle | Excluded |
|---|---|
| Heating/Cool None | Negotiable |
| Sewer Leach Field | Parcel Access ROW |
| Water Shared, Drilled Well | ROW for Other Parcel |
| Water Heater Owned, Gas-Lp/Bottle | Financing |
| Cable Co | Documents |
| Electric Circuit Breaker(s), 200 Amp | Tax ID 39612312321 |

† The remarks published on this webpage originate from Listed By Mike Conroy of KW Vermont via the NNEREN IDX Program and do not represent the views and opinions of Coldwell Banker Hickok & Boardman. Coldwell Banker Hickok & Boardman Realty cannot be held responsible for possible violations of copyright resulting from the posting of any data from the NNEREN IDX Program.

 Back to Search Results
Back to Search Results










