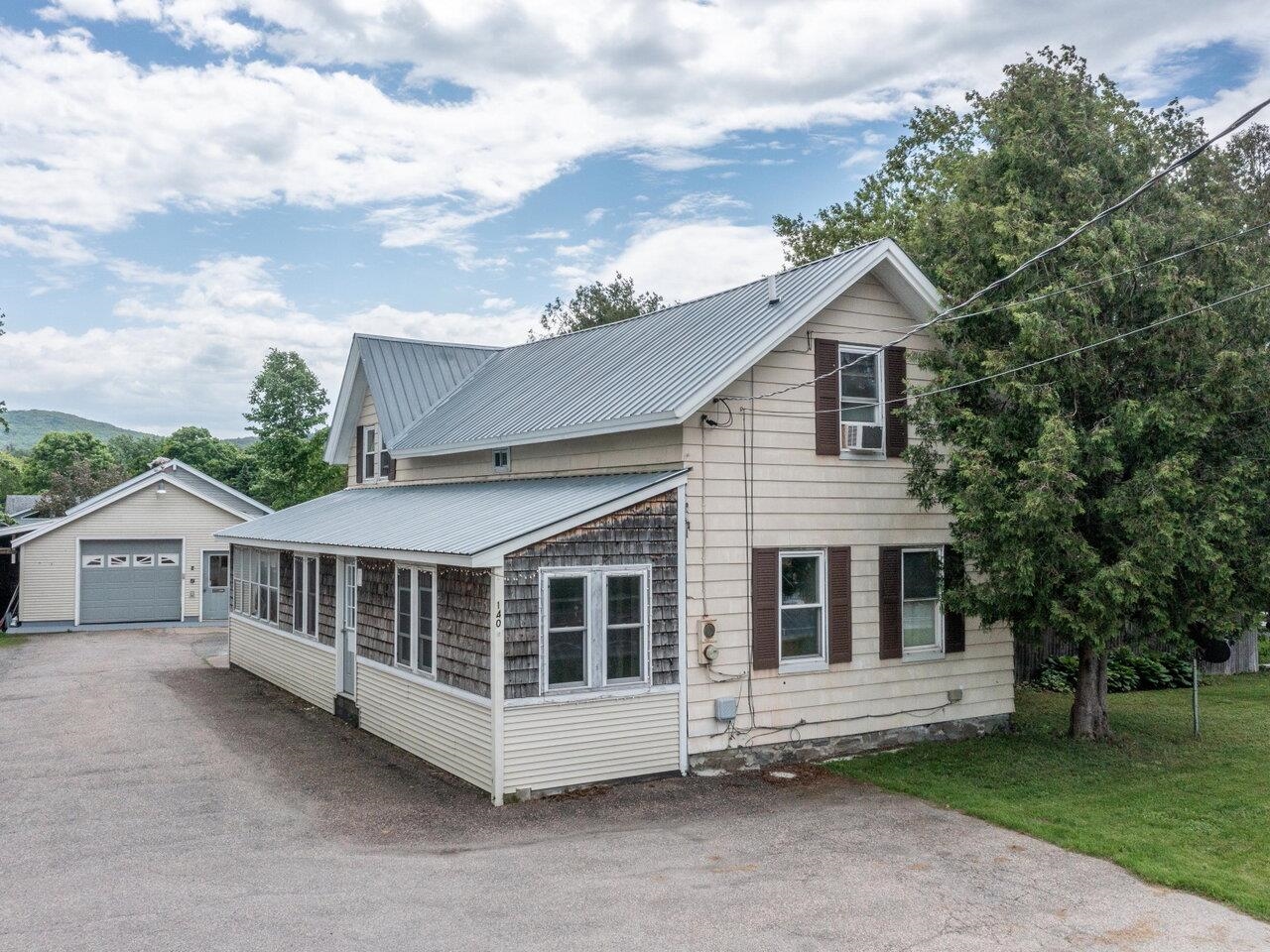Sold Status
$246,500 Sold Price
House Type
3 Beds
2 Baths
1,332 Sqft
Sold By
Similar Properties for Sale
Request a Showing or More Info

Call: 802-863-1500
Mortgage Provider
Mortgage Calculator
$
$ Taxes
$ Principal & Interest
$
This calculation is based on a rough estimate. Every person's situation is different. Be sure to consult with a mortgage advisor on your specific needs.
Milton
Great opportunity to own this newly renovated home tucked away from Route 7 in the heart of Milton, close to shopping, banks and restaurants. This 1332 square foot, 3 bedroom, 1.5 bath home on .92 acres has been carefully updated to make it move in ready for the next owner. New appliances, electrical wiring, floors, bathrooms and sheetrock are just a few of the upgrades. First floor Laundry and 1/2 bath are located off the large mudroom. On the second floor you will find 3 light filled bedrooms and a full bath. Relax in the cosy living in front of the Pellet Stove on those cold winter days and enjoy the beautiful Vermont summers on the enclosed screened porch or in the large backyard with a patio, fire pit and tiki bar. The oversized 2 car garage has ample storage and in addition there is a large storage shed. The garage has tall overhead doors to accommodate most recreational toys and vehicles. The large private fenced lot provides lots of land for gardening. Easy commute to St. Albans or Burlington with quick easy access to exit 17 or 18 on I89. Don’t miss out on this amazing opportunity to make this your home. †
Property Location
Property Details
| Sold Price $246,500 | Sold Date Jun 18th, 2020 | |
|---|---|---|
| List Price $240,000 | Total Rooms 5 | List Date May 1st, 2020 |
| Cooperation Fee Unknown | Lot Size 0.92 Acres | Taxes $4,478 |
| MLS# 4803161 | Days on Market 1659 Days | Tax Year 2019 |
| Type House | Stories 2 | Road Frontage |
| Bedrooms 3 | Style Farmhouse | Water Frontage |
| Full Bathrooms 1 | Finished 1,332 Sqft | Construction No, Existing |
| 3/4 Bathrooms 0 | Above Grade 1,332 Sqft | Seasonal No |
| Half Bathrooms 1 | Below Grade 0 Sqft | Year Built 1966 |
| 1/4 Bathrooms 0 | Garage Size 2 Car | County Chittenden |
| Interior FeaturesCeiling Fan, Kitchen/Dining, Laundry - 1st Floor |
|---|
| Equipment & AppliancesRange-Gas, Washer, Exhaust Hood, Dishwasher, Refrigerator, Dryer, CO Detector, Smoke Detector, Smoke Detector, Pellet Stove |
| Kitchen/Dining 23' x 11', 1st Floor | Living Room 22' x 11', 1st Floor | Primary Bedroom 11' x 20', 2nd Floor |
|---|---|---|
| Bedroom 11' x 5'5", 2nd Floor | Bedroom 8'3" x 11'6", 2nd Floor | Mudroom 8' x 8', 1st Floor |
| Porch 8'3" x 11'7", 1st Floor |
| ConstructionWood Frame |
|---|
| Basement |
| Exterior FeaturesFence - Full, Porch - Screened, Shed |
| Exterior Vinyl Siding | Disability Features 1st Floor 1/2 Bathrm, 1st Floor Laundry |
|---|---|
| Foundation Slab - Concrete | House Color Yellow |
| Floors Tile, Vinyl, Laminate, Hardwood | Building Certifications |
| Roof Metal | HERS Index |
| DirectionsRoute 7 towards Milton, take the first driveway on left after Pecor Avenue. House is in the back at end of driveway. If you pass Snap Fitness, you have gone too far. Sign on property set back from road at end of driveway. |
|---|
| Lot Description, Level, Level, Business District, Village, Near Shopping, Village |
| Garage & Parking Detached, Storage Above, Garage, On-Site |
| Road Frontage | Water Access |
|---|---|
| Suitable Use | Water Type |
| Driveway ROW, Gravel | Water Body |
| Flood Zone Unknown | Zoning Village |
| School District Milton | Middle Milton Jr High School |
|---|---|
| Elementary Milton Elementary School | High Milton Senior High School |
| Heat Fuel Pellet, Wood Pellets | Excluded |
|---|---|
| Heating/Cool None, Hot Air, Stove - Pellet | Negotiable |
| Sewer Public | Parcel Access ROW |
| Water Public | ROW for Other Parcel |
| Water Heater Domestic, Rented, Gas-Natural | Financing |
| Cable Co | Documents Property Disclosure, Deed, Tax Map |
| Electric 100 Amp, Circuit Breaker(s) | Tax ID 396-123-13728 |

† The remarks published on this webpage originate from Listed By Dianne Villa of KW Vermont via the PrimeMLS IDX Program and do not represent the views and opinions of Coldwell Banker Hickok & Boardman. Coldwell Banker Hickok & Boardman cannot be held responsible for possible violations of copyright resulting from the posting of any data from the PrimeMLS IDX Program.

 Back to Search Results
Back to Search Results










