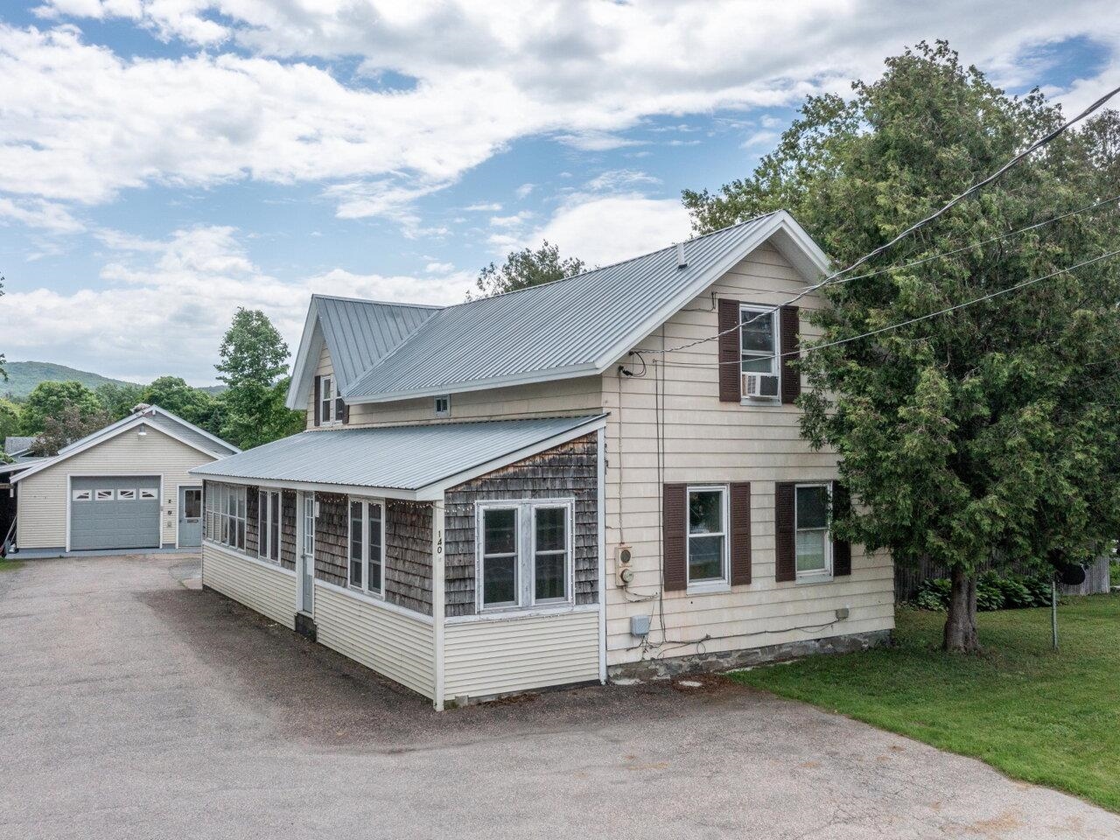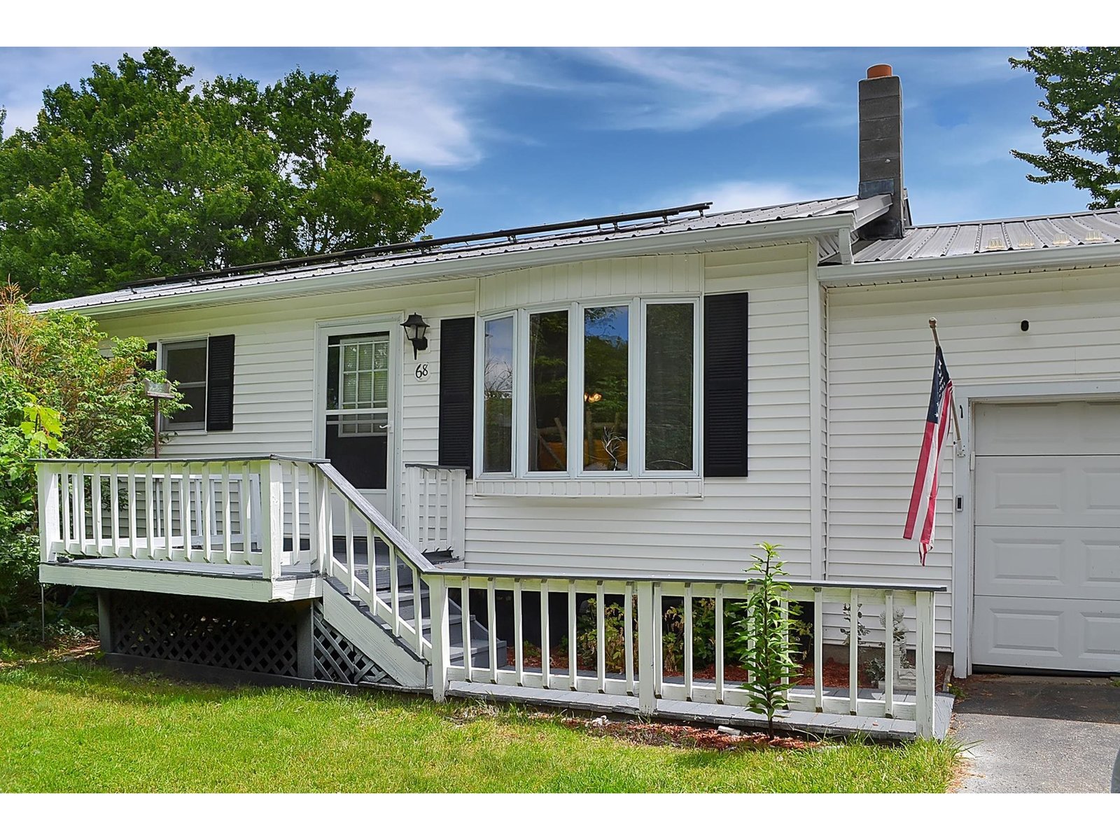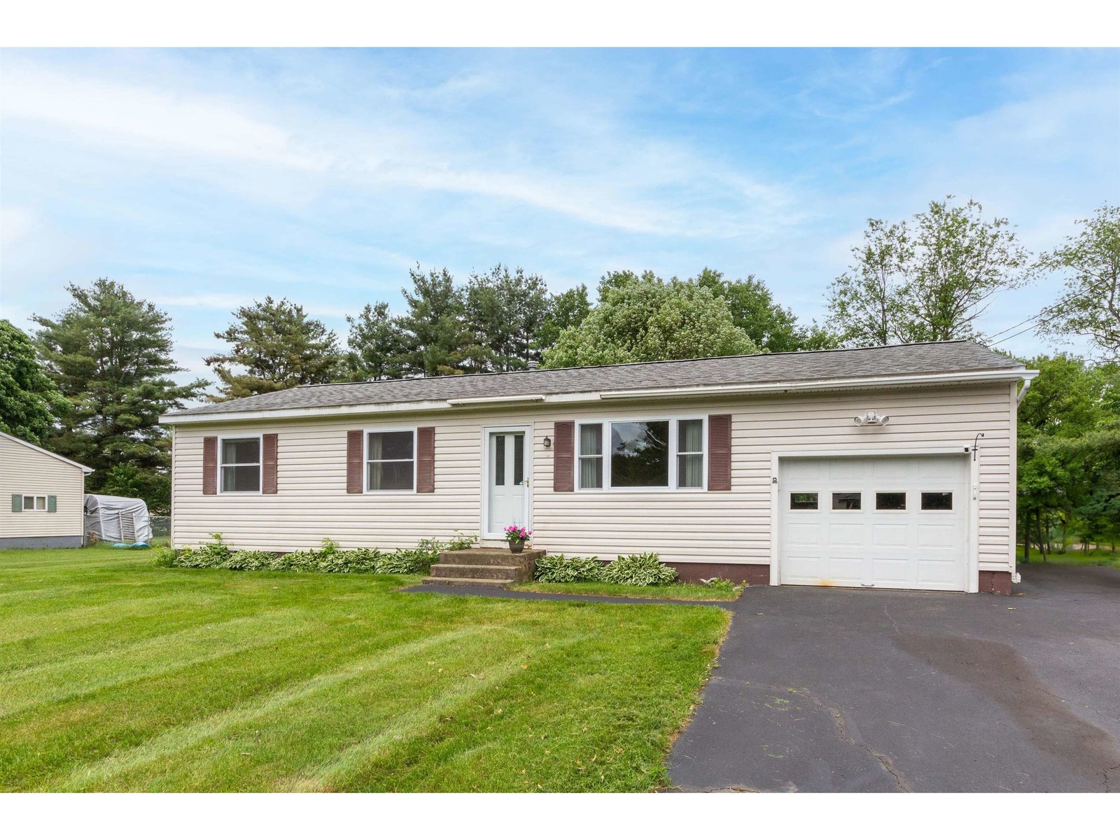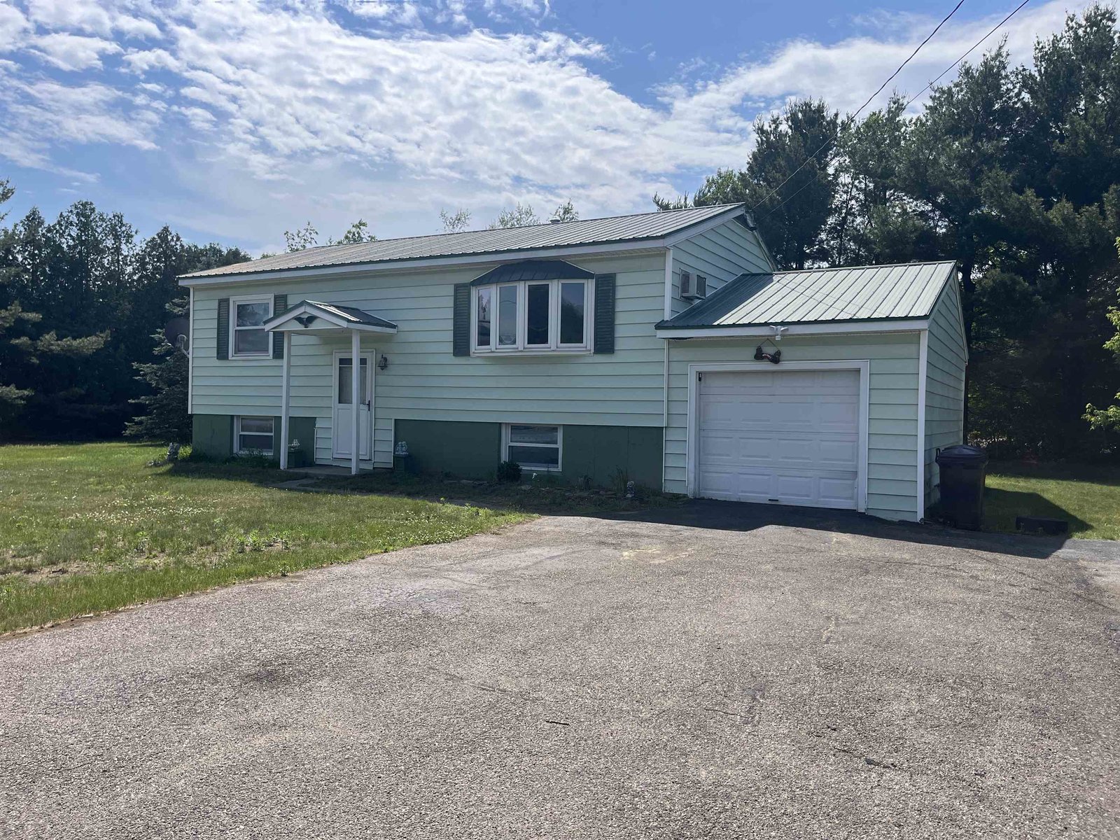Sold Status
$255,000 Sold Price
House Type
3 Beds
3 Baths
2,015 Sqft
Sold By Julie Lamoreaux of Coldwell Banker Hickok and Boardman
Similar Properties for Sale
Request a Showing or More Info

Call: 802-863-1500
Mortgage Provider
Mortgage Calculator
$
$ Taxes
$ Principal & Interest
$
This calculation is based on a rough estimate. Every person's situation is different. Be sure to consult with a mortgage advisor on your specific needs.
Milton
Just 5 minutes from the interstate yet you will feel like you're out in the country. The 1.26 acres backs up to almost 100 acres of undeveloped land. So many nice features including master suite with sitting area, Open floor plan, breakfast bar, and plenty of cabinets. In the basement, there is a "man room" with build in cabinetry and the rest is studded, insulated, and ready to finish. Outside is well landscaped, with a rolling lawn, gardens, and fire pit. A covered porch, back deck, and 24x14 shed w/garage door entry, lights, and power, make it all the more perfect. Close to golf course, well maintained, and ready for occupancy! †
Property Location
Property Details
| Sold Price $255,000 | Sold Date Dec 11th, 2012 | |
|---|---|---|
| List Price $252,900 | Total Rooms 5 | List Date Oct 18th, 2012 |
| MLS# 4193318 | Lot Size 1.260 Acres | Taxes $5,186 |
| Type House | Stories 2 | Road Frontage |
| Bedrooms 3 | Style Colonial | Water Frontage |
| Full Bathrooms 1 | Finished 2,015 Sqft | Construction , Existing |
| 3/4 Bathrooms 1 | Above Grade 1,900 Sqft | Seasonal No |
| Half Bathrooms 1 | Below Grade 115 Sqft | Year Built 2002 |
| 1/4 Bathrooms 0 | Garage Size 2 Car | County Chittenden |
| Interior FeaturesCentral Vacuum, Dining Area, Kitchen Island, Living/Dining, Primary BR w/ BA |
|---|
| Equipment & AppliancesRange-Electric, Washer, Microwave, Dishwasher, Refrigerator, Exhaust Hood, Dryer, , CO Detector, Smoke Detector, Smoke Detectr-Batt Powrd |
| Kitchen 15x12, 1st Floor | Dining Room 15x12, 1st Floor | Living Room 15x12, 1st Floor |
|---|---|---|
| Office/Study | Primary Bedroom 28x12, 2nd Floor | Bedroom 18x12, 2nd Floor |
| Bedroom 11x11, 2nd Floor |
| Construction |
|---|
| BasementWalk-up, Partially Finished, Interior Stairs |
| Exterior FeaturesDeck, Outbuilding, Window Screens |
| Exterior Vinyl | Disability Features 1st Floor 1/2 Bathrm |
|---|---|
| Foundation Concrete | House Color |
| Floors Vinyl, Carpet | Building Certifications |
| Roof Shingle-Asphalt | HERS Index |
| DirectionsRoute 7 to Lake Road, bear right at Y onto Murray ave. Follow to end, Take right onto Hibbard, property is 0.5 miles on the right. |
|---|
| Lot Description, Mountain View, Walking Trails, Landscaped, Country Setting, Rural Setting |
| Garage & Parking Attached, Auto Open |
| Road Frontage | Water Access |
|---|---|
| Suitable Use | Water Type |
| Driveway Crushed/Stone | Water Body |
| Flood Zone No | Zoning Residential |
| School District NA | Middle |
|---|---|
| Elementary | High |
| Heat Fuel Gas-LP/Bottle | Excluded |
|---|---|
| Heating/Cool Baseboard | Negotiable |
| Sewer 1000 Gallon, Private, Leach Field, Concrete | Parcel Access ROW No |
| Water Purifier/Soft, Drilled Well | ROW for Other Parcel Yes |
| Water Heater Domestic, Gas-Lp/Bottle, Owned | Financing , VA, Rural Development, VtFHA, Conventional, FHA |
| Cable Co | Documents Property Disclosure, Deed |
| Electric Circuit Breaker(s) | Tax ID 39612313919 |

† The remarks published on this webpage originate from Listed By Cathy Wood of Signature Properties of Vermont via the NNEREN IDX Program and do not represent the views and opinions of Coldwell Banker Hickok & Boardman. Coldwell Banker Hickok & Boardman Realty cannot be held responsible for possible violations of copyright resulting from the posting of any data from the NNEREN IDX Program.

 Back to Search Results
Back to Search Results










