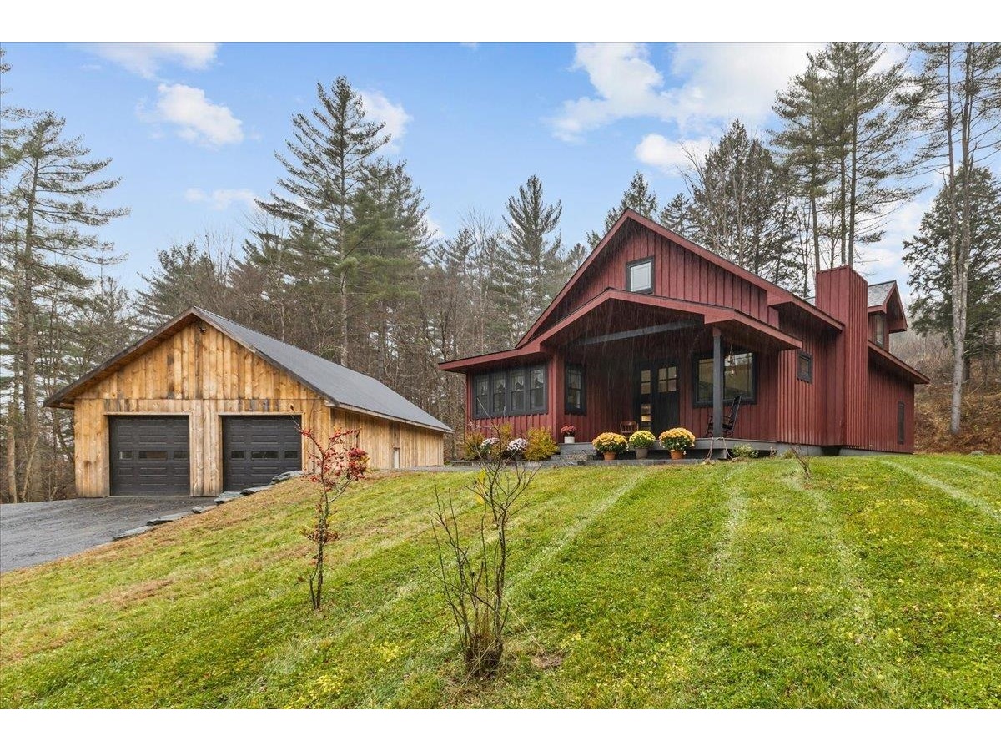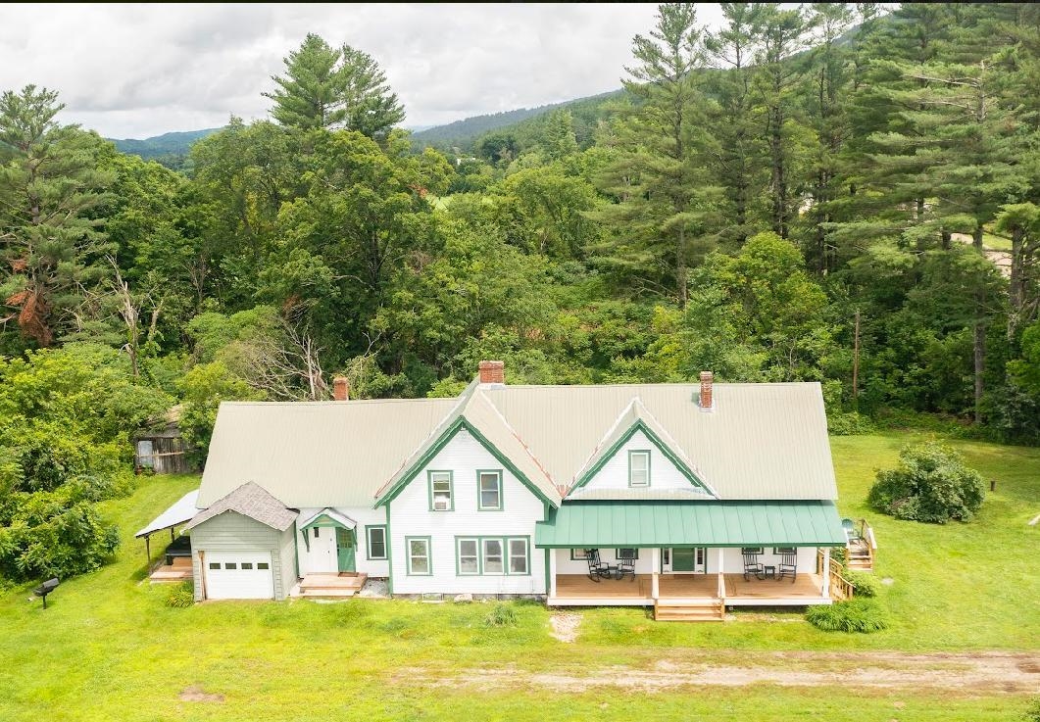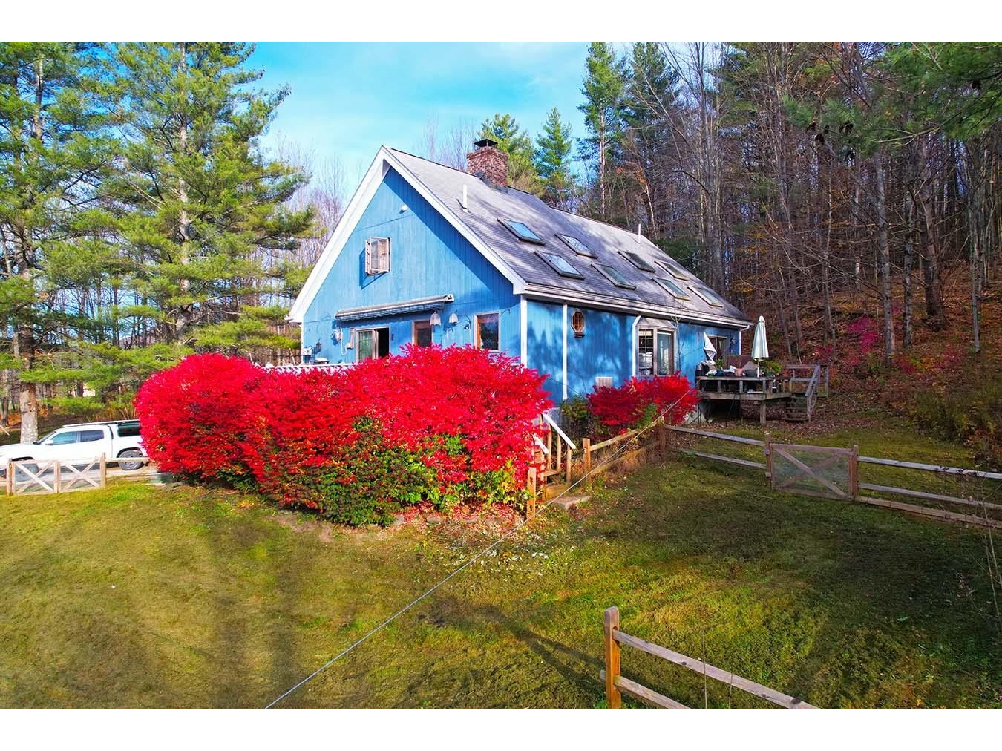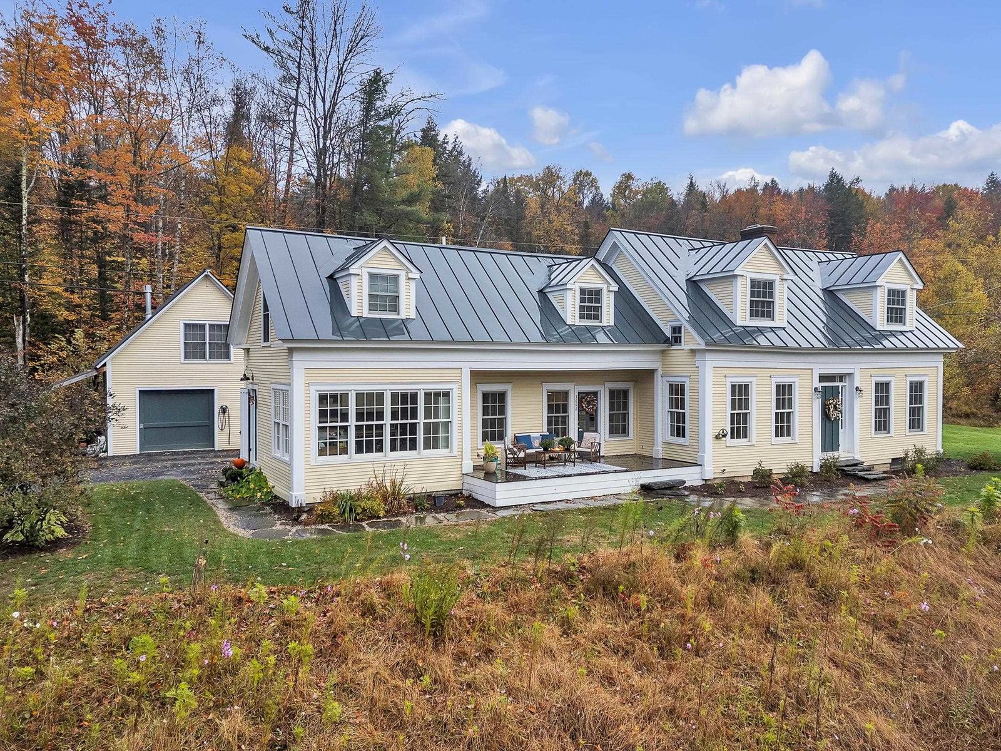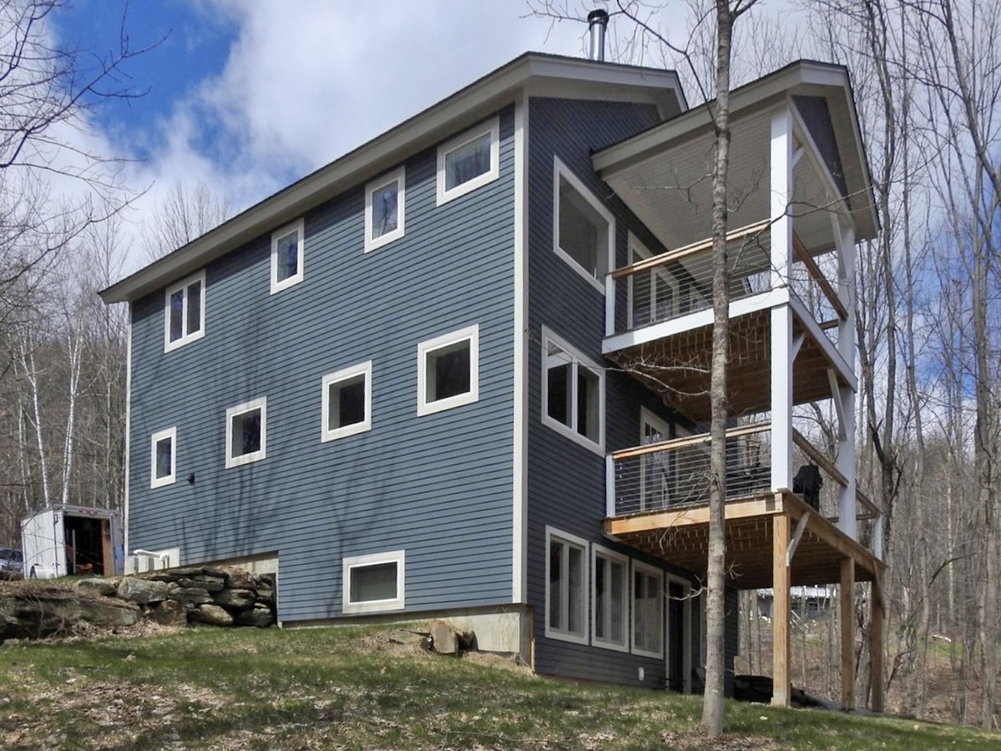Sold Status
$899,000 Sold Price
House Type
3 Beds
4 Baths
3,728 Sqft
Sold By
Similar Properties for Sale
Request a Showing or More Info

Call: 802-863-1500
Mortgage Provider
Mortgage Calculator
$
$ Taxes
$ Principal & Interest
$
This calculation is based on a rough estimate. Every person's situation is different. Be sure to consult with a mortgage advisor on your specific needs.
Washington County
Exquisitely crafted log timber frame in an enchanted setting of secret gardens will welcome you home and bid you to stay. Constructed from the best materials, including massive logs hand hewn & pegged on site, this warm, inviting home is surrounded by 107 acres with astounding, long range views, fenced pastures, extensive stone work, fruit trees, woodland trails to explore and abundant wildlife. A well equipped barn has space for 7 equines, a large adjoining heated work shop/garage, outdoor riding ring, pond and 4 bay tractor shed. Three Chimneys Farm has 3 chimneys along with 5 handsome, field stone fireplaces, 2 wood stoves and a handy log waiter to serve them. Special features include a spacious master suite w/sitting area, guest room w/fireplace, wet bar, 3 dens, formal dining and 4 baths. The septic was designed for 4 bedrooms; use the 3rd sleeping space in the finished basement or convert the upstairs den. Furnishings, including unique hand crafted pieces, are negotiable. †
Property Location
Property Details
| Sold Price $899,000 | Sold Date Jul 1st, 2015 | |
|---|---|---|
| List Price $899,000 | Total Rooms 10 | List Date Oct 18th, 2014 |
| Cooperation Fee Unknown | Lot Size 107 Acres | Taxes $15,893 |
| MLS# 4389650 | Days on Market 3689 Days | Tax Year 2014 |
| Type House | Stories 1 1/2 | Road Frontage 140 |
| Bedrooms 3 | Style Cabin, Multi Level | Water Frontage |
| Full Bathrooms 1 | Finished 3,728 Sqft | Construction Existing |
| 3/4 Bathrooms 3 | Above Grade 2,716 Sqft | Seasonal No |
| Half Bathrooms 0 | Below Grade 1,012 Sqft | Year Built 1993 |
| 1/4 Bathrooms 0 | Garage Size 2 Car | County Washington |
| Interior FeaturesKitchen, Living Room, Office/Study, Sec Sys/Alarms, Smoke Det-Battery Powered, Primary BR with BA, Walk-in Pantry, Wet Bar, Soaking Tub, Ceiling Fan, Fireplace-Wood, Pantry, Island, Bar, 3+ Fireplaces, Natural Woodwork, Wood Stove, 1 Stove, 2 Stoves |
|---|
| Equipment & AppliancesCompactor, Range-Gas, Refrigerator, Exhaust Hood, Dryer, Trash Compactor, Disposal, Dishwasher, Smoke Detector, Wood Stove |
| Primary Bedroom 27x16.6 2nd Floor | 2nd Bedroom 11x11 2nd Floor | 3rd Bedroom 13.6x11.6 Baseme |
|---|---|---|
| Living Room 19x18 | Kitchen 12x9 | Dining Room 17x12.6 1st Floor |
| Family Room 18x11 1st Floor | Office/Study 12.6x10.6 0th Floor | Utility Room 18x8 |
| Den 17x10 | 3/4 Bath 1st Floor | Full Bath 2nd Floor |
| 3/4 Bath 2nd Floor |
| ConstructionTimberframe, Log Home |
|---|
| BasementInterior, Bulkhead, Interior Stairs, Full, Finished, Exterior Stairs, Storage Space, Concrete |
| Exterior FeaturesWindow Screens, Porch-Covered, Partial Fence, Barn, Full Fence, Out Building |
| Exterior Wood, Log Siding, Stone | Disability Features 1st Floor 3/4 Bathrm, Kitchen w/5 ft Diameter, 1st Flr Hard Surface Flr. |
|---|---|
| Foundation Below Frostline, Concrete | House Color Natural |
| Floors Brick, Tile, Softwood | Building Certifications Ntl Grn Bldg Stnd-Emerald |
| Roof Standing Seam, Metal | HERS Index |
| DirectionsFrom 100 B South, turn right onto Moretown Mountain Rd. Take first right onto South Hill Rd. Property one mile on the right, sign Three Chimneys Farm |
|---|
| Lot DescriptionFenced, Agricultural Prop, Mountain View, Sloping, Landscaped, Horse Prop, Pasture, Fields, Walking Trails, Country Setting, Pond, Conserved Land, Rural Setting, VAST |
| Garage & Parking Detached, 6+ Parking Spaces |
| Road Frontage 140 | Water Access |
|---|---|
| Suitable Use | Water Type Pond |
| Driveway Dirt, Gravel | Water Body |
| Flood Zone Unknown | Zoning Res-2 |
| School District Washington West | Middle |
|---|---|
| Elementary Moretown Elementary School | High Harwood Union High School |
| Heat Fuel Wood, Oil | Excluded |
|---|---|
| Heating/Cool Multi Zone, Multi Zone, Baseboard | Negotiable |
| Sewer Septic, Mound, Private | Parcel Access ROW |
| Water Drilled Well, Purifier/Soft, Private | ROW for Other Parcel |
| Water Heater Tank, Owned, Oil | Financing |
| Cable Co Waitsfield Cable | Documents Plot Plan, Property Disclosure, Deed, Septic Design, Survey |
| Electric Generator, Wired for Generator, 200 Amp, Circuit Breaker(s) | Tax ID 408-127-10010 |

† The remarks published on this webpage originate from Listed By Cynthia Carr of Sugarbush Real Estate - cbcarr@madriver.com via the PrimeMLS IDX Program and do not represent the views and opinions of Coldwell Banker Hickok & Boardman. Coldwell Banker Hickok & Boardman cannot be held responsible for possible violations of copyright resulting from the posting of any data from the PrimeMLS IDX Program.

 Back to Search Results
Back to Search Results