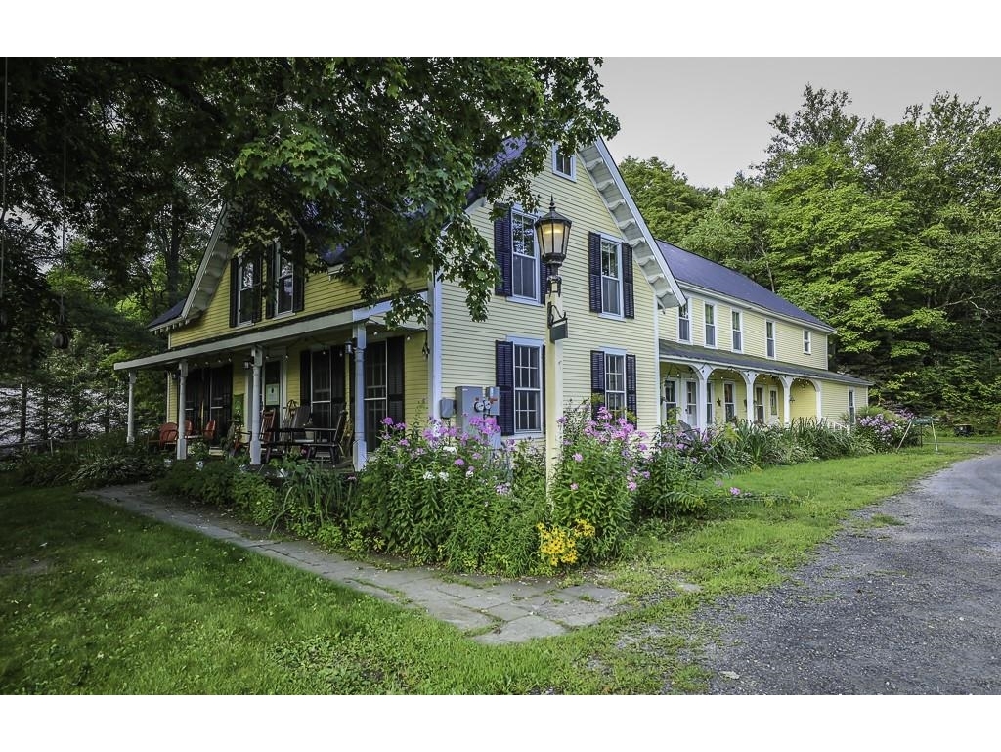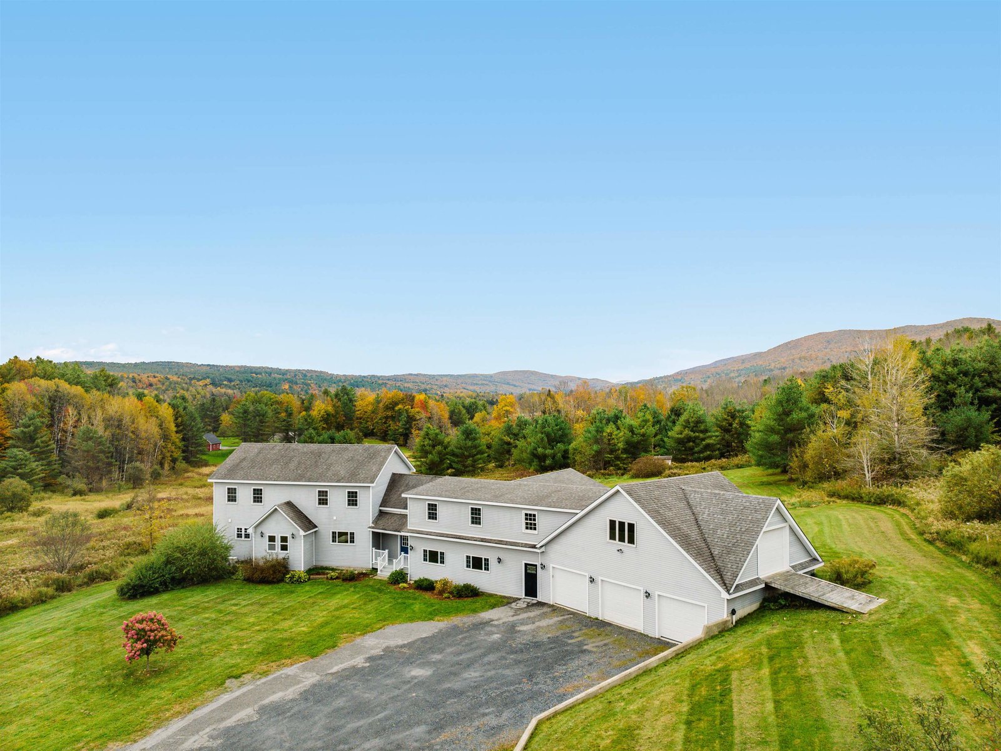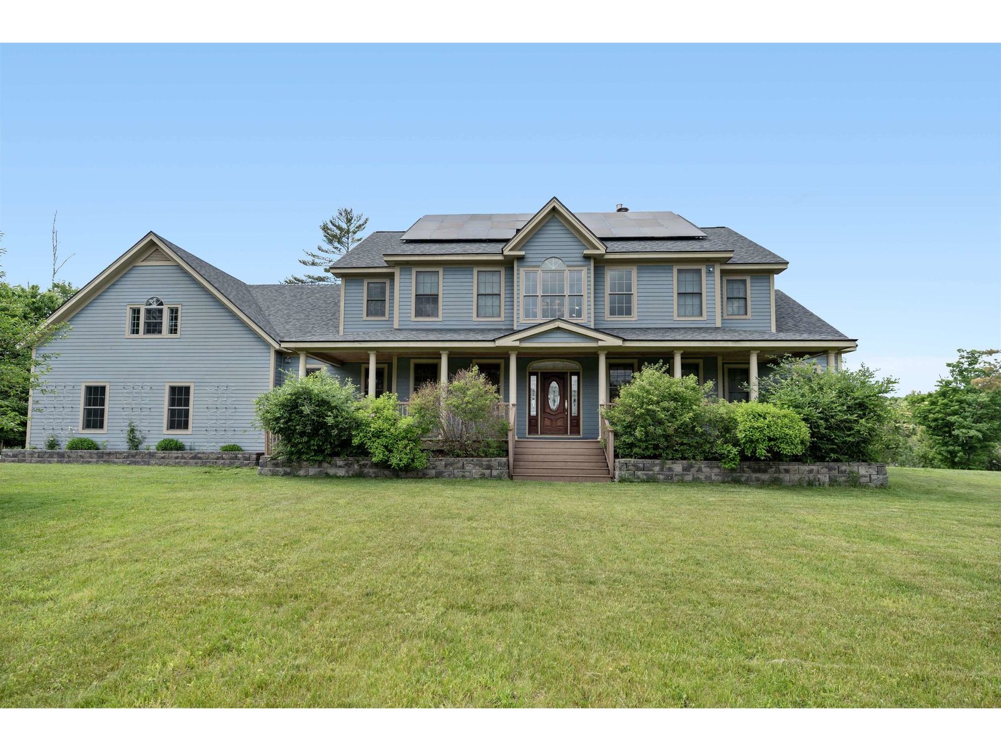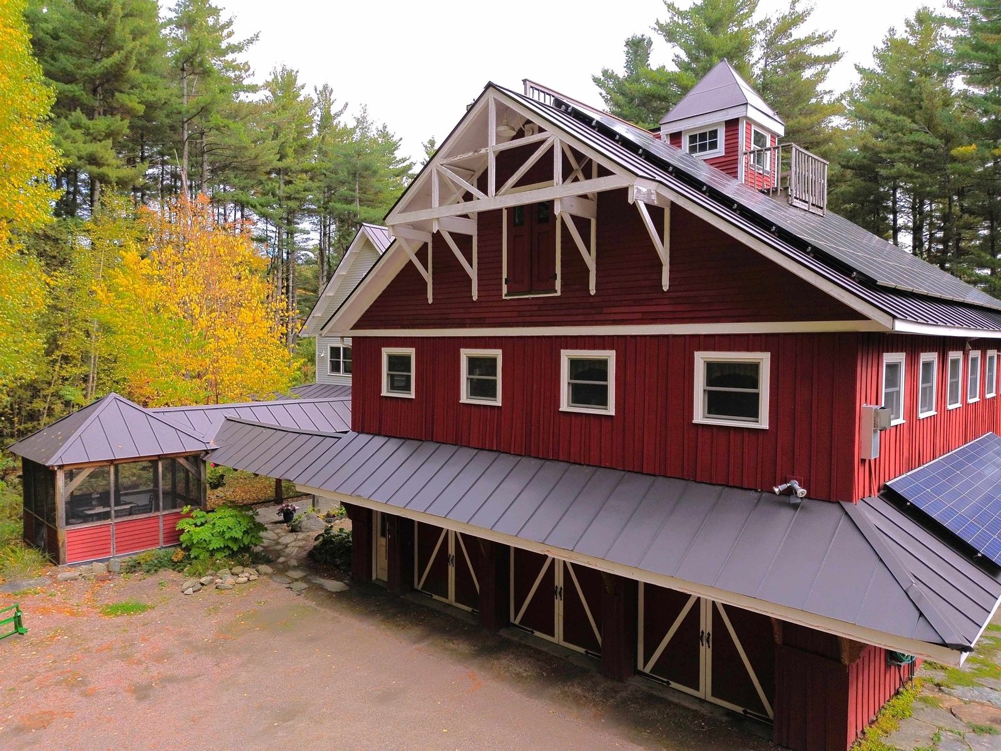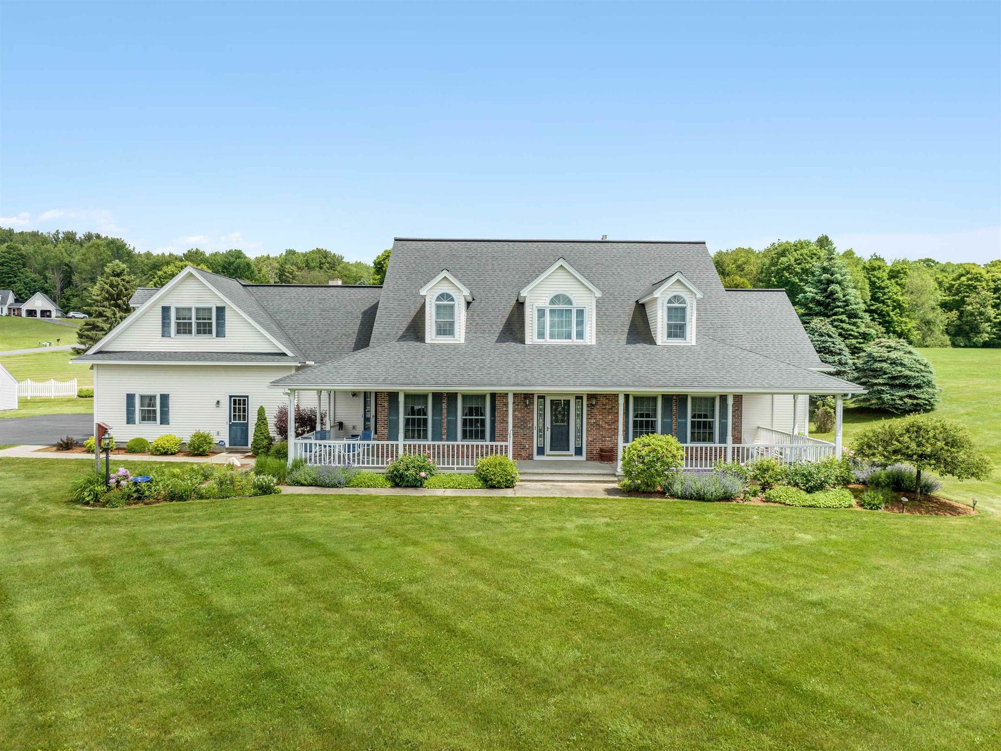Sold Status
$1,300,000 Sold Price
House Type
5 Beds
5 Baths
7,915 Sqft
Sold By Mad River Valley Real Estate
Similar Properties for Sale
Request a Showing or More Info

Call: 802-863-1500
Mortgage Provider
Mortgage Calculator
$
$ Taxes
$ Principal & Interest
$
This calculation is based on a rough estimate. Every person's situation is different. Be sure to consult with a mortgage advisor on your specific needs.
Washington County
Escape to the epitome of natural beauty with this magnificent Four-Season vacation home nestled in the Mad River Valley town of Moretown. Boasting unobstructed views of Sugarbush, Mt. Ellen and Mad River Glen, this property is a haven for winter enthusiasts. Its prime location near the highway, airport, and shopping areas ensures convenience without compromising on serenity. Featuring 5 bedrooms, 5 bathrooms, 4 fireplaces, large sauna, music stage and solar power this property offers an extraordinary lifestyle that is perfect for experiencing the splendor of all four seasons, including the stunning fall foliage. New roof and skylights in 2023. The property offers an idyllic retreat in the heart of nature with over 96 acres, inviting you to create your own private sanctuary. Well-maintained nature trails wind through the property beckoning you to explore and discover the natural wonders that surround you. The tranquil stream adds to the serenity of the landscape, providing a soothing atmosphere for relaxation and contemplation. Enjoy a variety of fruit trees including apple, pear, plum, grapes, and blueberries. Located in the charming town of Moretown, Vermont, this property strikes the perfect balance between tranquility and accessibility. In the fall, the area is renowned for its breathtaking foliage, offering a truly enchanting experience for nature enthusiasts. †
Property Location
Property Details
| Sold Price $1,300,000 | Sold Date Jan 4th, 2024 | |
|---|---|---|
| List Price $1,499,999 | Total Rooms 15 | List Date May 22nd, 2023 |
| Cooperation Fee Unknown | Lot Size 96 Acres | Taxes $21,699 |
| MLS# 4953730 | Days on Market 551 Days | Tax Year 2023 |
| Type House | Stories 3 | Road Frontage 331 |
| Bedrooms 5 | Style Contemporary | Water Frontage |
| Full Bathrooms 4 | Finished 7,915 Sqft | Construction No, Existing |
| 3/4 Bathrooms 0 | Above Grade 7,915 Sqft | Seasonal No |
| Half Bathrooms 1 | Below Grade 0 Sqft | Year Built 1990 |
| 1/4 Bathrooms 0 | Garage Size 4 Car | County Washington |
| Interior FeaturesCentral Vacuum, Bar, Cathedral Ceiling, Fireplace - Gas, Fireplace - Wood, Fireplaces - 3+, Kitchen Island, Kitchen/Dining, Kitchen/Family, Primary BR w/ BA, Natural Light, Sauna, Skylight, Walk-in Closet, Laundry - 2nd Floor |
|---|
| Equipment & AppliancesRefrigerator, Cook Top-Gas, Dishwasher, Washer, Dryer, Range-Gas, Range-Electric, Washer, Vented Exhaust Fan, Mini Split, CO Detector, Smoke Detector, Security System, Smoke Detector, Wood Stove, Mini Split |
| Kitchen - Eat-in 24 x 25, 1st Floor | Dining Room 16 x 20, 1st Floor | Living Room 23 x 40, 1st Floor |
|---|---|---|
| Family Room 20 x 16, 1st Floor | Sunroom 11 x 13, 1st Floor | Utility Room 15 x 13, 1st Floor |
| Primary Bedroom 23 x 23, 2nd Floor | Bedroom 15 x 17, 2nd Floor | Bedroom 15 x 19, 2nd Floor |
| Bedroom 14 x 19, 2nd Floor | Bedroom 17 x 20, 3rd Floor | Exercise Room 2nd Floor |
| Other 2nd Floor | Porch 1st Floor |
| ConstructionWood Frame |
|---|
| BasementInterior, Unfinished, Concrete, Interior Stairs, Full |
| Exterior Features |
| Exterior Wood, Clapboard | Disability Features |
|---|---|
| Foundation Poured Concrete | House Color |
| Floors Tile, Carpet, Hardwood | Building Certifications |
| Roof Shingle-Other | HERS Index |
| DirectionsFrom Moretown Village go up Moretown Gap Rd. First left to Moretown Common Road. Right at 2206 to Misty Hilltop Road to end. |
|---|
| Lot DescriptionYes, Secluded, Wooded, View, Mountain View, Walking Trails, Country Setting |
| Garage & Parking Attached, Auto Open, Direct Entry |
| Road Frontage 331 | Water Access |
|---|---|
| Suitable UseAgriculture/Produce, Orchards, Land:Woodland, Land:Pasture | Water Type |
| Driveway Gravel | Water Body |
| Flood Zone No | Zoning Ag and Preserve |
| School District Washington West | Middle Harwood Union Middle/High |
|---|---|
| Elementary Moretown Elementary School | High Harwood Union High School |
| Heat Fuel Gas-LP/Bottle | Excluded |
|---|---|
| Heating/Cool Security System, Multi Zone, Hot Air, Stove - Wood | Negotiable |
| Sewer Septic, Concrete, Septic | Parcel Access ROW |
| Water Cistern, Private, Drilled Well | ROW for Other Parcel Yes |
| Water Heater Off Boiler | Financing |
| Cable Co | Documents |
| Electric 200 Amp, Circuit Breaker(s), Underground | Tax ID 408-127-10677 |

† The remarks published on this webpage originate from Listed By David Dion of Mad River Valley Real Estate via the PrimeMLS IDX Program and do not represent the views and opinions of Coldwell Banker Hickok & Boardman. Coldwell Banker Hickok & Boardman cannot be held responsible for possible violations of copyright resulting from the posting of any data from the PrimeMLS IDX Program.

 Back to Search Results
Back to Search Results