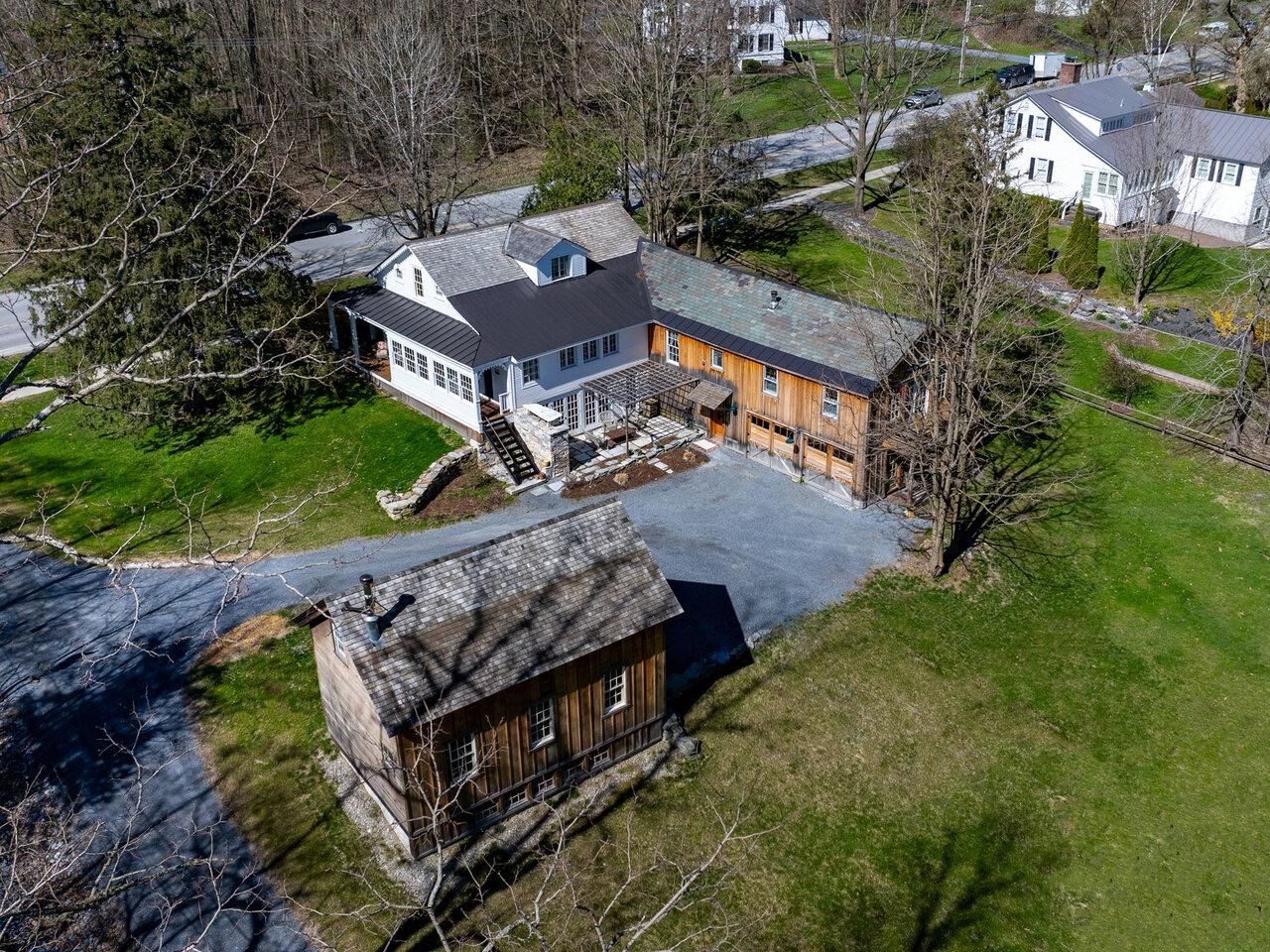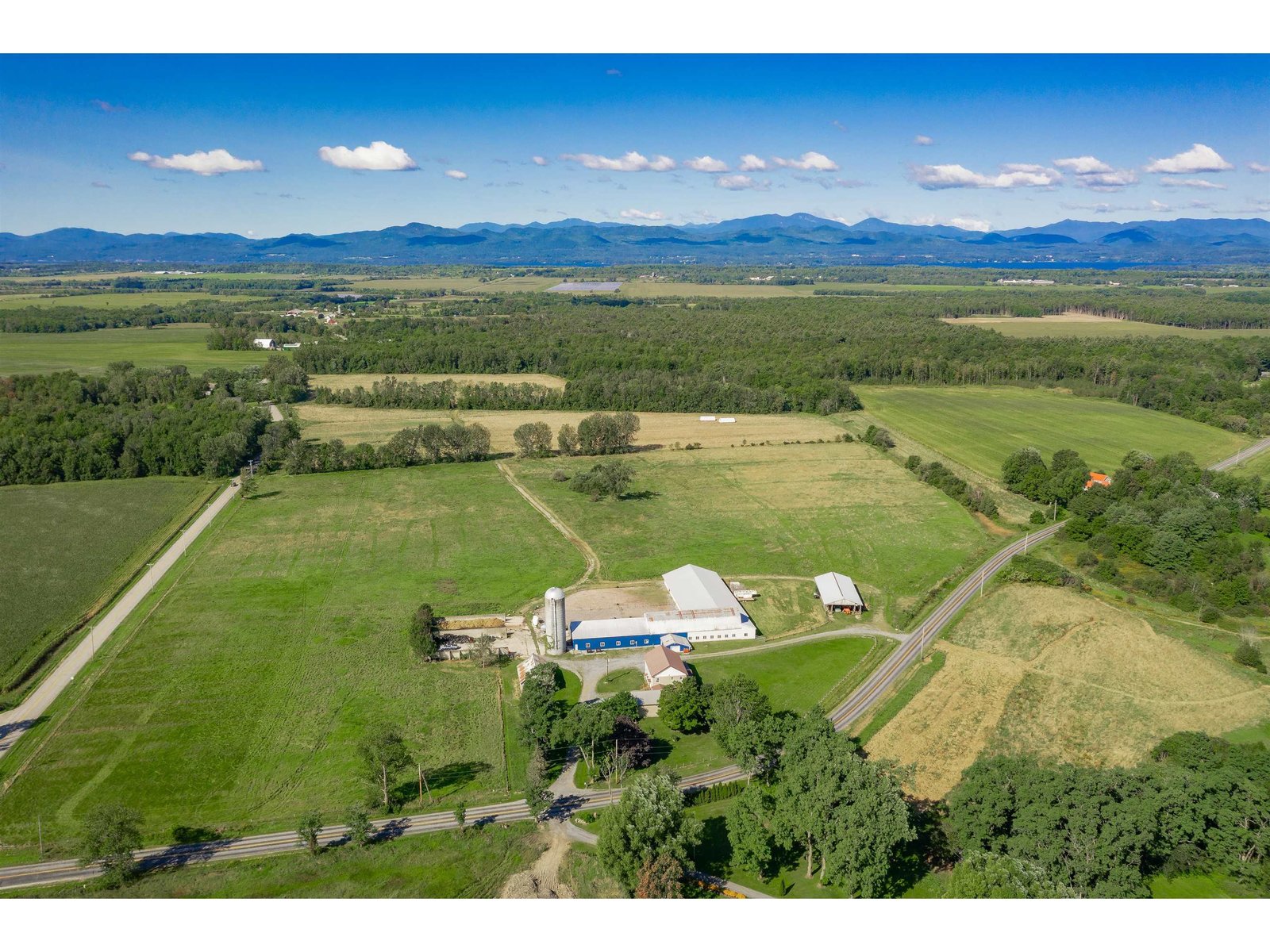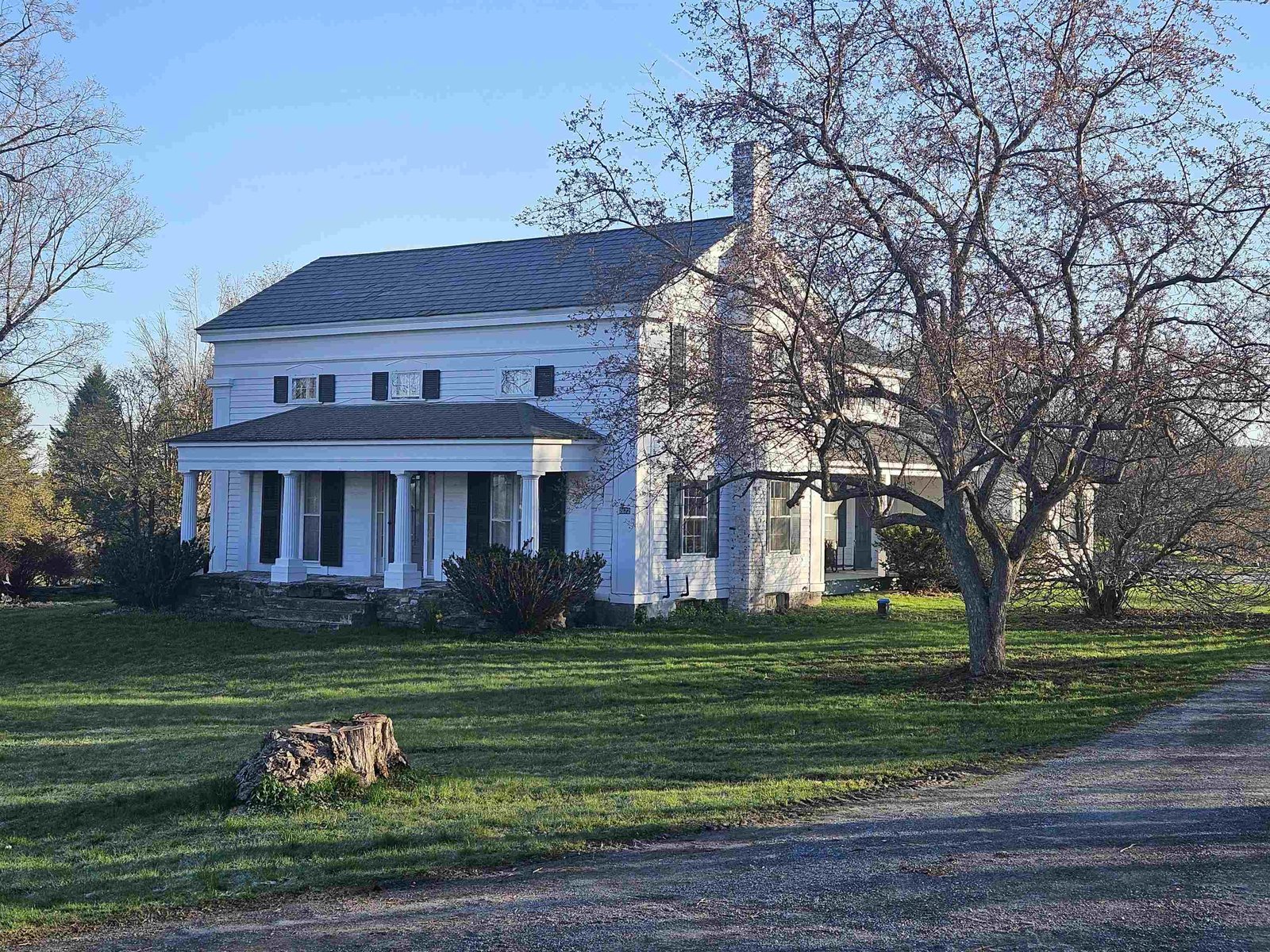Sold Status
$1,020,000 Sold Price
House Type
4 Beds
4 Baths
3,570 Sqft
Sold By IPJ Real Estate
Similar Properties for Sale
Request a Showing or More Info

Call: 802-863-1500
Mortgage Provider
Mortgage Calculator
$
$ Taxes
$ Principal & Interest
$
This calculation is based on a rough estimate. Every person's situation is different. Be sure to consult with a mortgage advisor on your specific needs.
Addison County
What a location! Stunning views of the Champlain Valley with the Adirondack Mountains in the backdrop. This home is extraordinary at every turn, tall cathedral ceilings, open and spacious floor plan capturing the view in every room possible. Hardwood floors, built ins and custom cabinetry are among the highlights of this home. Primary suite with ensuite bath and private balcony overlooking the majestic views. Mature and lovely landscaping frames the beauty of this home. Inground pool for those steamy summer day, a great place to entertain. Lovely covered front porch overlooking the views to the west and valley. Attic space over the garage could be finished off for additional room or just used for overflow storage. Within a few minutes of the vibrant city of Vergennes, 15 minutes to the shire town of Middlebury and 45 minutes to an international airport in Burlington. †
Property Location
Property Details
| Sold Price $1,020,000 | Sold Date Jun 24th, 2022 | |
|---|---|---|
| List Price $995,000 | Total Rooms 10 | List Date May 15th, 2022 |
| MLS# 4910029 | Lot Size 10.060 Acres | Taxes $15,540 |
| Type House | Stories 2 | Road Frontage 485 |
| Bedrooms 4 | Style Contemporary | Water Frontage |
| Full Bathrooms 2 | Finished 3,570 Sqft | Construction No, Existing |
| 3/4 Bathrooms 1 | Above Grade 3,570 Sqft | Seasonal No |
| Half Bathrooms 1 | Below Grade 0 Sqft | Year Built 2003 |
| 1/4 Bathrooms 0 | Garage Size 2 Car | County Addison |
| Interior FeaturesCathedral Ceiling |
|---|
| Equipment & AppliancesWasher, Wall Oven, Cook Top-Gas, Dishwasher, Refrigerator, Dryer, Wine Cooler |
| Office/Study 10'4x12'10, 1st Floor | Den 13'10x10'1, 1st Floor | Living Room 18'3x17'7, 1st Floor |
|---|---|---|
| Kitchen 12'9x14'10, 1st Floor | Dining Room 10'7x13'10, 1st Floor | Primary Bedroom 11'1x16'5, 2nd Floor |
| Bedroom 12'1x13'1, 2nd Floor | Bedroom 10'10x15'2, 2nd Floor | Bedroom 12'1x12'6, 2nd Floor |
| ConstructionWood Frame |
|---|
| BasementWalk-up, Concrete |
| Exterior FeaturesBalcony, Pool - In Ground, Porch - Covered |
| Exterior Cedar | Disability Features |
|---|---|
| Foundation Concrete | House Color |
| Floors Carpet, Tile, Wood | Building Certifications |
| Roof Shingle | HERS Index |
| DirectionsRoute 17 to Hallock Road |
|---|
| Lot Description, Mountain View |
| Garage & Parking Attached, |
| Road Frontage 485 | Water Access |
|---|---|
| Suitable Use | Water Type |
| Driveway Gravel | Water Body |
| Flood Zone No | Zoning RA-2 |
| School District NA | Middle Mount Abraham Union Mid/High |
|---|---|
| Elementary Beeman Elementary School | High Mount Abraham UHSD 28 |
| Heat Fuel Oil | Excluded |
|---|---|
| Heating/Cool None, Baseboard | Negotiable |
| Sewer Mound | Parcel Access ROW |
| Water Drilled Well | ROW for Other Parcel |
| Water Heater Domestic | Financing |
| Cable Co Waitsfield Valley Telecom | Documents |
| Electric 200 Amp | Tax ID 432-135-11651 |

† The remarks published on this webpage originate from Listed By Courtney Houston DeBisschop of IPJ Real Estate via the NNEREN IDX Program and do not represent the views and opinions of Coldwell Banker Hickok & Boardman. Coldwell Banker Hickok & Boardman Realty cannot be held responsible for possible violations of copyright resulting from the posting of any data from the NNEREN IDX Program.

 Back to Search Results
Back to Search Results










