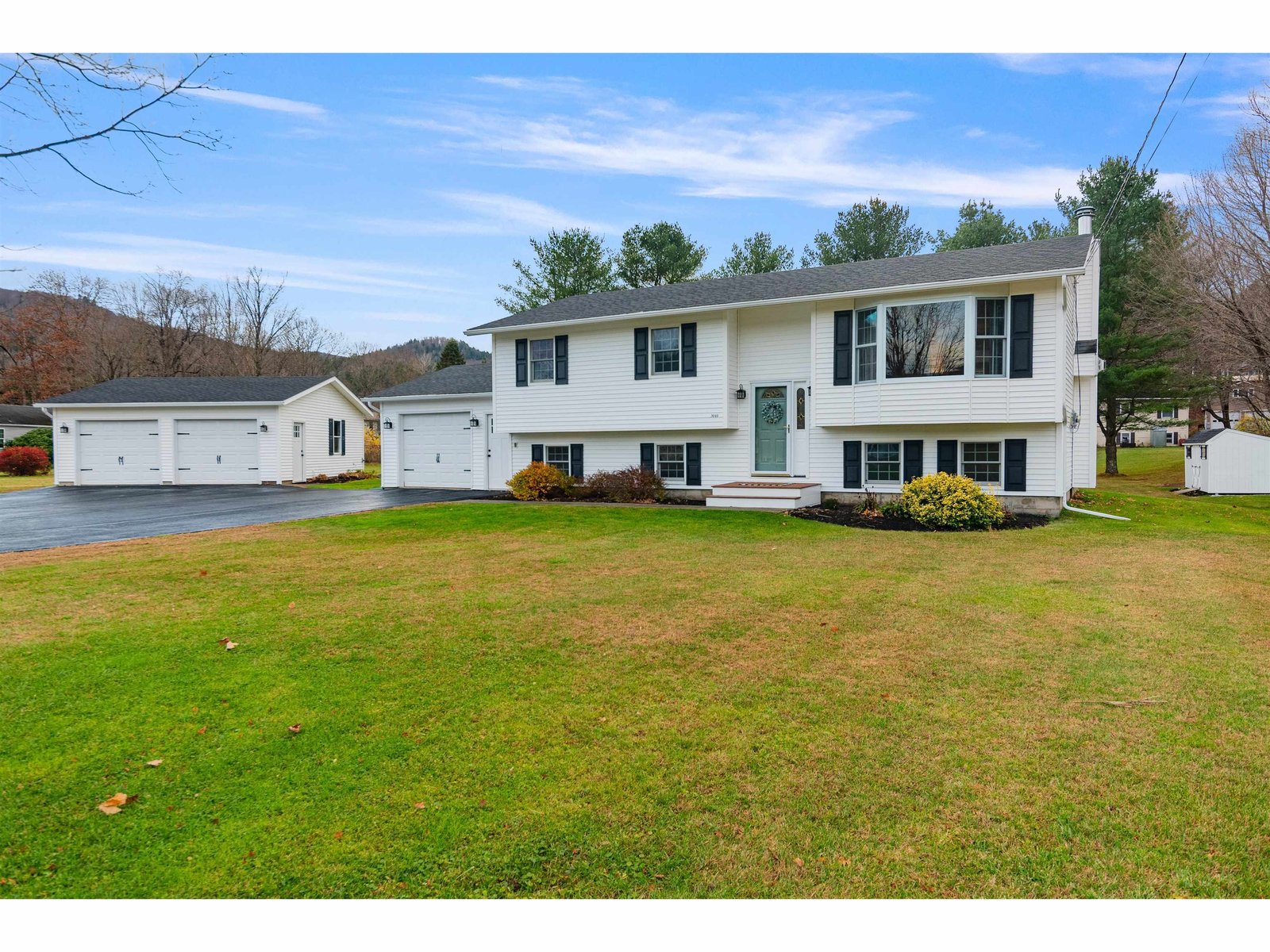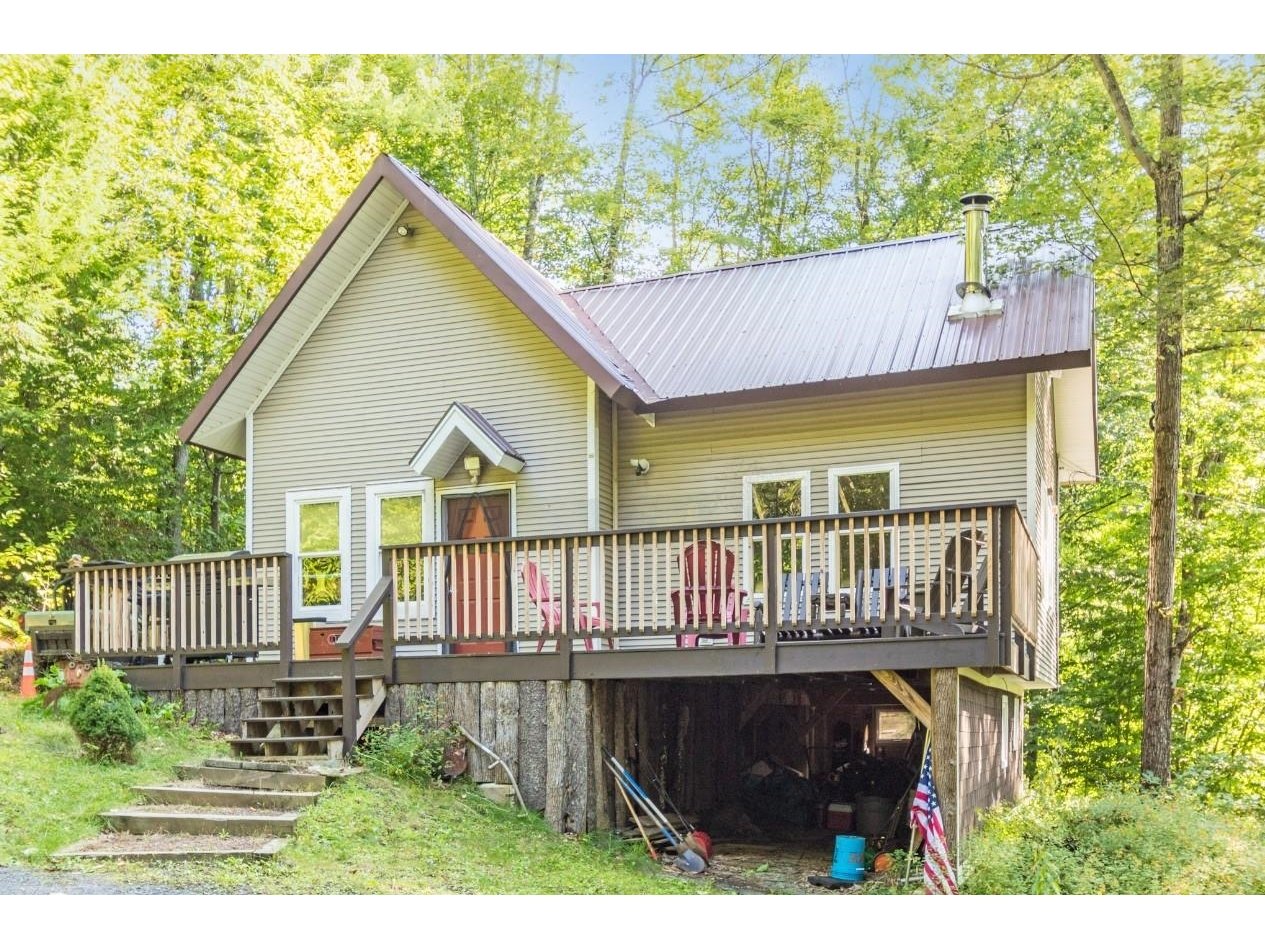Sold Status
$453,600 Sold Price
House Type
3 Beds
1 Baths
1,256 Sqft
Sold By Lipkin Audette Team of Coldwell Banker Hickok and Boardman
Similar Properties for Sale
Request a Showing or More Info

Call: 802-863-1500
Mortgage Provider
Mortgage Calculator
$
$ Taxes
$ Principal & Interest
$
This calculation is based on a rough estimate. Every person's situation is different. Be sure to consult with a mortgage advisor on your specific needs.
Richmond
Beautifully maintained home on 12 peaceful acres - a nature lover’s paradise! A coveted location in Richmond, Snipe Ireland Road offers a refuge from the city life, a wonderful road filled with turns, trees, a rambling river, & even a small waterfall. Amidst this idyllic setting, this comfortable home has plenty to offer. The glass sunroom is a highlight for every season, where you can soak up the summer sun, cozy up and watch the snow fall, or in the evening look up at the stars. The main floor features bright & open living space and an updated kitchen with a new countertop & appliances. The dining area opens onto a spacious & private deck, perfect for inviting friends & family for a summer bbq. A large primary bedroom, 2nd bedroom, & full bath complete the main level. Downstairs offers a convenient laundry area & a 3rd bedroom that could double as a family room or home office. The unfinished portion provides plenty of storage, as does the detached two-car garage. This move-in-ready home has benefitted from pride of ownership over the years: the siding, roof, windows, doors, flooring, paint, heating, and electrical have all been updated by the current owner. This location allows for endless ways to enjoy the outdoors. Walk, bike, snowshoe, or ski along the gravel road while enjoying mountain views. Explore your own property with a small stream along the side and abundant wildlife roaming the woods. Don’t miss your chance to enjoy the best of Vermont! Showings begin 10/1/21. †
Property Location
Property Details
| Sold Price $453,600 | Sold Date Mar 11th, 2022 | |
|---|---|---|
| List Price $429,000 | Total Rooms 7 | List Date Sep 26th, 2021 |
| Cooperation Fee Unknown | Lot Size 12 Acres | Taxes $6,360 |
| MLS# 4884313 | Days on Market 1154 Days | Tax Year 2021 |
| Type House | Stories 1 | Road Frontage |
| Bedrooms 3 | Style Split Entry | Water Frontage |
| Full Bathrooms 1 | Finished 1,256 Sqft | Construction No, Existing |
| 3/4 Bathrooms 0 | Above Grade 1,088 Sqft | Seasonal No |
| Half Bathrooms 0 | Below Grade 168 Sqft | Year Built 1978 |
| 1/4 Bathrooms 0 | Garage Size 2 Car | County Chittenden |
| Interior FeaturesBlinds, Dining Area, Kitchen/Dining, Natural Light, Natural Woodwork, Storage - Indoor, Laundry - Basement |
|---|
| Equipment & AppliancesWasher, Range-Electric, Cook Top-Gas, Dishwasher, Microwave, Dryer - Gas |
| Sunroom 15’4 x 13’9, 1st Floor | Living Room 15’ x 12', 1st Floor | Dining Room 10’ x 8’, 1st Floor |
|---|---|---|
| Kitchen 9’ x 8’, 1st Floor | Primary Bedroom 13’ x 11’, 1st Floor | Bedroom 13’ x 8’6, 1st Floor |
| Bedroom 16’ x 9’6, Basement | Laundry Room Basement |
| ConstructionWood Frame |
|---|
| BasementInterior, Partially Finished, Concrete |
| Exterior FeaturesDeck, Fence - Dog, Garden Space, Outbuilding, Porch - Heated |
| Exterior Composition, Clapboard | Disability Features Bathrm w/tub, 1st Floor Bedroom, 1st Floor Full Bathrm, Hard Surface Flooring |
|---|---|
| Foundation Concrete | House Color Tan |
| Floors Tile, Slate/Stone, Laminate | Building Certifications |
| Roof Standing Seam | HERS Index |
| DirectionsI-89 to Richmond Exit (Exit 11). Right on Rte 2, follow for ~5 miles. Left on Snipe Ireland, property is ~1 mi. up on left. |
|---|
| Lot Description, Mountain View, Secluded, Landscaped, Wooded, Country Setting, Rural Setting |
| Garage & Parking Detached, Auto Open |
| Road Frontage | Water Access |
|---|---|
| Suitable Use | Water Type |
| Driveway Gravel | Water Body |
| Flood Zone Unknown | Zoning Residential |
| School District Mount Mansfield USD 17 | Middle |
|---|---|
| Elementary | High |
| Heat Fuel Gas-LP/Bottle | Excluded |
|---|---|
| Heating/Cool None, Hot Water, Direct Vent, Baseboard | Negotiable |
| Sewer Septic | Parcel Access ROW |
| Water Drilled Well | ROW for Other Parcel |
| Water Heater Electric, Owned | Financing |
| Cable Co | Documents Property Disclosure, Other, Deed |
| Electric Circuit Breaker(s) | Tax ID 519-163-10652 |

† The remarks published on this webpage originate from Listed By Gayle Oberg of Element Real Estate via the PrimeMLS IDX Program and do not represent the views and opinions of Coldwell Banker Hickok & Boardman. Coldwell Banker Hickok & Boardman cannot be held responsible for possible violations of copyright resulting from the posting of any data from the PrimeMLS IDX Program.

 Back to Search Results
Back to Search Results










