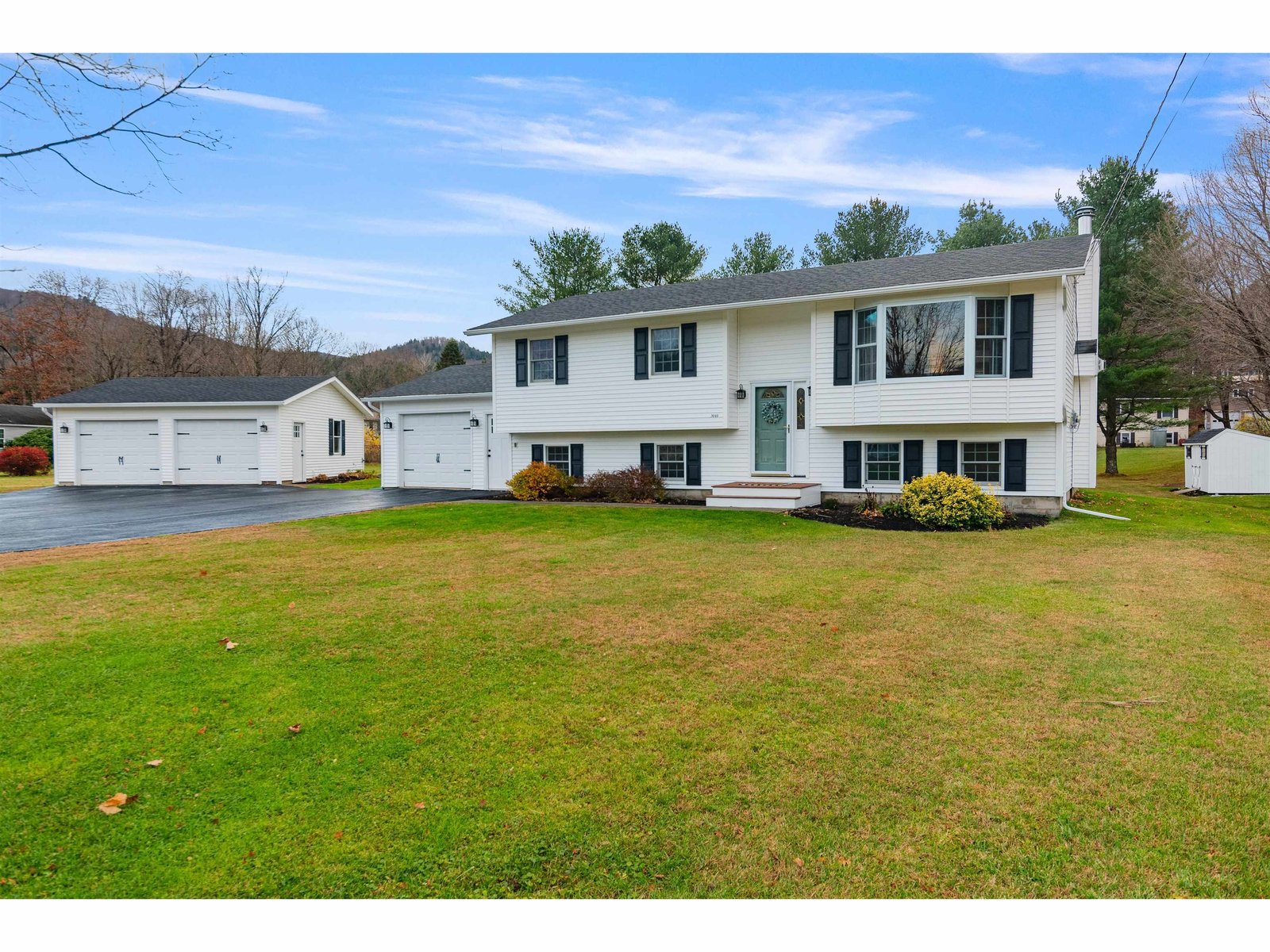Sold Status
$440,000 Sold Price
House Type
3 Beds
2 Baths
2,272 Sqft
Sold By Four Seasons Sotheby's Int'l Realty
Similar Properties for Sale
Request a Showing or More Info

Call: 802-863-1500
Mortgage Provider
Mortgage Calculator
$
$ Taxes
$ Principal & Interest
$
This calculation is based on a rough estimate. Every person's situation is different. Be sure to consult with a mortgage advisor on your specific needs.
Richmond
New Richmond Listing! Only 1.5 miles to village, and 1 mile to Elementary/Middle Schools! Home sits back off the road for nice privacy. Very private lot with woods in back. Home features a 23' x 22' Living Room with nice oak floors, large fieldstone fireplace with gas insert, cathedral ceilings for a spacious feel, and there's plenty of room for a formal dining area too. The eat-in kitchen is large with lots of cabinets and is just off a mudroom entry. First floor laundry & 3/4 bath. Main bedroom on first floor is good size with 2 large closets, and nice oak flooring. Lower level has 2 additional bedrooms, 3/4 bath, and a large semi-finished craft room/ workshop area. Garage is an oversized 3 bay cement block garage- Work needed but good for someone who does auto work, or needs storage for boat, or other vehicles. Country setting yet convenient to Stores, PO, schools, and I-89! †
Property Location
Property Details
| Sold Price $440,000 | Sold Date Aug 15th, 2023 | |
|---|---|---|
| List Price $449,000 | Total Rooms 7 | List Date Jun 30th, 2023 |
| Cooperation Fee Unknown | Lot Size 2.64 Acres | Taxes $6,169 |
| MLS# 4959436 | Days on Market 512 Days | Tax Year 2022 |
| Type House | Stories 2 | Road Frontage 170 |
| Bedrooms 3 | Style Multi Level, Contemporary | Water Frontage |
| Full Bathrooms 0 | Finished 2,272 Sqft | Construction No, Existing |
| 3/4 Bathrooms 2 | Above Grade 1,472 Sqft | Seasonal No |
| Half Bathrooms 0 | Below Grade 800 Sqft | Year Built 1980 |
| 1/4 Bathrooms 0 | Garage Size 3 Car | County Chittenden |
| Interior FeaturesCathedral Ceiling, Ceiling Fan, Dining Area, Fireplace - Gas, Kitchen/Dining, Living/Dining, Walk-in Closet, Laundry - 1st Floor |
|---|
| Equipment & AppliancesRange-Electric, Washer, Freezer, Dishwasher, Refrigerator, Dryer, Air Conditioner, Generator - Portable |
| Kitchen - Eat-in 15' x 15'4, 1st Floor | Living Room 23' x 22', 1st Floor | Mudroom 7'2 x 7', 1st Floor |
|---|---|---|
| Bedroom 16' 6" x 13'8, 1st Floor | Bedroom 15' x 13', Basement | Bedroom 14'4 x 11' 9", Basement |
| ConstructionWood Frame |
|---|
| BasementWalkout, Partially Finished |
| Exterior FeaturesDeck, Porch - Screened |
| Exterior Aluminum, Stone | Disability Features |
|---|---|
| Foundation Concrete, Block | House Color sage/stone |
| Floors Hardwood | Building Certifications |
| Roof Metal | HERS Index |
| DirectionsFrom Richmond Village turn onto Jericho Rd., 1.5+-miles to property on right. |
|---|
| Lot Description, Country Setting |
| Garage & Parking Detached, |
| Road Frontage 170 | Water Access |
|---|---|
| Suitable Use | Water Type |
| Driveway Paved | Water Body |
| Flood Zone No | Zoning residential |
| School District Chittenden East | Middle Camels Hump Middle USD 17 |
|---|---|
| Elementary Richmond Elementary School | High Mt. Mansfield USD #17 |
| Heat Fuel Oil, Kerosene | Excluded |
|---|---|
| Heating/Cool None, Wall AC Units, Baseboard | Negotiable |
| Sewer On-Site Septic Exists | Parcel Access ROW |
| Water Drilled Well | ROW for Other Parcel |
| Water Heater Domestic, Electric | Financing |
| Cable Co Comcast | Documents |
| Electric Circuit Breaker(s) | Tax ID 519-163-11136 |

† The remarks published on this webpage originate from Listed By Linda St. Amour of RE/MAX North Professionals via the PrimeMLS IDX Program and do not represent the views and opinions of Coldwell Banker Hickok & Boardman. Coldwell Banker Hickok & Boardman cannot be held responsible for possible violations of copyright resulting from the posting of any data from the PrimeMLS IDX Program.

 Back to Search Results
Back to Search Results







