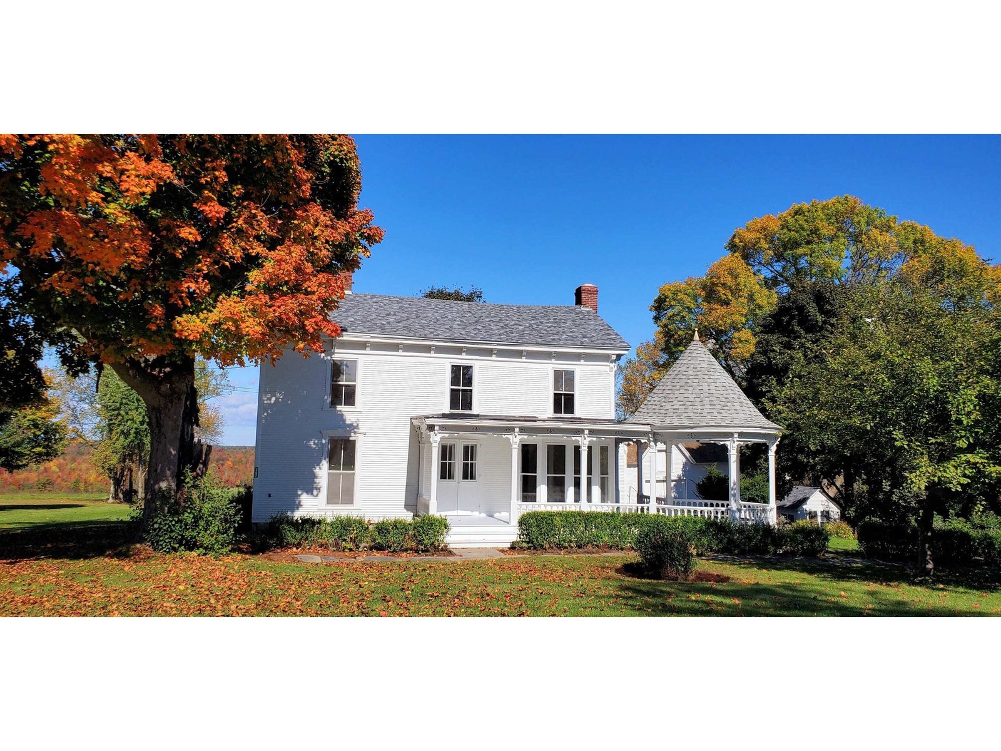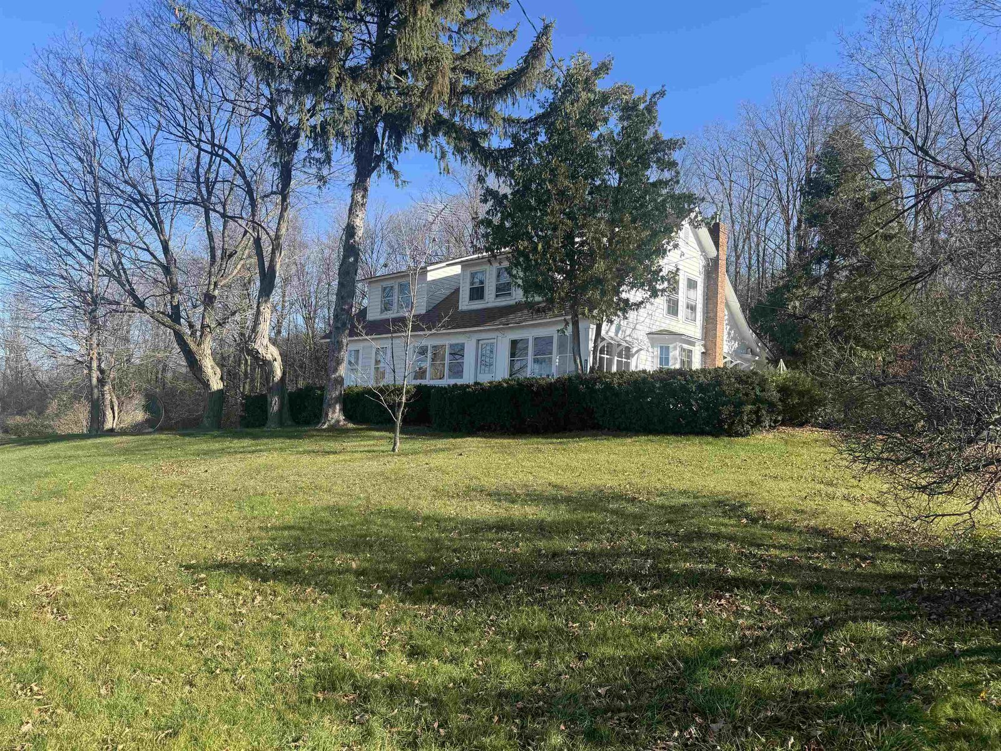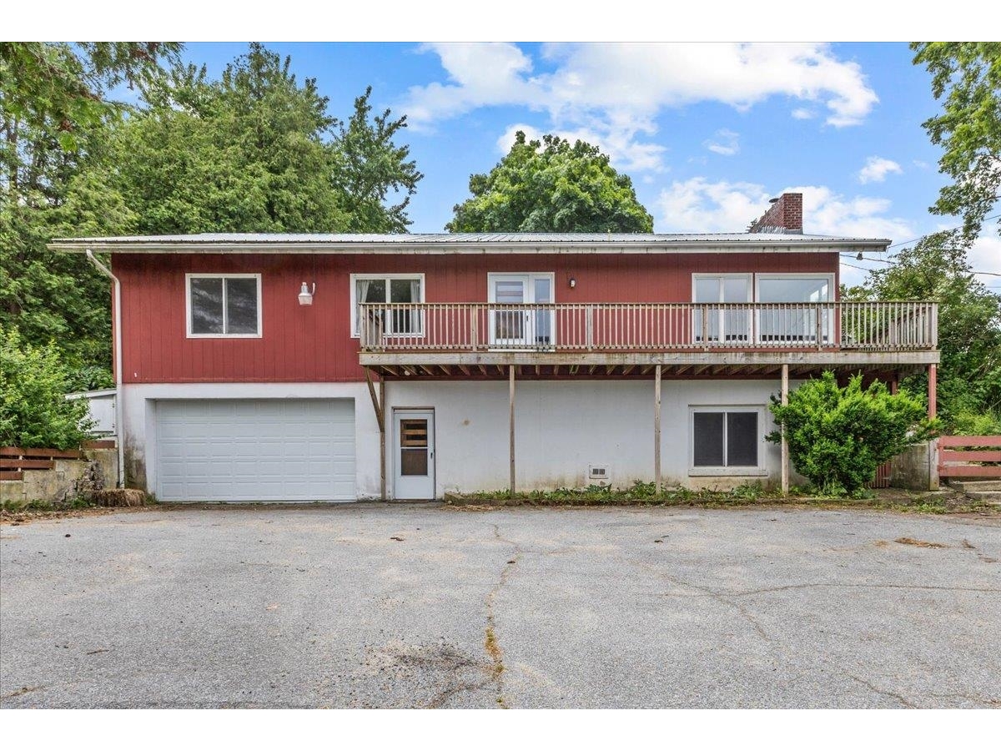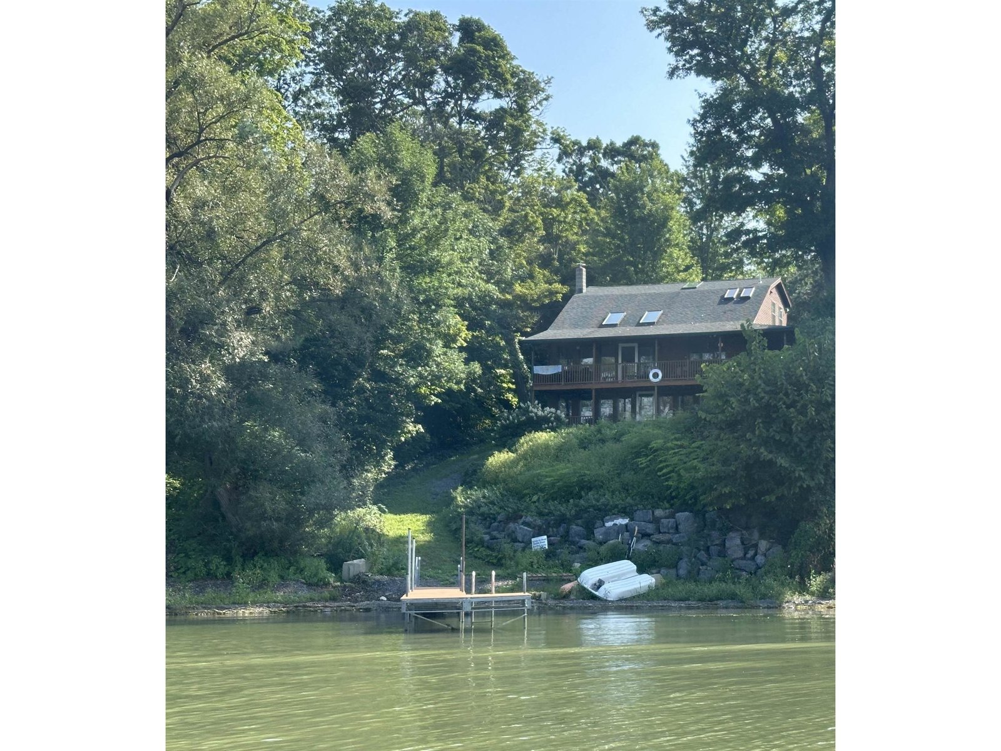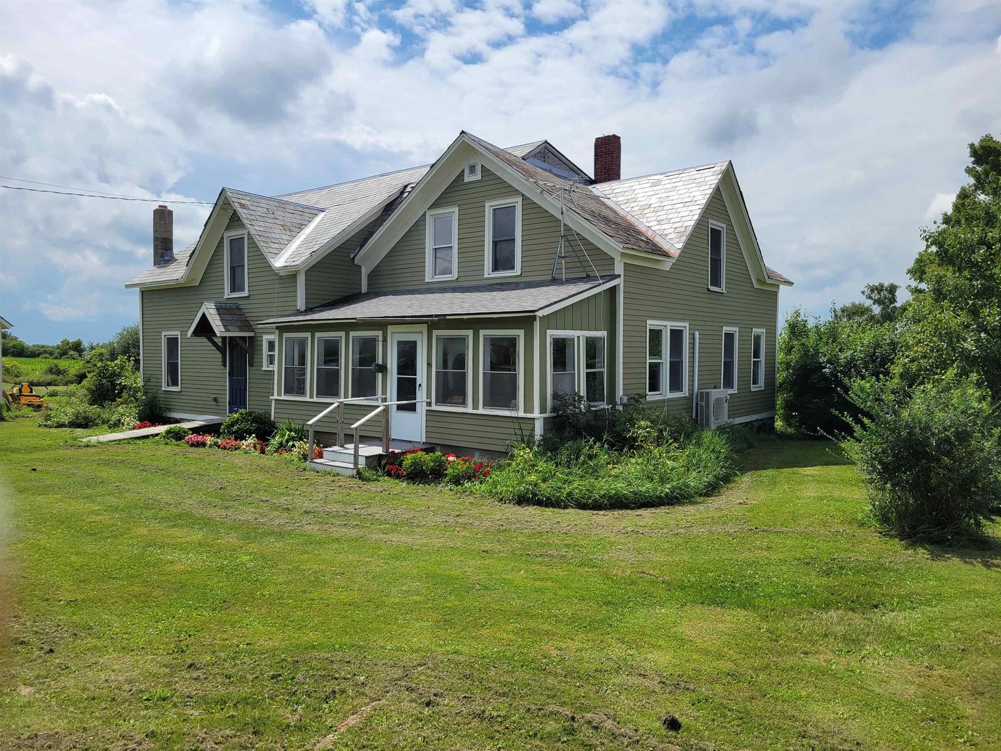Sold Status
$412,640 Sold Price
House Type
4 Beds
4 Baths
3,759 Sqft
Sold By The Real Estate Company of Vermont, LLC
Similar Properties for Sale
Request a Showing or More Info

Call: 802-863-1500
Mortgage Provider
Mortgage Calculator
$
$ Taxes
$ Principal & Interest
$
This calculation is based on a rough estimate. Every person's situation is different. Be sure to consult with a mortgage advisor on your specific needs.
Addison County
Spectacular timber frame home with absolutely stunning views over pastures to the Fort Ticonderoga and the high peaks of the Adirondack Mountains! This house has been extremely well-maintained and has a space for everyone. Large, heated studio with a propane stove, air conditioning and a half bath for quilting, painting, writing... A master bedroom suite with a walk-in closet, large tub and double vanity... First floor guest bedroom adjacent to a full bath... Two more bedrooms and a bath with a steam shower... Screened porch... Library, reading nook, storage room, loft office and a partially finished basement with plenty of room for wine racks, exercise equipment, washer and dryer. Walk out the door to the amazing garden paths, patio with a pergola, koi pond and waterfall! And if that's not enough - there's a barn and 25+ acres too! Don't need 25 acres? Could be sold with less land for less money! †
Property Location
Property Details
| Sold Price $412,640 | Sold Date Jun 8th, 2018 | |
|---|---|---|
| List Price $485,000 | Total Rooms 9 | List Date Jul 18th, 2016 |
| Cooperation Fee Unknown | Lot Size 25.11 Acres | Taxes $9,137 |
| MLS# 4505678 | Days on Market 3048 Days | Tax Year 2017 |
| Type House | Stories 3 | Road Frontage |
| Bedrooms 4 | Style Tri-Level, Walkout Lower Level, Other, W/Addition, Multi Level, Contemporary | Water Frontage |
| Full Bathrooms 1 | Finished 3,759 Sqft | Construction No, Existing |
| 3/4 Bathrooms 2 | Above Grade 3,409 Sqft | Seasonal No |
| Half Bathrooms 1 | Below Grade 350 Sqft | Year Built 1989 |
| 1/4 Bathrooms 0 | Garage Size 2 Car | County Addison |
| Interior FeaturesBlinds, Cathedral Ceiling, Cedar Closet, Ceiling Fan, Dining Area, Fireplace - Gas, Kitchen Island, Kitchen/Dining, Lead/Stain Glass, Primary BR w/ BA, Natural Woodwork, Skylight, Soaking Tub, Vaulted Ceiling, Walk-in Pantry |
|---|
| Equipment & AppliancesMicrowave, Cook Top-Gas, Dishwasher, Wall Oven, Double Oven, Refrigerator, Stove - Gas, Dehumidifier, Dehumidifier, Wood Stove, Gas Heat Stove |
| Kitchen 22x12, 1st Floor | Dining Room 11x13, 1st Floor | Living Room 21x14, 1st Floor |
|---|---|---|
| Office/Study 10x14, 1st Floor | Primary Bedroom 14x21, 2nd Floor | Bedroom 13'9"x11'9", 2nd Floor |
| Bedroom 9x14, 3rd Floor | Bedroom 12'5x13'5", 1st Floor | Other 20'5"x17, Basement |
| Other 9x12, 2nd Floor | Other 22'10x26'10", 2nd Floor |
| ConstructionWood Frame, Timberframe, Post and Beam |
|---|
| BasementWalkout, Climate Controlled, Concrete, Interior Stairs, Storage Space, Full, Partially Finished |
| Exterior FeaturesBarn, Deck, Outbuilding, Patio, Porch - Screened, Window Screens |
| Exterior Wood, Clapboard, Cedar | Disability Features 1st Floor Bedroom, 1st Floor Full Bathrm, Bathrm w/tub, Bathroom w/Tub |
|---|---|
| Foundation Concrete | House Color Grey |
| Floors Tile, Softwood, Hardwood | Building Certifications |
| Roof Standing Seam | HERS Index |
| DirectionsFrom 22A in Shoreham take Route 74 to the south end of Smith Street. Turn right onto Smith Street and the house will be the first on your left. Sign. |
|---|
| Lot Description, Mountain View, Sloping, Horse Prop, Pasture, Fields, View, Rural Setting, Valley |
| Garage & Parking Attached, , 2 Parking Spaces, Driveway |
| Road Frontage | Water Access |
|---|---|
| Suitable UseLand:Pasture, Horse/Animal Farm | Water Type |
| Driveway Circular, Gravel | Water Body |
| Flood Zone No | Zoning LDR |
| School District Addison Central | Middle Middlebury Union Middle #3 |
|---|---|
| Elementary Shoreham Elementary School | High Middlebury Senior UHSD #3 |
| Heat Fuel Wood, Gas-LP/Bottle, Oil | Excluded |
|---|---|
| Heating/Cool Central Air, Multi Zone, Multi Zone, Passive Solar, Stove, Baseboard, Stove - Gas, Stove - Wood | Negotiable |
| Sewer 1000 Gallon, Private, Septic | Parcel Access ROW |
| Water Public | ROW for Other Parcel |
| Water Heater Domestic, Owned, Oil | Financing |
| Cable Co | Documents Deed, Survey, Property Disclosure |
| Electric Circuit Breaker(s) | Tax ID 591-186-00486 |

† The remarks published on this webpage originate from Listed By Amey Ryan of IPJ Real Estate via the PrimeMLS IDX Program and do not represent the views and opinions of Coldwell Banker Hickok & Boardman. Coldwell Banker Hickok & Boardman cannot be held responsible for possible violations of copyright resulting from the posting of any data from the PrimeMLS IDX Program.

 Back to Search Results
Back to Search Results