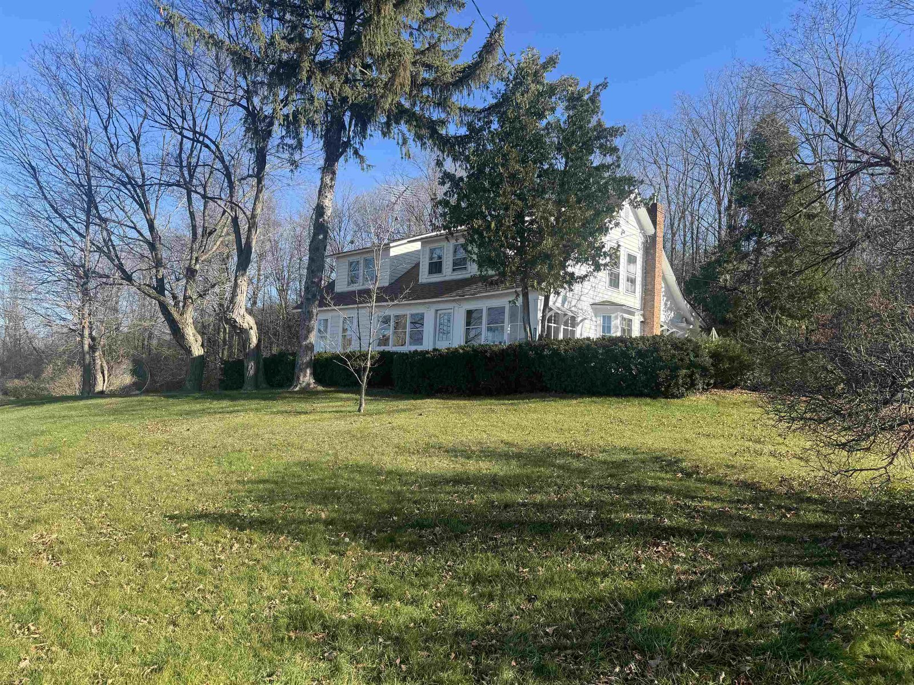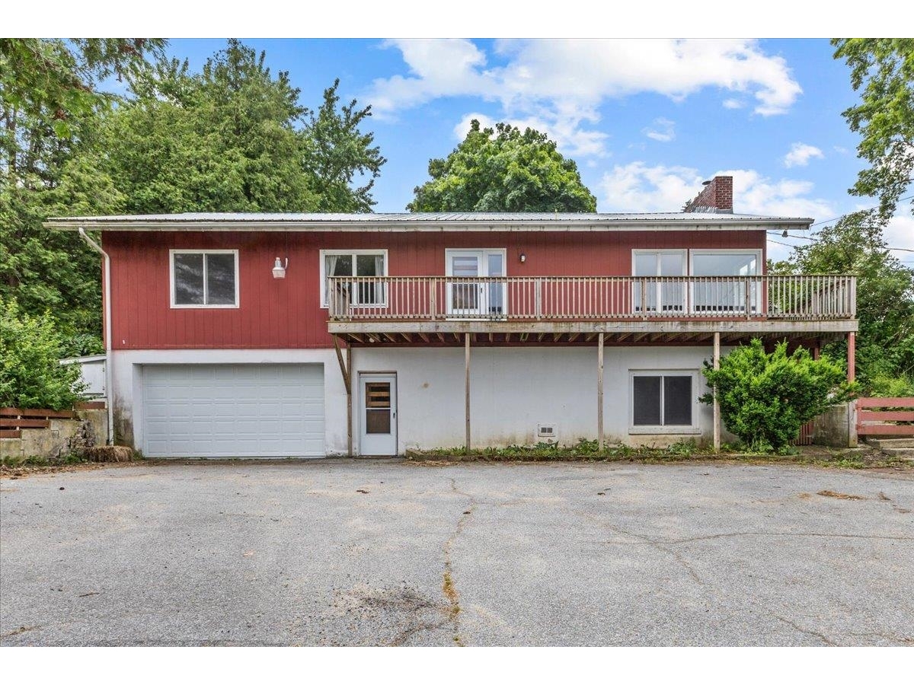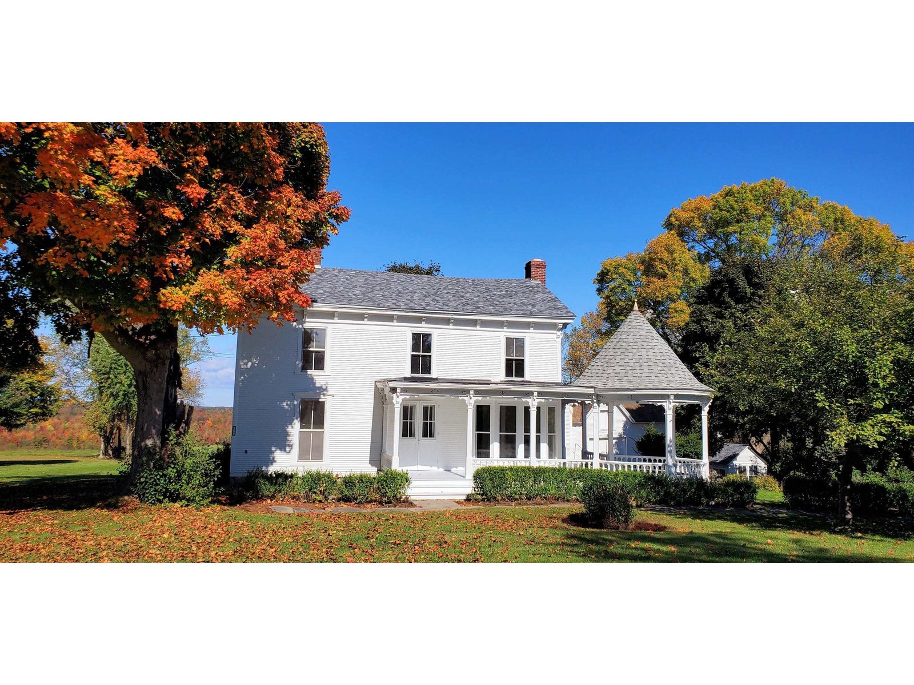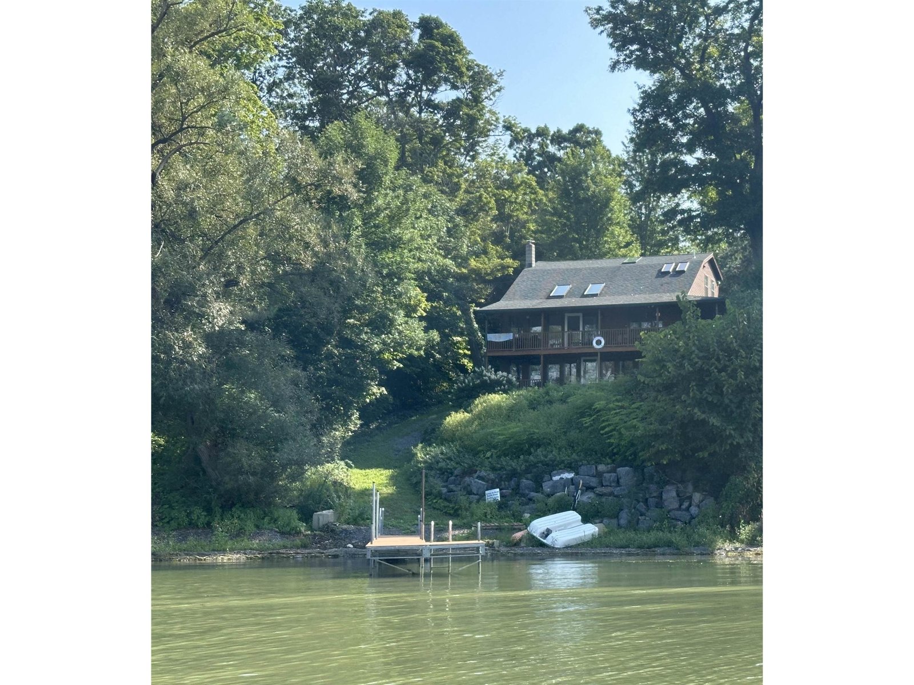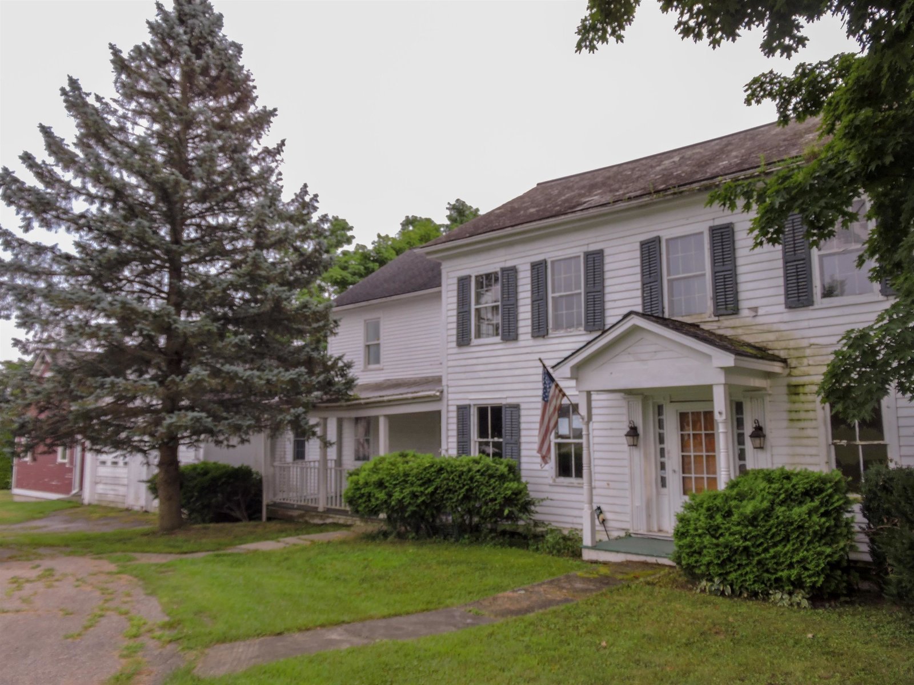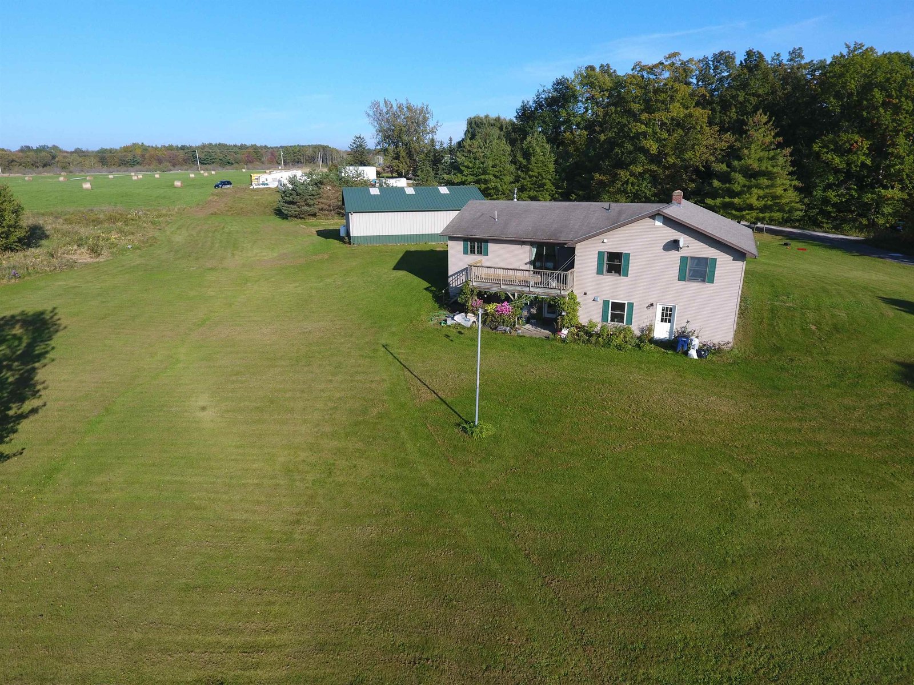Sold Status
$465,000 Sold Price
House Type
4 Beds
3 Baths
2,960 Sqft
Sold By The Real Estate Company of Vermont, LLC
Similar Properties for Sale
Request a Showing or More Info

Call: 802-863-1500
Mortgage Provider
Mortgage Calculator
$
$ Taxes
$ Principal & Interest
$
This calculation is based on a rough estimate. Every person's situation is different. Be sure to consult with a mortgage advisor on your specific needs.
Addison County
This nicely sited spacious ranch has so much to offer. Many recent updates include 3 new bathrooms, new heating system, new flooring--the list goes on and on. The 10-acre lot has frontage on Lake Champlain and beautiful views of the Adirondacks. The sunsets are fabulous! There is a sweet auxilary living unit on the lower level with its own kitchen, bath and outside patio. A huge 36' x 52' detached garage not only stores your vehicles, but also provides excellent workshop and storage space. This property has so much to offer! †
Property Location
Property Details
| Sold Price $465,000 | Sold Date Jun 4th, 2024 | |
|---|---|---|
| List Price $479,500 | Total Rooms 9 | List Date Sep 17th, 2023 |
| Cooperation Fee Unknown | Lot Size 10.8 Acres | Taxes $6,648 |
| MLS# 4970492 | Days on Market 431 Days | Tax Year 2023 |
| Type House | Stories 1 | Road Frontage 733 |
| Bedrooms 4 | Style Ranch | Water Frontage 480 |
| Full Bathrooms 1 | Finished 2,960 Sqft | Construction No, Existing |
| 3/4 Bathrooms 2 | Above Grade 1,960 Sqft | Seasonal No |
| Half Bathrooms 0 | Below Grade 1,000 Sqft | Year Built 1999 |
| 1/4 Bathrooms 0 | Garage Size 2 Car | County Addison |
| Interior FeaturesCentral Vacuum, Dining Area, Primary BR w/ BA, Vaulted Ceiling, Whirlpool Tub, Laundry - Basement |
|---|
| Equipment & AppliancesWasher, Refrigerator, Dishwasher, Range-Gas, Dryer, Water Heater - Domestic, Exhaust Fan, Smoke Detector, Wood Stove |
| Kitchen 13 x 26, 1st Floor | Living Room 13 x 29, 1st Floor | Family Room 14 x 25, Basement |
|---|---|---|
| Office/Study 12 x 19, Basement | Primary Bedroom 16 x 13, 1st Floor | Bedroom 13 x 13, 1st Floor |
| Bedroom 11 x 13, 1st Floor | Bedroom 11 x 13, 1st Floor | Other 11 x 13, Basement |
| ConstructionWood Frame |
|---|
| BasementWalkout, Full, Daylight |
| Exterior FeaturesPorch, Storage |
| Exterior Vinyl | Disability Features Zero-Step Entry/Ramp, 1st Floor 3/4 Bathrm, 1st Floor Full Bathrm, Bathrm w/tub, Bathrm w/step-in Shower, Hard Surface Flooring, Zero-Step Entry Ramp |
|---|---|
| Foundation Concrete | House Color Beige |
| Floors Tile, Laminate | Building Certifications |
| Roof Shingle-Architectural | HERS Index |
| Directions |
|---|
| Lot DescriptionYes |
| Garage & Parking Heated Garage, Detached |
| Road Frontage 733 | Water Access |
|---|---|
| Suitable Use | Water Type Lake |
| Driveway Gravel | Water Body |
| Flood Zone No | Zoning R2 |
| School District Addison Central | Middle Middlebury Union Middle #3 |
|---|---|
| Elementary Shoreham Elementary School | High Middlebury Senior UHSD #3 |
| Heat Fuel Oil | Excluded |
|---|---|
| Heating/Cool Other, Stove-Wood, Hot Water, Baseboard | Negotiable |
| Sewer 1000 Gallon, Septic, Leach Field | Parcel Access ROW No |
| Water Public | ROW for Other Parcel |
| Water Heater Domestic | Financing |
| Cable Co | Documents Survey, Property Disclosure, Deed |
| Electric Circuit Breaker(s), 200 Amp | Tax ID 591-186-00213 |

† The remarks published on this webpage originate from Listed By Nancy Foster of Champlain Valley Properties via the PrimeMLS IDX Program and do not represent the views and opinions of Coldwell Banker Hickok & Boardman. Coldwell Banker Hickok & Boardman cannot be held responsible for possible violations of copyright resulting from the posting of any data from the PrimeMLS IDX Program.

 Back to Search Results
Back to Search Results