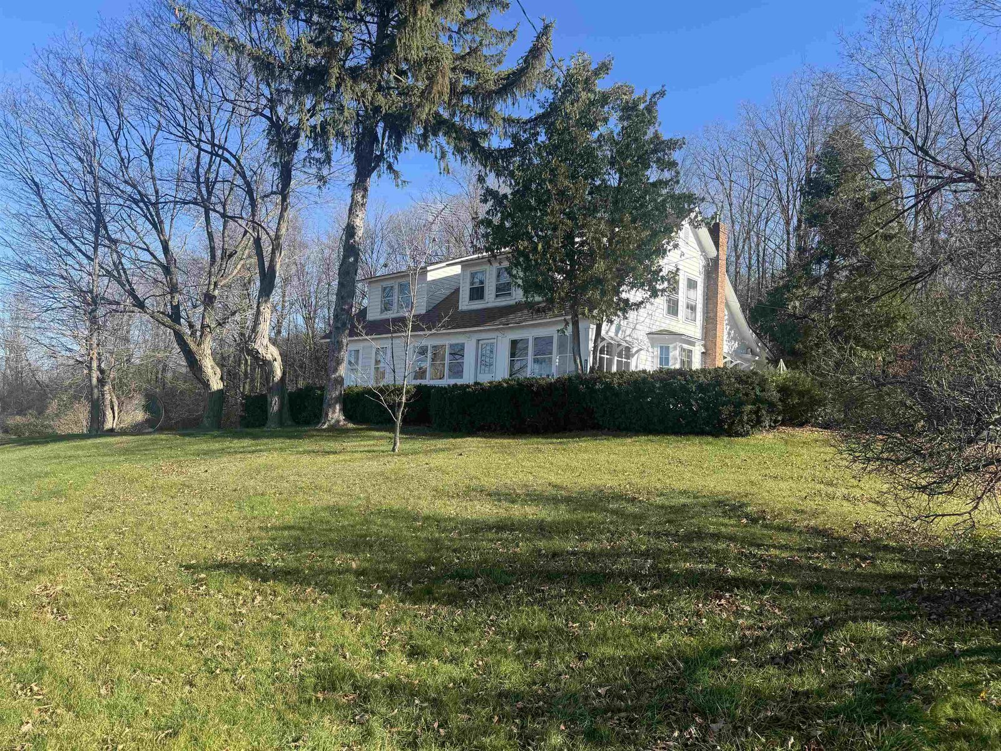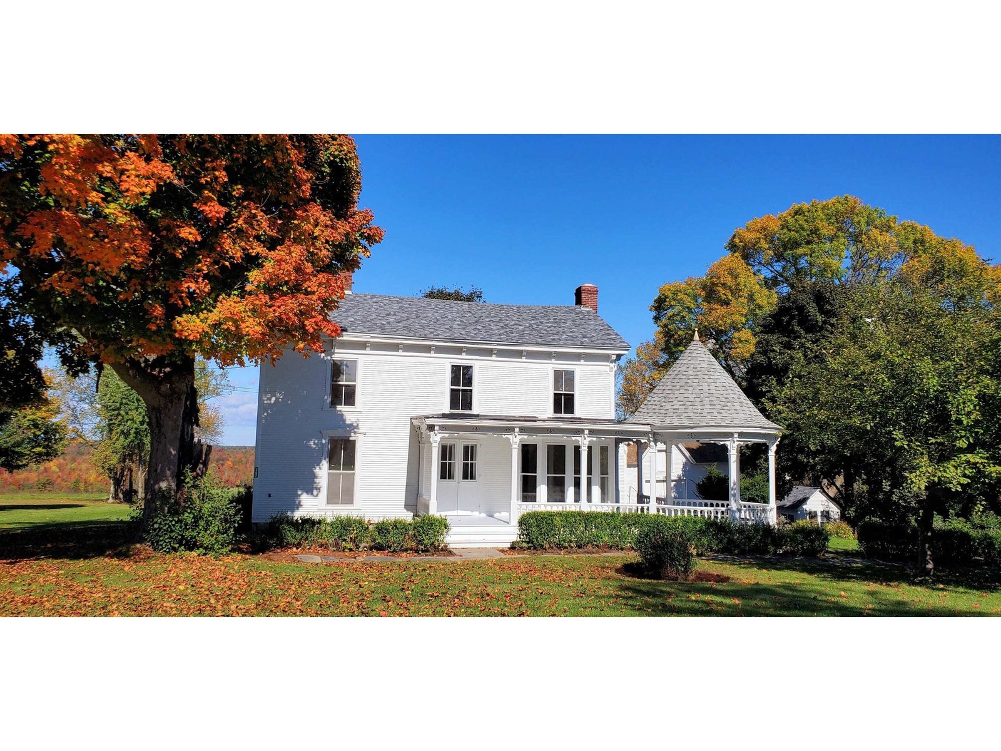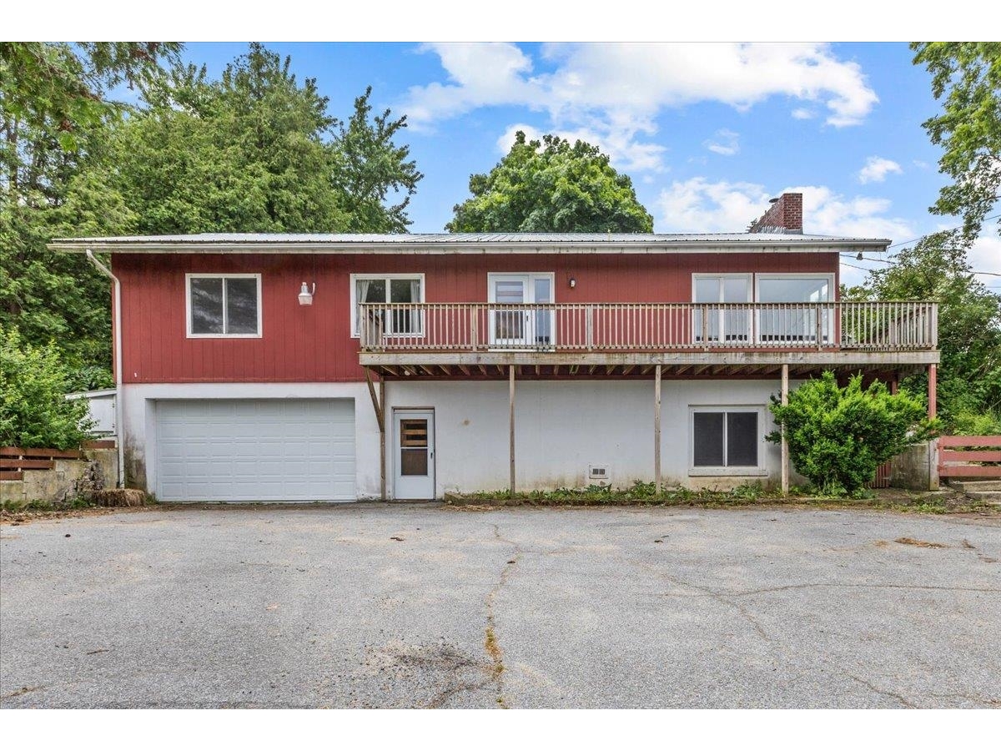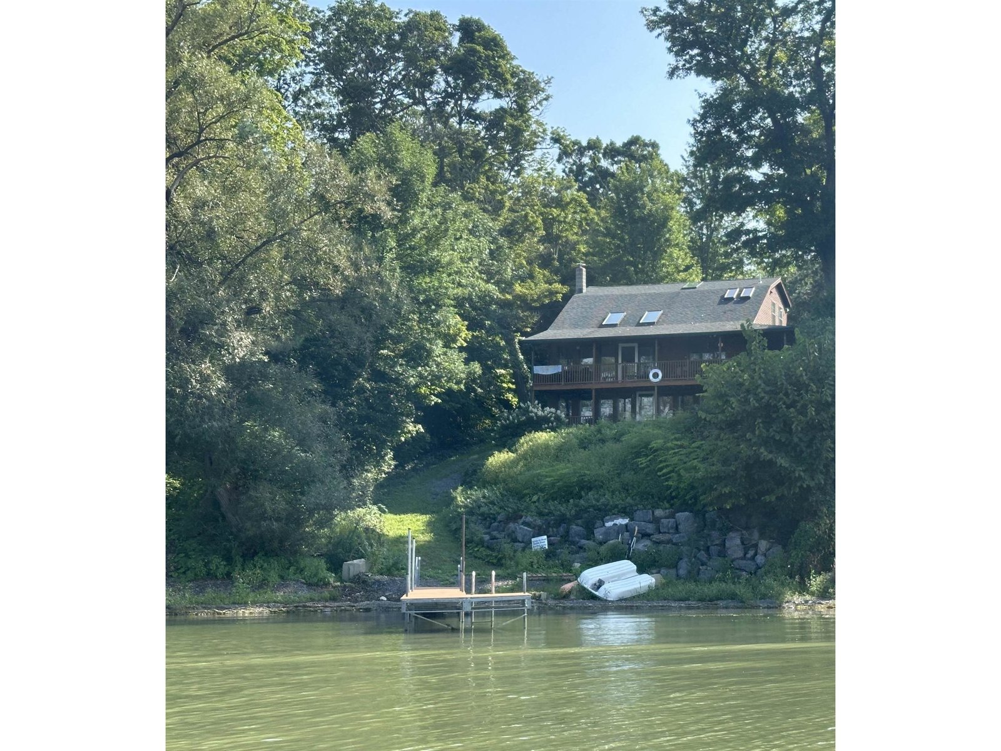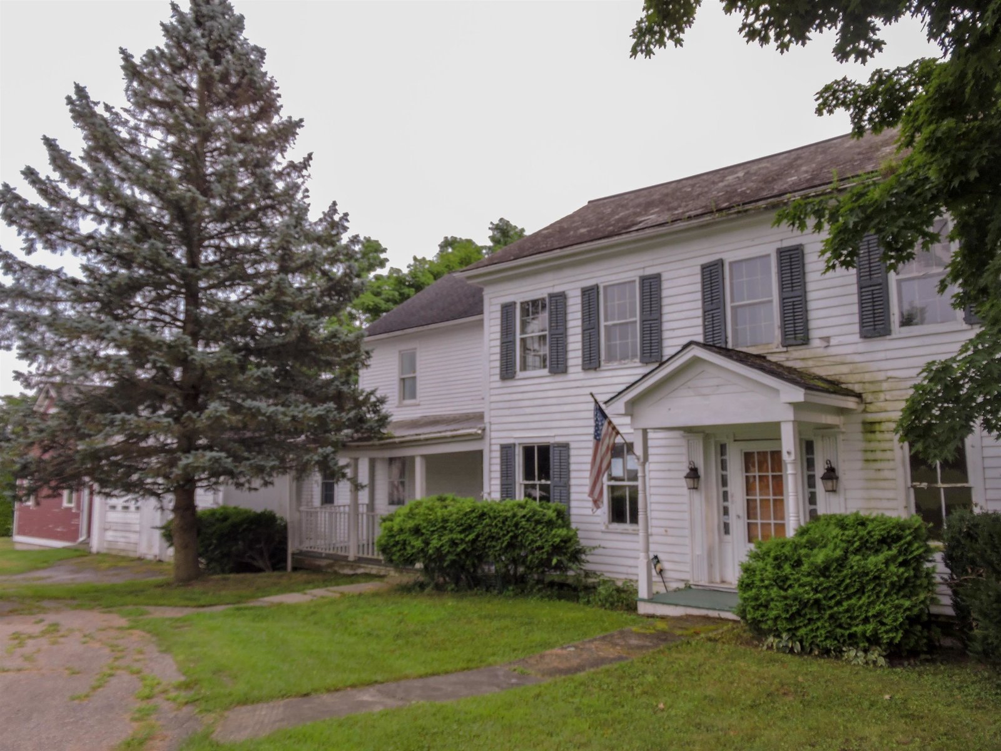Sold Status
$565,000 Sold Price
House Type
2 Beds
2 Baths
1,064 Sqft
Sold By Rockstar Real Estate Collective
Similar Properties for Sale
Request a Showing or More Info

Call: 802-863-1500
Mortgage Provider
Mortgage Calculator
$
$ Taxes
$ Principal & Interest
$
This calculation is based on a rough estimate. Every person's situation is different. Be sure to consult with a mortgage advisor on your specific needs.
Addison County
Spend your summers in this beautiful updated lakefront front home on the shore of Lake Champlain! This charming 2 bedroom 1 and 3/4 bathroom home offers a perfect blend of tranquility and adventure for seasonal getaways and year round living! Enjoy summers boating and fishing and fall/winter hiking, skiing and exploring all Vermont has to offer. Located on a shale beach with a large dock for your boat or just taking in the views. Enjoy gorgeous sunsets! Numerous updates have been made including new windows and sliders with energy efficient products, electrical updates, new vinyl siding, and basement and foundation improvements. Enter through the front porch with composite decking and gorgeous craftsman style door. Sunny and open living area with vinyl plank floors throughout and recessed lighting. Living, dining and kitchen flow seamlessly with great attention to detail. New kitchen cabinets, stainless steel appliances and granite countertops. 2 bedrooms with vinyl plank floors and ceiling fans. Primary bedroom with updated 3/4 bathroom, ceramic tile floors and new vanity. Full walkout basement ideal to finish to your liking and great for storage space. One car garage also lends to more storage potential. Fantastic location in the quiet town of Shoreham, you can enjoy some of Vermont's best hiking, biking, fishing and boating. Shoreham is an easy ferry ride to NY and close to the quaint town of Brandon. Come take advantage of this year round getaway spot! †
Property Location
Property Details
| Sold Price $565,000 | Sold Date Oct 11th, 2024 | |
|---|---|---|
| List Price $575,000 | Total Rooms 5 | List Date Aug 23rd, 2024 |
| Cooperation Fee Unknown | Lot Size 0.58 Acres | Taxes $5,127 |
| MLS# 5011053 | Days on Market 90 Days | Tax Year 2024 |
| Type House | Stories 1 1/2 | Road Frontage |
| Bedrooms 2 | Style | Water Frontage 110 |
| Full Bathrooms 1 | Finished 1,064 Sqft | Construction No, Existing |
| 3/4 Bathrooms 1 | Above Grade 1,064 Sqft | Seasonal No |
| Half Bathrooms 0 | Below Grade 0 Sqft | Year Built 1983 |
| 1/4 Bathrooms 0 | Garage Size 2 Car | County Addison |
| Interior FeaturesCentral Vacuum, Ceiling Fan, Dining Area, Kitchen Island, Natural Light, Vaulted Ceiling, Laundry - Basement |
|---|
| Equipment & AppliancesDishwasher, Disposal, Dryer, Refrigerator, Range-Gas, Microwave, Water Heater - Electric, Water Heater - Owned, Water Heater - Tank, Vented Exhaust Fan, Smoke Detector, Radon Mitigation, Stove-Wood, Window AC |
| Kitchen 9'3" x 11'2", 1st Floor | Dining Room 10'10" x 11'4", 1st Floor | Living Room 15'8" x 11'4", 1st Floor |
|---|---|---|
| Bath - Full 8'4" x 6'9", 1st Floor | Foyer 8'7" x 10'10", 1st Floor | Bedroom 10' x 11'2", 2nd Floor |
| Bath - 3/4 5' x 11'2", 2nd Floor | Primary Bedroom 10'10" x 14'7", 2nd Floor |
| Construction |
|---|
| BasementWalkout, Daylight, Interior Stairs, Full, Frost Wall, Full, Interior Access, Stairs - Interior, Walkout |
| Exterior FeaturesDocks, Porch - Covered |
| Exterior | Disability Features Bathrm w/tub, 1st Floor Full Bathrm, Bathrm w/step-in Shower, Bathroom w/Tub, Hard Surface Flooring |
|---|---|
| Foundation Poured Concrete | House Color |
| Floors Ceramic Tile, Vinyl Plank | Building Certifications |
| Roof Shingle | HERS Index |
| DirectionsFrom 22A turn onto Lapham Bay Road; at the end of Lapham Bay Road turn left onto Lake Street; turn right onto Delong Lane; drive past first road on your left & the home is 3rd house on your right. |
|---|
| Lot DescriptionUnknown, Rural Setting |
| Garage & Parking Driveway, Driveway, Garage, On-Site, Unpaved, Detached |
| Road Frontage | Water Access |
|---|---|
| Suitable UseRecreation, Residential | Water Type Lake |
| Driveway Gravel | Water Body |
| Flood Zone No | Zoning low density residential |
| School District Addison Central | Middle Middlebury Union Middle #3 |
|---|---|
| Elementary Shoreham Elementary School | High Middlebury Senior UHSD #3 |
| Heat Fuel Gas-LP/Bottle | Excluded |
|---|---|
| Heating/Cool Other, Hot Air, Direct Vent | Negotiable |
| Sewer 1000 Gallon, Septic, Concrete, Septic | Parcel Access ROW |
| Water | ROW for Other Parcel |
| Water Heater | Financing |
| Cable Co Maple Broadband | Documents Property Disclosure, Deed |
| Electric 100 Amp, Circuit Breaker(s) | Tax ID 591-186-00051 |

† The remarks published on this webpage originate from Listed By The Gardner Group of RE/MAX North Professionals via the PrimeMLS IDX Program and do not represent the views and opinions of Coldwell Banker Hickok & Boardman. Coldwell Banker Hickok & Boardman cannot be held responsible for possible violations of copyright resulting from the posting of any data from the PrimeMLS IDX Program.

 Back to Search Results
Back to Search Results