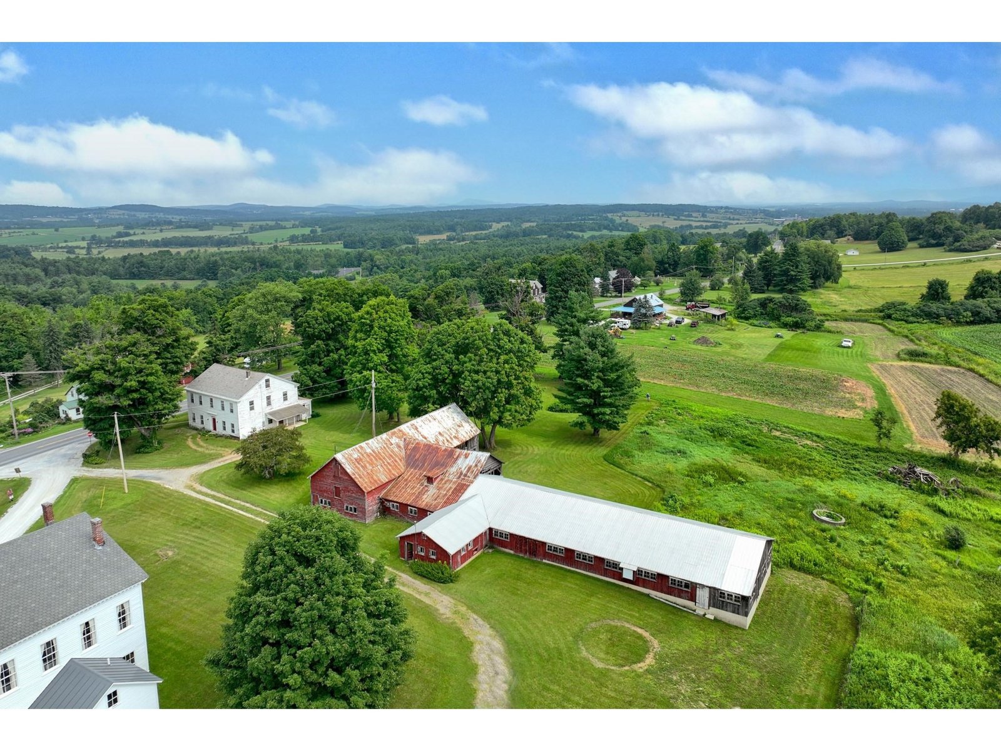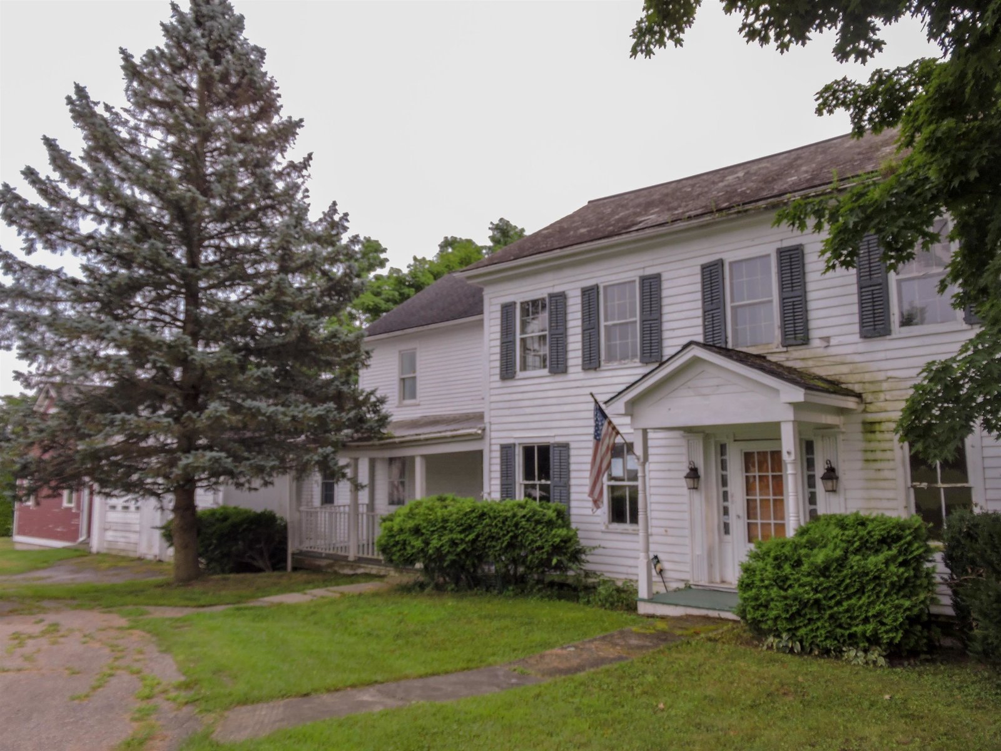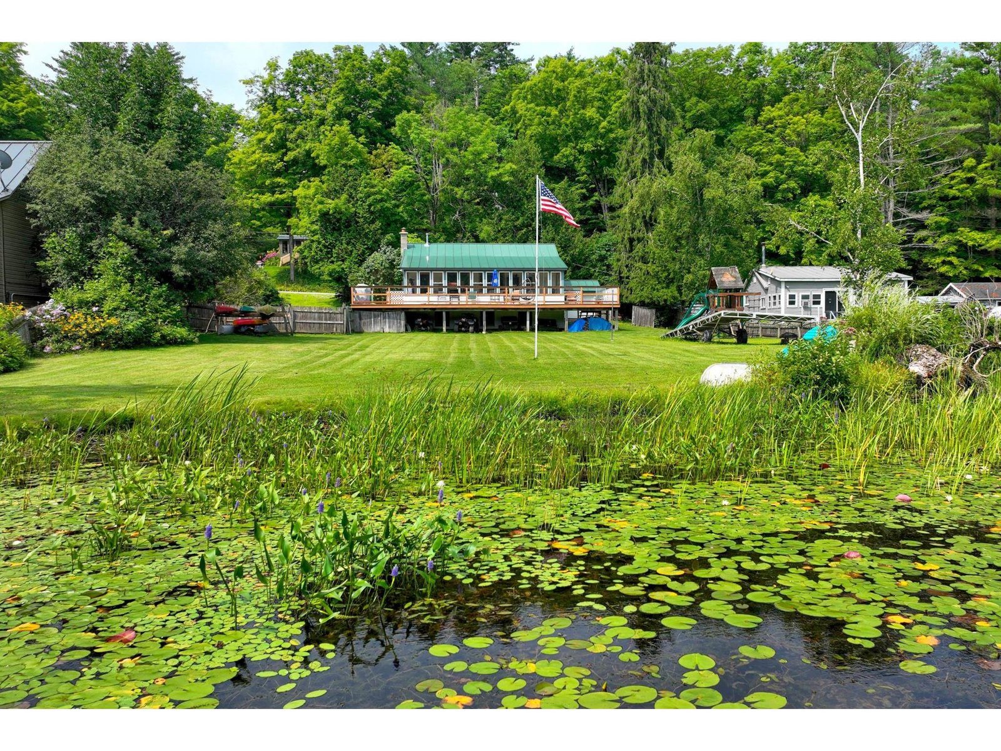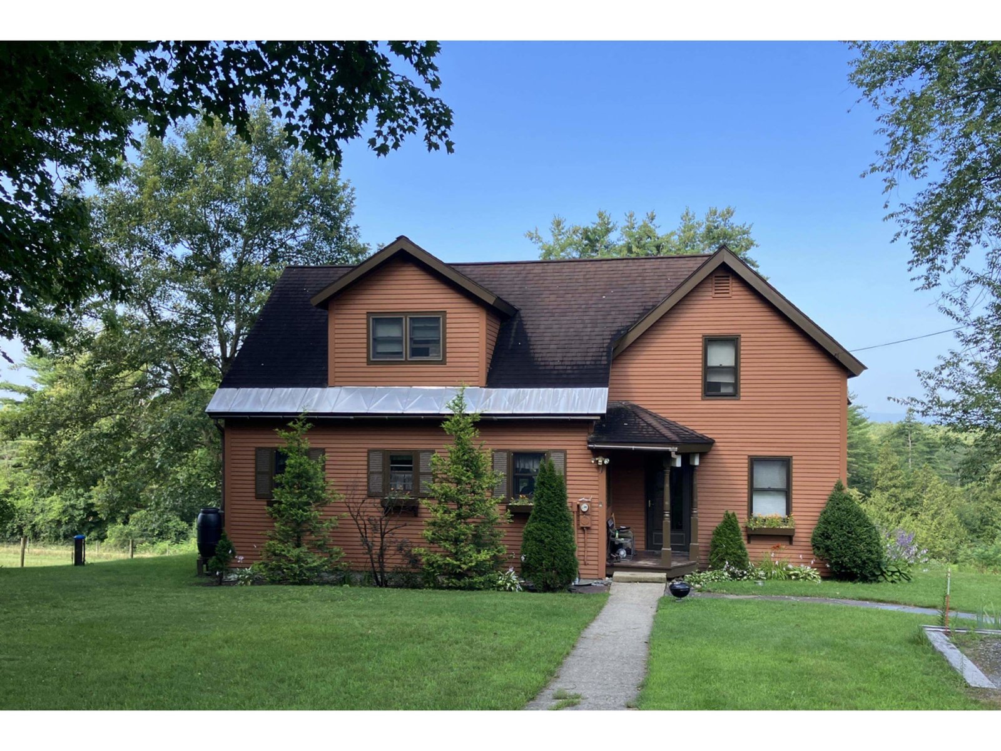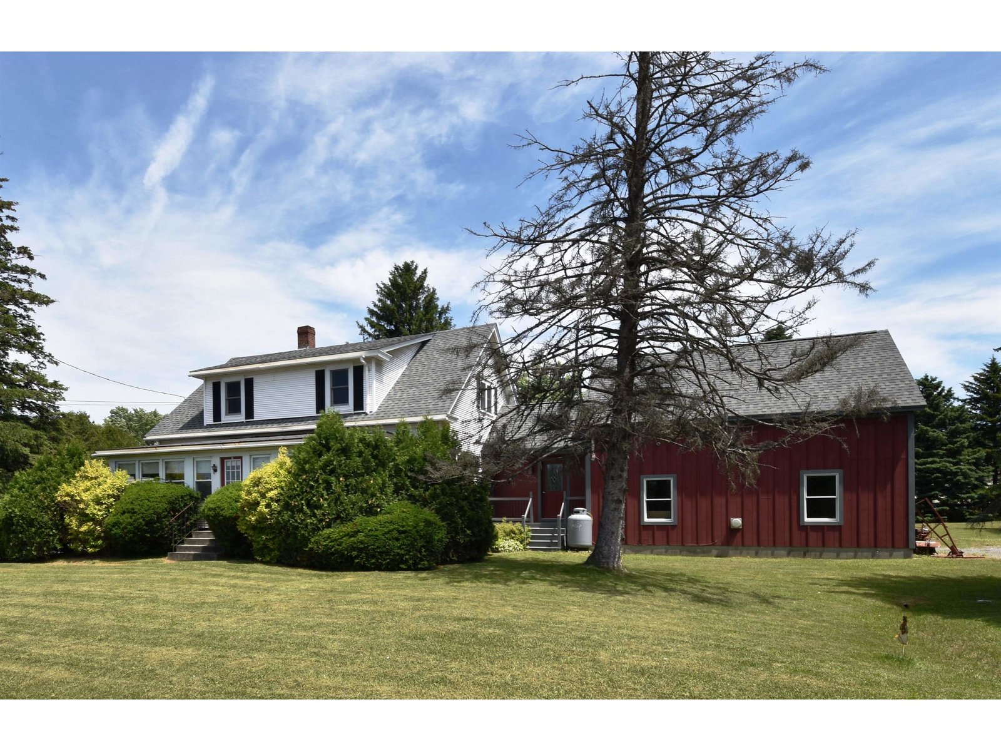Sold Status
$300,000 Sold Price
House Type
5 Beds
3 Baths
2,432 Sqft
Sold By
Similar Properties for Sale
Request a Showing or More Info

Call: 802-863-1500
Mortgage Provider
Mortgage Calculator
$
$ Taxes
$ Principal & Interest
$
This calculation is based on a rough estimate. Every person's situation is different. Be sure to consult with a mortgage advisor on your specific needs.
Addison County
The charm of the old together with the comfort of modern updates are perfectly combined in this renovated antique farmhouse nestled in a quiet setting on 20 serene pastoral acres. The heart of this country home is the spacious and light filled eat-in kitchen which includes a large center granite island and countertops, a huge Hearthstone wood stove, dining area and walk-in farmerâs pantry with an additional sink. Renovated in 2010, this home is completely up to date and has everything one would want in a country property â hard and soft wood flooring, a large tiled mudroom/office, huge 1st floor laundry room, private master suite, and room for all of your guests including a bedroom on the third floor. Once outside, meadow and mountain views will captivate you as well as the mature landscaping and perennial gardens. In addition, a large barn, including 5 stalls and tack room, and other outbuildings can serve as the perfect home for your pets and/or hobbies. The options are endless! †
Property Location
Property Details
| Sold Price $300,000 | Sold Date Feb 1st, 2016 | |
|---|---|---|
| List Price $335,000 | Total Rooms 10 | List Date Jul 22nd, 2015 |
| Cooperation Fee Unknown | Lot Size 20.1 Acres | Taxes $6,855 |
| MLS# 4439562 | Days on Market 3412 Days | Tax Year 2014 |
| Type House | Stories 2 1/2 | Road Frontage 1620 |
| Bedrooms 5 | Style Colonial, Antique, Farmhouse | Water Frontage |
| Full Bathrooms 2 | Finished 2,432 Sqft | Construction Existing |
| 3/4 Bathrooms 1 | Above Grade 2,432 Sqft | Seasonal No |
| Half Bathrooms 0 | Below Grade 0 Sqft | Year Built 1850 |
| 1/4 Bathrooms 1 | Garage Size 0 Car | County Addison |
| Interior FeaturesKitchen, Living Room, Office/Study, Central Vacuum, Soaking Tub, Natural Woodwork, 1st Floor Laundry, Walk-in Pantry, Primary BR with BA, Kitchen/Dining, Walk-in Closet, Wood Stove |
|---|
| Equipment & AppliancesRefrigerator, Washer, Dishwasher, Range-Gas, Dryer, Central Vacuum |
| Primary Bedroom 15.5 x 12.5 2nd Floor | 2nd Bedroom 11 x 12 1st Floor | 3rd Bedroom 22 x 11 2nd Floor |
|---|---|---|
| 4th Bedroom 11 x 9 2nd Floor | 5th Bedroom 11 x 12 3rd Floor | Living Room 12 x 28 |
| Kitchen 15 x 23.5 | Office/Study 12 x 18 | Utility Room 10 x 12 1st Floor |
| Full Bath 1st Floor | Full Bath 2nd Floor | 3/4 Bath 2nd Floor |
| ConstructionWood Frame, Existing |
|---|
| BasementInterior, Unfinished, Sump Pump, Interior Stairs, Gravel |
| Exterior FeaturesShed, Out Building, Barn, Dog Fence, Deck |
| Exterior Wood, Clapboard | Disability Features 1st Floor Bedroom, 1st Floor Full Bathrm, 1st Flr Hard Surface Flr., Access. Parking |
|---|---|
| Foundation Stone | House Color Sage |
| Floors Tile, Softwood, Hardwood | Building Certifications |
| Roof Slate, Metal | HERS Index |
| DirectionsFrom Route 22A take Richville Road east to Buttolph Road on Left. Keep straight onto Shacksboro Road at top of the hill. Home on the right. See Sign. |
|---|
| Lot DescriptionPond, Pasture, Country Setting, Horse Prop, Rural Setting, Valley |
| Garage & Parking 6+ Parking Spaces, Driveway |
| Road Frontage 1620 | Water Access |
|---|---|
| Suitable UseAgriculture/Produce, Land:Tillable, Land:Pasture, Land:Mixed, Horse/Animal Farm | Water Type Pond |
| Driveway Gravel | Water Body |
| Flood Zone No | Zoning LDR |
| School District Addison Central | Middle Middlebury Union Middle #3 |
|---|---|
| Elementary Shoreham Elementary School | High Middlebury Senior UHSD #3 |
| Heat Fuel Wood, Gas-LP/Bottle | Excluded Above ground pool negotiable |
|---|---|
| Heating/Cool Hot Air | Negotiable |
| Sewer 1000 Gallon, Private, Septic, Leach Field | Parcel Access ROW Yes |
| Water Drilled Well, Private | ROW for Other Parcel No |
| Water Heater Electric, Tank | Financing |
| Cable Co | Documents Deed |
| Electric Circuit Breaker(s) | Tax ID 591-186-00610 |

† The remarks published on this webpage originate from Listed By Jill Fraga of The Real Estate Company of Vermont, LLC via the PrimeMLS IDX Program and do not represent the views and opinions of Coldwell Banker Hickok & Boardman. Coldwell Banker Hickok & Boardman cannot be held responsible for possible violations of copyright resulting from the posting of any data from the PrimeMLS IDX Program.

 Back to Search Results
Back to Search Results