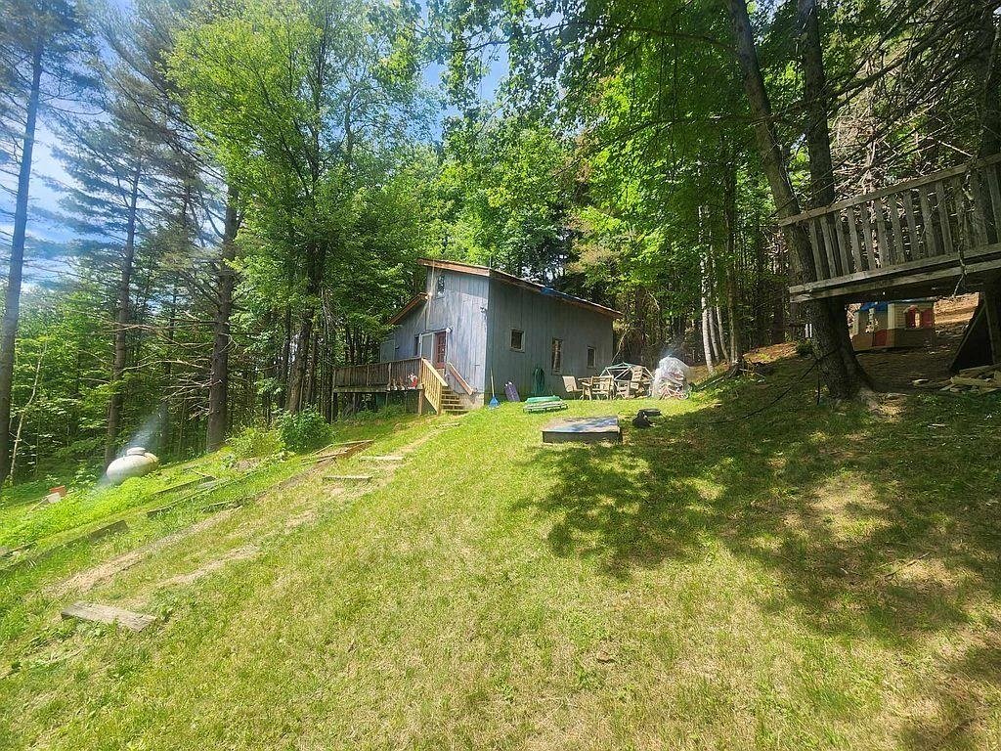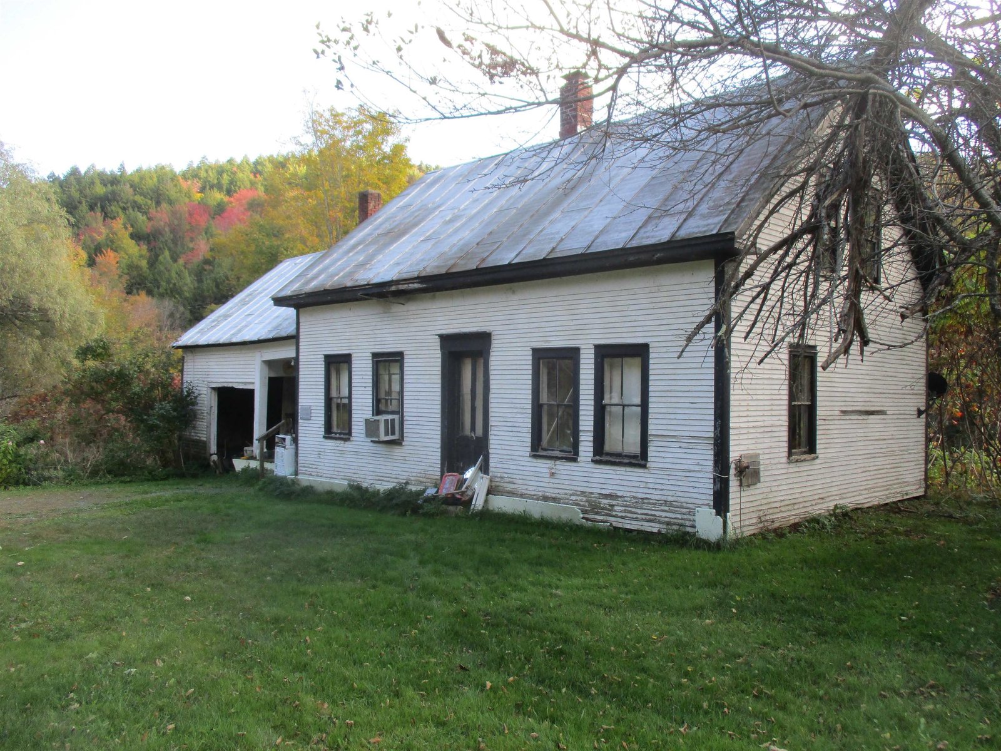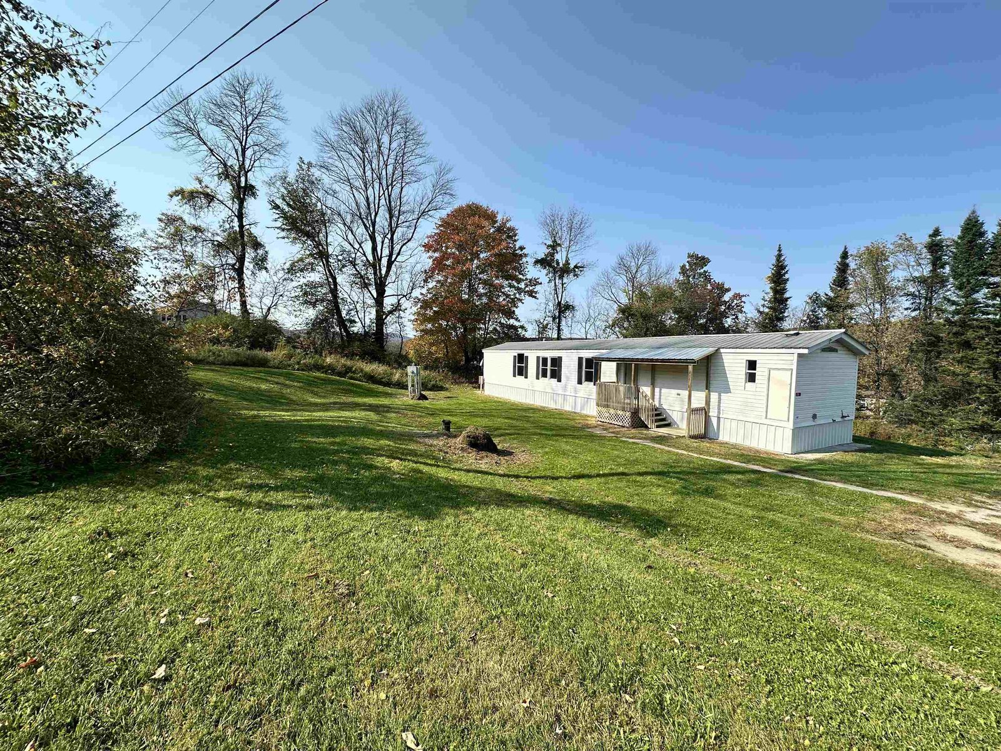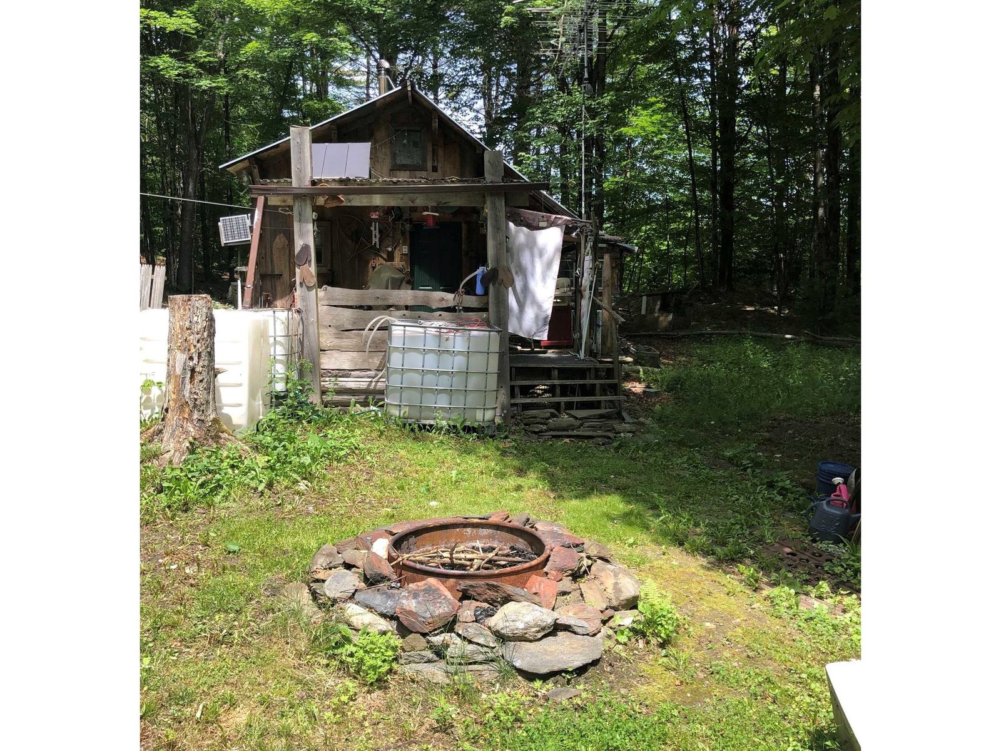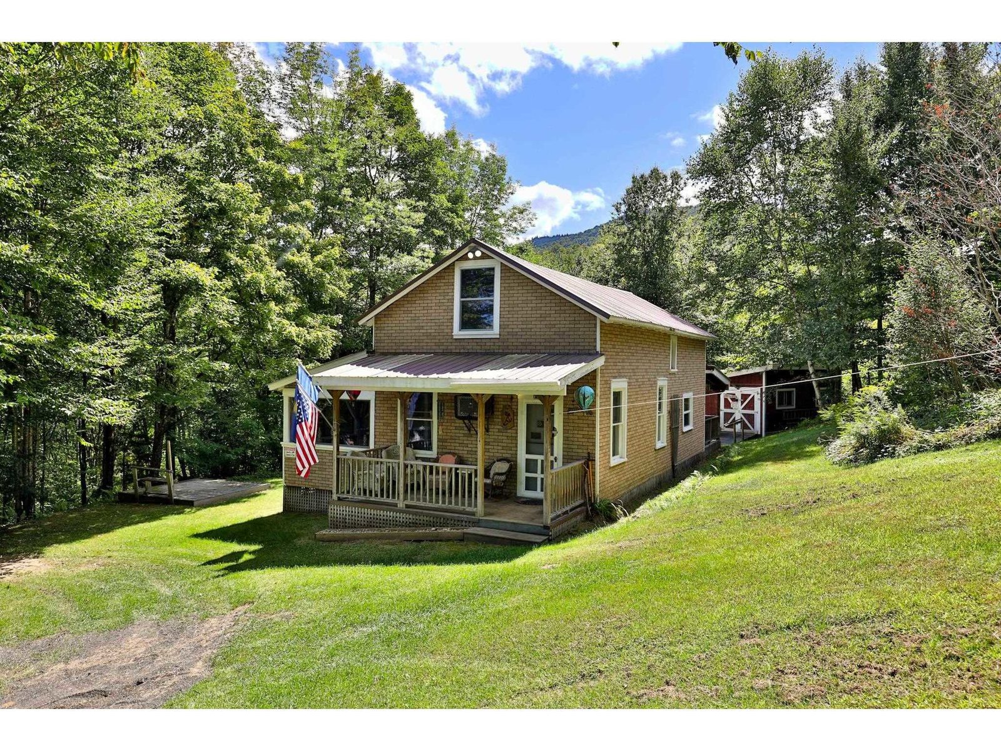598 Vulture Mountain Road Stockbridge, Vermont 05746 MLS# 4670288
 Back to Search Results
Next Property
Back to Search Results
Next Property
Sold Status
$172,000 Sold Price
House Type
2 Beds
2 Baths
1,020 Sqft
Sold By Snyder Donegan Real Estate Group
Similar Properties for Sale
Request a Showing or More Info

Call: 802-863-1500
Mortgage Provider
Mortgage Calculator
$
$ Taxes
$ Principal & Interest
$
This calculation is based on a rough estimate. Every person's situation is different. Be sure to consult with a mortgage advisor on your specific needs.
Big views await you from this cozy home located high above the White River in Stockbridge! Main floor open-concept living area complete with efficient Woodstock Soapstone wood stove and radiant heat in the wide pine floors. The kitchen boasts newer appliances. Views of Killington/Pico Mountain from the living room, decks, studio and primary bedroom. Convenient mudroom entrance with room for your skis, boards and snowshoes in the winter season, hiking boots and picnic gear in the summer and fall! Upstairs is the primary bedroom, half bath, and guest room with recessed laundry. The separate heated studio works double duty as a private office and creative space or an overflow extra bedroom. Lots of storage room and mechanicals in the walk-out basement. Established perennial beds to view from the decks above make a lovely summer scene. Even a large tool/garden shed! This is the perfect Vermont getaway, a short 20 minute drive from Interstate 89, and you can be on the slopes in half-hour from home! †
Property Location
Property Details
| Sold Price $172,000 | Sold Date Feb 14th, 2018 | |
|---|---|---|
| List Price $179,900 | Total Rooms 4 | List Date Dec 7th, 2017 |
| Cooperation Fee Unknown | Lot Size 2.5 Acres | Taxes $3,556 |
| MLS# 4670288 | Days on Market 2525 Days | Tax Year 2017 |
| Type House | Stories 1 1/2 | Road Frontage |
| Bedrooms 2 | Style Chalet/A Frame | Water Frontage |
| Full Bathrooms 0 | Finished 1,020 Sqft | Construction No, Existing |
| 3/4 Bathrooms 1 | Above Grade 1,020 Sqft | Seasonal No |
| Half Bathrooms 1 | Below Grade 0 Sqft | Year Built 1970 |
| 1/4 Bathrooms 0 | Garage Size Car | County Windsor |
| Interior FeaturesFurnished |
|---|
| Equipment & AppliancesMicrowave, Dryer, Refrigerator, Dishwasher, Washer, Stove - Electric, , Wood Stove, Radiant Floor |
| Kitchen/Living 30 x22, 1st Floor | Bedroom 15 x 22, 2nd Floor | Bedroom 10 x 22, 2nd Floor |
|---|---|---|
| Studio 16 x 16, 1st Floor |
| ConstructionWood Frame |
|---|
| BasementWalkout, Unfinished, Concrete, Gravel, Storage Space, Unfinished, Walkout |
| Exterior FeaturesBalcony, Deck, Garden Space, Natural Shade, Outbuilding, Porch - Enclosed, Shed |
| Exterior Wood Siding | Disability Features |
|---|---|
| Foundation Concrete | House Color Brown |
| Floors Wood | Building Certifications |
| Roof Standing Seam | HERS Index |
| DirectionsRt 107 to Gaysville. Turn right after the Gaysville bridge. Take second left onto Whitcomb Rd., and first right onto Vulture Man. Rd. (private). 598 is near the top for outstanding views! |
|---|
| Lot Description, Mountain View, View, Sloping, Wooded |
| Garage & Parking , |
| Road Frontage | Water Access |
|---|---|
| Suitable Use | Water Type |
| Driveway Gravel | Water Body |
| Flood Zone No | Zoning Town Plan |
| School District NA | Middle |
|---|---|
| Elementary Stockbridge Central School | High |
| Heat Fuel Wood, Gas-LP/Bottle | Excluded |
|---|---|
| Heating/Cool None, Stove - Wood | Negotiable |
| Sewer Septic, Leach Field | Parcel Access ROW Unknown |
| Water Drilled Well | ROW for Other Parcel |
| Water Heater Gas-Lp/Bottle | Financing |
| Cable Co | Documents |
| Electric 100 Amp | Tax ID 618-194-10647 |

† The remarks published on this webpage originate from Listed By Susan Hickey of Wetmore Real Estate via the PrimeMLS IDX Program and do not represent the views and opinions of Coldwell Banker Hickok & Boardman. Coldwell Banker Hickok & Boardman cannot be held responsible for possible violations of copyright resulting from the posting of any data from the PrimeMLS IDX Program.

