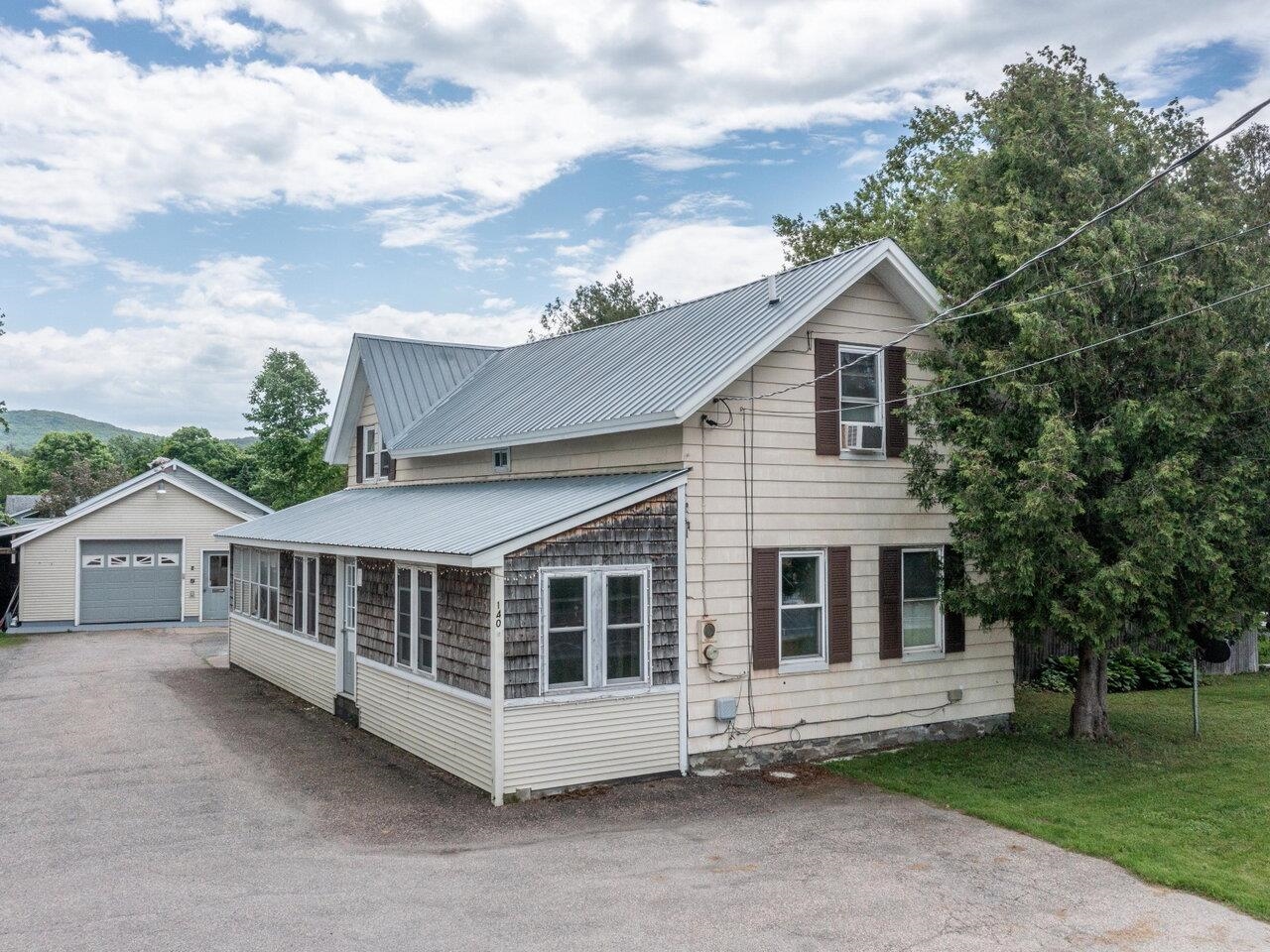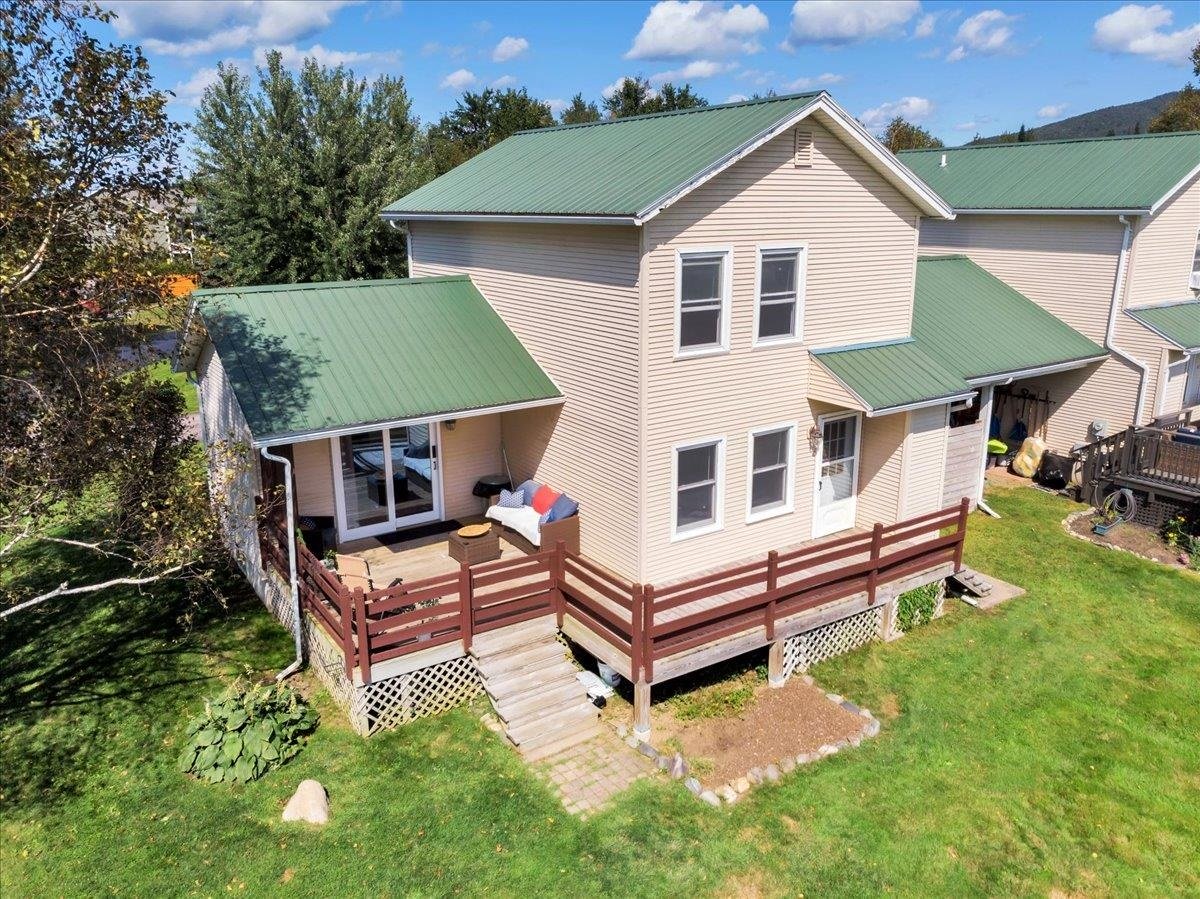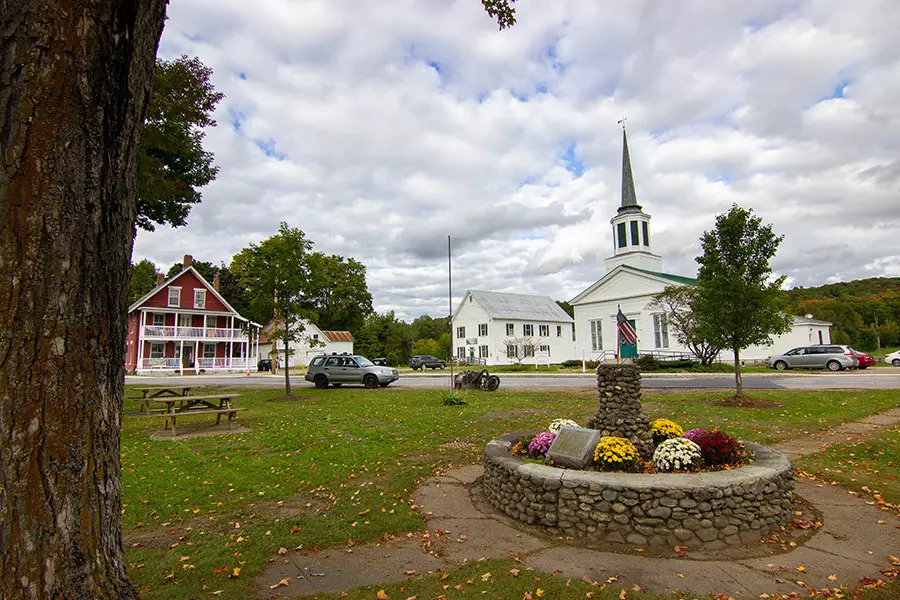Sold Status
$265,000 Sold Price
House Type
2 Beds
1 Baths
1,648 Sqft
Sold By EXP Realty
Similar Properties for Sale
Request a Showing or More Info

Call: 802-863-1500
Mortgage Provider
Mortgage Calculator
$
$ Taxes
$ Principal & Interest
$
This calculation is based on a rough estimate. Every person's situation is different. Be sure to consult with a mortgage advisor on your specific needs.
Underhill
Beautiful move-in ready farmhouse nestled on 3.5 acres in Underhill. This home has had numerous improvements by the owners since 2014. The kitchen has been renovated with new cabinets, butcher block countertops, subway tile backsplash, and new appliances. The spacious bathroom equipped with a new washer & dryer has been updated with an inviting clawfoot tub, walk-in shower, new vanity, and new windows and flooring. You will love the open floor plan with an eat in kitchen adjacent to the spacious living room. The first floor master bedroom features a large walk-in closet. Upstairs you will find an additional bedroom, office/reading nook, and bonus area perfect for whatever your needs may be. Additional features include refinished pine floors, exposed beams, spacious mudroom with a walk-in closet, added insulation throughout the home, and the list goes on! Take advantage of the wonderful outdoor features perfect for summertime enjoyment including a lovely covered porch, and a large yard for watching wildlife and gardening. Only 30 minutes to Burlington for this attractive private oasis! †
Property Location
Property Details
| Sold Price $265,000 | Sold Date Jul 1st, 2020 | |
|---|---|---|
| List Price $249,000 | Total Rooms 7 | List Date May 8th, 2020 |
| Cooperation Fee Unknown | Lot Size 3.5 Acres | Taxes $4,225 |
| MLS# 4804383 | Days on Market 1634 Days | Tax Year 2019 |
| Type House | Stories 1 1/2 | Road Frontage 439 |
| Bedrooms 2 | Style Farmhouse | Water Frontage |
| Full Bathrooms 1 | Finished 1,648 Sqft | Construction No, Existing |
| 3/4 Bathrooms 0 | Above Grade 1,648 Sqft | Seasonal No |
| Half Bathrooms 0 | Below Grade 0 Sqft | Year Built 1830 |
| 1/4 Bathrooms 0 | Garage Size 1 Car | County Chittenden |
| Interior FeaturesCeiling Fan, Kitchen/Dining, Natural Light, Natural Woodwork, Soaking Tub, Walk-in Closet, Laundry - 1st Floor |
|---|
| Equipment & AppliancesRefrigerator, Washer, Range-Gas, Dryer, Radon Mitigation |
| Kitchen 21.4 x 12, 1st Floor | Living Room 18.6 x 17, 1st Floor | Primary Bedroom 12.8 x 11.6, 1st Floor |
|---|---|---|
| Bedroom 14.6 x 9, 2nd Floor | Bonus Room 11 x 20, 2nd Floor | Office/Study 14 x 10, 2nd Floor |
| Mudroom 9.6 x 5, 1st Floor |
| ConstructionWood Frame |
|---|
| BasementInterior, Bulkhead, Unfinished |
| Exterior FeaturesBarn, Porch - Covered |
| Exterior Vinyl | Disability Features 1st Floor Bedroom, 1st Floor Full Bathrm, 1st Floor Hrd Surfce Flr, 1st Floor Laundry |
|---|---|
| Foundation Block | House Color Grey |
| Floors Laminate, Hardwood | Building Certifications |
| Roof Metal | HERS Index |
| DirectionsRoute 15 through Underhill, past Poker Hill Road. House on left, see sign. |
|---|
| Lot Description, Country Setting |
| Garage & Parking Attached, |
| Road Frontage 439 | Water Access |
|---|---|
| Suitable Use | Water Type |
| Driveway Gravel | Water Body |
| Flood Zone No | Zoning Residential |
| School District NA | Middle |
|---|---|
| Elementary | High |
| Heat Fuel Oil | Excluded |
|---|---|
| Heating/Cool None, Stove-Wood, Baseboard | Negotiable |
| Sewer Septic | Parcel Access ROW Yes |
| Water Spring, Dug Well | ROW for Other Parcel |
| Water Heater Electric, Owned | Financing |
| Cable Co Comcast | Documents |
| Electric Circuit Breaker(s) | Tax ID 660-208-10230 |

† The remarks published on this webpage originate from Listed By Kimberly Hart of KW Vermont via the PrimeMLS IDX Program and do not represent the views and opinions of Coldwell Banker Hickok & Boardman. Coldwell Banker Hickok & Boardman cannot be held responsible for possible violations of copyright resulting from the posting of any data from the PrimeMLS IDX Program.

 Back to Search Results
Back to Search Results










