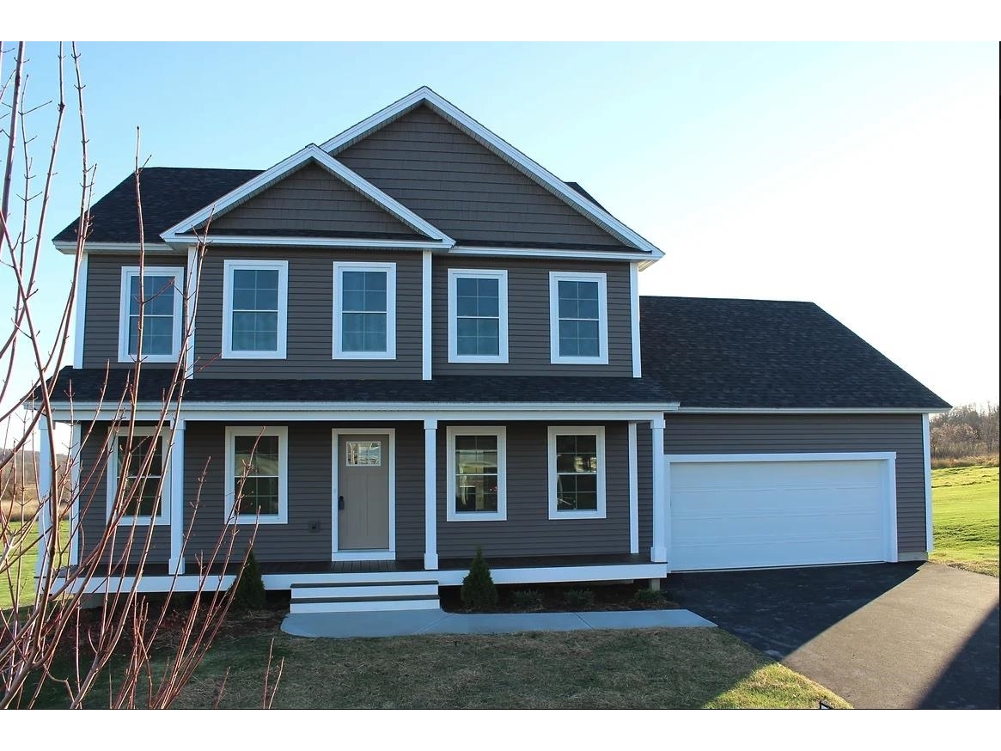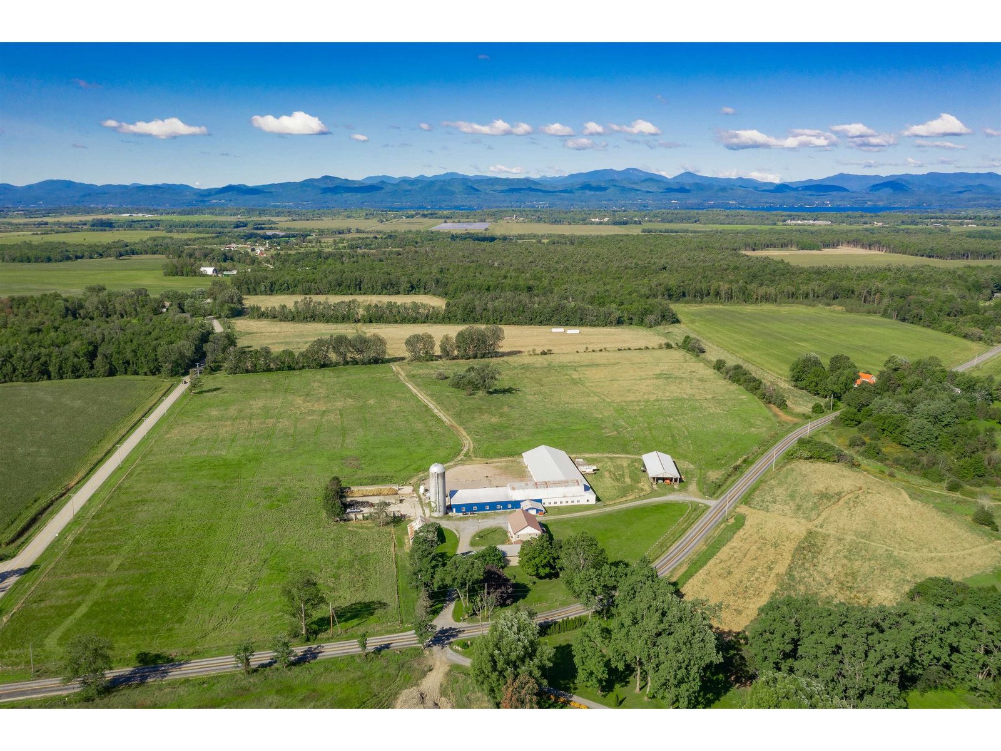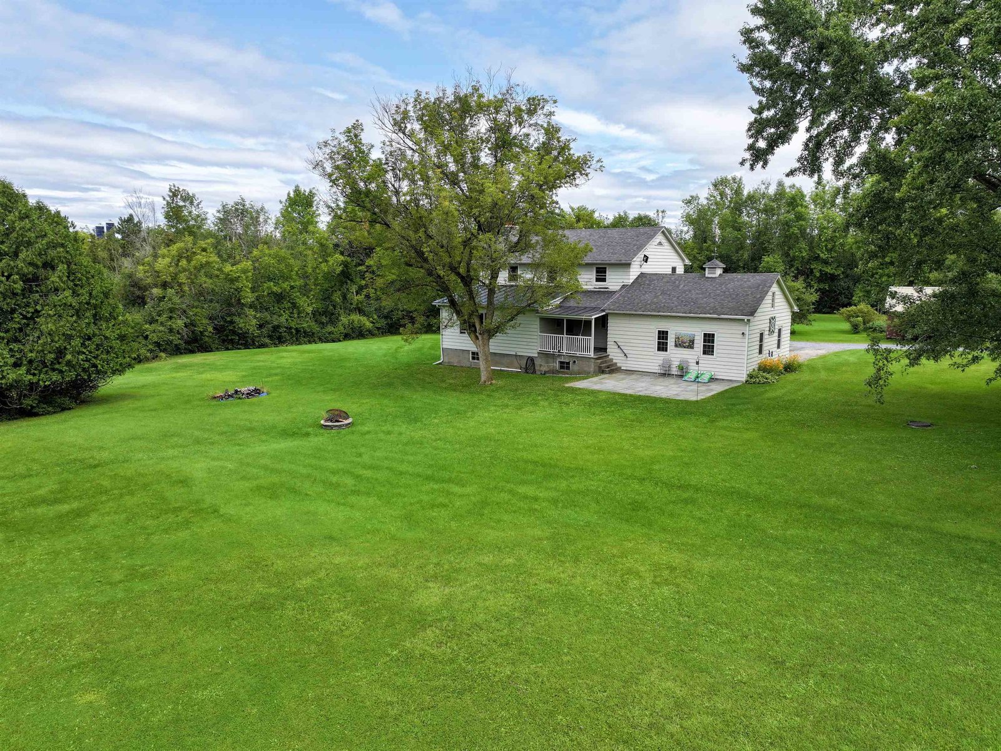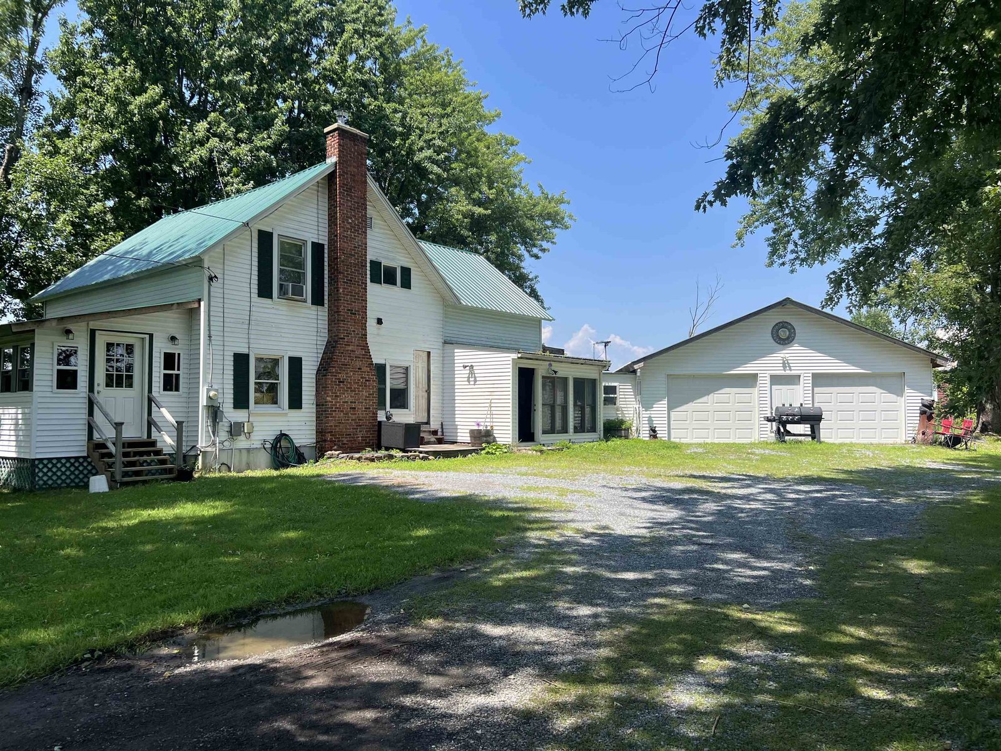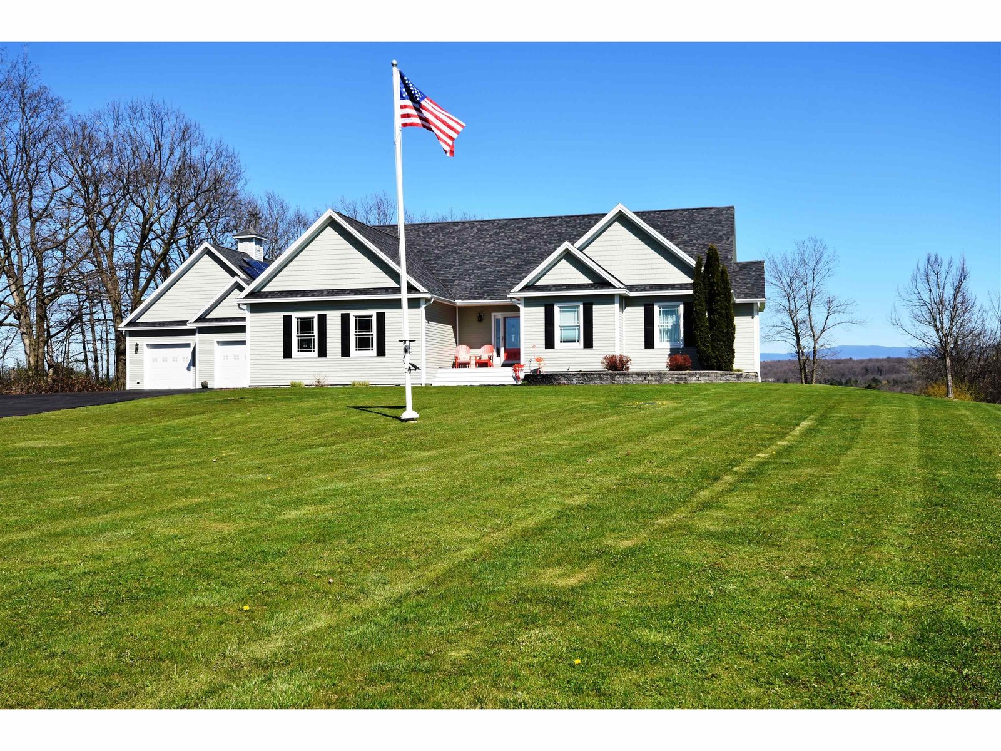Sold Status
$675,000 Sold Price
House Type
3 Beds
3 Baths
3,800 Sqft
Sold By Dana Valentine of Coldwell Banker Hickok and Boardman
Similar Properties for Sale
Request a Showing or More Info

Call: 802-863-1500
Mortgage Provider
Mortgage Calculator
$
$ Taxes
$ Principal & Interest
$
This calculation is based on a rough estimate. Every person's situation is different. Be sure to consult with a mortgage advisor on your specific needs.
Addison County
This immaculate contemporary ranch home sits at the south end of Vergennes on a beautiful level lot that drinks in views of both the Green Mtns in the back & the Adirondacks at the front! Enjoy both sun rises & sunsets from either the front porch or the deck off the living room. The sweeping newly paved drive leads you to a generous parking area with 2 double oversized garages (attached, detached) that will more than house all of your cars, ATVs, mowers and still have an area for a workshop! Need more, there is a generous shed with an OH door! The front door leads you to a grand entry that transitions from a tile floor to gleaming HW as the home opens to a living room area that boasts a cathedral ceiling, a gas fireplace flanked by built-ins & a 12' slider to the back deck that frames an open country view! The kitchen & dining area sit to the left proudly adorning granite countertops, SS appliances, an abundance of cherry cabinets with under lighting, an island with seating and a baseboard vacuum that easily cleans up the sugar spilt while baking! The bedroom wing houses the primary suite with tray ceiling, walk-in closet, long double vanity and tiled double shower. There is a generous guest bedroom, an office which could be a 3rd bedroom, and the main bath. The basement is another entire living/rec space in itself. There is a living area with a slider that leads to a patio, a pool table area with service bar, a hobby room, 3/4 bath, storage closests and large utility room. †
Property Location
Property Details
| Sold Price $675,000 | Sold Date Jun 4th, 2024 | |
|---|---|---|
| List Price $659,900 | Total Rooms 10 | List Date Apr 26th, 2024 |
| Cooperation Fee Unknown | Lot Size 1.7 Acres | Taxes $9,442 |
| MLS# 4992886 | Days on Market 209 Days | Tax Year 2024 |
| Type House | Stories 1 | Road Frontage 175 |
| Bedrooms 3 | Style | Water Frontage |
| Full Bathrooms 1 | Finished 3,800 Sqft | Construction No, Existing |
| 3/4 Bathrooms 2 | Above Grade 2,164 Sqft | Seasonal No |
| Half Bathrooms 0 | Below Grade 1,636 Sqft | Year Built 2009 |
| 1/4 Bathrooms 0 | Garage Size 4 Car | County Addison |
| Interior FeaturesCentral Vacuum, Attic - Hatch/Skuttle, Blinds, Cathedral Ceiling, Ceiling Fan, Fireplace - Gas, Kitchen Island, Kitchen/Dining, Lighting - LED, Natural Light, Storage - Indoor, Walk-in Closet, Laundry - 1st Floor |
|---|
| Equipment & AppliancesDisposal, Range-Gas, Microwave, Freezer, Microwave, Range - Gas, Refrigerator-Energy Star, Washer - Energy Star, Water Heater - On Demand, Dehumidifier, Air Filter/Exch Sys |
| Kitchen/Dining 23'x21', 1st Floor | Living Room 18'x17', 1st Floor | Foyer 20'x12'7", 1st Floor |
|---|---|---|
| Primary BR Suite 17'x14', 1st Floor | Bath - 3/4 15'.5"x15'.5", 1st Floor | Bedroom 14'.6"x11'.5", 1st Floor |
| Office/Study 11'x10'.6", 1st Floor | Rec Room 38'x34', Basement | Bonus Room 15'.6"x10', Basement |
| Construction |
|---|
| BasementInterior, Climate Controlled, Concrete, Daylight, Finished, Storage Space, Full, Interior Stairs, Storage Space, Walkout, Exterior Access |
| Exterior FeaturesDeck, Outbuilding, Patio, Porch, Shed, Storage, Window Screens |
| Exterior | Disability Features 1st Floor 3/4 Bathrm, 1st Floor Bedroom, 1st Floor Full Bathrm, One-Level Home, One-Level Home, Paved Parking, 1st Floor Laundry |
|---|---|
| Foundation Poured Concrete | House Color Sage Green |
| Floors Hardwood, Ceramic Tile | Building Certifications |
| Roof Shingle-Architectural | HERS Index |
| DirectionsFrom center of Vergennes head South on Main Street across bridge. Go up the hill past the cemetery home will be the last one on the left before the field. |
|---|
| Lot DescriptionYes, Near Railroad, Near Shopping, Near Railroad |
| Garage & Parking |
| Road Frontage 175 | Water Access |
|---|---|
| Suitable Use | Water Type |
| Driveway Paved | Water Body |
| Flood Zone No | Zoning MDR |
| School District Addison Northwest | Middle Vergennes UHSD #5 |
|---|---|
| Elementary Vergennes UES #44 | High Vergennes UHSD #5 |
| Heat Fuel Gas-Natural | Excluded |
|---|---|
| Heating/Cool Central Air, Generator - Standby, In Floor, In Ceiling, Multi Zone, Hot Air | Negotiable |
| Sewer 1000 Gallon, Public, Holding Tank | Parcel Access ROW No |
| Water | ROW for Other Parcel No |
| Water Heater | Financing |
| Cable Co Xfinity | Documents Property Disclosure, Deed |
| Electric 150 Amp, Wired for Generator, Circuit Breaker(s) | Tax ID 663-210-10163 |

† The remarks published on this webpage originate from Listed By Nancy Larrow of BHHS Vermont Realty Group/Middlebury via the PrimeMLS IDX Program and do not represent the views and opinions of Coldwell Banker Hickok & Boardman. Coldwell Banker Hickok & Boardman cannot be held responsible for possible violations of copyright resulting from the posting of any data from the PrimeMLS IDX Program.

 Back to Search Results
Back to Search Results
