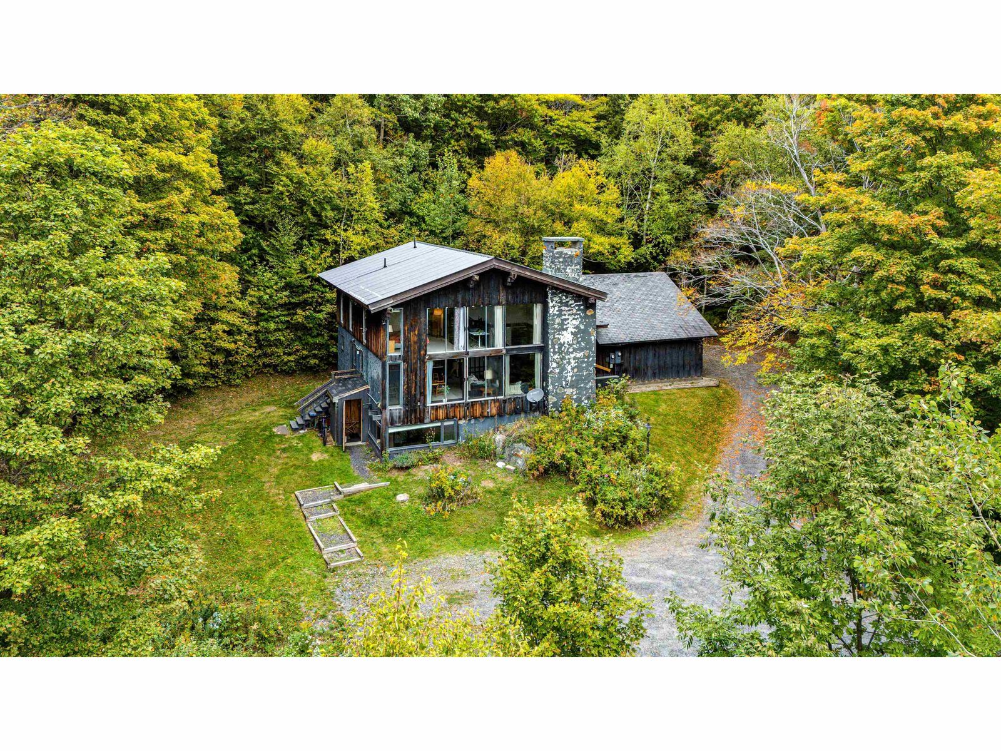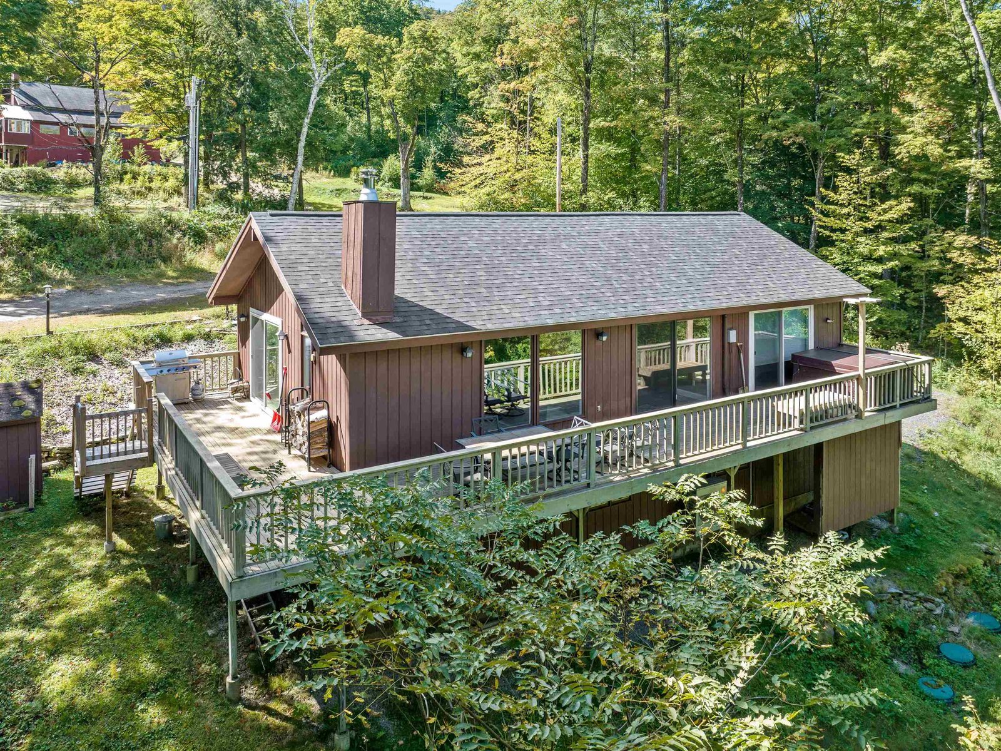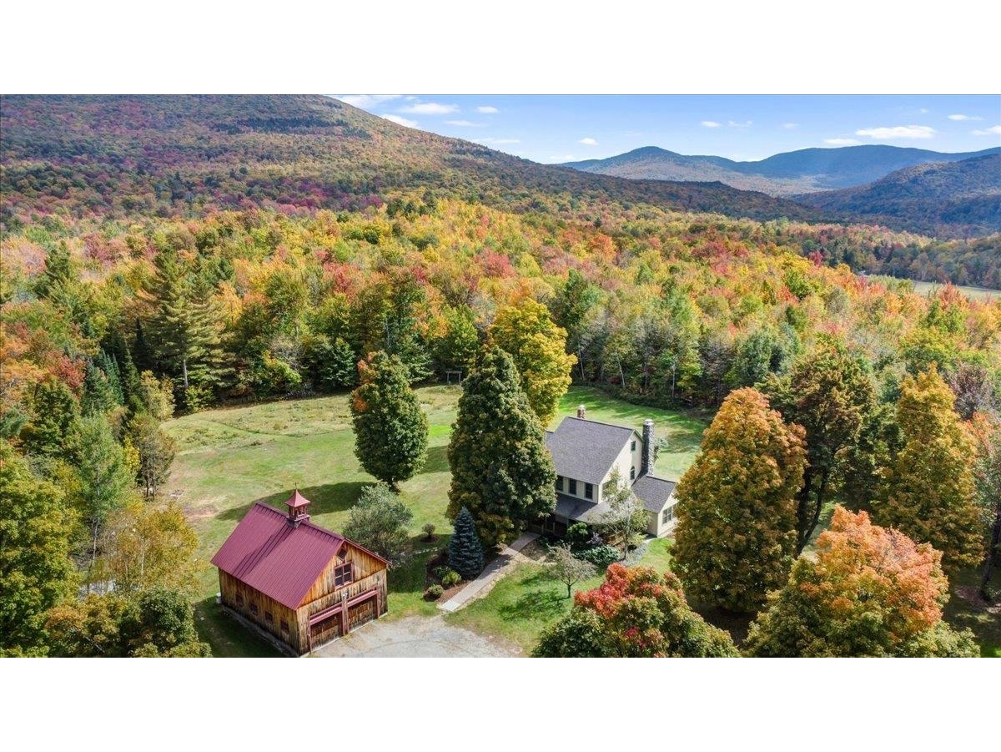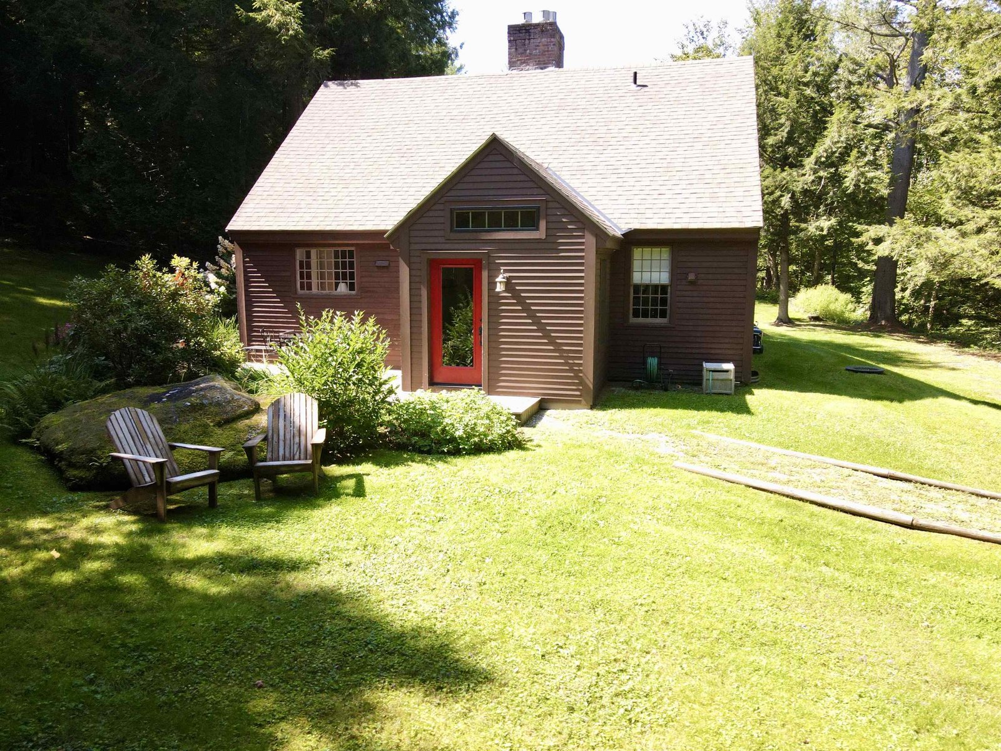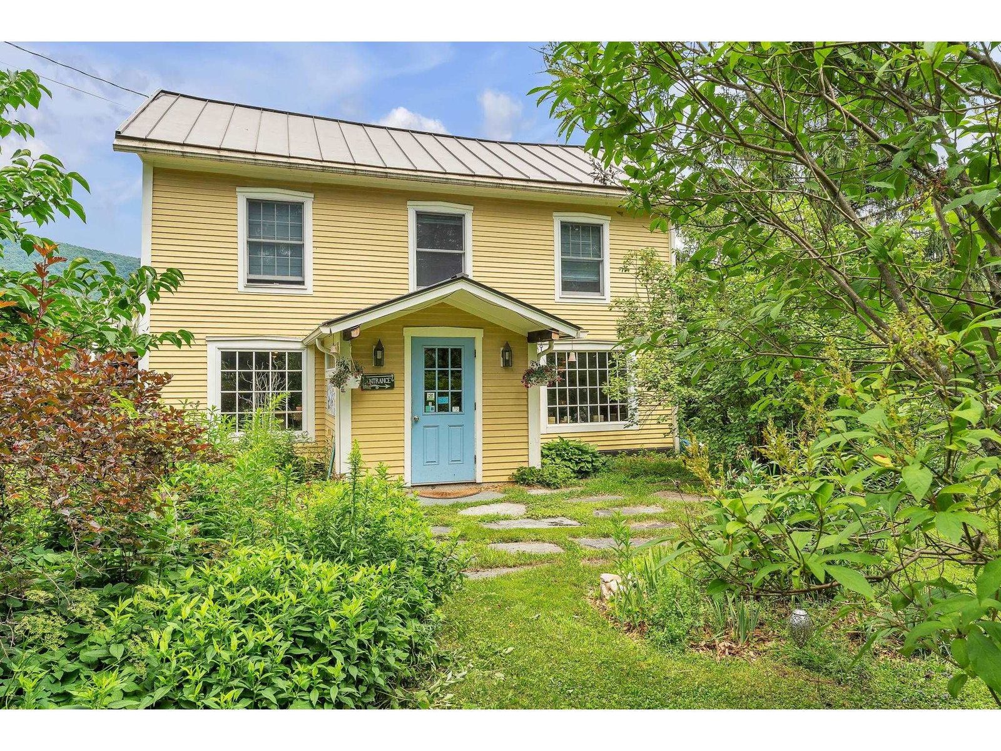Sold Status
$790,000 Sold Price
House Type
4 Beds
5 Baths
2,252 Sqft
Sold By
Similar Properties for Sale
Request a Showing or More Info

Call: 802-863-1500
Mortgage Provider
Mortgage Calculator
$
$ Taxes
$ Principal & Interest
$
This calculation is based on a rough estimate. Every person's situation is different. Be sure to consult with a mortgage advisor on your specific needs.
Washington County
This is the one! Are you ready to escape to the Green Mountains? Here is your chance. Finishing touches are wrapping up the newly finished lower level with a bedroom, den, custom 3/4 bath and "bonus" room. The main level boasts a wonderful open floor plan with cathedral ceilings in the living/dining area. There is a first floor bedroom, 3/4 bath and laundry room off the mud room. Upstairs you'll find a spacious master suite with bonus loft space. A Trex sun deck faces due south and gets year-round exposure into the living room. Radiant heat on main and lower level. The roof-mounted solar array keeps your electric bill in check. The house (and barn) standby generator is ready to pounce if there is ever a power outage. Want/need to work from home but want some separation from the family? Boom! The detached "barn" has a cottage industry permit for up to 4 non-family employees, plus a permitted studio apartment above for guests or an additional income stream. Fiber internet with gig up and down speeds make this a perfect remote working situation. All this while being just off pavement and close to Sugarbush Resort's Lincoln Peak, Golf Course and all the Mad River Valley has to offer! †
Property Location
Property Details
| Sold Price $790,000 | Sold Date Aug 6th, 2021 | |
|---|---|---|
| List Price $790,000 | Total Rooms 10 | List Date Aug 6th, 2021 |
| Cooperation Fee Unknown | Lot Size 4.6 Acres | Taxes $9,630 |
| MLS# 4876497 | Days on Market 1205 Days | Tax Year 2020 |
| Type House | Stories 1 1/2 | Road Frontage 279 |
| Bedrooms 4 | Style Contemporary, Chalet/A Frame | Water Frontage |
| Full Bathrooms 1 | Finished 2,252 Sqft | Construction No, Existing |
| 3/4 Bathrooms 3 | Above Grade 1,403 Sqft | Seasonal No |
| Half Bathrooms 1 | Below Grade 849 Sqft | Year Built 2009 |
| 1/4 Bathrooms 0 | Garage Size Car | County Washington |
| Interior FeaturesCathedral Ceiling, Ceiling Fan, Dining Area, Furnished, Hot Tub, Kitchen/Dining, Kitchen/Living, Living/Dining, Primary BR w/ BA, Natural Light, Natural Woodwork, Walk-in Closet, Laundry - 1st Floor, Smart Thermostat |
|---|
| Equipment & AppliancesDishwasher, Range-Gas, Range - Gas, Refrigerator-Energy Star, Washer - Energy Star, Central Vacuum, CO Detector, Smoke Detector, Generator - Standby |
| Kitchen 10' x 11'5", 1st Floor | Dining Room 10' x 12'4", 1st Floor | Living Room 14'5" x 15'10", 1st Floor |
|---|---|---|
| Primary Suite 12'6 x 14'9", 2nd Floor | Bedroom 12'4" x 12'11", 1st Floor | Den 12'4" x 15'2", Basement |
| Bedroom 11'2" x 12'5", 3rd Floor | Bonus Room 12'4" x 14'2", Basement | Office/Study 19' x 27' Barn, 1st Floor |
| Studio 19' x 21' Barn, 2nd Floor |
| ConstructionModular |
|---|
| BasementWalkout, Interior Stairs, Full, Daylight, Finished, Stairs - Interior, Walkout |
| Exterior FeaturesDeck, Guest House, Other - See Remarks, Porch - Covered |
| Exterior Cedar, Wood Siding | Disability Features Kitchen w/5 ft Diameter, 1st Floor 3/4 Bathrm, 1st Floor Bedroom, Bathrm w/step-in Shower, Access. Laundry No Steps, Kitchen w/5 Ft. Diameter, 1st Floor Laundry |
|---|---|
| Foundation Poured Concrete | House Color |
| Floors Carpet, Ceramic Tile, Laminate, Hardwood, Laminate | Building Certifications |
| Roof Metal | HERS Index |
| DirectionsRT 100 to Lincoln Gap Road. Follow Lincoln Gap Road 1.3 miles to a right turn onto Vickery Hill Road. First driveway on right. |
|---|
| Lot Description, Secluded, Sloping, Landscaped, Country Setting, Mountain, Near Golf Course, Near Skiing |
| Garage & Parking , , 5 Parking Spaces, Parking Spaces 5 |
| Road Frontage 279 | Water Access |
|---|---|
| Suitable UseLand:Mixed | Water Type |
| Driveway Gravel | Water Body |
| Flood Zone No | Zoning RR |
| School District Washington West | Middle Harwood Union Middle/High |
|---|---|
| Elementary Warren Elementary School | High Harwood Union High School |
| Heat Fuel Gas-LP/Bottle | Excluded |
|---|---|
| Heating/Cool None, Net Meter, Radiant, Multi Zone, Radiant Floor | Negotiable |
| Sewer 1500+ Gallon, Concrete, Leach Field - Existing, On-Site Septic Exists | Parcel Access ROW |
| Water Drilled Well | ROW for Other Parcel |
| Water Heater On Demand, Off Boiler | Financing |
| Cable Co WCVT | Documents Deed, State Wastewater Permit |
| Electric Generator, Circuit Breaker(s) | Tax ID 690-219-10460 |

† The remarks published on this webpage originate from Listed By Erik Reisner of Mad River Valley Real Estate via the PrimeMLS IDX Program and do not represent the views and opinions of Coldwell Banker Hickok & Boardman. Coldwell Banker Hickok & Boardman cannot be held responsible for possible violations of copyright resulting from the posting of any data from the PrimeMLS IDX Program.

 Back to Search Results
Back to Search Results