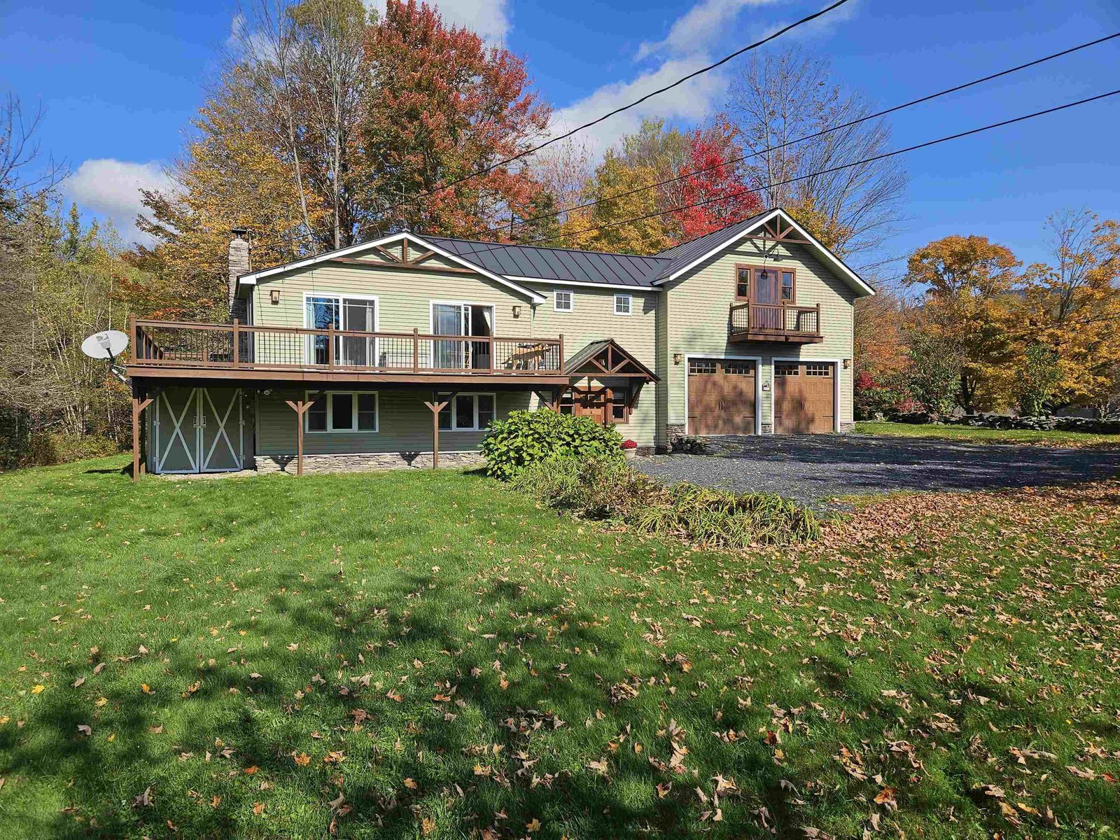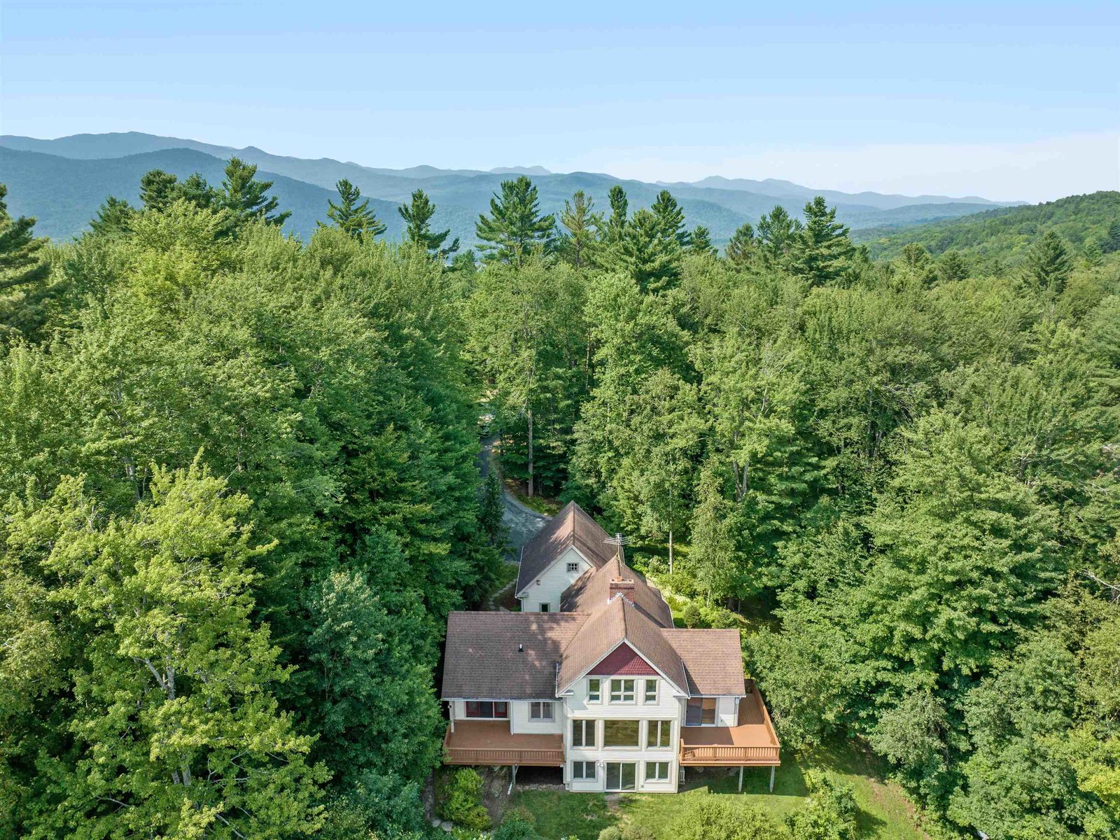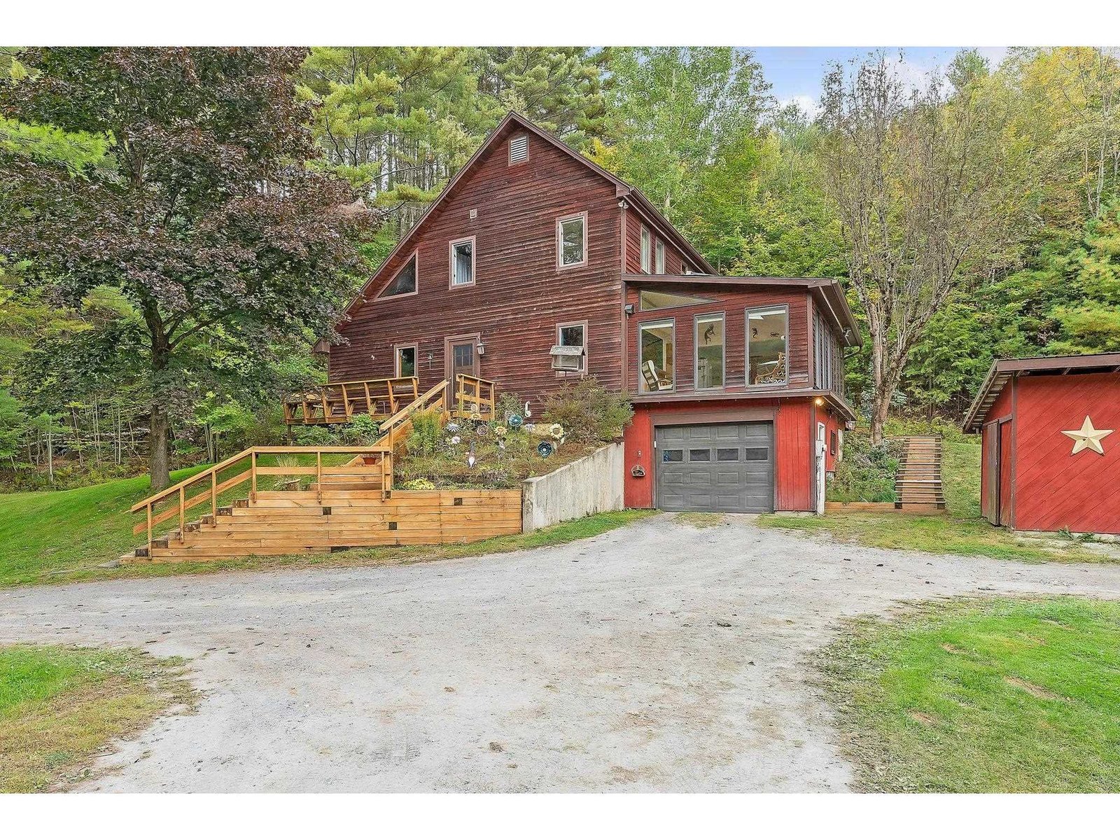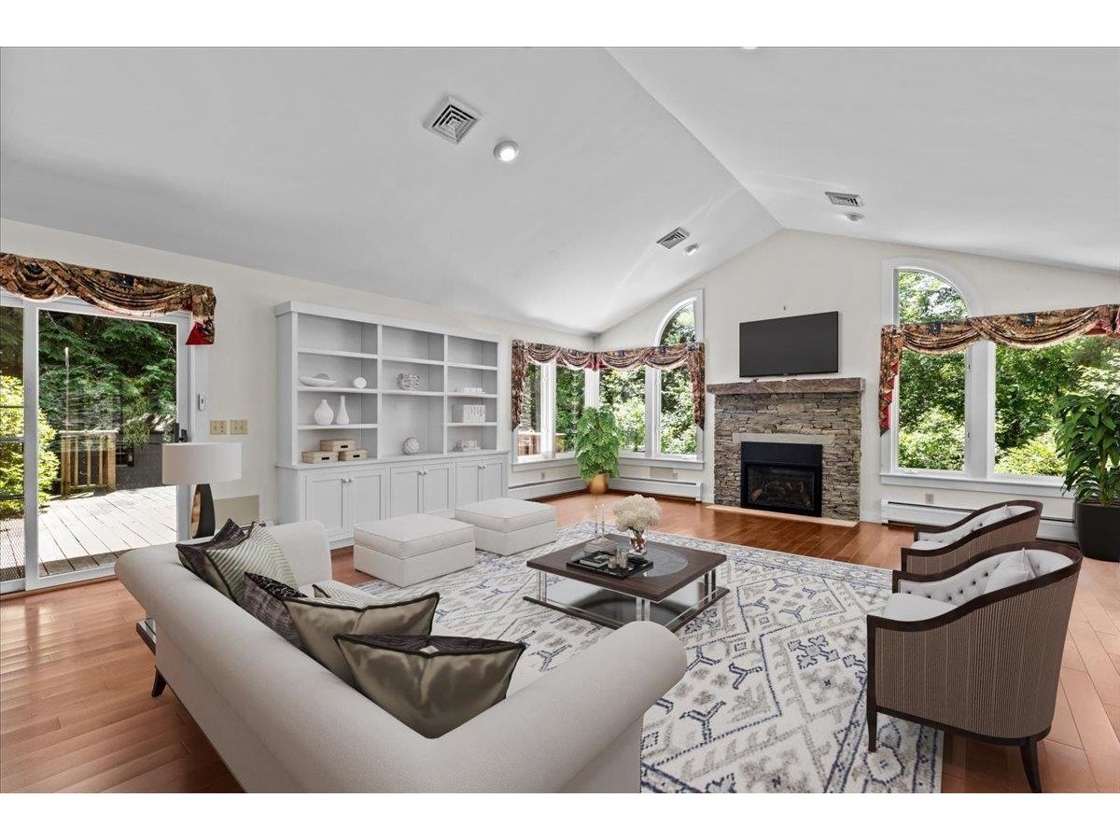Sold Status
$800,000 Sold Price
House Type
4 Beds
4 Baths
4,406 Sqft
Sold By
Similar Properties for Sale
Request a Showing or More Info

Call: 802-863-1500
Mortgage Provider
Mortgage Calculator
$
$ Taxes
$ Principal & Interest
$
This calculation is based on a rough estimate. Every person's situation is different. Be sure to consult with a mortgage advisor on your specific needs.
Washington County
The approach to this impressive 4 bedroom home, designed by Milford Cushman, is a long private drive framed by mature pines. You are welcomed by top-of-the-world views facing west and south and outstanding flower gardens. Upon entering the home, one is struck by the dramatic floor to ceiling stone fireplace. Antique pine floor boards are warmed by radiant heat on both the first and second floors. The ensuite master bedroom faces south with floor to ceiling windows creating a bright sunlit space. The kitchen with European flair has Viking stove, subzero fridge and custom woodwork opens to a bluestone covered patio and outstanding views of Camel's Hump and the Green Mountain Range. Outdoor hot tub is included. 5 Bedroom permit makes expansion possible. Exterior and interior were repainted in the spring of 2013. †
Property Location
Property Details
| Sold Price $800,000 | Sold Date Dec 1st, 2014 | |
|---|---|---|
| List Price $825,000 | Total Rooms 9 | List Date May 20th, 2013 |
| Cooperation Fee Unknown | Lot Size 10.15 Acres | Taxes $17,419 |
| MLS# 4239138 | Days on Market 4205 Days | Tax Year 2014 |
| Type House | Stories 2 | Road Frontage |
| Bedrooms 4 | Style Contemporary | Water Frontage |
| Full Bathrooms 3 | Finished 4,406 Sqft | Construction Existing |
| 3/4 Bathrooms 0 | Above Grade 3,142 Sqft | Seasonal No |
| Half Bathrooms 1 | Below Grade 1,264 Sqft | Year Built 2004 |
| 1/4 Bathrooms 0 | Garage Size 2 Car | County Washington |
| Interior FeaturesKitchen, Living Room, Office/Study, Smoke Det-Battery Powered, 2 Fireplaces, Hot Tub, Walk-in Closet, Fireplace-Wood, Cathedral Ceilings, Island, Attic, Satellite Internet |
|---|
| Equipment & AppliancesRange-Gas, Refrigerator, Microwave, Freezer, Exhaust Hood, Dryer, Double Oven, Disposal, Dishwasher, Washer, Smoke Detector, Security System, Satellite Dish, Kitchen Island |
| Primary Bedroom 17'2 X 13'6 2nd Floor | 2nd Bedroom 16'8 X 12'6 2nd Floor | 3rd Bedroom 17 X 12 2nd Floor |
|---|---|---|
| Living Room 12'6 X 13'4 | Kitchen 13 X 23 | Dining Room 17'2 X 14 1st Floor |
| Family Room 16'8 X 17 Basement | Office/Study 17'5 X 14 | Half Bath 1st Floor |
| Full Bath 2nd Floor | Full Bath 2nd Floor |
| ConstructionWood Frame |
|---|
| BasementWalkout, Finished, Interior Stairs, Daylight, Full |
| Exterior FeaturesSatellite, Patio, Hot Tub, Window Screens, Porch-Covered, Shed, Underground Utilities |
| Exterior Wood, Clapboard | Disability Features 1st Floor 1/2 Bathrm |
|---|---|
| Foundation Concrete | House Color Brown |
| Floors Tile, Softwood | Building Certifications |
| Roof Shingle-Asphalt | HERS Index |
| DirectionsStowe vil: 100S 6.6 mi to L on Hollow Rd, (past Cider Mill), stay straight at the green on Guptil Rd for 1.2 mi, L on Kneeland Flats 1.8 mi to R on Ring Rd .6 mi - drive between Ring & Bear Cr. I89: Exit 10, L on 100N just under 1 mi to right on Guptil Rd for 1 mi to R on Kneeland Flats (see above) |
|---|
| Lot DescriptionMountain View, Deed Restricted, Country Setting, Secluded, Landscaped |
| Garage & Parking Attached, Auto Open |
| Road Frontage | Water Access |
|---|---|
| Suitable Use | Water Type |
| Driveway Gravel | Water Body |
| Flood Zone No | Zoning Conservation |
| School District NA | Middle |
|---|---|
| Elementary | High |
| Heat Fuel Oil | Excluded |
|---|---|
| Heating/Cool Multi Zone, Other, Radiant, Other, Multi Zone | Negotiable |
| Sewer 1000 Gallon, Private, Septic, Leach Field | Parcel Access ROW Yes |
| Water Drilled Well, Private, Other | ROW for Other Parcel Yes |
| Water Heater Off Boiler, Oil, Owned | Financing Conventional |
| Cable Co DirecTV | Documents Town Permit, Deed, Septic Design, Survey, Bldg Plans (Blueprint) |
| Electric Circuit Breaker(s) | Tax ID 69622111486 |

† The remarks published on this webpage originate from Listed By Judy Foregger of Pall Spera Company Realtors-Stowe via the PrimeMLS IDX Program and do not represent the views and opinions of Coldwell Banker Hickok & Boardman. Coldwell Banker Hickok & Boardman cannot be held responsible for possible violations of copyright resulting from the posting of any data from the PrimeMLS IDX Program.

 Back to Search Results
Back to Search Results










