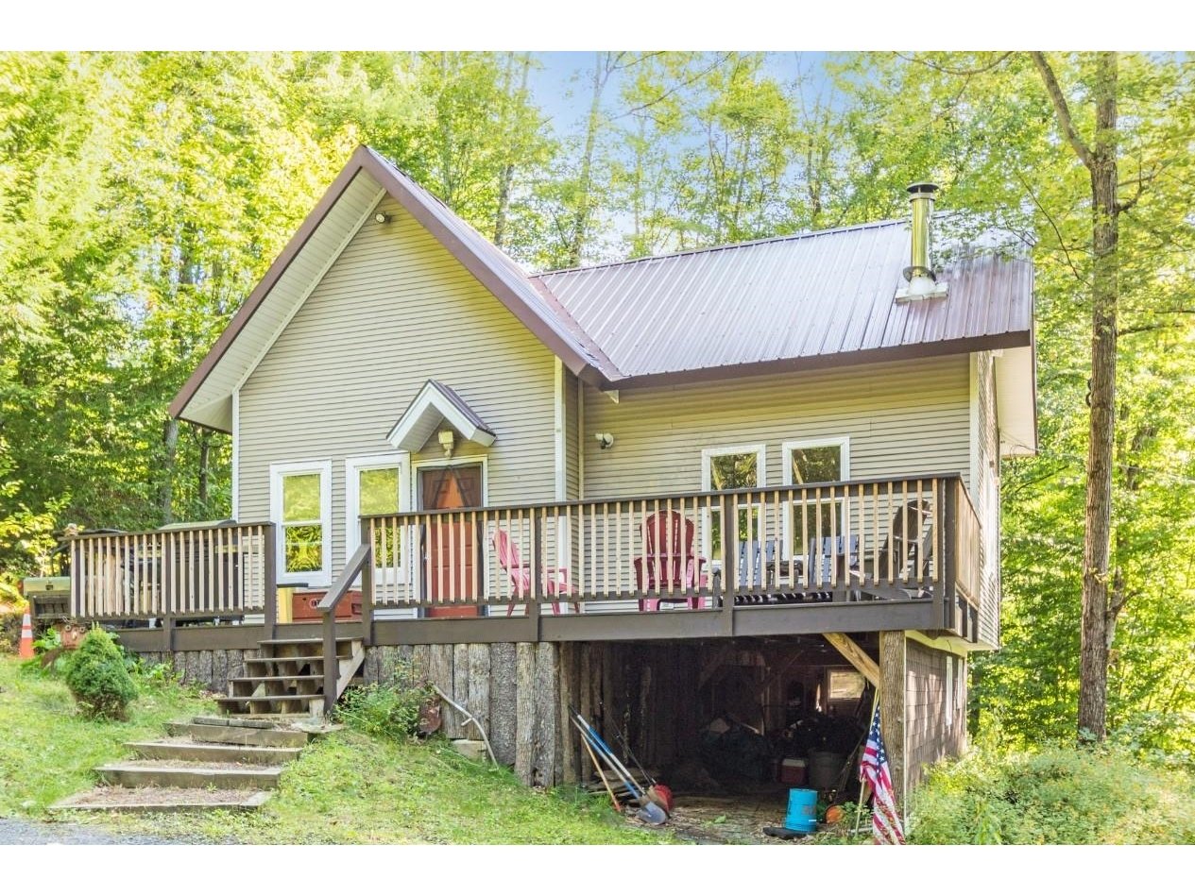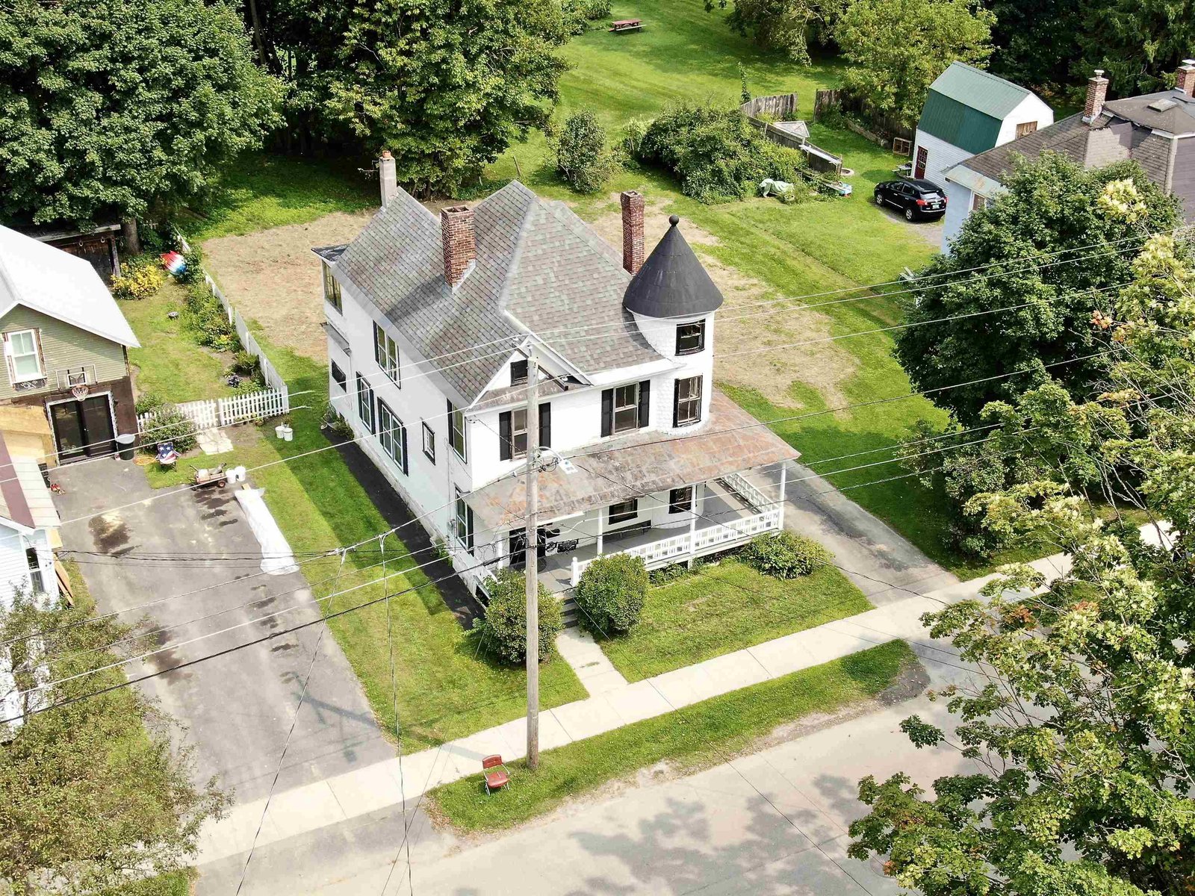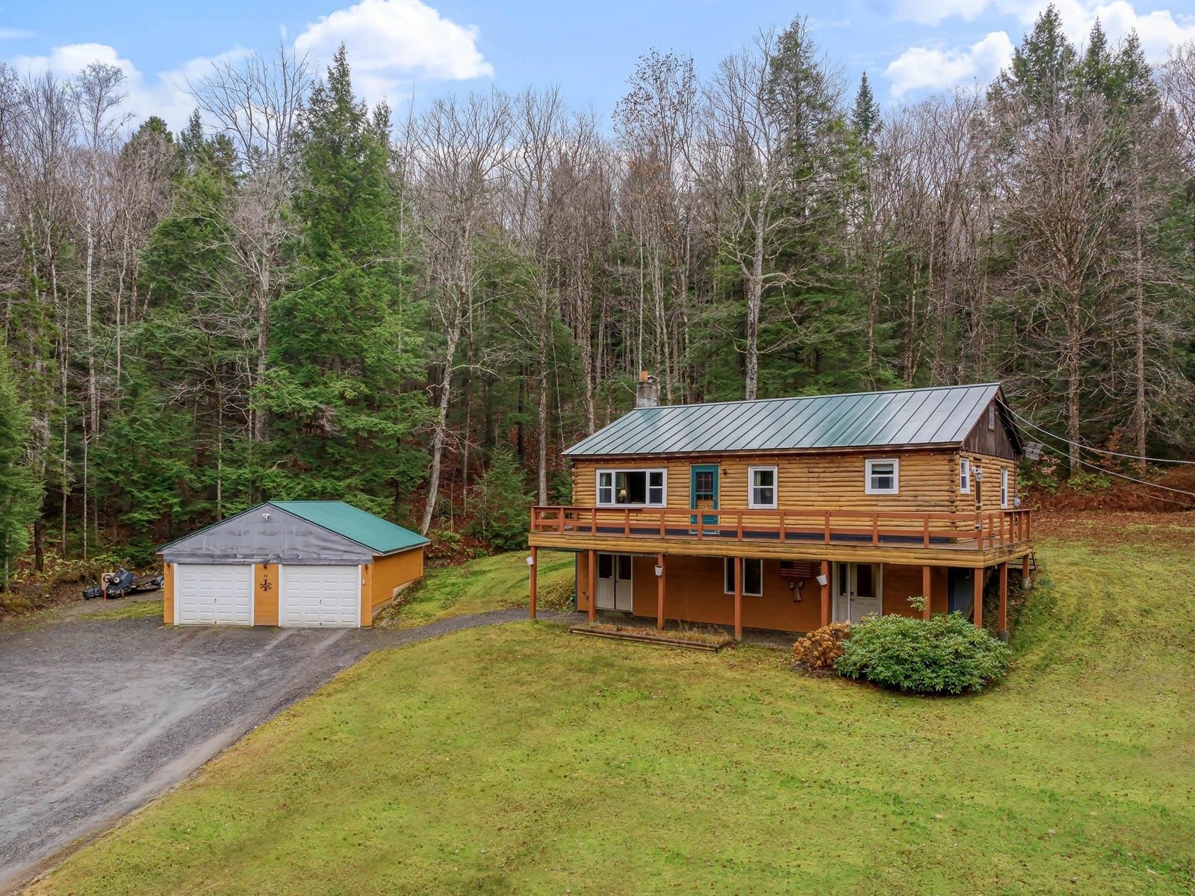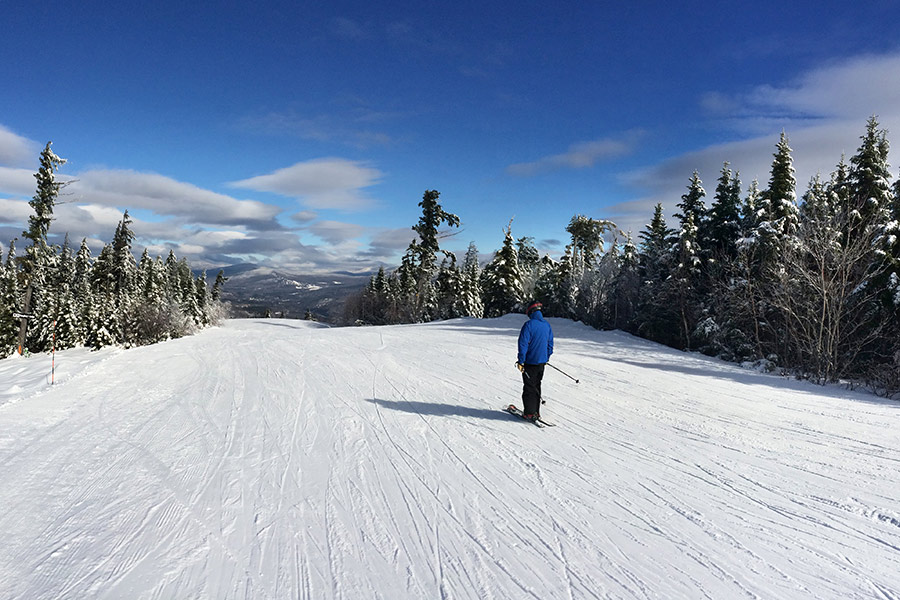Sold Status
$405,000 Sold Price
House Type
3 Beds
3 Baths
2,058 Sqft
Listed By Carol Audette of Coldwell Banker Hickok & Boardman - (802)846-8800
Share:
✉
🖶
Similar Properties for Sale
Request a Showing or More Info
What's Your Home Worth
Mortgage Provider
Contact a local mortgage provider today to get pre-approved.
Call: (802)-318-0823NMLS# 402933
Get Pre-Approved »
<
>
New Contemporary home on 27 beautiful acres (pending subdivision) enjoying the sounds of the babbling brook and the private setting. Wonderful open floorplan, beautiful stone wood burning fireplace, chefs kitchen, 5 Star Energy rated home with additional unfinished space ready to be finished. Walk out lower level, hiking trails, close to ski area and minutes to ski trails. A piece of Heaven.
Property Location
1400 Bolton Valley Access Road Bolton
Property Details
Essentials
Sold Price $405,000Sold Date Aug 8th, 2012
List Price $419,900Total Rooms 6List Date Nov 1st, 2010
Cooperation Fee UnknownLot Size 27 Acres Taxes $6,119
MLS# 4032280Days on Market 5136 DaysTax Year 11-12
Type House Stories 2Road Frontage 300
Bedrooms 3Style ColonialWater Frontage
Full Bathrooms 2Finished 2,058 SqftConstruction Existing
3/4 Bathrooms 0Above Grade 1,938 SqftSeasonal Unknown
Half Bathrooms 1 Below Grade 120 SqftYear Built 2010
1/4 Bathrooms Garage Size 2 CarCounty Chittenden
Interior
Interior Features 2nd Floor Laundry, Bar, Cable Internet, Cathedral Ceilings, Ceiling Fan, Central Vacuum, Eat-in Kitchen, Fireplace-Wood, Hearth, Kitchen/Dining, Living/Dining, Primary BR with BA, Mudroom, Pantry, Smoke Det-Hdwired w/Batt, Vaulted Ceiling, Walk-in Closet
Equipment & Appliances Air Filter/Exch Sys, Central Vacuum, CO Detector, Dishwasher, Double Oven, Microwave, Range-Gas, Refrigerator, Wood Stove
Primary Bedroom 12'6" x 19'6" 2nd Floor 2nd Bedroom 12'4" x 10' 2nd Floor 3rd Bedroom 10' x 12' 1st Floor f
Living Room 17'5" x 24' 1st Floor Kitchen 12'5" x 12' 1st Floor Dining Room 12'5" x 12' 1st Floor
Half Bath 1st FloorFull Bath 2nd FloorFull Bath 2nd Floor
Building
Construction Existing, Wood Frame
Basement Climate Controlled, Full, Interior Stairs, Partially Finished, Storage Space, Walk Out
Exterior Features Deck, Underground Utilities
Exterior VinylDisability Features 1st Floor 1/2 Bathrm
Foundation ConcreteHouse Color Gray
Floors Carpet,Ceramic Tile,LaminateBuilding Certifications Energy Star Cert. Home
Roof Shingle-Architectural HERS Index
Property
Directions Route 2 to Bolton--up Bolton Valley Access Road 1.2 miles--see sign-driveway on right.
Lot Description Conserved Land, Country Setting, Mountain View, Secluded, Ski Area, Snowmobile Trail, Trail/Near Trail, VAST, View, Walking Trails, Water View, Wooded
Garage & Parking Attached, Auto Open, Direct Entry, Under
Road Frontage 300Water Access
Suitable Use Land:Woodland, Maple SugarWater Type
Driveway Crushed/Stone, GravelWater Body
Flood Zone UnknownZoning Residential
Schools
School District NAMiddle Camels Hump Middle USD 17
Elementary Smilie Memorial School (BoltonHigh Mt. Mansfield USD #17
Utilities
Heat Fuel Gas-LP/Bottle, WoodExcluded
Heating/Cool Central Air, Hot Air, Multi Zone, Whole House Fan, OtherNegotiable Dryer, Washer
Sewer Pump Up, SepticParcel Access ROW No
Water Drilled Well, Private ROW for Other Parcel
Water Heater Gas-Lp/Bottle, OwnedFinancing All Financing Options
Cable Co Documents Bldg Plans (Blueprint), Deed, Home Energy Rating Cert., Plot Plan, Property Disclosure, Septic Design
Electric 150 Amp, 220 PlugTax ID 06902110627
Loading
 Bolton, Vermont 05477
MLS# 4032280
Bolton, Vermont 05477
MLS# 4032280
 Back to Search Results
Next Property
Back to Search Results
Next Property














