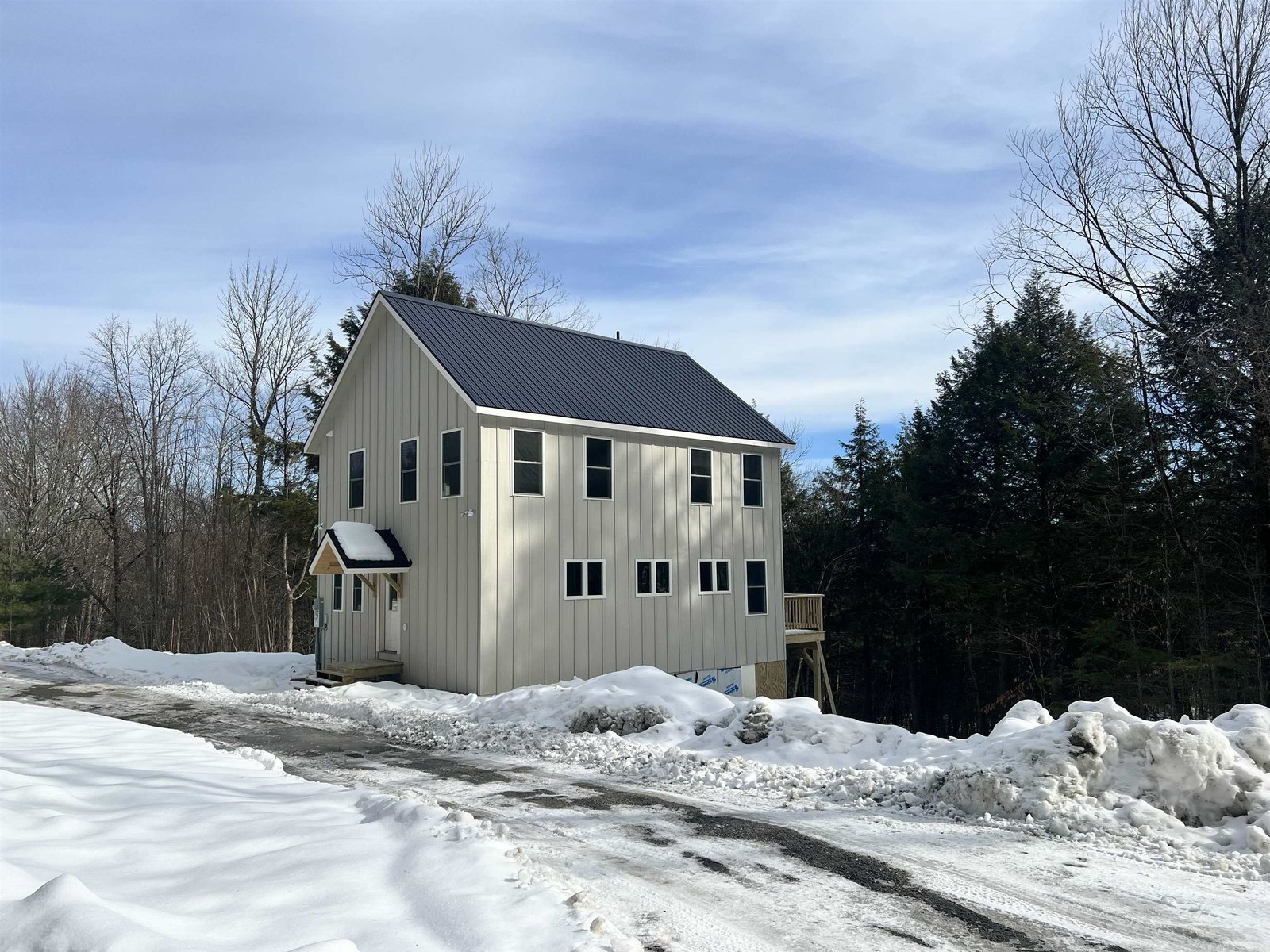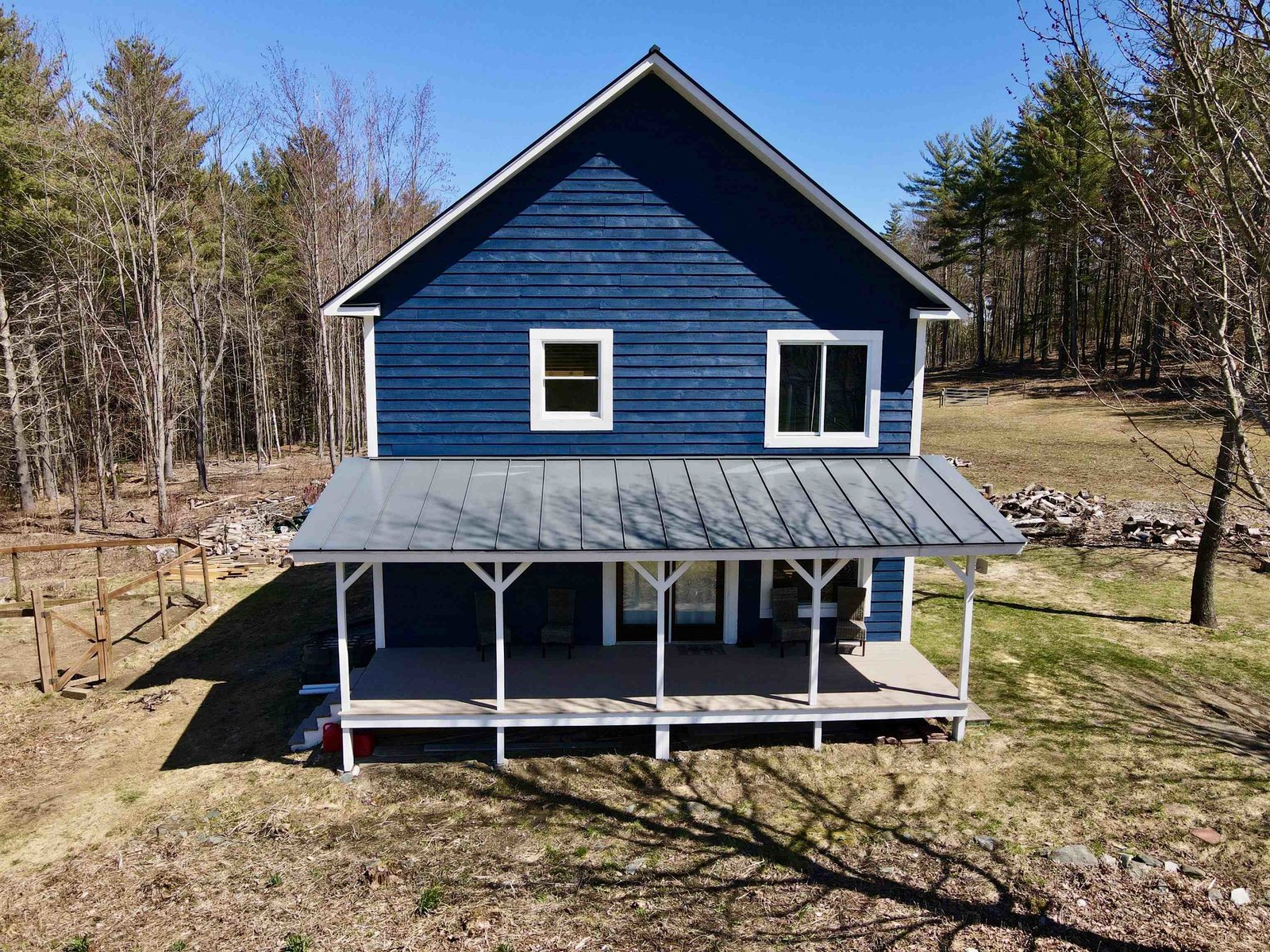Sold Status
$575,000 Sold Price
House Type
2 Beds
3 Baths
2,360 Sqft
Sold By
Similar Properties for Sale
Request a Showing or More Info

Call: 802-863-1500
Mortgage Provider
Mortgage Calculator
$
$ Taxes
$ Principal & Interest
$
This calculation is based on a rough estimate. Every person's situation is different. Be sure to consult with a mortgage advisor on your specific needs.
Washington County
Unusual post and beam barn/house with unique arts and crafts details,located on over eight acres of land with two spring fed ponds. Open layout living room with fieldstone fireplace,kitchen with stainless steel and marble counters, and dining room opening onto large deck, garden and ponds. A large second floor master bedroom suite with cherry floors and handmade cherry cabinetry & woodwork includes bath with Vermont verdeand tumbled marble tile and VT Castings woodstove backed with handmade Bavarian oven tiles. 1200 sq. ft. loft with en suite bath serves as a family room and provides a sleeping area with options for additional bedrooms. Downstairs sauna and dual showers, powder room and laundry room allow easy re-entry from a day of skiing at nearby Sugarbush or Mad River Glen. Barn area provides heated parking for 3 cars,tractor,garden and sports equipment and a shop area plus stairs to the loft. All conveniently located within 10 minutes of shopping & recreational activities. †
Property Location
Property Details
| Sold Price $575,000 | Sold Date Nov 16th, 2012 | |
|---|---|---|
| List Price $675,000 | Total Rooms 6 | List Date Aug 24th, 2010 |
| MLS# 4020062 | Lot Size 8.400 Acres | Taxes $11,926 |
| Type House | Stories 3 | Road Frontage 1975 |
| Bedrooms 2 | Style Other | Water Frontage |
| Full Bathrooms 3 | Finished 2,360 Sqft | Construction Existing |
| 3/4 Bathrooms 0 | Above Grade 2,360 Sqft | Seasonal Unknown |
| Half Bathrooms 0 | Below Grade 0 Sqft | Year Built 1993 |
| 1/4 Bathrooms | Garage Size 3 Car | County Washington |
| Interior Features1st Floor Laundry, Alternative Heat Stove, Cable, Cable Internet, Cathedral Ceilings, Cedar Closet, Den/Office, Dining Area, DSL, Exercise Room, Fireplace-Wood, Foyer, Great Room, Hearth, Lead/Stain Glass, Library, Living/Dining, Primary BR with BA, Mudroom, Multi Phonelines, Natural Woodwork, Sauna, Sec Sys/Alarms, Wood Stove, 1 Fireplace |
|---|
| Equipment & AppliancesDishwasher, Dryer, Exhaust Hood, Microwave, Range-Gas, Refrigerator, Security System, Washer, Wood Stove |
| Primary Bedroom 33 x 17 2nd Floor | 2nd Bedroom 34' x 40' 2nd Floor | Living Room 20 x 18 1st Floor |
|---|---|---|
| Kitchen 11 x 19 1st Floor | Dining Room 14 x 16 1st Floor | Office/Study 8 x 12 3rd Floor |
| Full Bath 1st Floor | Full Bath 2nd Floor | Full Bath 2nd Floor |
| ConstructionExisting, Post and Beam, Other |
|---|
| BasementDaylight, Interior Stairs, Partial, Walk Out |
| Exterior FeaturesBalcony, Deck, Guest House, Underground Utilities |
| Exterior Wood | Disability Features 1st Floor Full Bathrm, 1st Flr Hard Surface Flr., Access. Laundry No Steps |
|---|---|
| Foundation Concrete | House Color natural |
| Floors Marble,Slate/Stone,Tile | Building Certifications |
| Roof Shingle-Wood | HERS Index |
| DirectionsRoute 17 to Harris Hill Road on left. |
|---|
| Lot DescriptionLandscaped, Rural Setting, Water View |
| Garage & Parking 3 Parking Spaces |
| Road Frontage 1975 | Water Access |
|---|---|
| Suitable Use | Water Type |
| Driveway Crushed/Stone | Water Body |
| Flood Zone No | Zoning residential |
| School District Washington West | Middle Harwood Union Middle/High |
|---|---|
| Elementary Fayston Elementary School | High Harwood Union Middle/High |
| Heat Fuel Gas-LP/Bottle, Wood | Excluded furnished see list of exclusions including light in entry |
|---|---|
| Heating/Cool Baseboard, Hot Air, Hot Water, Multi Zone, Radiant | Negotiable |
| Sewer Septic | Parcel Access ROW |
| Water Drilled Well | ROW for Other Parcel |
| Water Heater Off Boiler, Owned | Financing |
| Cable Co | Documents |
| Electric Circuit Breaker(s) | Tax ID 2207210852 |

† The remarks published on this webpage originate from Listed By Neil Johnson of Johnson Real Estate Group, LTD via the NNEREN IDX Program and do not represent the views and opinions of Coldwell Banker Hickok & Boardman. Coldwell Banker Hickok & Boardman Realty cannot be held responsible for possible violations of copyright resulting from the posting of any data from the NNEREN IDX Program.

 Back to Search Results
Back to Search Results










