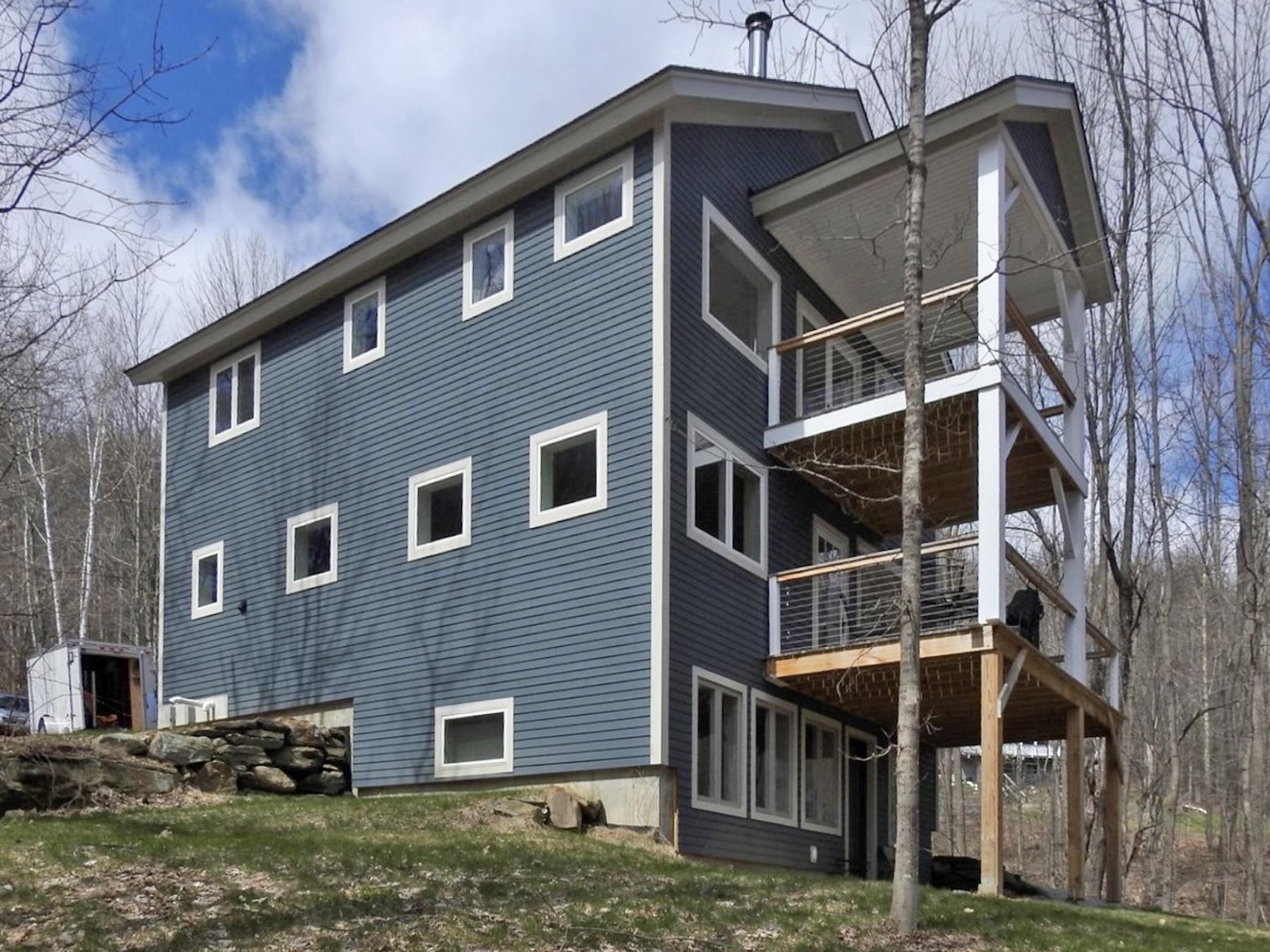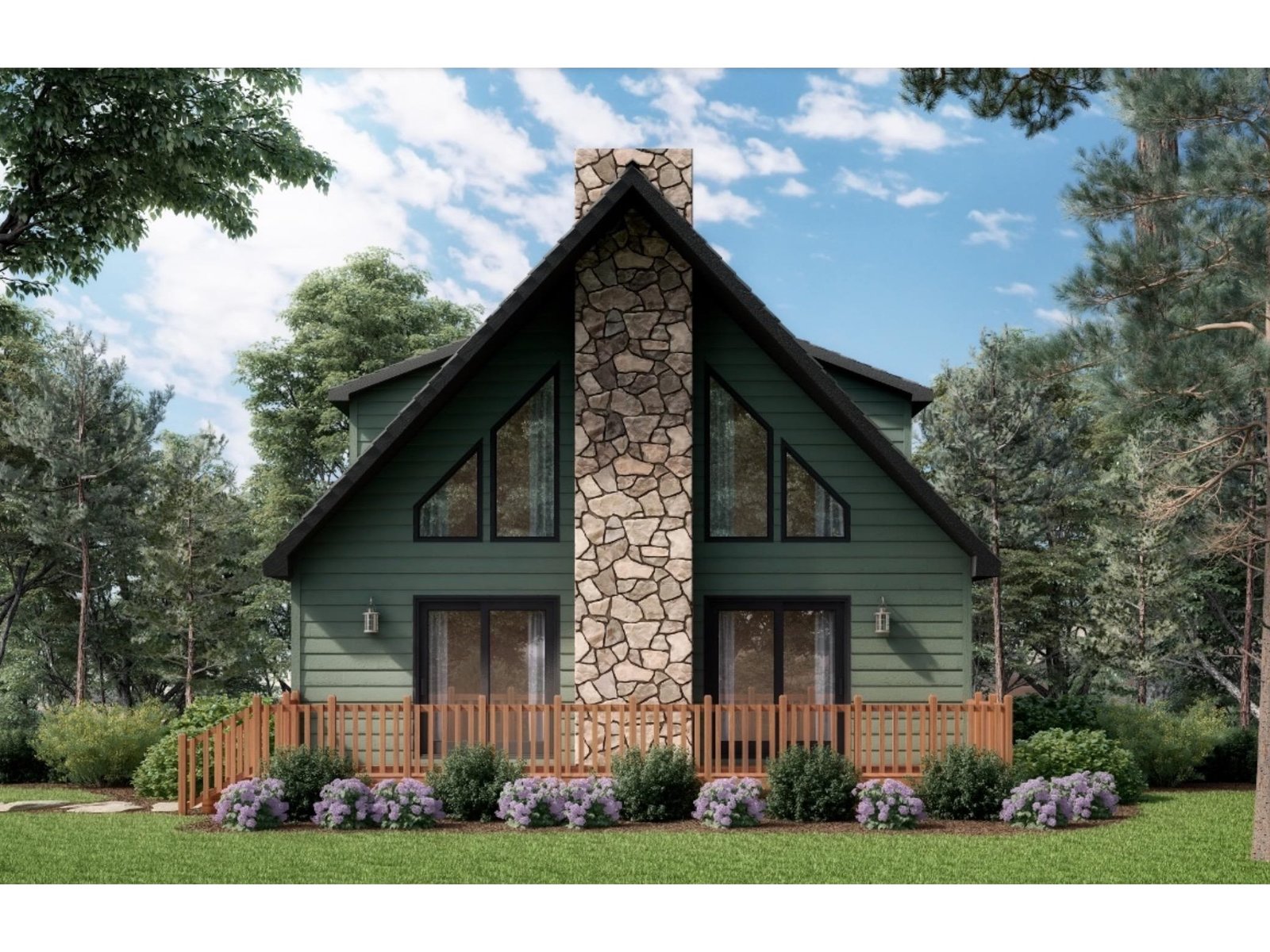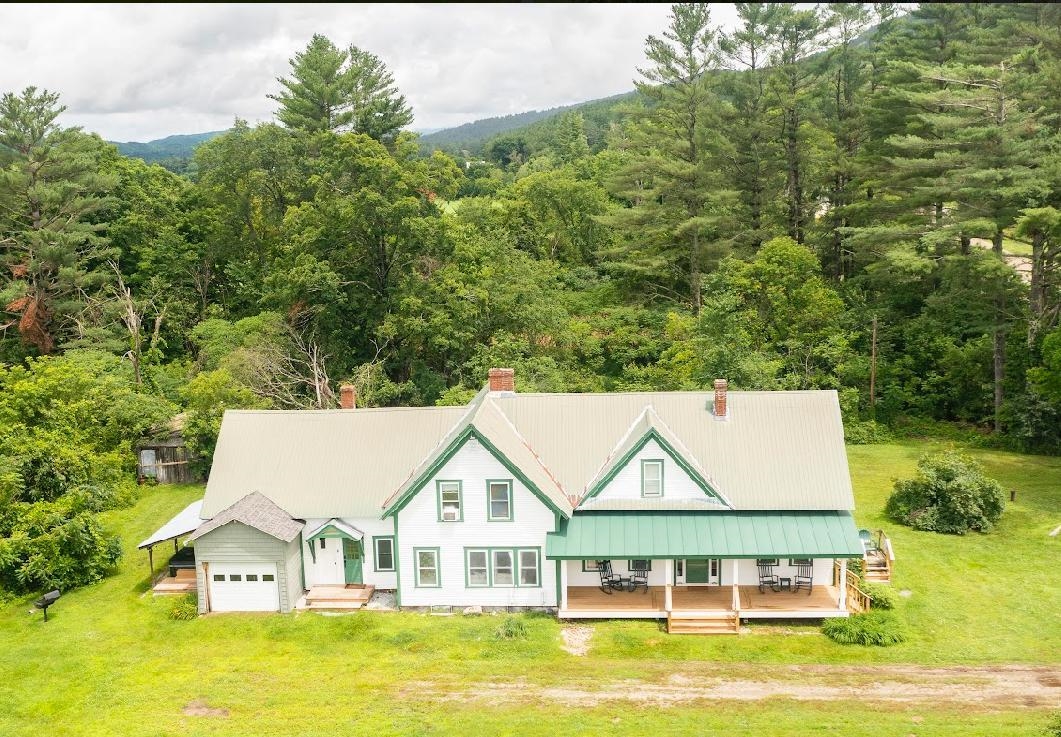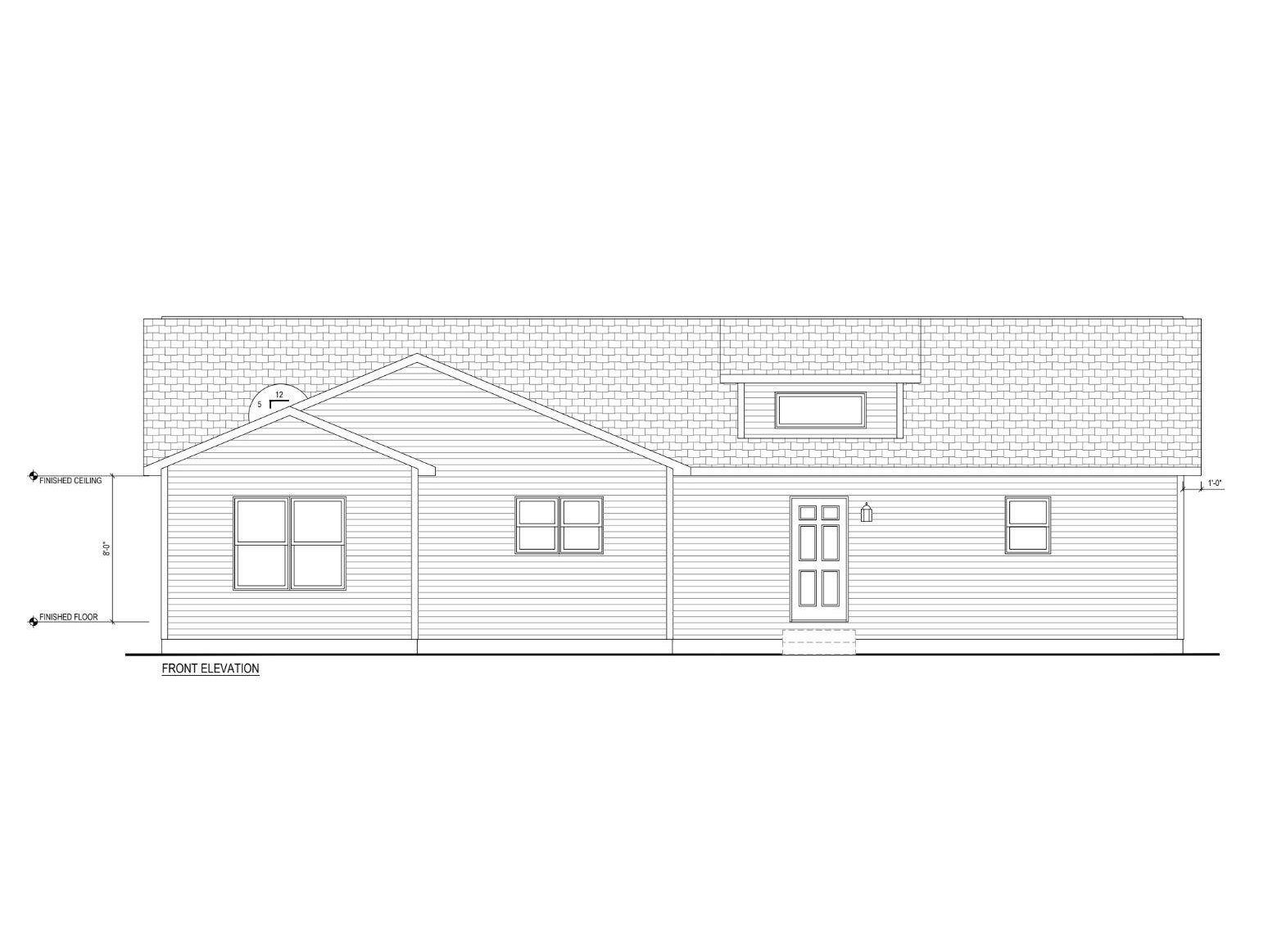Sold Status
$1,025,000 Sold Price
House Type
3 Beds
3 Baths
2,432 Sqft
Sold By Sugarbush Real Estate
Similar Properties for Sale
Request a Showing or More Info

Call: 802-863-1500
Mortgage Provider
Mortgage Calculator
$
$ Taxes
$ Principal & Interest
$
This calculation is based on a rough estimate. Every person's situation is different. Be sure to consult with a mortgage advisor on your specific needs.
Washington County
This delightful Country Custom Cape is sure to satisfy your desire for comfortable country living. The winding, private, park-like driveway leads to a sun-drenched and welcoming home. A spacious mudroom/entry with adjacent office and powder room leads to the open-style country kitchen/dining areas featuring commercial grade 6 burner Vulcan stove, butcher block counters and butcher block island dividing the spaces. A front to back living room features hearthstone stove and french doors with access to a grassed and sunny terrace. Three second floor bedrooms with two additional rooms for office and exercise room. Most rooms feature pine floors. Outdoors is like a fairy-tale dream with expansive lawn/meadow and sunny southern exposure for the raised bed vegetable gardens. Enjoy beautiful stone terracing and winding walking paths through manicured lawn, fields, and woods to a hidden meadow and pond. Two car attached garage with workshop. An outbuilding is ideal for landscaping equipment and recreational vehicles. This one is truly a Vermont dream home! Available with 6+ acres for $650,000 (subject to subdivision) or with an additional 4 park-like acres of land with building site for $800,000. Showings are delayed and will begin on Saturday June 11th at 9:00 AM. No showings prior and no exceptions please. †
Property Location
Property Details
| Sold Price $1,025,000 | Sold Date Aug 24th, 2022 | |
|---|---|---|
| List Price $650,000 | Total Rooms 11 | List Date Jun 6th, 2022 |
| Cooperation Fee Unknown | Lot Size 6.37 Acres | Taxes $9,011 |
| MLS# 4913972 | Days on Market 901 Days | Tax Year 2022 |
| Type House | Stories 1 1/2 | Road Frontage 2000 |
| Bedrooms 3 | Style Cape | Water Frontage |
| Full Bathrooms 1 | Finished 2,432 Sqft | Construction No, Existing |
| 3/4 Bathrooms 1 | Above Grade 2,432 Sqft | Seasonal No |
| Half Bathrooms 1 | Below Grade 0 Sqft | Year Built 1983 |
| 1/4 Bathrooms 0 | Garage Size 2 Car | County Washington |
| Interior FeaturesCentral Vacuum |
|---|
| Equipment & AppliancesWasher, Dishwasher, Refrigerator, Stove - Gas, Dryer - Gas, CO Detector, Smoke Detectr-HrdWrdw/Bat, Wood Stove |
| Mudroom 1st Floor | Kitchen 1st Floor | Dining Room 1st Floor |
|---|---|---|
| Living Room 1st Floor | Office/Study 1st Floor | Workshop 1st Floor |
| Bath - 1/2 1st Floor | Primary BR Suite 2nd Floor | Bath - Full 2nd Floor |
| Bedroom 2nd Floor | Bath - 3/4 2nd Floor | Bedroom 2nd Floor |
| Office/Study 2nd Floor | Bonus Room 2nd Floor |
| ConstructionWood Frame |
|---|
| BasementInterior, Crawl Space |
| Exterior FeaturesGarden Space, Outbuilding |
| Exterior Wood Siding | Disability Features |
|---|---|
| Foundation Concrete | House Color White |
| Floors Tile, Softwood | Building Certifications |
| Roof Shingle-Asphalt | HERS Index |
| DirectionsThrough Waitsfield Covered Bridge, then left to Joslin Hill Rd, then second right to Strong Road, then take the first driveway on the left. |
|---|
| Lot DescriptionYes, Pasture, Pond, Landscaped, Fields, Level, Deed Restricted, Country Setting, Privately Maintained |
| Garage & Parking Attached, Auto Open, Direct Entry, Storage Above |
| Road Frontage 2000 | Water Access |
|---|---|
| Suitable Use | Water Type |
| Driveway Gravel | Water Body |
| Flood Zone No | Zoning Ag Res |
| School District Harwood UHSD 19 | Middle Harwood Union Middle/High |
|---|---|
| Elementary Waitsfield Elementary School | High Harwood Union High School |
| Heat Fuel Electric, Gas-LP/Bottle, Wood | Excluded |
|---|---|
| Heating/Cool None, Electric, Direct Vent, Stove - Wood | Negotiable |
| Sewer Private | Parcel Access ROW Yes |
| Water Drilled Well | ROW for Other Parcel Yes |
| Water Heater On Demand | Financing |
| Cable Co WCVT | Documents |
| Electric Circuit Breaker(s) | Tax ID 675-214-11086 |

† The remarks published on this webpage originate from Listed By David Dion of Mad River Valley Real Estate via the PrimeMLS IDX Program and do not represent the views and opinions of Coldwell Banker Hickok & Boardman. Coldwell Banker Hickok & Boardman cannot be held responsible for possible violations of copyright resulting from the posting of any data from the PrimeMLS IDX Program.

 Back to Search Results
Back to Search Results










