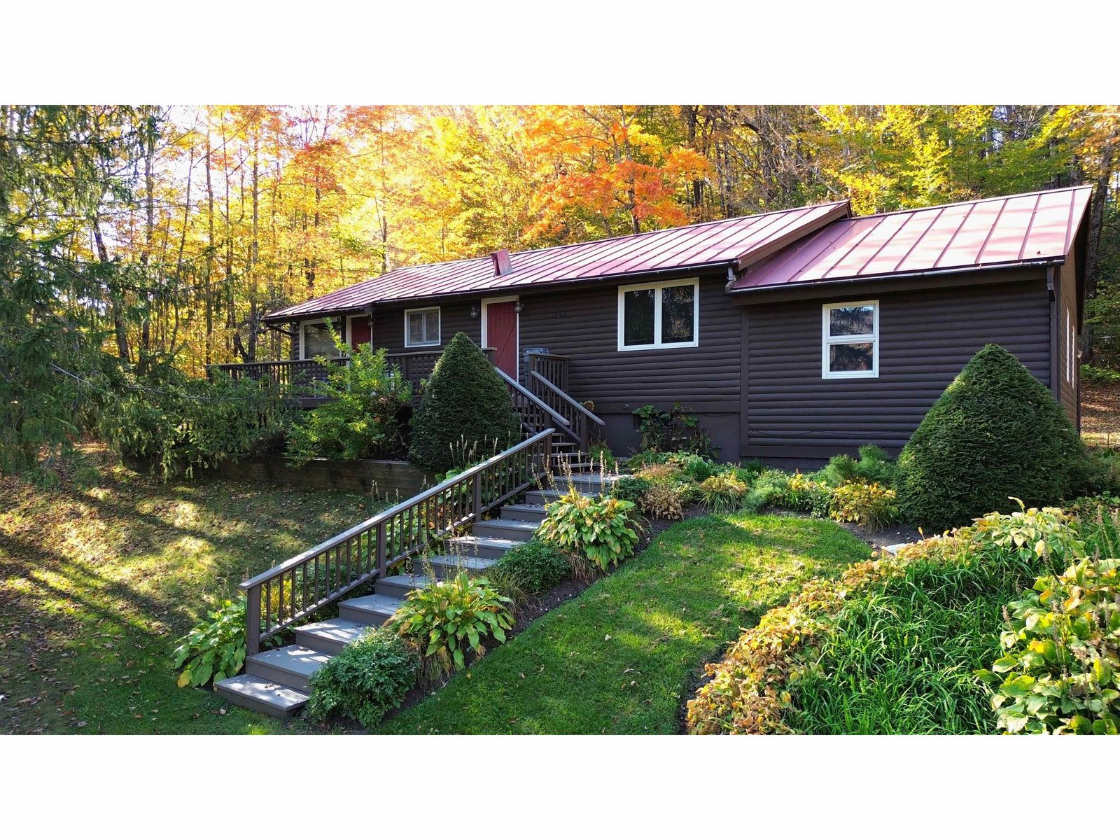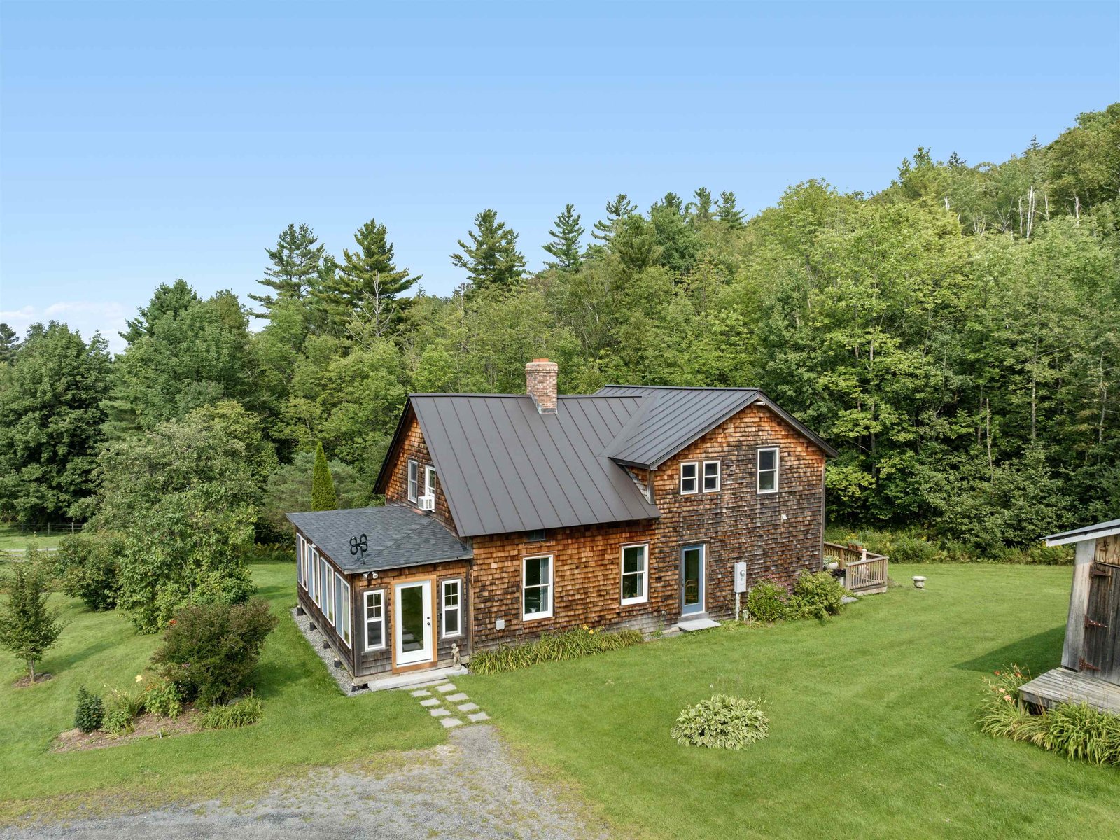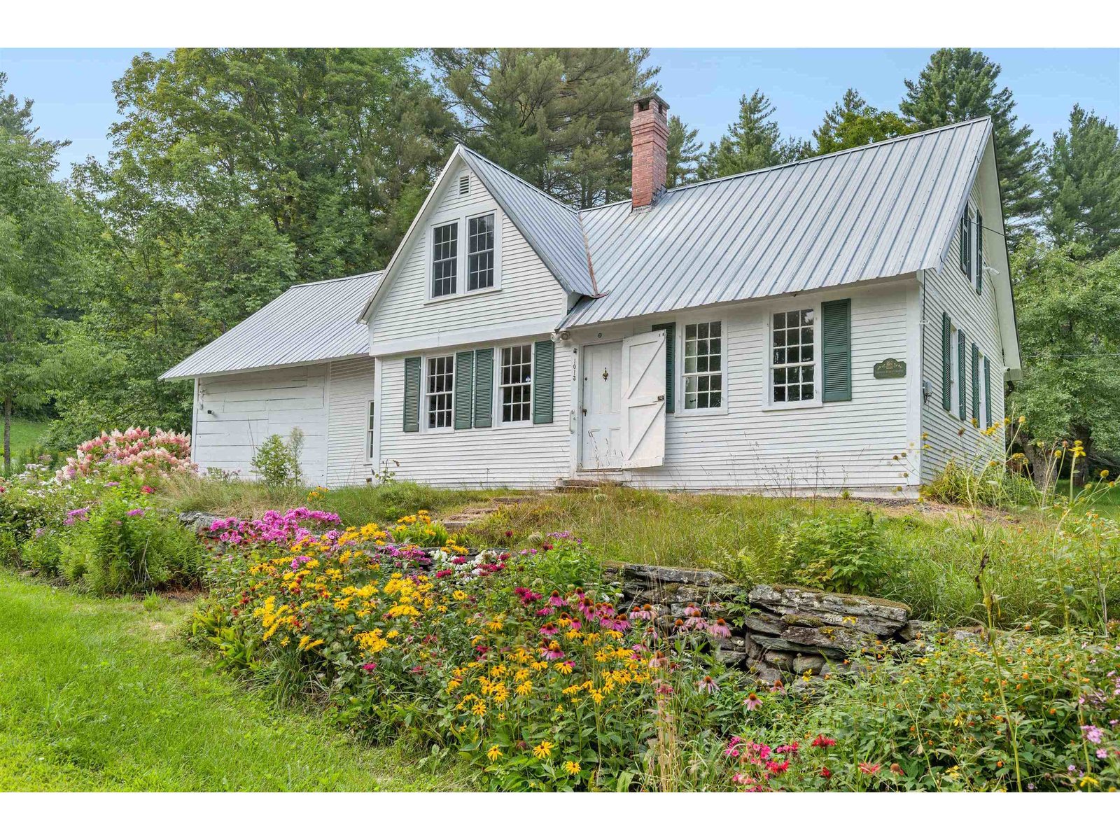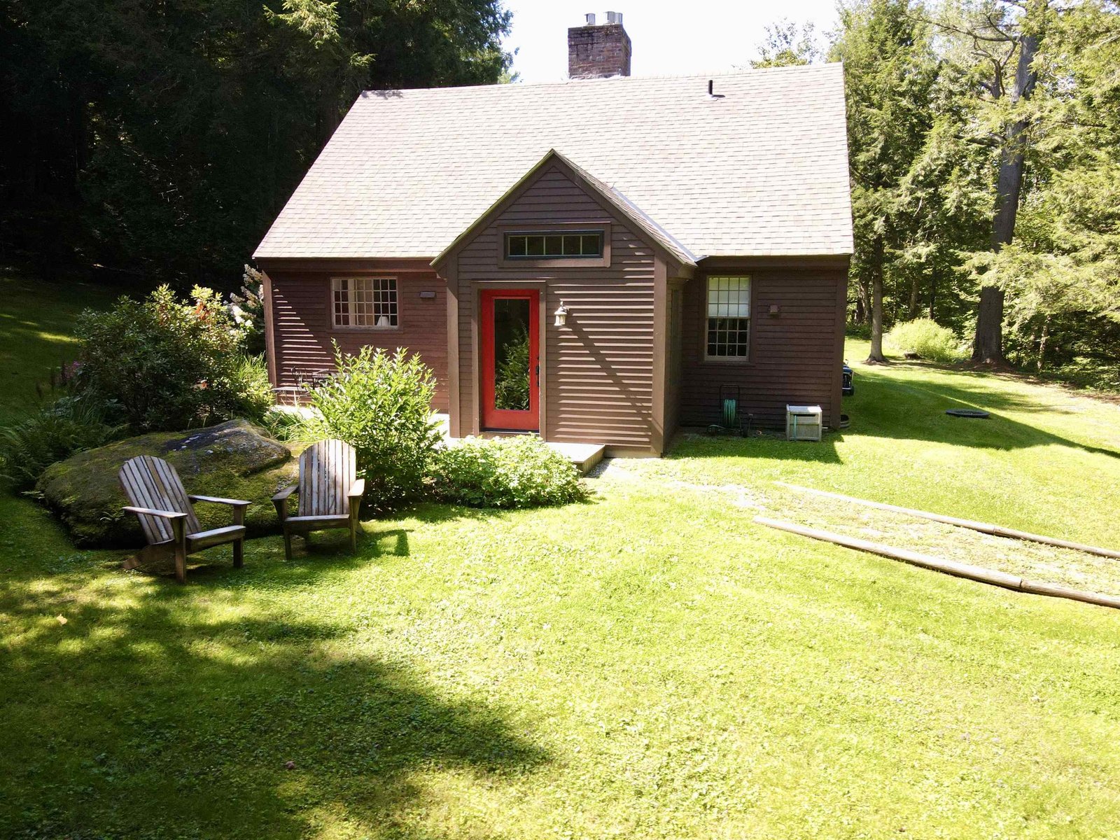Sold Status
$570,000 Sold Price
House Type
3 Beds
3 Baths
2,356 Sqft
Sold By Maple Sweet Real Estate
Similar Properties for Sale
Request a Showing or More Info

Call: 802-863-1500
Mortgage Provider
Mortgage Calculator
$
$ Taxes
$ Principal & Interest
$
This calculation is based on a rough estimate. Every person's situation is different. Be sure to consult with a mortgage advisor on your specific needs.
Washington County
Spectacular Mad River Valley home on 7.5 acres with pond high above Blueberry Lake abutting hundreds of acres of Green Mountain National Forest lands to the south and west. 2,356 sq ft practical 4BR (3BR septic) Pat Pritchett built VT Vernacular Designs traditional home so full of charm and light. Extraordinary southern exposure, privacy, standing seam roof, screened porch, immaculate garden and a hammock in the breeze. Jump right on the recently cut stone monument mountain bike trails from your own back yard with your Specialized or wooden Tubbs snowshoes. Walk to the blueberry bushes and picnic, canoe, kayak, fish or cross country ski on Blueberry Lake. Radiant heat, distressed pine, high end expanded kitchen and a converted chicken coop wood stove sauna. This level of classical design integrity coupled with an ultimate wildlife piece of land and location make this a rare opportunity after 20+ years of loving ownership by the family that built it. The perfect mix, escape from it all. †
Property Location
Property Details
| Sold Price $570,000 | Sold Date May 26th, 2017 | |
|---|---|---|
| List Price $595,000 | Total Rooms 9 | List Date Jul 6th, 2015 |
| Cooperation Fee Unknown | Lot Size 7.5 Acres | Taxes $9,634 |
| MLS# 4435893 | Days on Market 3428 Days | Tax Year 2015 |
| Type House | Stories 2 | Road Frontage 325 |
| Bedrooms 3 | Style Cape | Water Frontage |
| Full Bathrooms 2 | Finished 2,356 Sqft | Construction , Existing |
| 3/4 Bathrooms 0 | Above Grade 2,356 Sqft | Seasonal No |
| Half Bathrooms 1 | Below Grade 0 Sqft | Year Built 1992 |
| 1/4 Bathrooms 0 | Garage Size 0 Car | County Washington |
| Interior FeaturesFireplaces - 1, Kitchen/Family, Primary BR w/ BA, Natural Woodwork, Sauna, Skylight |
|---|
| Equipment & AppliancesRefrigerator, Range-Gas, Dishwasher |
| Kitchen 7.10 x 11.2, 1st Floor | Dining Room 11.4 x 13.3, 1st Floor | Living Room 11.3 x 13.3, 1st Floor |
|---|---|---|
| Family Room 13.3 x 14.5, 1st Floor | Office/Study 1st Floor | Primary Bedroom 13.3 x 13.9, 2nd Floor |
| Bedroom 10.11 x 13.4, 2nd Floor | Bedroom 10.11 x 10.11, 2nd Floor | Other 9.5 x 15, 2nd Floor |
| ConstructionWood Frame |
|---|
| BasementInterior, Interior Stairs |
| Exterior FeaturesOutbuilding, Porch - Enclosed, Window Screens |
| Exterior Wood, Clapboard | Disability Features |
|---|---|
| Foundation Concrete | House Color Yellow |
| Floors Tile, Softwood | Building Certifications |
| Roof Standing Seam, Metal | HERS Index |
| DirectionsFrom the intersection of Main & Brook in Warren, take Brook Road 1.9 miles up out of the village. After reaching the top of the hill, Plunkton is the first right turning south. Drive 1.7 miles to driveway on Right. Last driveway on right before Blueberry Lake mountain bike trailhead. |
|---|
| Lot Description, Secluded, Wooded, View, Pond, Walking Trails, Mountain View, Landscaped, Country Setting, Valley, Adjoins St/Natl Forest, Rural Setting |
| Garage & Parking , , Driveway |
| Road Frontage 325 | Water Access Owned |
|---|---|
| Suitable Use | Water Type Pond |
| Driveway Gravel, Dirt | Water Body Pond |
| Flood Zone No | Zoning Rural Resident |
| School District Washington West | Middle Harwood Union Middle/High |
|---|---|
| Elementary Warren Elementary School | High Harwood Union High School |
| Heat Fuel Gas-LP/Bottle | Excluded |
|---|---|
| Heating/Cool None, Radiant, In Floor, Hot Water | Negotiable |
| Sewer 1000 Gallon, Private, Mound, Septic, Concrete | Parcel Access ROW No |
| Water Private, Drilled Well | ROW for Other Parcel |
| Water Heater Tank | Financing |
| Cable Co | Documents Septic Design, Survey, Plot Plan, Deed |
| Electric Circuit Breaker(s) | Tax ID 690-219-11168 |

† The remarks published on this webpage originate from Listed By Clayton-Paul Cormier of Maple Sweet Real Estate via the PrimeMLS IDX Program and do not represent the views and opinions of Coldwell Banker Hickok & Boardman. Coldwell Banker Hickok & Boardman cannot be held responsible for possible violations of copyright resulting from the posting of any data from the PrimeMLS IDX Program.

 Back to Search Results
Back to Search Results










